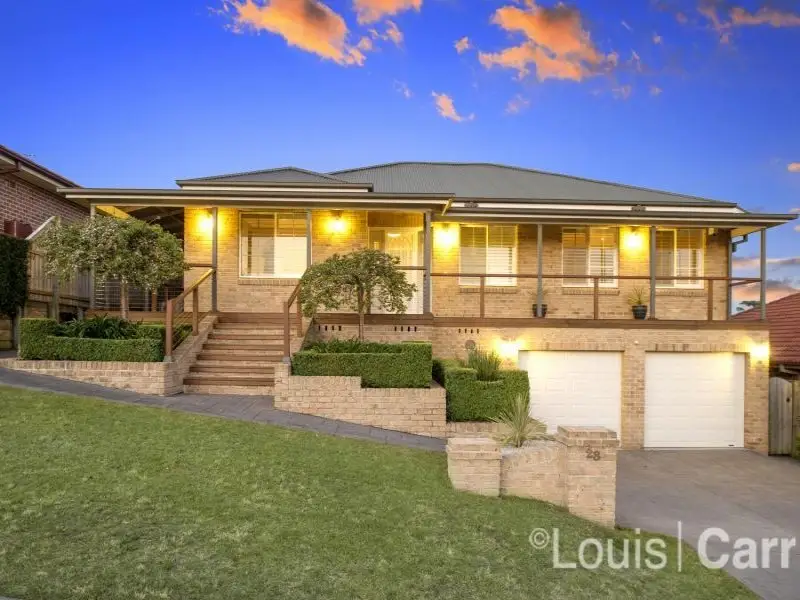
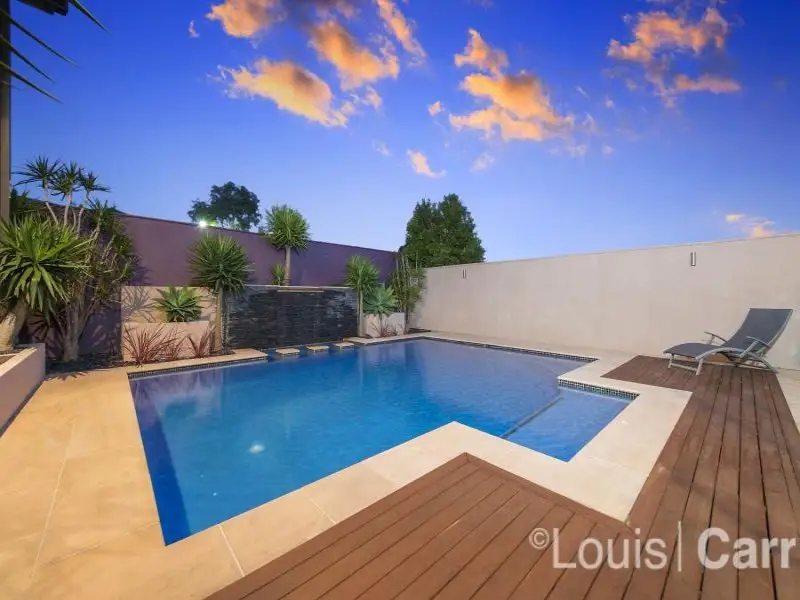
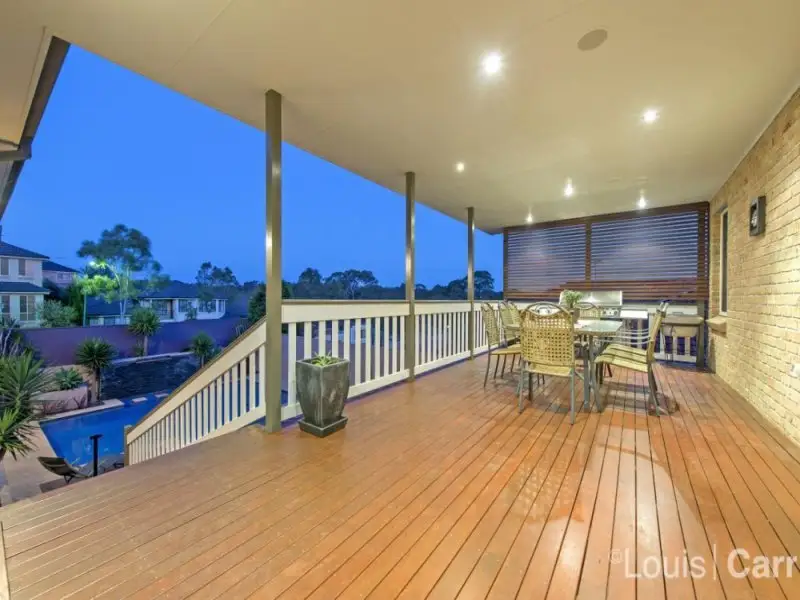
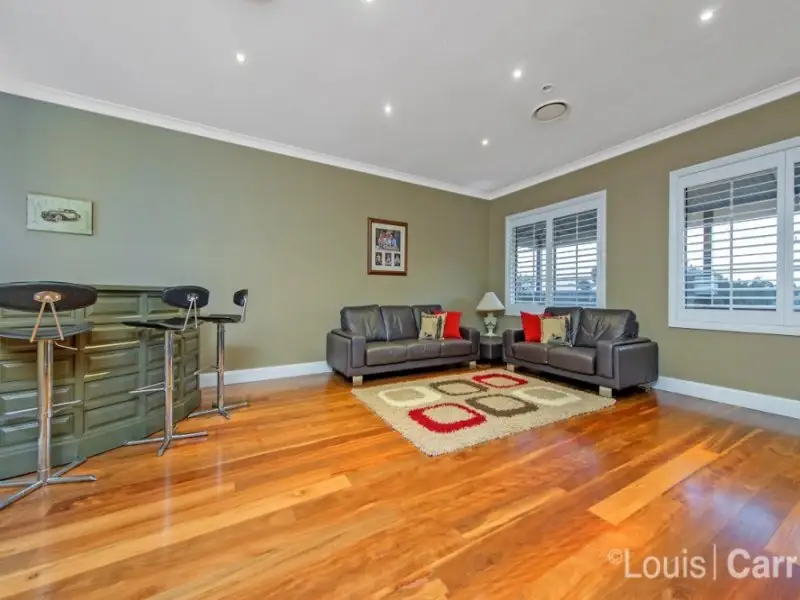
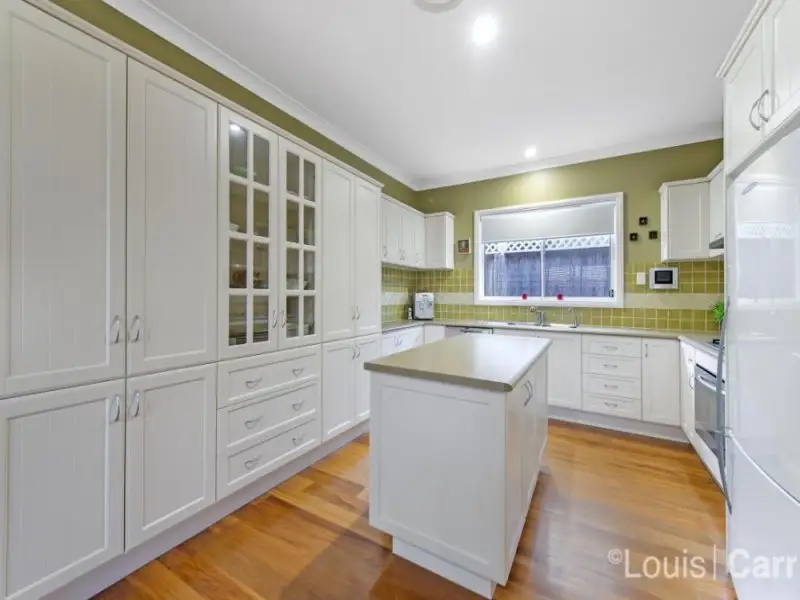
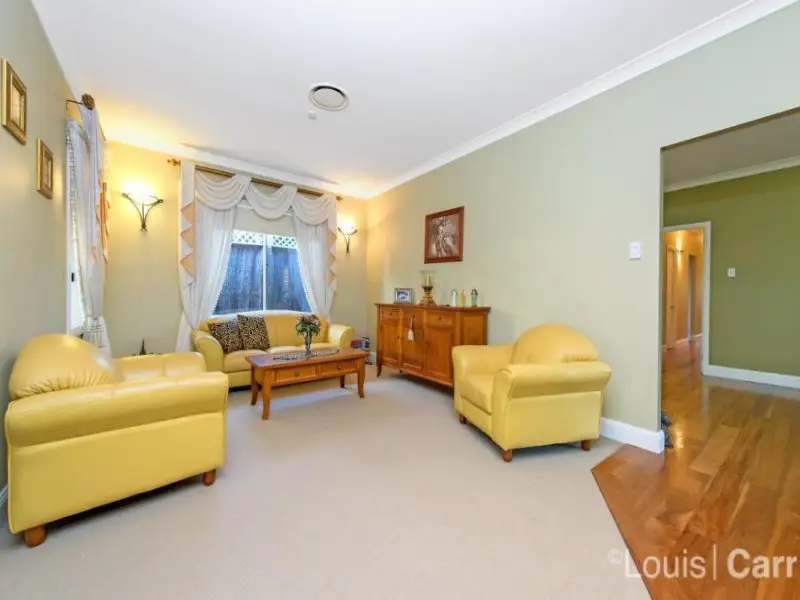
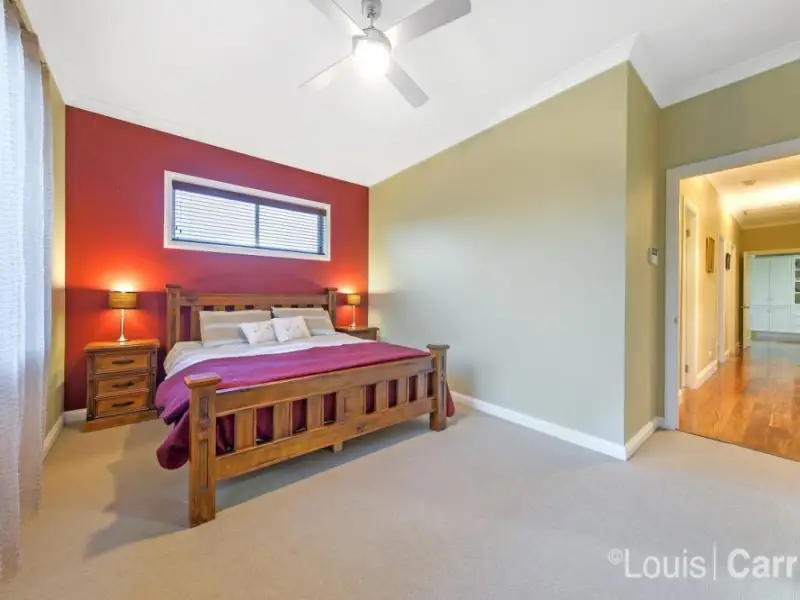

Rouse Hill 28 Kindilen Close
SOLD! Contact Andrew Patman for more details!
Offering a luxurious resort style haven, sprawled across a large 600m2 parcel of land, this grand 42sq split level family residence has been skilfully designed with timelessness in mind. Built from unique crafted 'Original Sandstock' bricks and combining spacious free-flowing interiors with quality finishes throughout. Indulge yourself in a superb collection of modern indoor/outdoor living areas, overlooking established rear gardens and a poolside oasis.
Accommodation features 4 bedrooms including a generous master suite with fitted walk in robe and stylish ensuite with quality fixtures and fittings including corner spa bath and double vanity.
The main level features generous open plan living areas that include formal lounge and dining rooms, casual living and dining area off the kitchen, a study/home office, large rumpus room/kids retreat plus an additional media/theatre room, all complimented beautifully by high ceilings, plantation shutters and stylish 'brushbox' timber floors.
Adding another dimension to this already spectacular and unique home is the stunning 'Merbau' timber decking which offers spectacular bush vista that can be experienced from the moment you walk onto the front patio and then seamlessly transition between indoor/outdoor living to the rear alfresco overlooking the breathtaking backyard oasis. This outdoor casual living area lets you indulge yourself in your own private oasis, whether it be entertaining family and friends or relaxing in your own resort style in-ground pool. Boasting quality sand-stone coping, solar heating, spa jets and 'Stack Stone' wall with water feature.
The oversized 6.5m x 7.4m automatic garaging provides plenty of room for all the toys with an additional workshop/gym with bathroom facilities.
The sleek and stylish kitchen is equipped with stainless steel appliances, gas cooktop, 900mm oven and ample storage facilities. Other extras include: ducted air conditioning, security alarm, internal and external gas points, automatic garaging and more.
Nestled in an idyllic and peaceful cul-de-sac location, this spectacularly unique residence is close to local schools, shops, parkland and transport including the City Bus and future NorthWest Rail Link. This is an opportunity to secure a one of a kind luxury residence that must be seen to be truly appreciated.
Amenities
Bus Services
Location Map
This property was sold by









