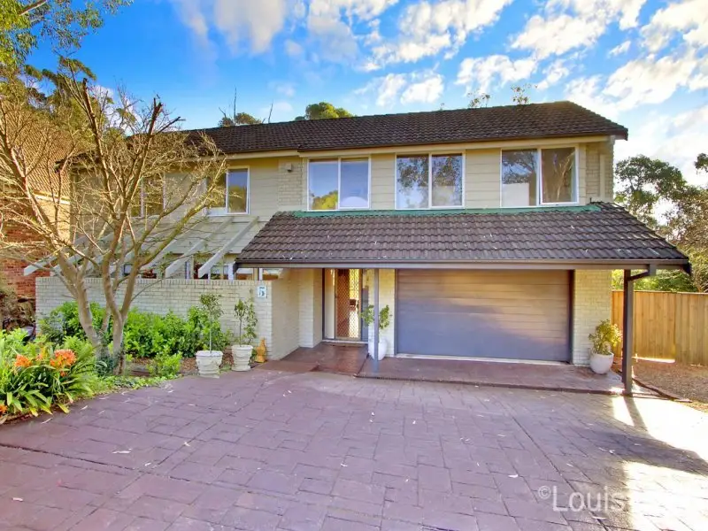
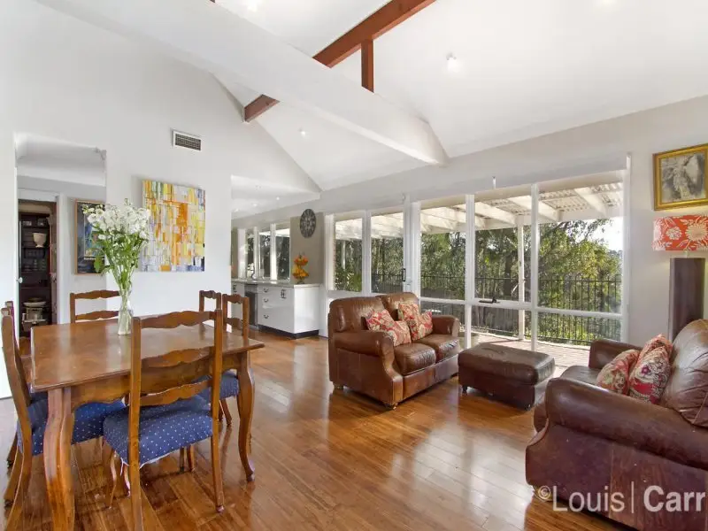
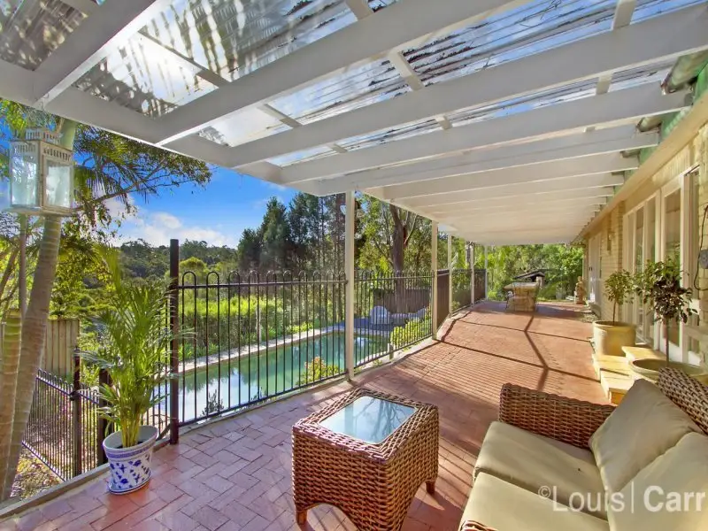
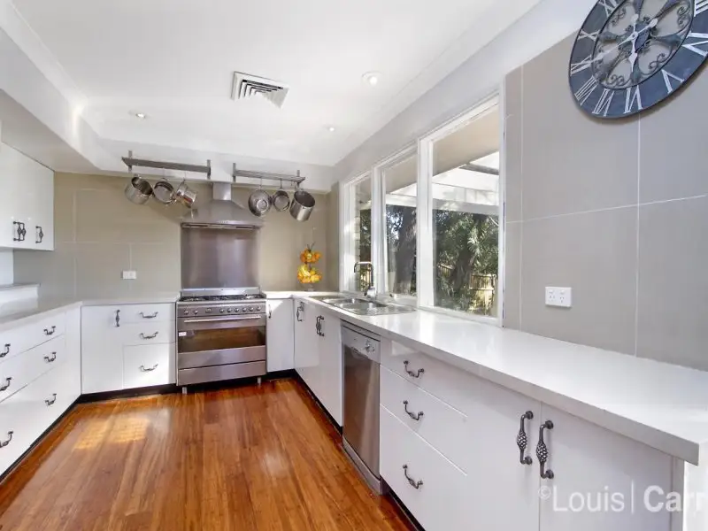
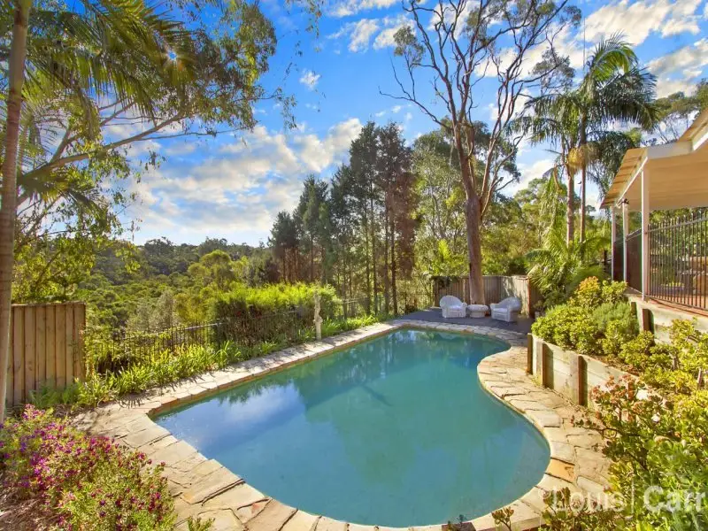
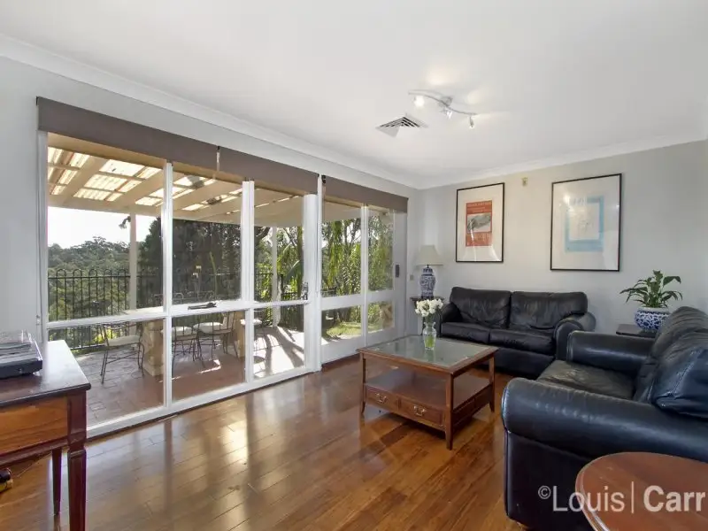
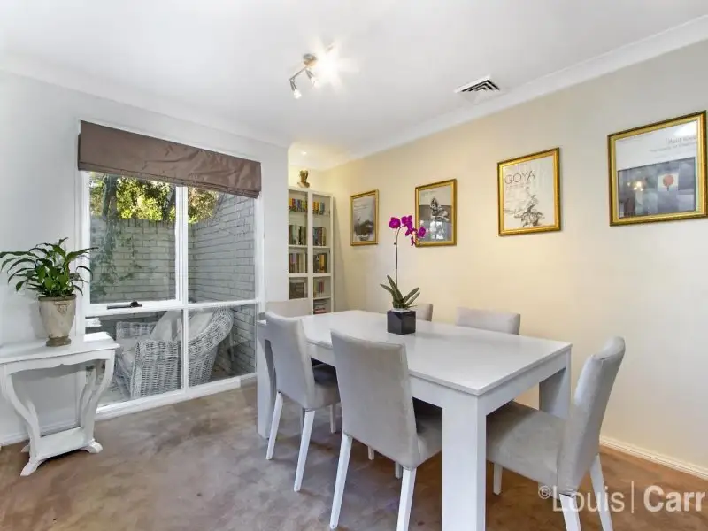
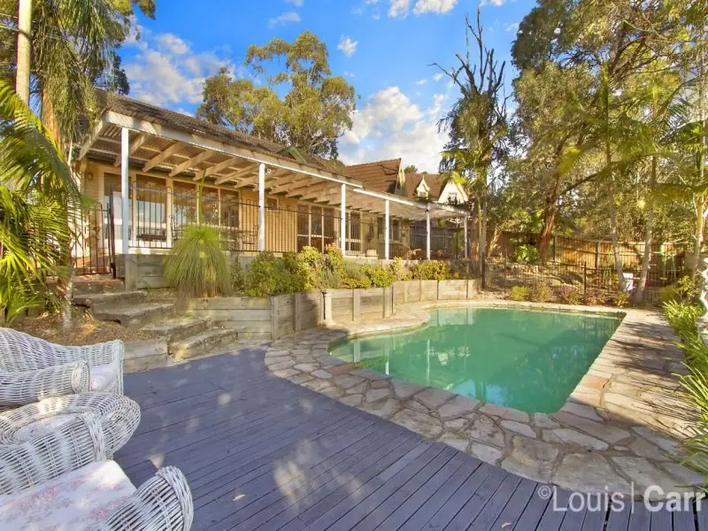
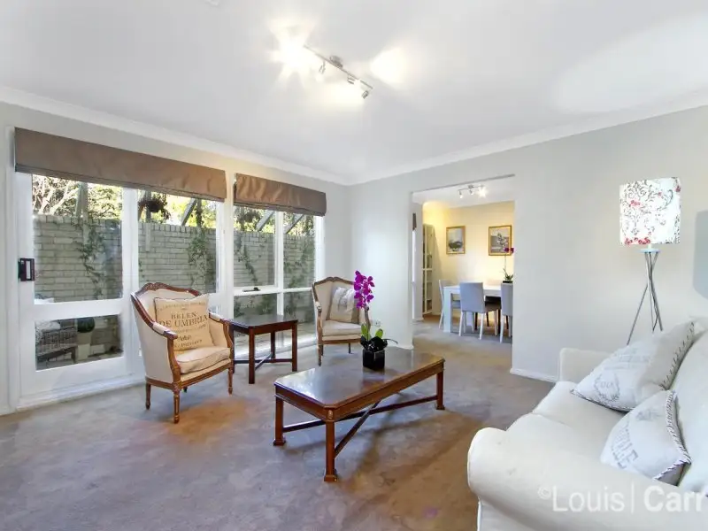
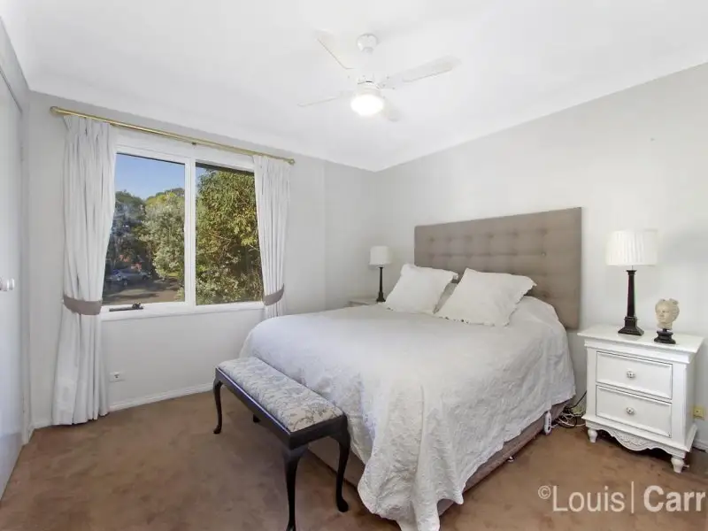

Cherrybrook 5 Keith Court
SOLD! Contact Trevor Prinsloo on 0438 510 234 for details
Imagine an elegant outdoor entertainment area that runs the full length of the house, an adjoining sandstone encircled crystal clear in-ground pool with deck for loungers beside, and uninterrupted elevated views of the gorgeous bush expanse as far as the eye can see. Add to this an enormous house with five bedrooms and every casual and formal living area imaginable, and you have it made with this amazing family home that takes cool and casual living to another level.
The grey brick facade of this character filled home rests on 810m2 at the center of its peaceful cul-de-sac address. As you enter each living space flows intentionally towards the next, beautifully blending together the formal living and dining zones, casual living and dining areas and rumpus, all of which extend seamlessly to the great outdoors through floor-to-ceiling windows and sliding glass doors. The star of the home is unmistakably its impressive resort-like outdoor covered and paved entertainment area and sparkling pool fit for the whole family and guest to enjoy.
Five bedrooms, all with built-ins, occupy the top floor of the home. The main bathroom is conveniently divided into three separate spaces for each of its functions, while the master bedroom enjoys an attached ensuite and extra wardrobe space. The new gourmet kitchen incorporates a warm and elegant French provincial style, featuring Caesarstone bench tops, an oversized gas stainless steel stove, a huge walk-in pantry, and the fine touches of pot hangers and an inbuilt wine rack.
Being only 7 minutes walk to Cherrybrook Technology High and John Purchase Public Schools, your kids will easily be able to get themselves to and from school. Commuters to the city will love the convenience of being able to catch the express buses that depart at regular intervals from the bus stop at the corner of Purchase Road and Hancock Parade--again, just a 7-minute walk. Francis Greenway Park and Cherrybrook Shopping Village are also very close at hand. Add to this the perks of ducted reverse-cycle air-conditioning, double lock-up automatic garage, 2x linen closets and under-stair storage, guest WC, and garden shed.
It's well worth your time to inspect this artistically designed family home with so much on offer. It could be your very own slice of Cherrybrook paradise!
Multiple living zones, rumpus, family room, and more
Timber flooring, ducted reverse-cycle air-con
Caesarstone, gas Provincial-style gourmet kitchen
Large paved/covered outdoor entertainer
Solar heated in-ground salt-water pool
Auto DLUG, zoned for CTHS and JPPS
Amenities
Bus Services
Location Map
This property was sold by












