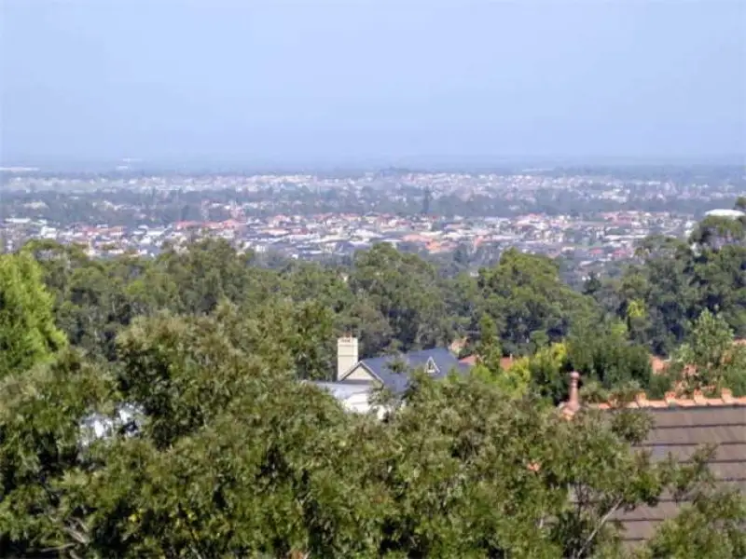
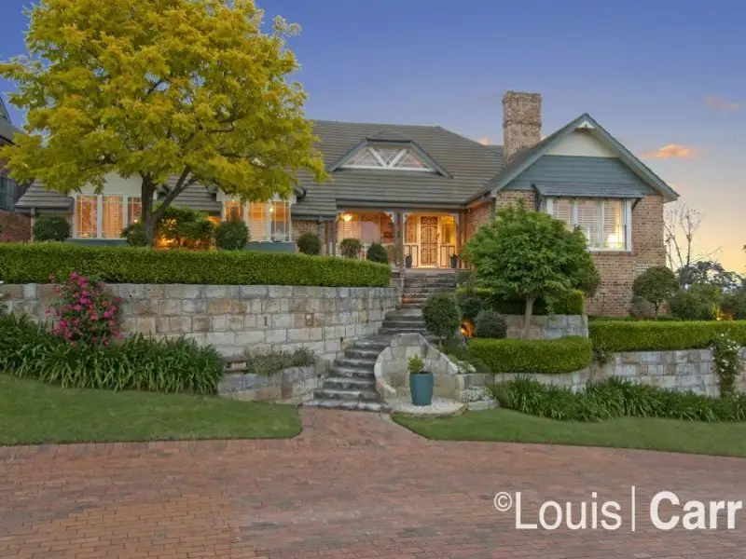
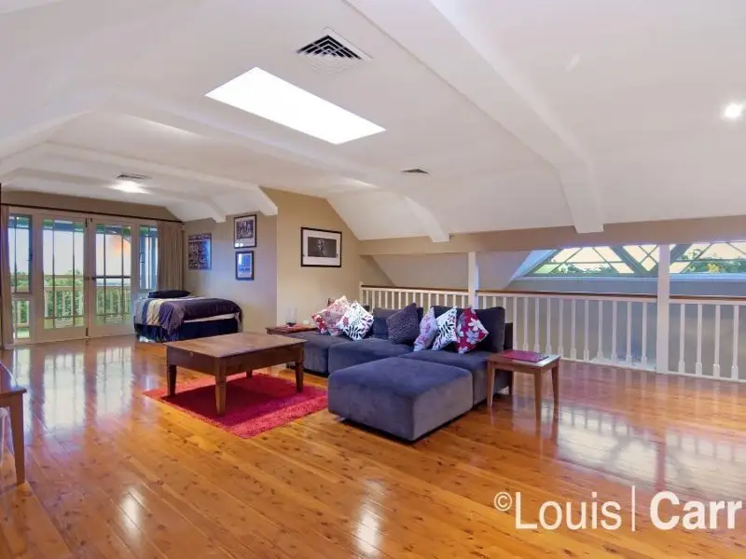
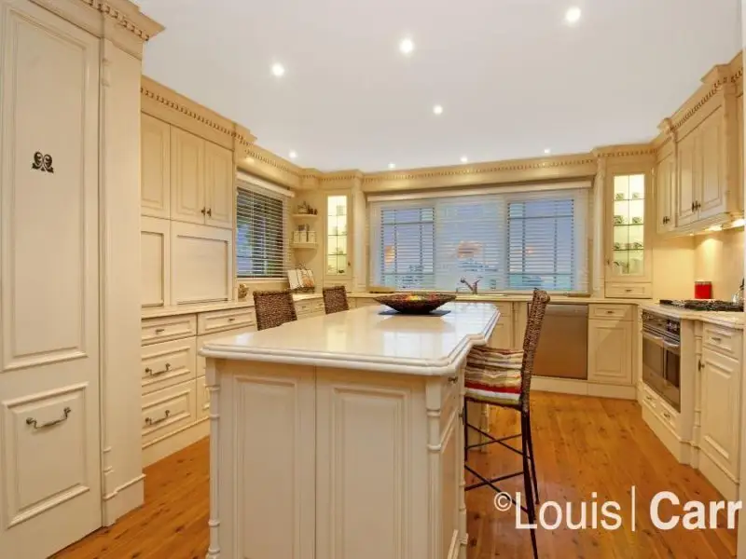
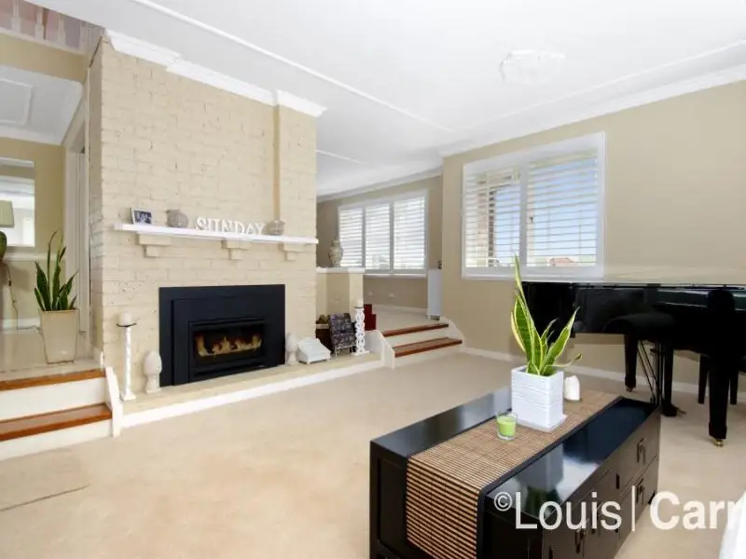
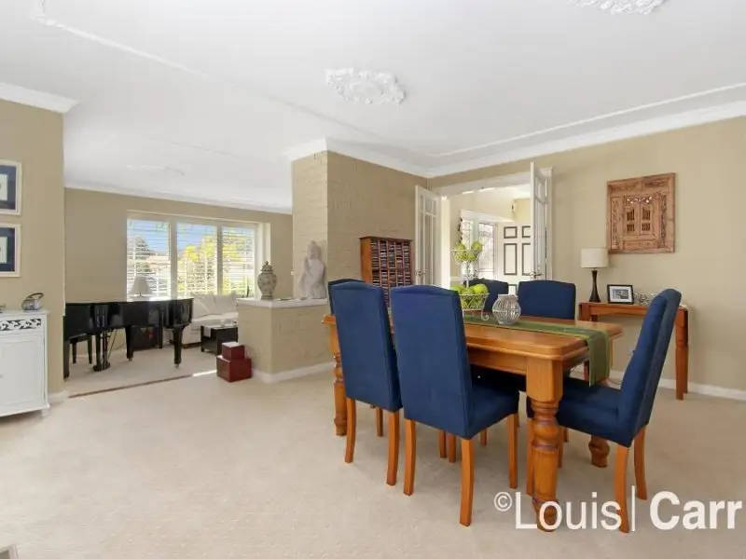
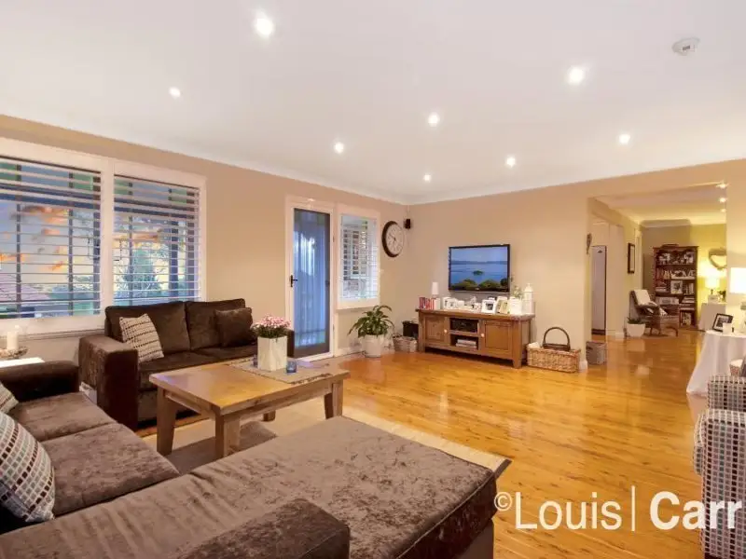
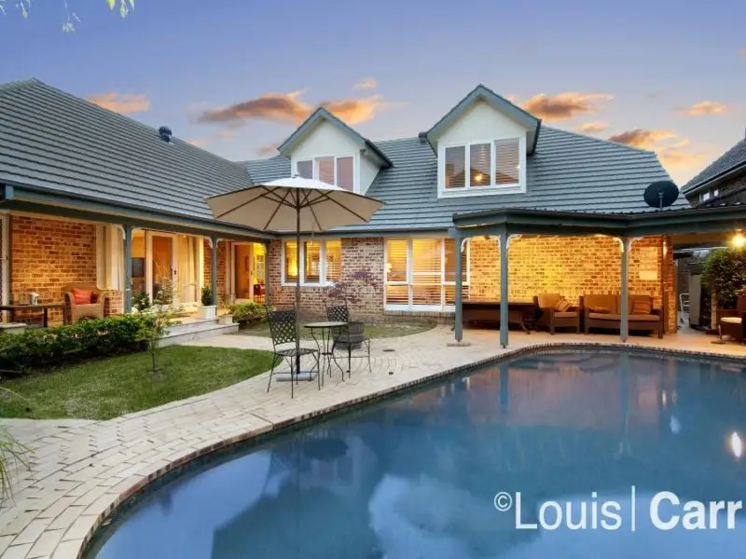
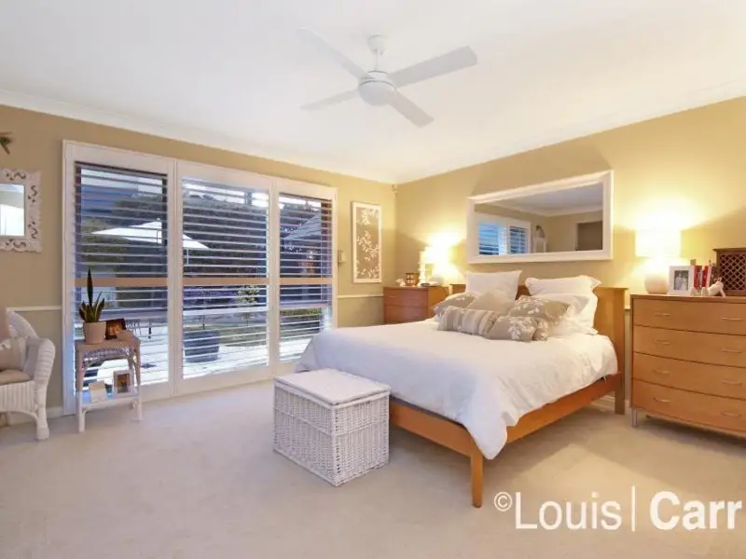

Glenhaven 1 Plympton Way
SOLD! Contact Michael Roberts for more details.
flawlessly presented with meticulous attention to detail, is this luxuriously appointed master built binet home. this predominately single-leveled residence exudes an elegant and contemporary design throughout, gracefully set upon 966m2 of manicured gardens and offering all modern conveniences whilst exuding sophisticated styling. enjoying unobstructed panoramic views to the blue mountains and a highly sought after northerly aspect in the exclusive sandhurst manor estate.
embodying a wide selection of impeccable formal and informal sun-drenched interiors, the stunning formal area passaged by french doors, features a sunken lounge boasting high ceilings, a gas fireplace, plantation shutters and decorative cornices and chandelier roses, flanked by a separate over-sized dining room. the casual spaces consist of a large family room with polished timber floors adjoining a full downstairs bathroom, offering the flexibility to be used for separate in-law accommodation, a sizeable rumpus room ideal as a games room or home theatre and a second rumpus perched within a loft offering magnificent unparalleled views.
located in the heart of the home is the delightful french provincial style kitchen boasting marble bench tops, cutting edge gas stainless steel appliances, ample storage, dual appliance cupboards and a generous walk in pantry.
the accommodation of the home is comprised of a downstairs study perfect for the home executive and 4 spacious double bedrooms, of which 2 are characterised by private marble tiled bathrooms.
entertain in a private outdoor haven flanked by mature manicured yet low maintenance gardens, a courtyard combining grassed and paved sections, a sparkling gas heated salt-water in ground pool and undercover heated spa, all with sandstone finishes.
other features of this remarkable home include reverse cycle air conditioning, a triple automatic garage with large workshop/utility rooms, additional storage cupboards, a wine cellar and so much in a convenient locale to shops, transport lines and highly sought after schools.
do not miss the opportunity to view this timeless showpiece in a peaceful yet convenient location.
Amenities
Bus Services
Location Map
This property was sold by












