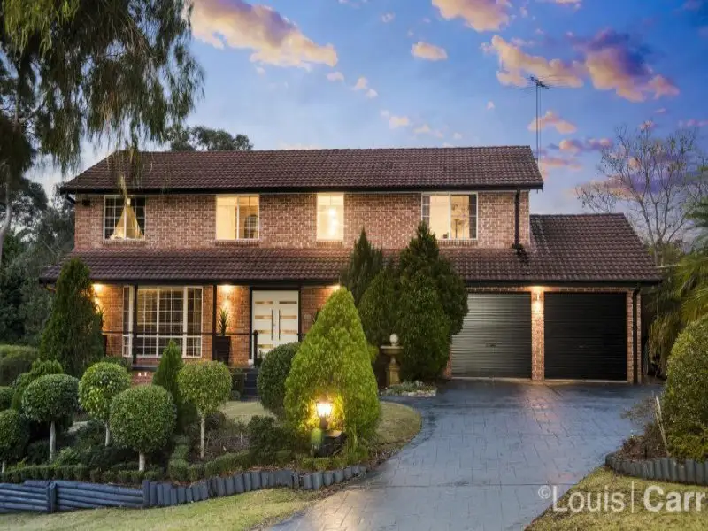
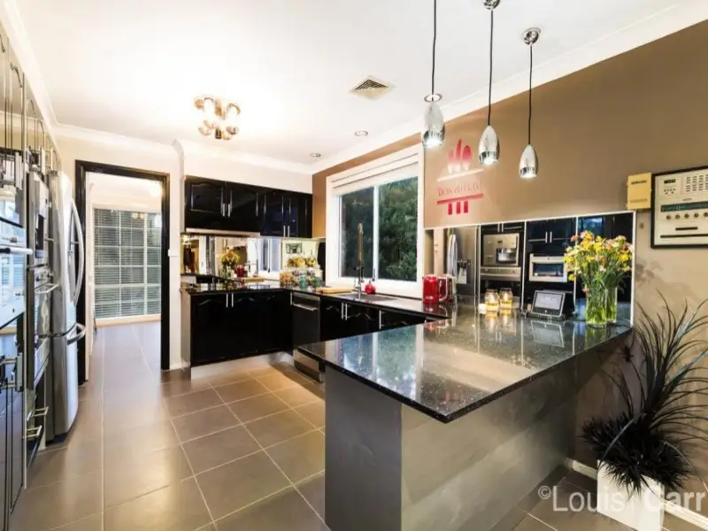
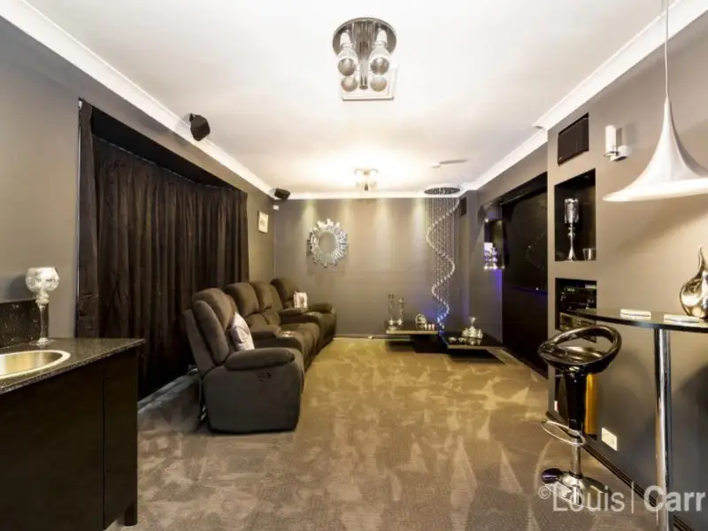
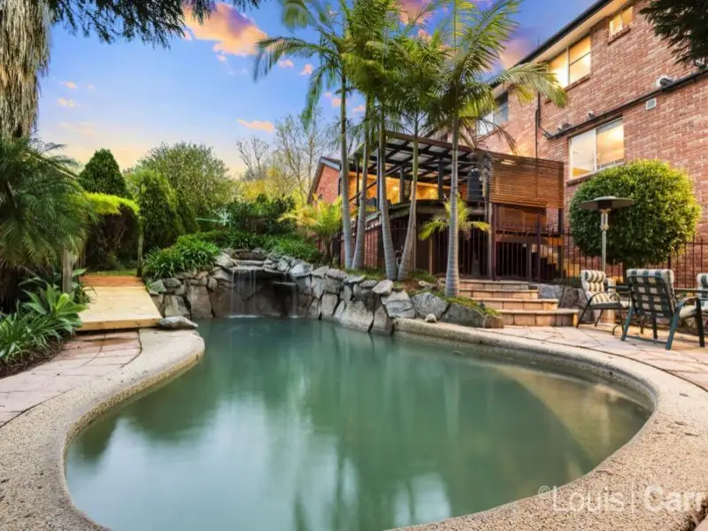
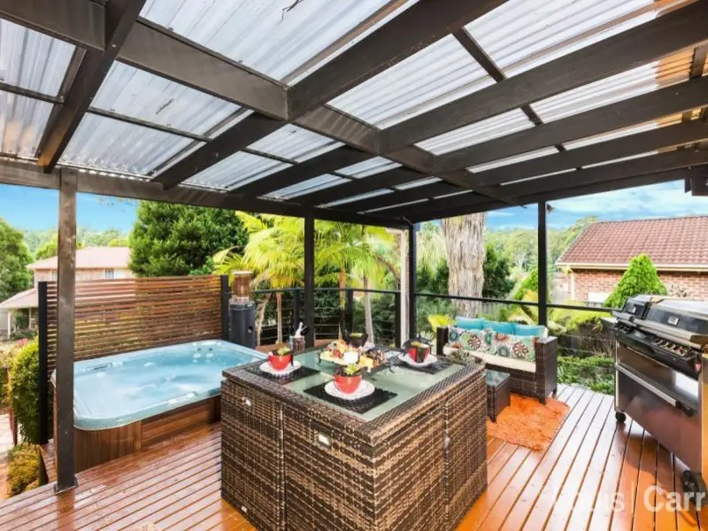
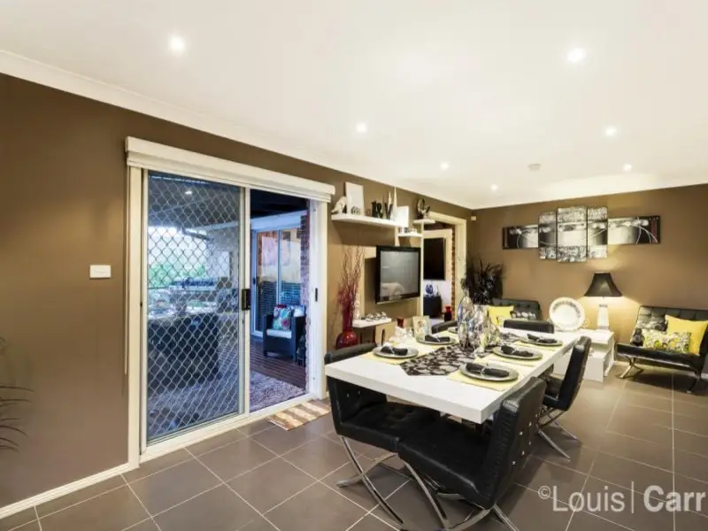
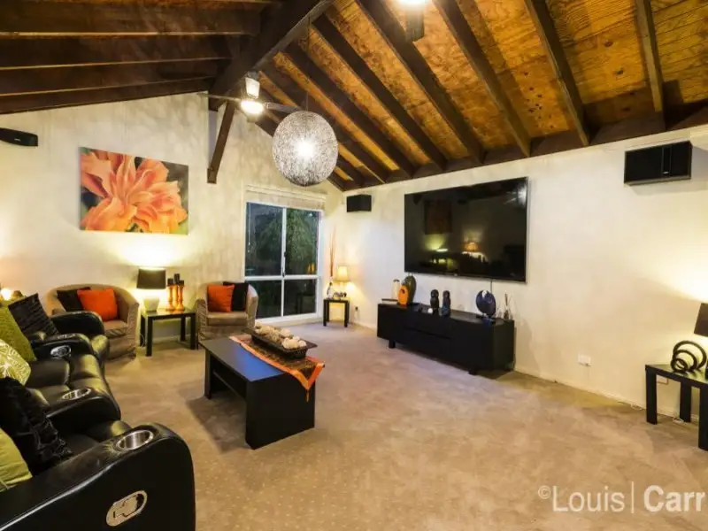
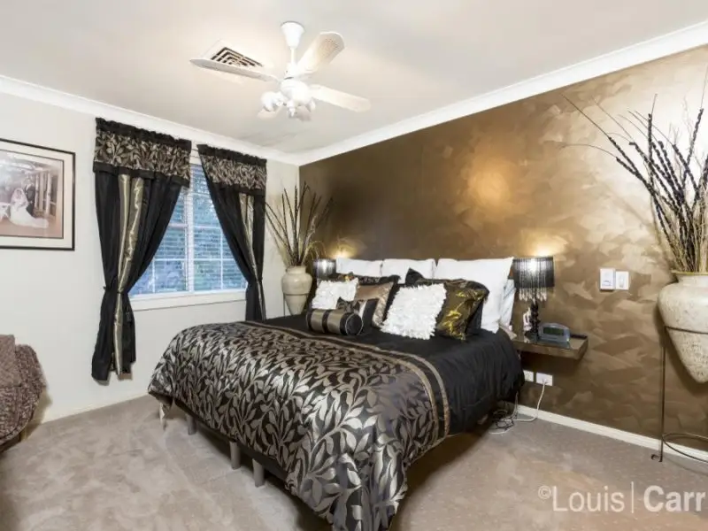
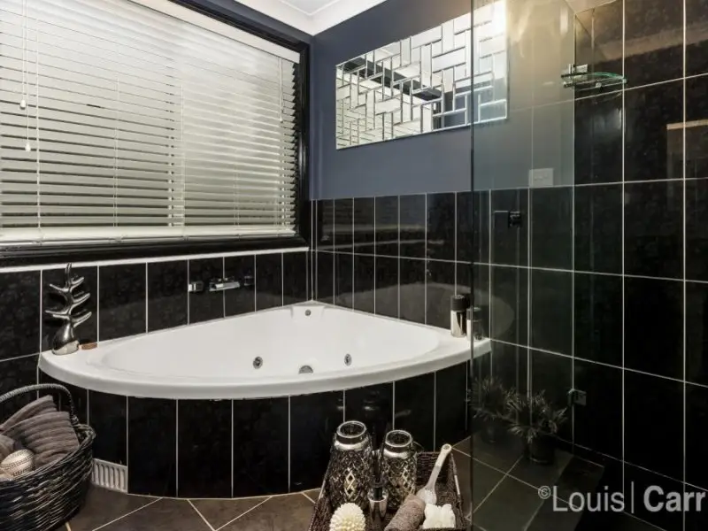
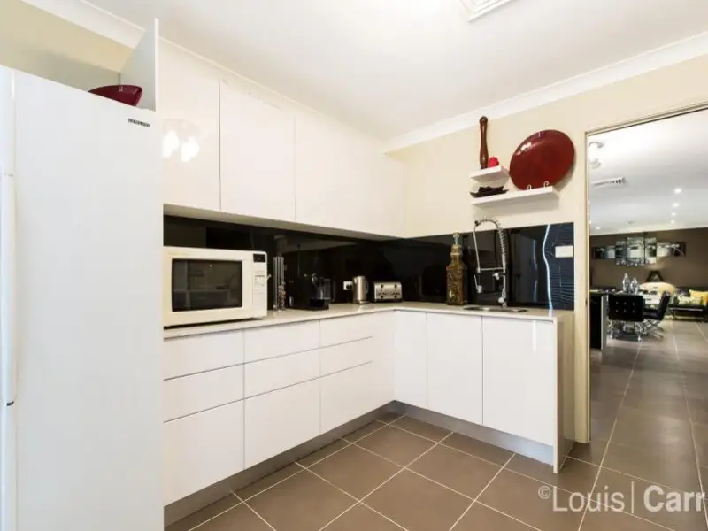

Glenhaven 2 Tintagel Place
SOLD!! Contact Paul Woolford for more details.
For those who love to entertain this quality home boasts space and special features for the whole family to enjoy. Situated in a quiet pocket of Glenhaven is this immaculately presented residence providing an enviable lifestyle in a sought after locale. The home has been thoughtfully designed for the growing family with generous living areas and private entertaining rear yard.
Beyond the grand entry, this exceptional home boasts multiple spacious casual living areas including a large home theatre room, perfect for enjoying the latest release in 'gold glass' style. The functional kitchen will please the 'master chef' of the family featuring a huge butlers pantry, quality stainless steel appliances, soft close drawers, stone tops, an abundance of bench space and storage facilities. Located off the kitchen you have an open plan living room and meals area plus a huge rumpus room, all effortlessly flowing out to the covered alfresco dining extending the casual living of the home.
The accommodation wing boasts 4 double bedrooms with built in robes, while the master consists of a large walk in robe and ensuite. On this level there is an additional rumpus room a perfect place to sit and relax away from the busy hub of the home. The family bathroom has recently been renovated. A good-size study to ideally positioned at the entry level of the home.
Stepping outside you will immediately be impressed by the expansive under cover dining area featuring a spa and overlooking the sparkling inground pool with waterfall feature plus plenty of lawn for the kids to enjoy. This stunning home is surround by meticulous landscaped gardens and lush lawn.
The handyman or tradesperson is not forgotten with a huge workshop and 2 large storage areas on the lower level.
This stunning residence is set on a prime 900m2 level block surrounded by landscaped gardens and lush lawn. Some of the extra features include raked ceiling with exposed timber beams in rumpus, ducted reverse cycle air conditioning plus gas heating, double garage with internal access, abundance of storage throughout, watering system for garden and lawns
All this and more is located within a minutes walk to local school, shops, transport and sporting facilities.
Amenities
Bus Services
Location Map
This property was sold by













