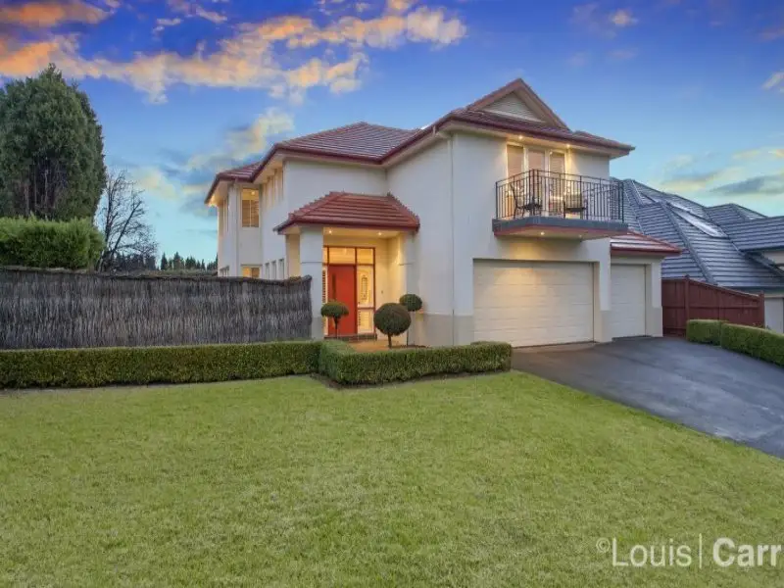
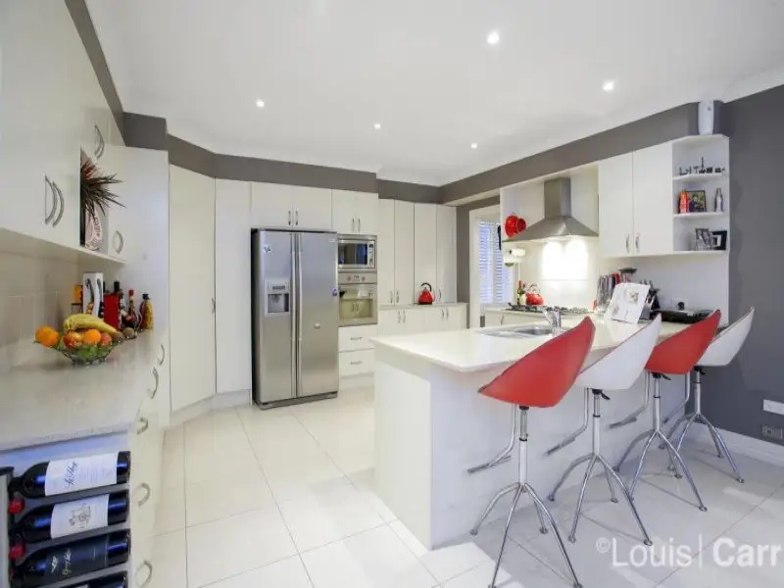
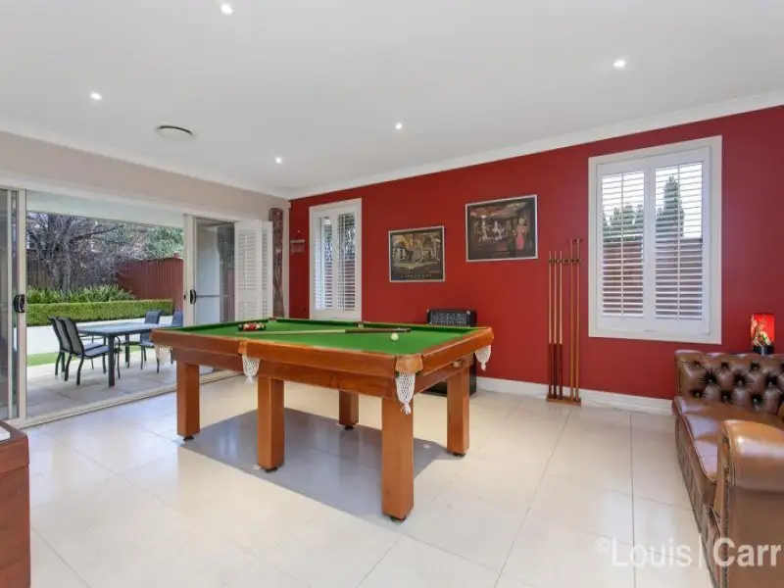
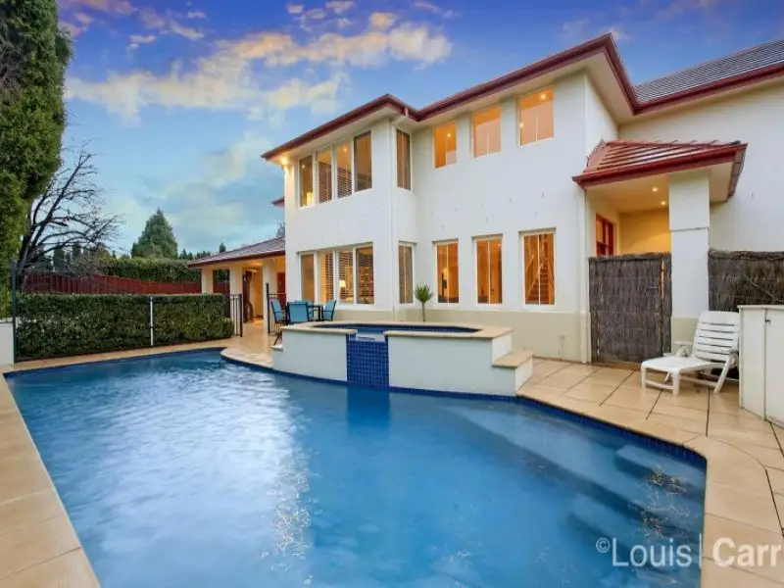
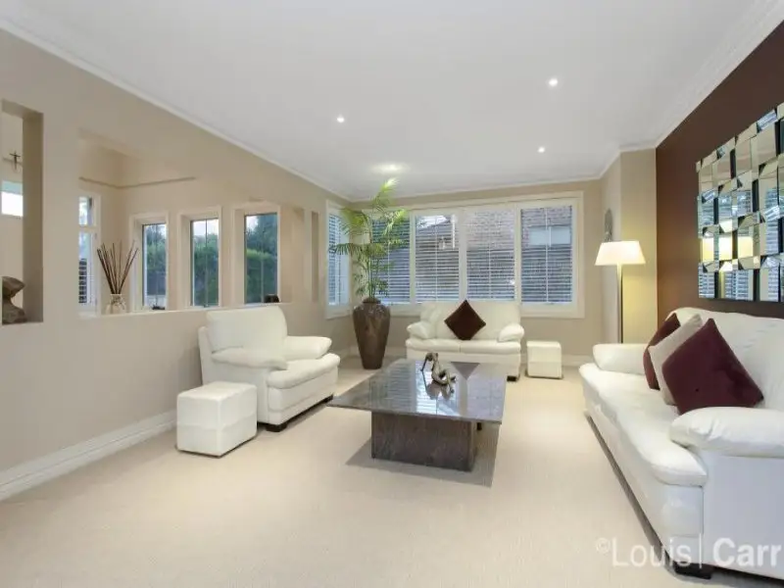
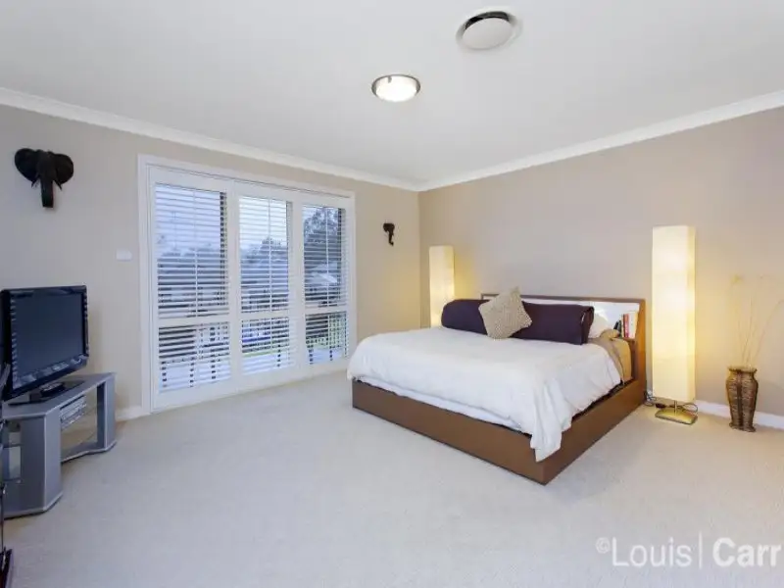
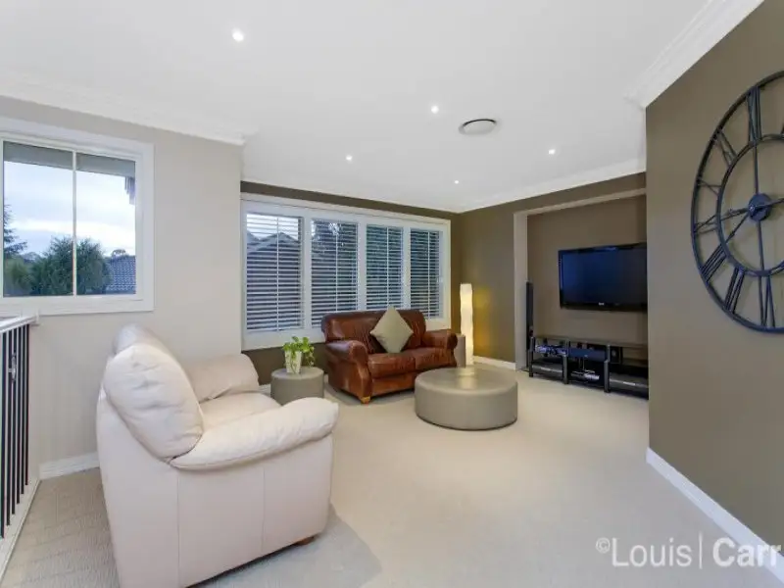
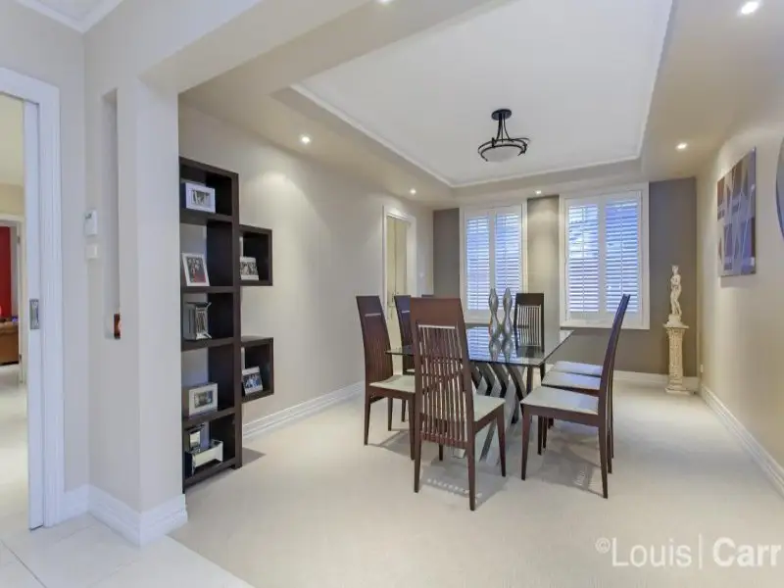

Glenhaven 1A Doherty Avenue
SOLD!! Contact Jennifer Carr 0414 973 115 for more details!
For those who love to entertain this quality 10 year old masterbuilt Denton home is sure to impress with a commanding street presence, expansive interiors through to the seamless indoor/outdoor living. Offering unparalleled style and sophistication with a free flowing selection of casual and formal living spaces for the whole family to enjoy.
Beyond the grand entry, this exceptional home boasts a generous formal lounge room and separate dining room. The expansive casual living areas consist of a light filled family room plus billiards room or home theatre, an ideal place for the teenagers to 'hang out' with their friends. An additional rumpus room is located on the upper level providing a quiet place to relax, away from the busy hub of the home.
The sleek and stylish kitchen offers outstanding quality across the board with 30mm stone tops, quality stainless steel appliances, gas cooking and walk in pantry. The kitchen is conveniently located at the heart of the home overlooking the family room, enabling you to keep an eye on the kids while preparing the meals.
Generous accommodation consists of 5 double size bedrooms, 2 featuring large walk in robes. While the luxurious master suite consists of a huge walk in robe, palatial ensuite with a double vanity plus corner spa bath and opens out to a covered balcony to enjoy a peaceful 'cuppa' to start your day. The 5th bedroom with built in robe can be found on the main level. A spacious 3-way family bathroom on the upper level plus good size bathroom off the living room services this family residence.
The casual living room effortlessly transitions out to a stunning alfresco dining providing a private entertaining oasis for any small or large gathering. The stunning rear yard includes a gas heated pool with spa, perfect for year around enjoyment plus level plenty of grass yard for the kids to play.
With a stunning array of quality features throughout this home, some of them include: plantation shutters, ducted reverse cycle air conditioning, huge triple car garage has internal access, huge laundry, alarm, an abundance of storage facilities and much more.
Set in an ultra quiet pocket of Glenhaven on a pristine level 706m2 block surrounded by landscaped gardens and located within easy access to quality schools, Knightsbridge shops, Castle Towers and local and city transport.
This quality family home has plenty to offer the whole family and an inspection is a must to truly appreciate this immaculate residence.
Amenities
Bus Services
Location Map
This property was sold by











