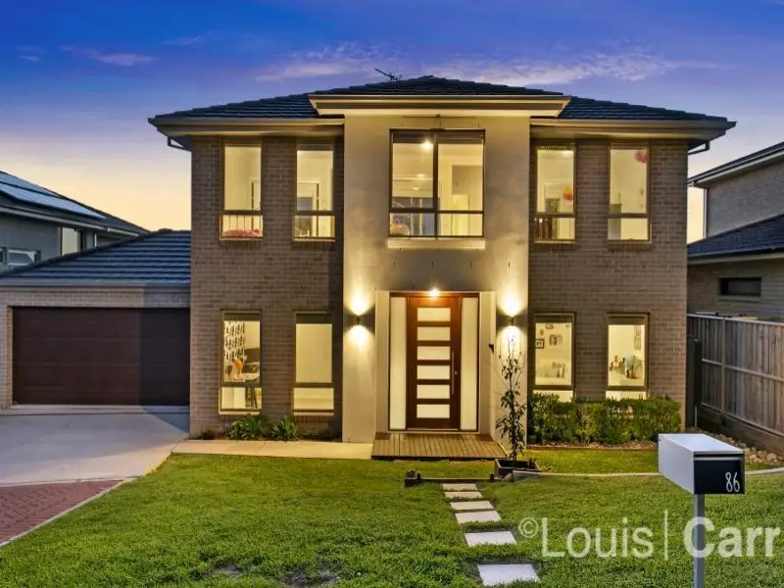
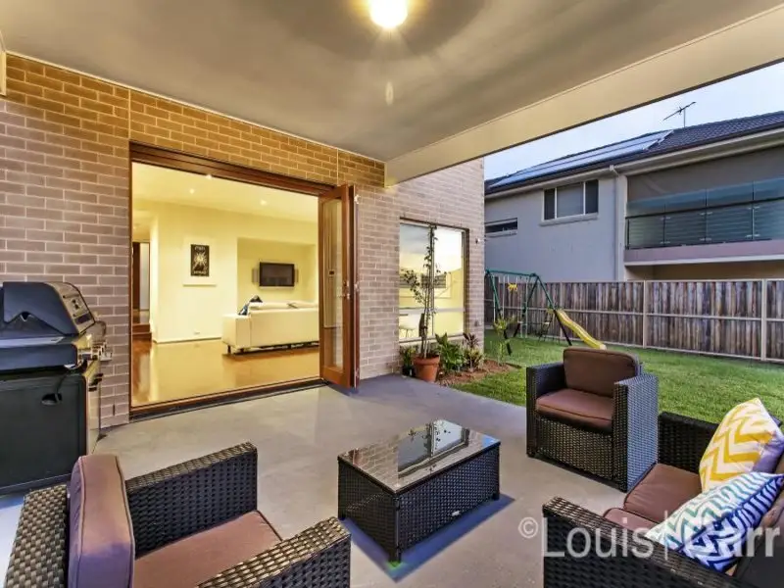
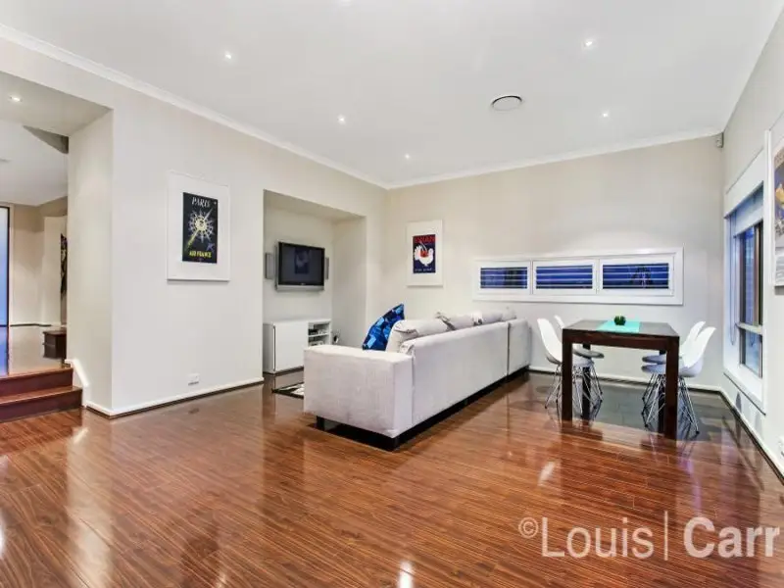
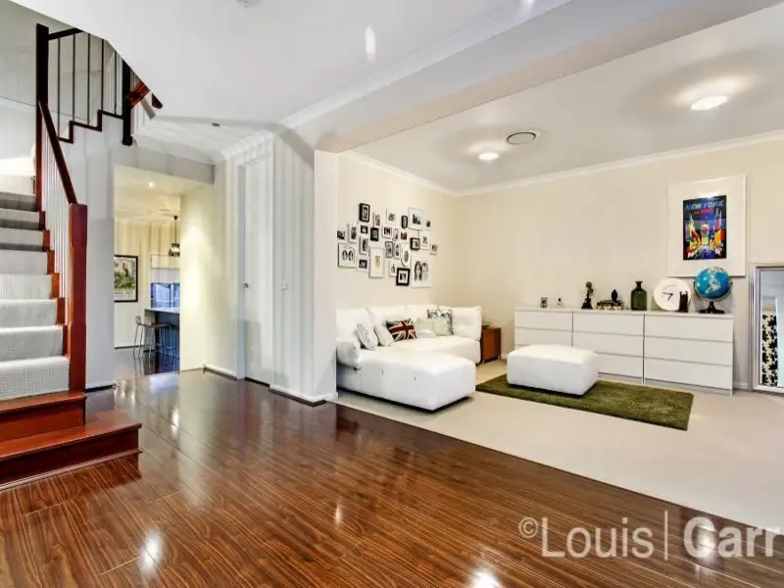
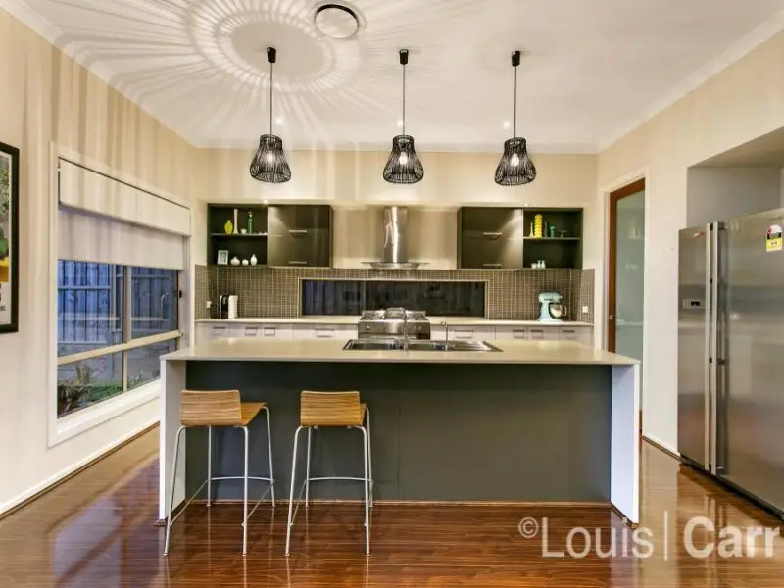
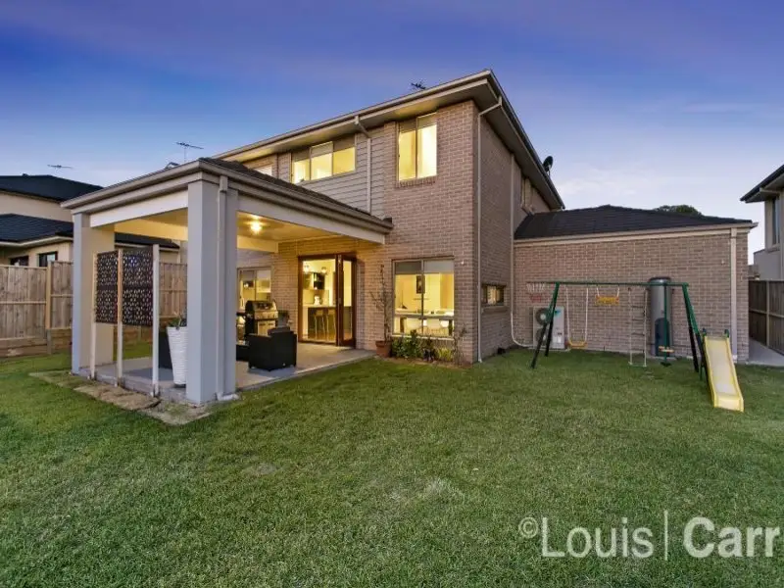
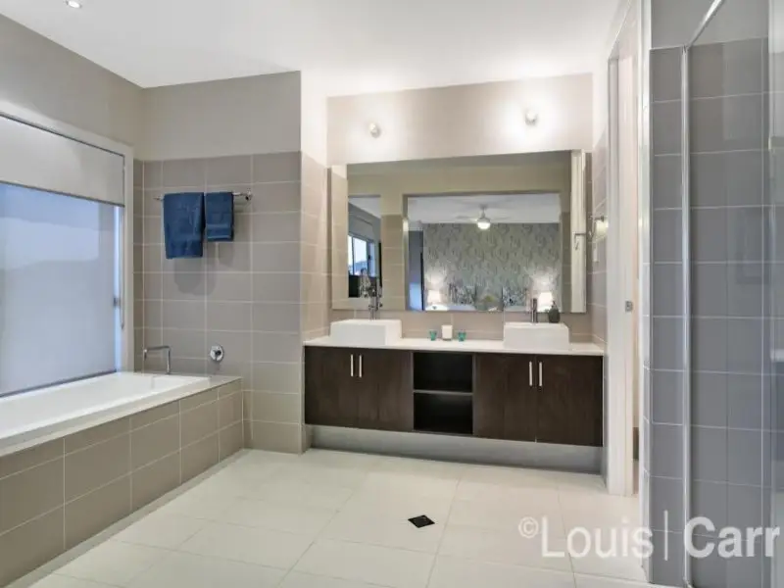
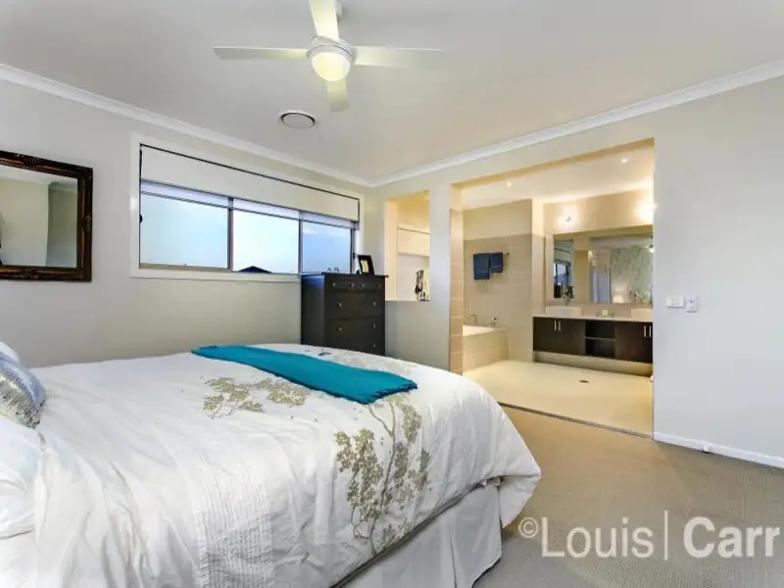

Beaumont Hills 86 The Parkway
SOLD! Contact Andrew Patman on 0416 931 928 for more details!
A new statement in style and sophistication, this quality built 'Metricon' home offers sleek streamlined interiors, exemplary finishes and effortless outdoor alfresco dining surrounded by landscaped garden grounds.
This magnificent home has been skillfully designed and offers a functional layout incorporating a wonderful selection of formal and informal living areas. Interiors are comprised of a generous formal lounge/media room, separate study/home office plus casual living and dining area off the kitchen, while the upper level boasts a sizeable rumpus room/kids retreat.
Accommodation features 4 large bedrooms including the master suite complete with a wrap around WIR and stylish en-suite. All remaining bedrooms have mirrored built-in wardrobes and are of ample size for any aged children.
The sleek and stylish kitchen is sure to impress and is equipped with quality stainless steel appliances including 900mm oven, stone bench tops, built-in microwave and loads of storage facilities including a fabulous walk in pantry.
The superb alfresco dining area is perfect for entertaining family and friends while the kids enjoy the large rear garden, that offers plenty of room for a pool.
This exclusive family residence is nestled on a 620m2 parcel of land and boasts many extras, such as: ducted air conditioning, stone bench tops and vanities, automatic garaging, intercom and security system, timber laminate flooring, internal gas points and more.
Located within easy walking distance of the city bus, quality schools including Ironbark Ridge Primary, local shops and parks and only minutes drive to Rouse Hill town centre.
Amenities
Bus Services
Location Map
This property was sold by










