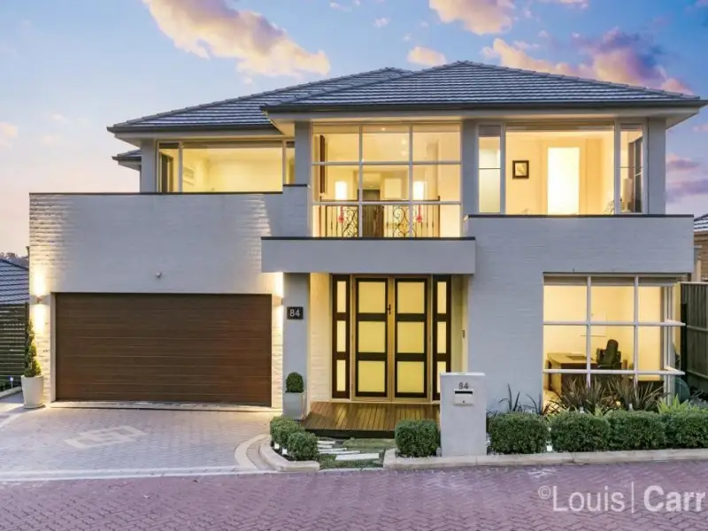
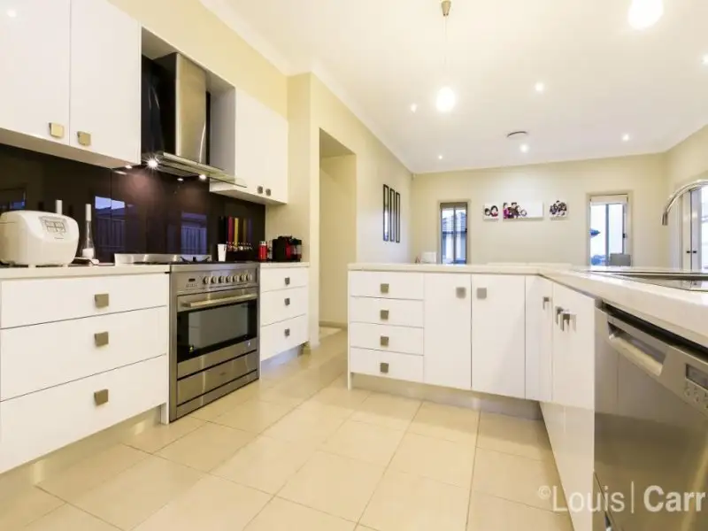
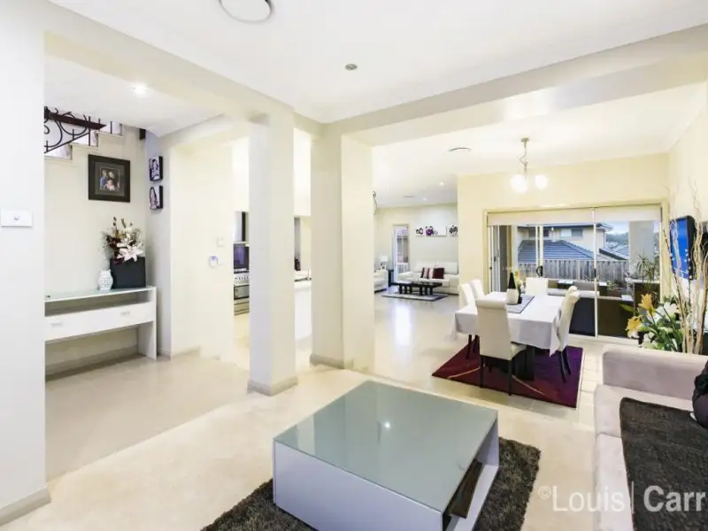
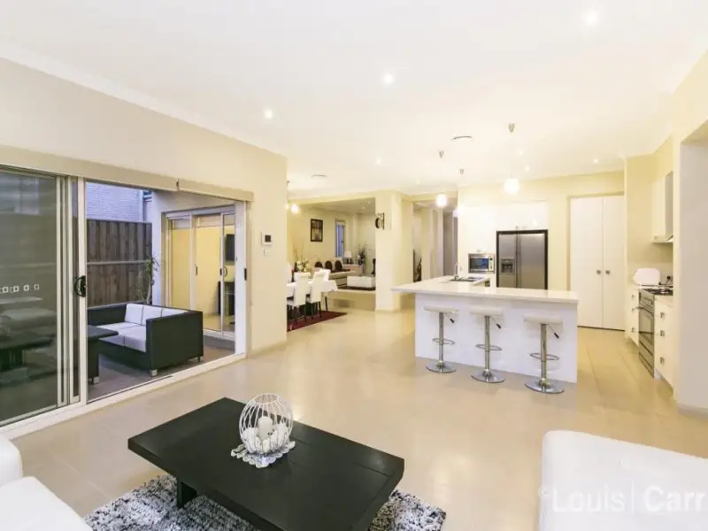
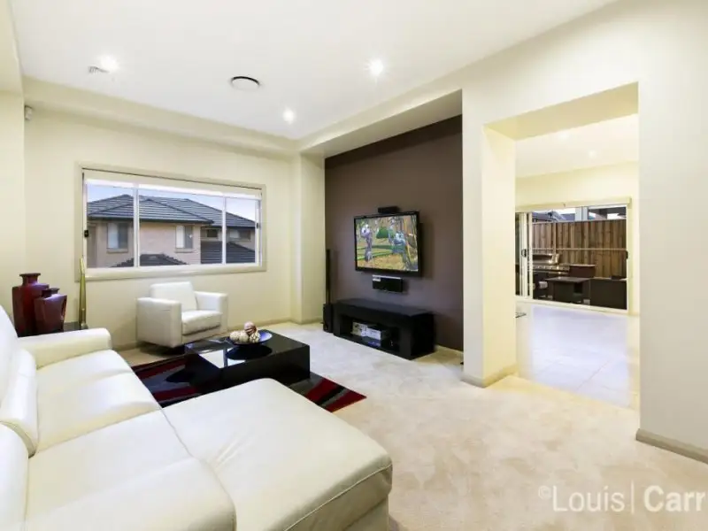
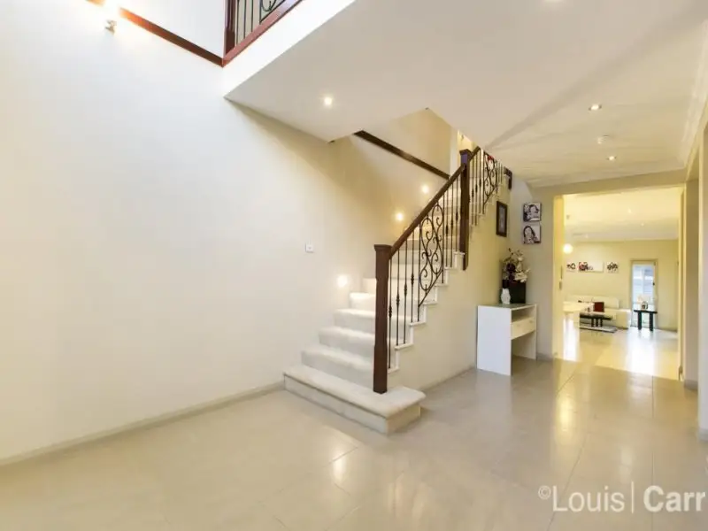
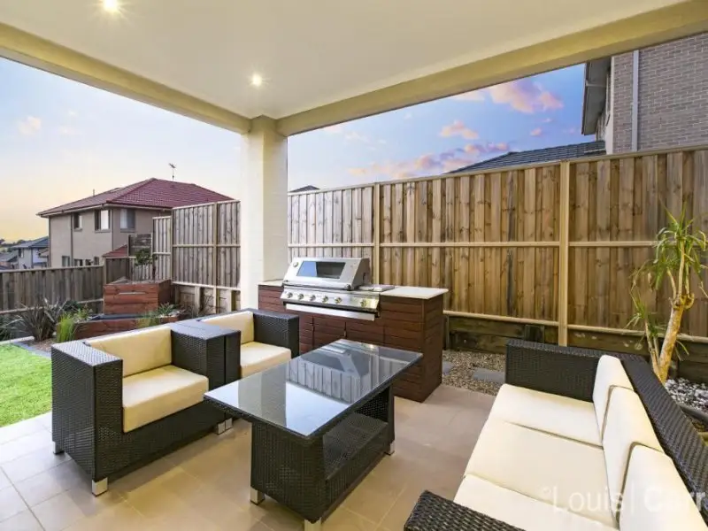
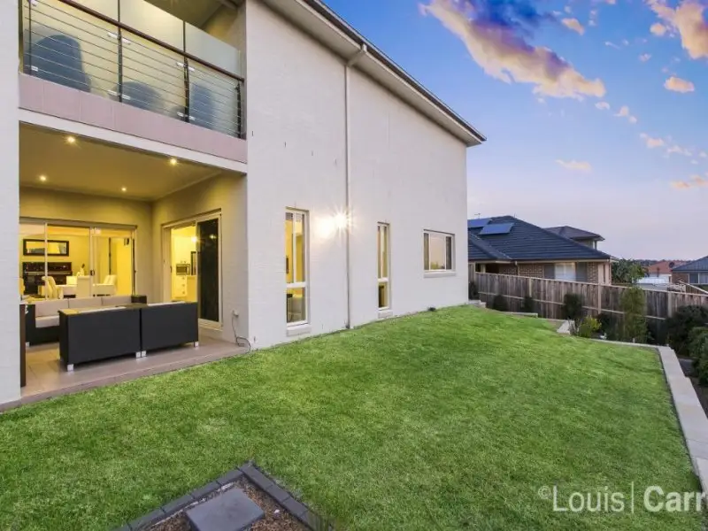
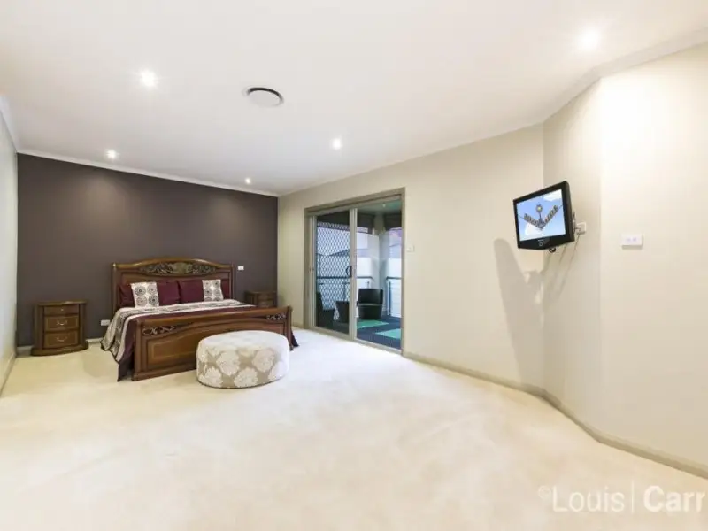
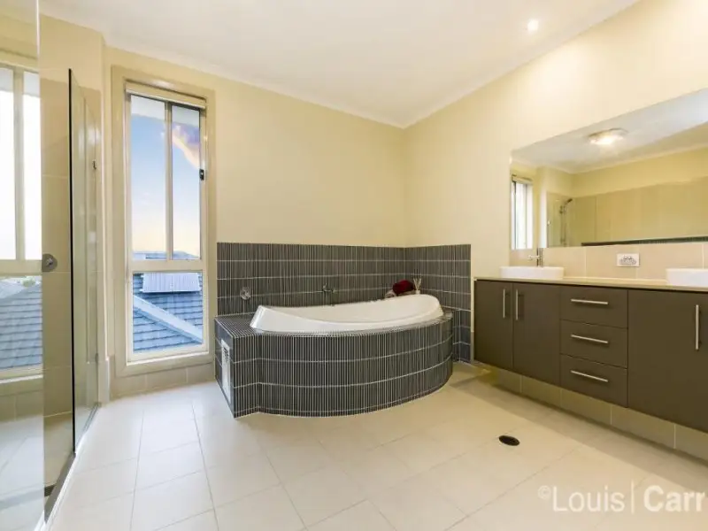

Beaumont Hills 84 The Parkway
SOLD! Contact Andrew Patman on 0416 931 928 for more details!
Located in the 'Beaumont Rise Estate', only 2.5 years young and boasting quality finishes throughout, this 47sq Eden Brae 'Windsor' will impress you from the moment you enter. The modern dual level design provides both space and comfort for even the largest of family dynamics.
With a clever combination of spacious interiors, living space is comprised of an intimate formal lounge room that flows seamlessly to a more casual living experience. The enormous casual area is characterised beautifully by 10ft ceilings and includes both a dining area and separate family room off the kitchen. The separate home theatre room adds a touch of luxury, while the upstairs rumpus offers the perfect children's escape.
Suited to the larger families, the upper level boasts 4 oversized bedrooms, all with WIR'S and private ensuites of their own. The master suite also features a parents retreat, double stone vanity, double shower and enclosed balcony area/gym, with picturesque views to the mountains.
The sleek and stylish caesar stone kitchen boasts quality finishes including polyurethane cabinetry, 900mm stainless steel oven, glass splash back and ample storage facilities. Entertain family and friends in the alfresco dining area complete with built in BBQ while the kids enjoy the spacious rear yard.
Other extras include: ducted reverse cycle air conditioning, 3kw solar panels, double block out blinds, automatic garaging, security system, video intercom, stacker doors and loads more. Sitting on a 630m2 parcel of land and only a short stroll to the city bus, parkland, local schools and shops and 10 min walk from the North West Rail Link.
Amenities
Bus Services
Location Map
This property was sold by












