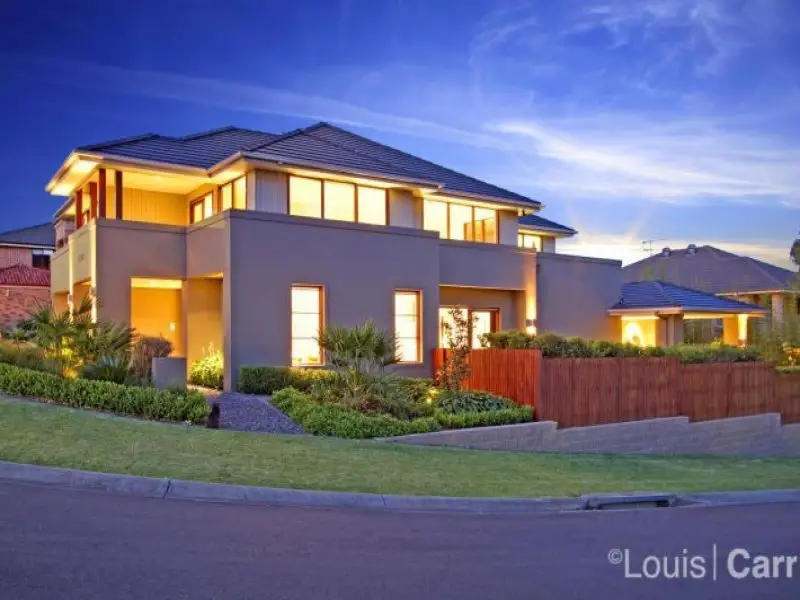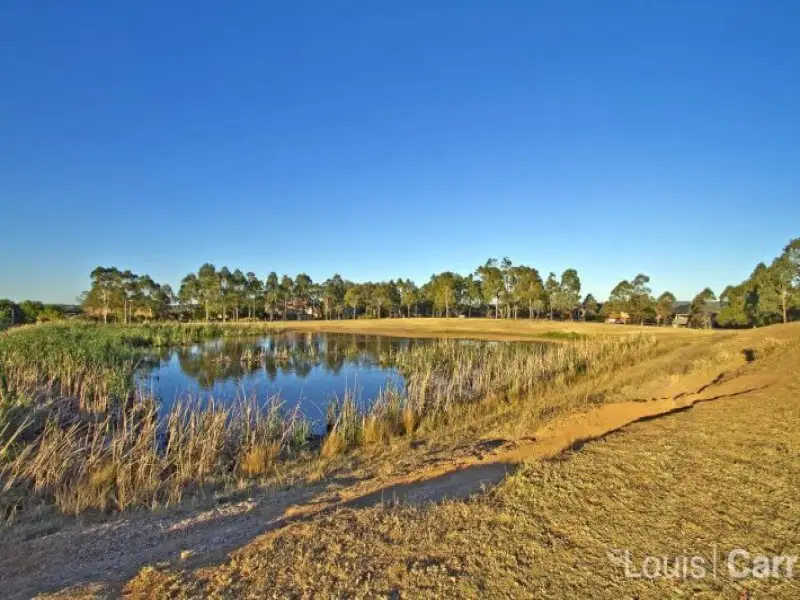


Beaumont Hills
SOLD! New Suburb Record!
Showcasing contemporary style and sophistication, this flawless family home embodies a streamlined interior design that seamlessly flows to an exquisite entertaining area and designer backyard. The home is positioned in the highest location of Beaumont Hills estate opposite a private park with a dam and only metres to Beaumont Hills shopping village, Rouse Hill Town Centre, schools and bus transport.
The superb home enjoys multiple living spaces with the formal living on a split level creating a greater sense of separation and space. Step down to the everyday living areas consisting of a spacious family and meals room with surround sound tv & stereo speakers in walls and ceiling, all flowing seamlessly from the ornate kitchen. The kitchen is feature packed with large island bench with 60mm caesarstone waterfall edge, Smeg appliances, gas cooking and fully fitted out walk in pantry.
A frameless glass screen balustrade leads you to the upstairs living room with district and mountain views plus private balcony access. Upstairs accommodation comprises of 4 fantastic size bedrooms all with built ins, the master suite is complete with palatial ensuite with spa bath and quality fittings and fixtures.
The outdoor entertaining area of this home is a dream come true for the entertainer. Access to the rear yard is through 2 separate sliding doors to the undercover entertaining area, perfect for relaxing with friends and family. The stunning home is surrounded by professionally designed and fully landscaped gardens with watering systems and light.
A few of the special features of the home include a study or home office with side access, ducted air conditioning, luxury hotel style bathroom with private w.c., caesarstone tops to all bathrooms, video intercom, security alarm & camera system, an abundance of storage plus this spectacular home has been professionally designed and decorated throughout.
Homes of this quality do not come around often. Don't let this one get away!
This property was sold by





