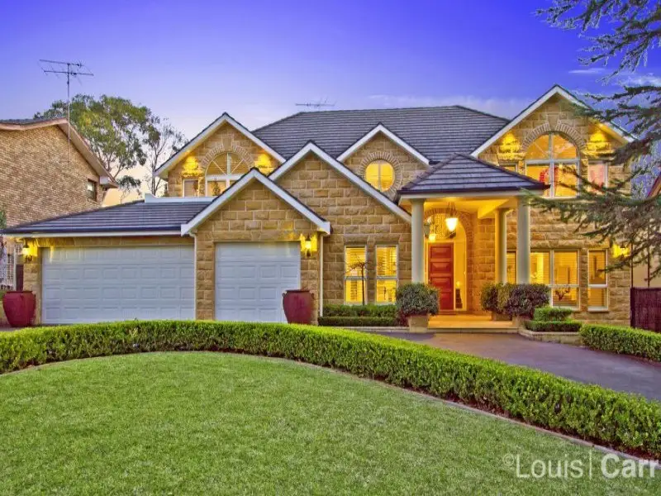
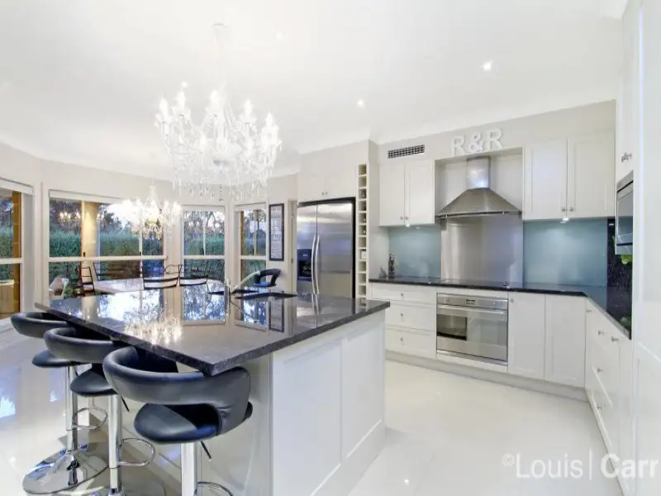
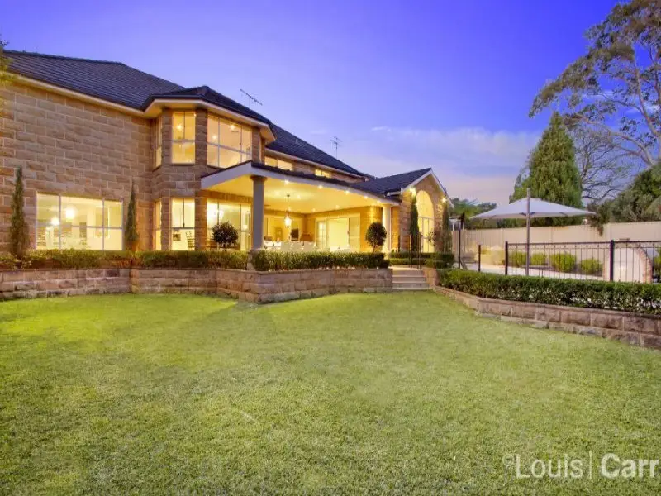
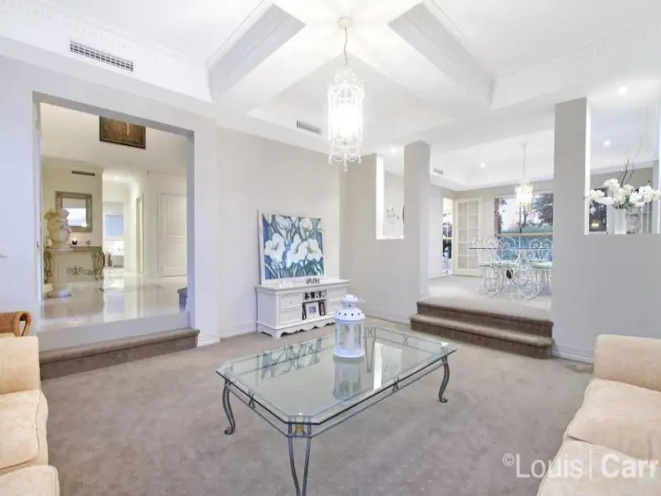
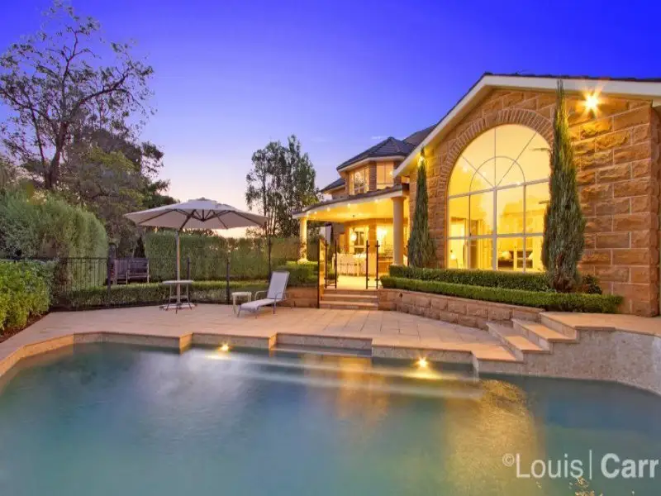
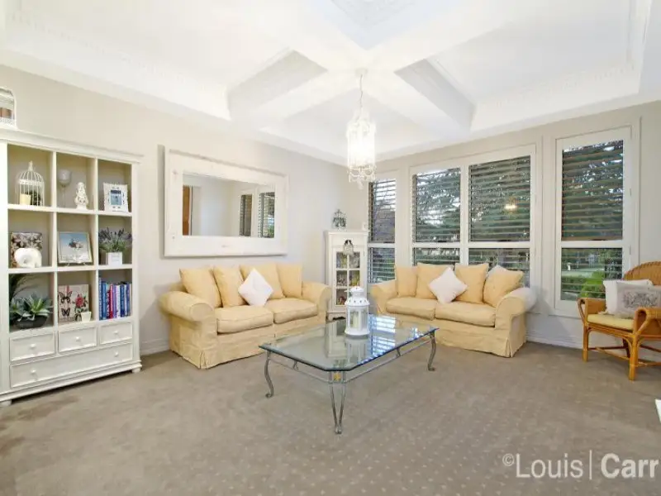
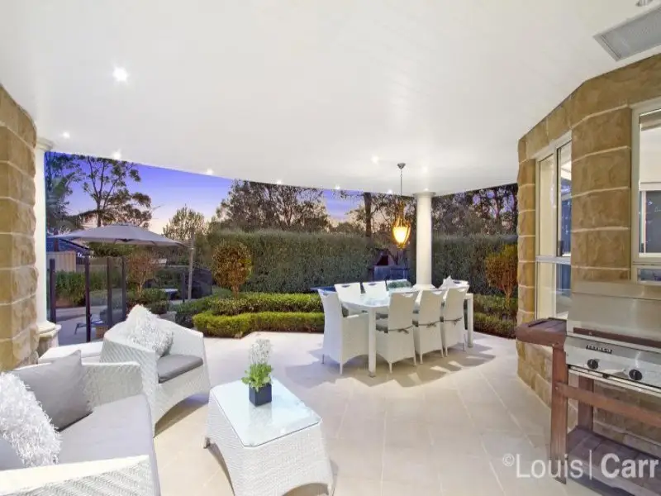
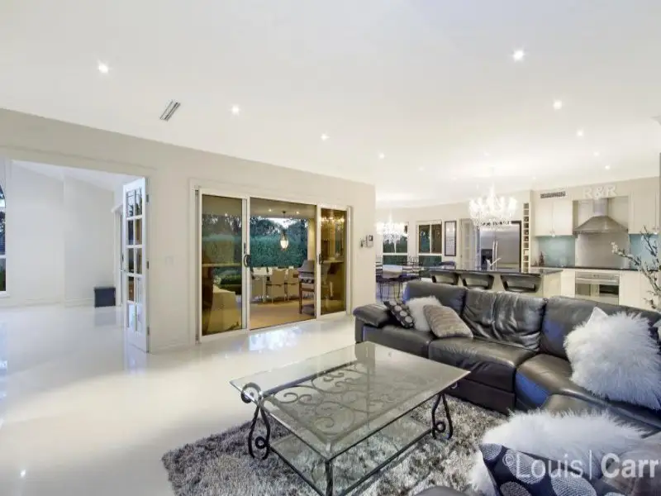
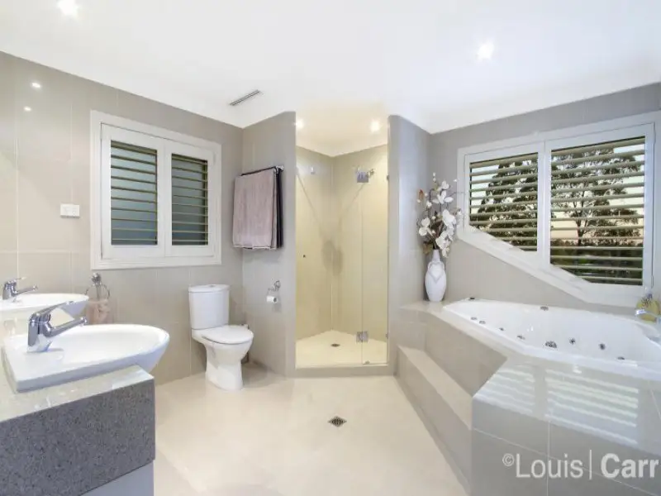
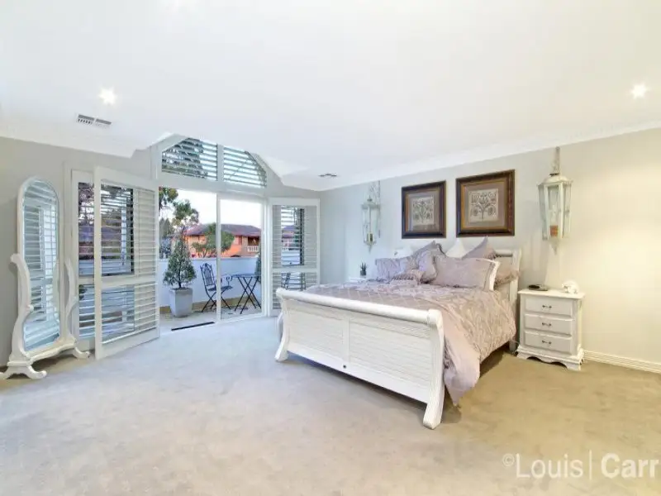
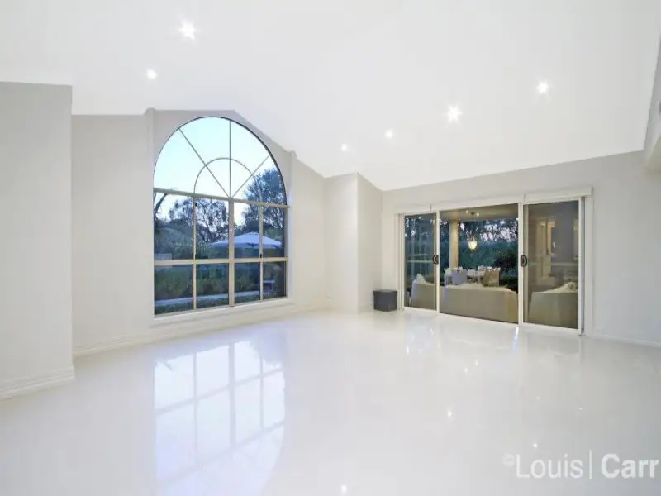

Castle Hill 10 Dawes Avenue
SOLD! Contact Dean Muriti on 0412 181 836 for more details.
This breathtaking custom designed New Accent Home with stone blockwork boasts a commanding street presence whilst seamlessly blending its french provincial finishes with the ultimate in modern living.
The impressive layout offers an easy flowing design from family, meals and rumpus rooms through to the light filled alfresco area. This is also highlighted by features such as guest bedroom, home office/study, double storey grand foyer and sunken formal lounge with vaulted ceilings.
At the heart of the home is the sleek open plan kitchen with granite bench tops and large central eat-in island, glass splashbacks, quality stainless steel appliances and walk in service pantry.
The upstairs accommodation consists 4 king size bedrooms all with built in wardrobes and a kids rumpus. The luxurious master features a walk-in robe and a 5 star en-suite with therapeutic spa and under floor heating.
The elevated alfresco area enjoys a private outlook to the sun drenched large level yard, professionally landscaped gardens and full automated in ground pool.
Enjoying a premier location, the home is only minutes to local schools, Castle Hill Towers shopping centre, and approximately only 700m walk to the future show ground rail station.
North facing 933m2 near level block of land with circular double driveway
4 king size bedrooms all with built-ins, walk-in and en-suite to main
3 full bathrooms, 2 with under floor heating
Kitchen with granite tops, stainless steel appliances and walk-in pantry
Separate guest bedroom with built in
Separate home office/study with built in desks, filing & display cabinets
Upstairs rumpus, separate games room with vaulted ceilings
Formal dining and sunken lounge with vaulted ceilings
Triple drive through garage with attic ladder to large storage area
Ducted reverse cycle air-conditioning with two units
Large laundry with laundry shoot
Security system, ducted vacuum and intercom
Fully automated in ground pool with water feature
Insulated walls and ceilings throughout
Large alfresco area with bbq exhaust fan
Professionally landscaped with automatic watering system
Amenities
Bus Services
Location Map
This property was sold by














