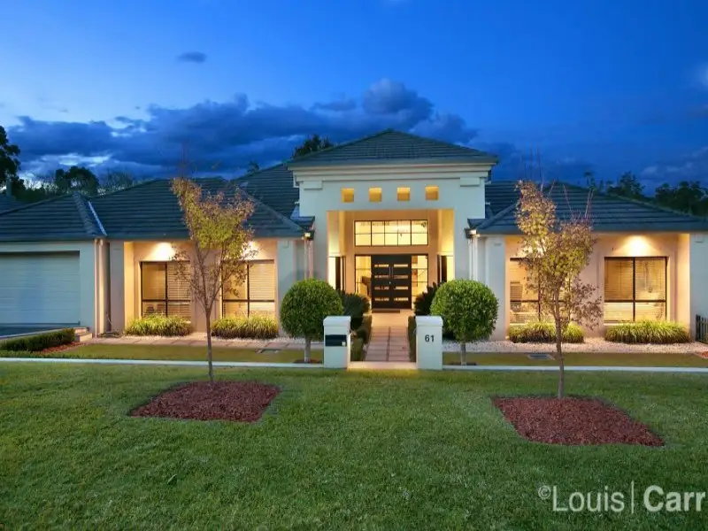
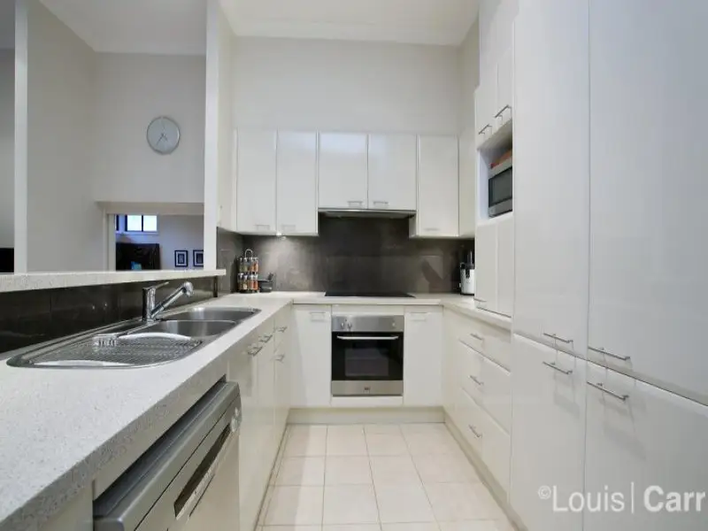
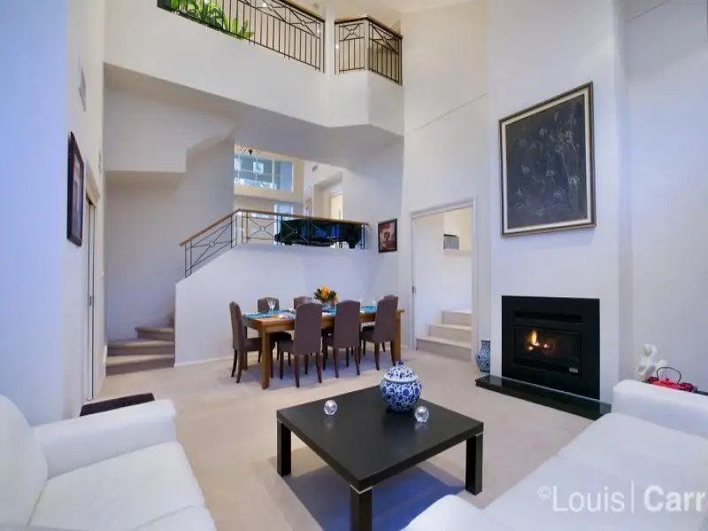
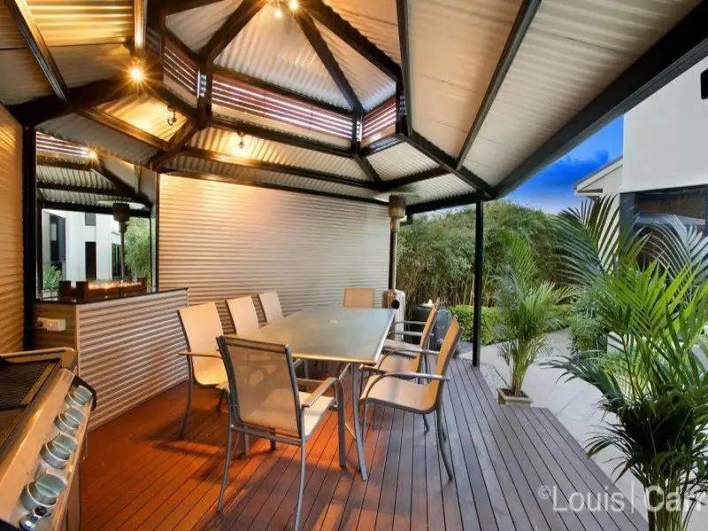
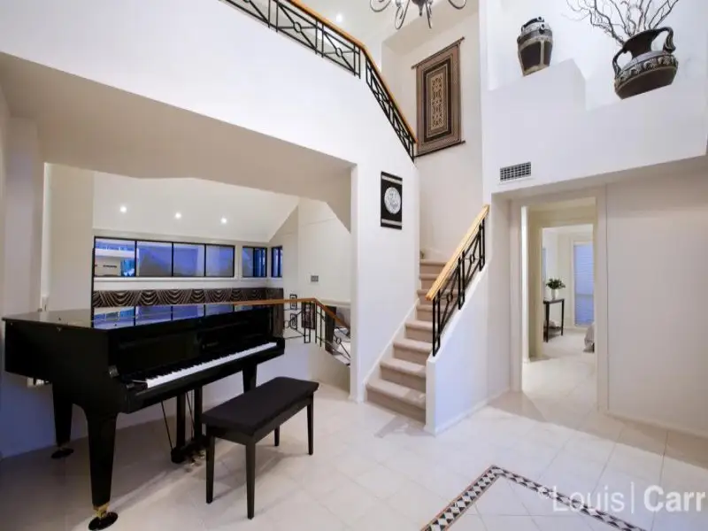
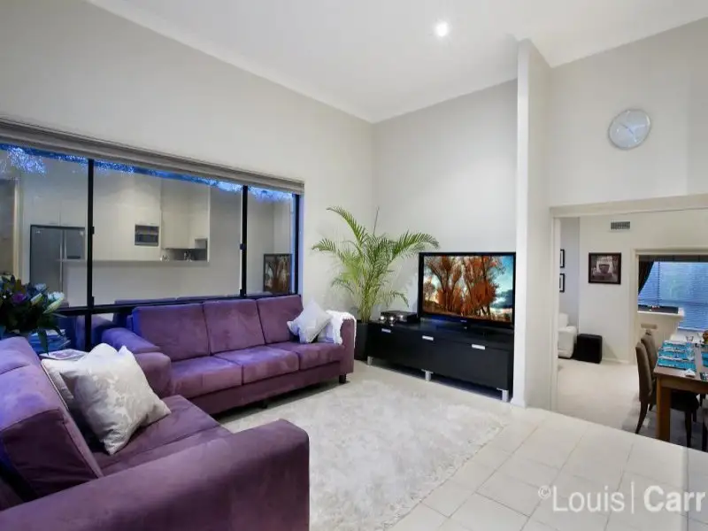
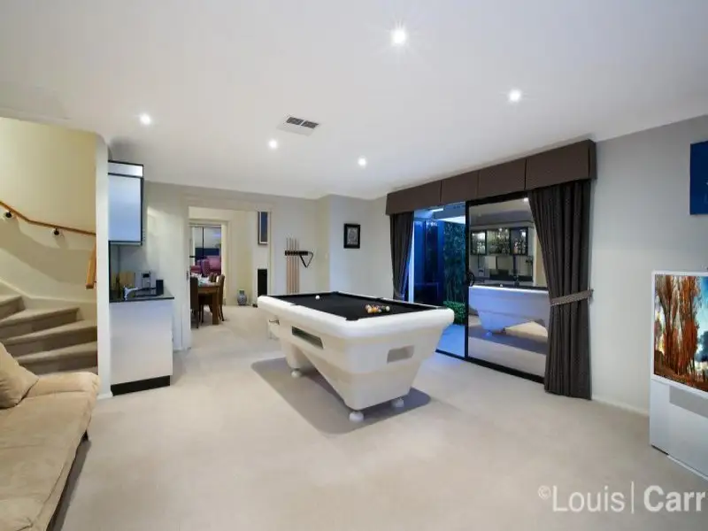
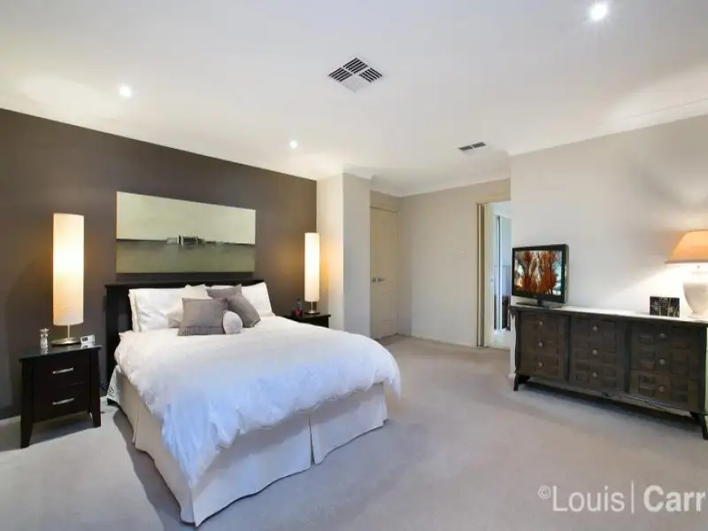
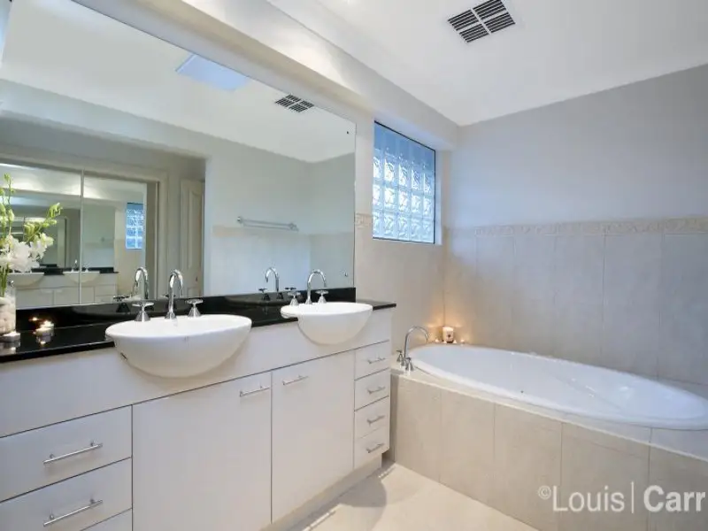
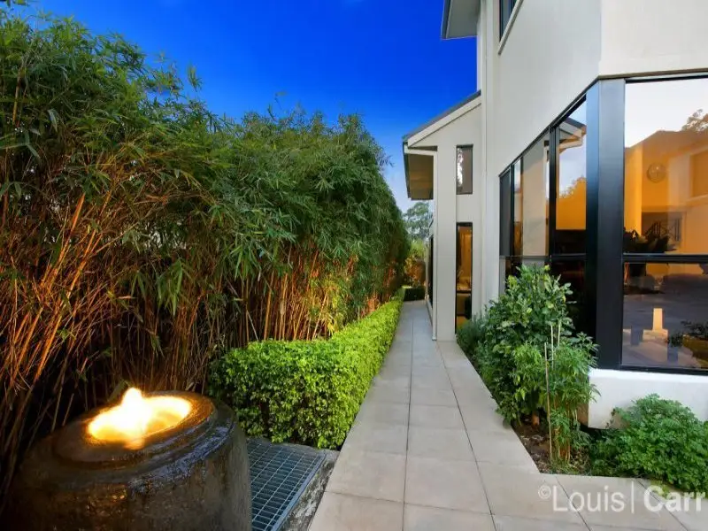

Castle Hill 61 Church Street
The Essence of Modern Living.
Architecturally designed and built by Dixon Homes, this home's great street appeal hints at what lies inside. From the stunning entry foyer through to the wonderful high ceilings of the formal areas, the thought that has gone into the floor plan over the split levels of main living and the upstairs parents retreat will leave you impressed.
Reflecting the symmetry of the house, each side on the entry level has 2 bedrooms with built-in wardrobes and their own full bathroom, thus providing privacy and personal space for growing families. Currently one room is set up as a study, positioned at the front of the home with an outlook to the landscaped garden.
Though appearing as a single storey home, the private master bedroom is located upstairs, providing the perfect refuge in which to relax and unwind. Its spacious ensuite features double vanities, separate toilet, spa bath and walk-in robe.
Family living and entertaining are well catered for by defined, yet flexible spaces that close off to conserve energy or open up as required. The kitchen, meals and family room flows down to the combined lounge and dining, which features a stunning fireplace for that added ambiance. Adjoining the lounge is a rumpus room complete with wet bar, also suitable as a media room if required. All these rooms feature large windows that open out to the secure, private low maintenance garden. The highlight of the back garden is the covered alfresco area that will most certainly be the center of your summer BBQs.
This unique, energy efficient home will suit a wide range of needs of many different buyers and boats a number of other great inclusions:
Two separate reverse cycle inverter ducted A/C systemsLarge automatic double garage and workshop area5kW solar power system (well concealed)Insulation in walls and ceilingsBlack granite vanity tops in all bathroomsCaesarstone bench tops in kitchen and laundryIntegrated mesh gutter guardAmple built in storage cupboardsWalking distance to great schools, Castle Towers & city buses
Amenities
Bus Services
Location Map
This property was sold by












