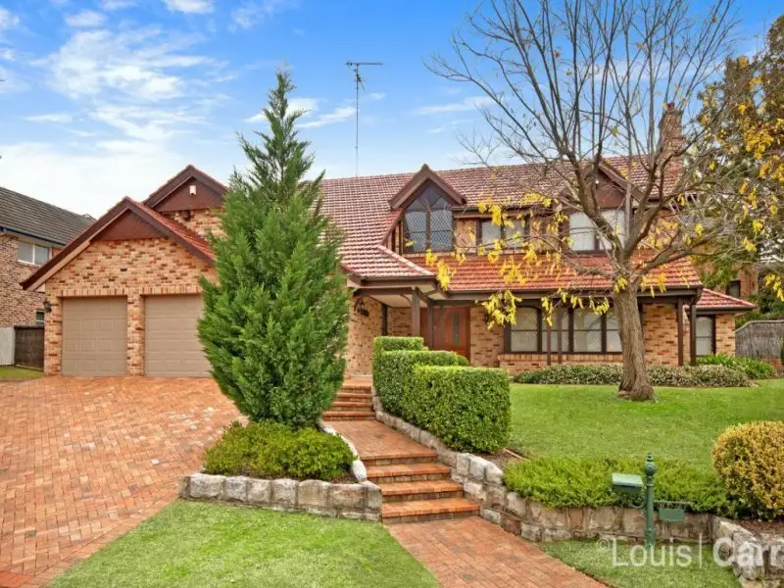
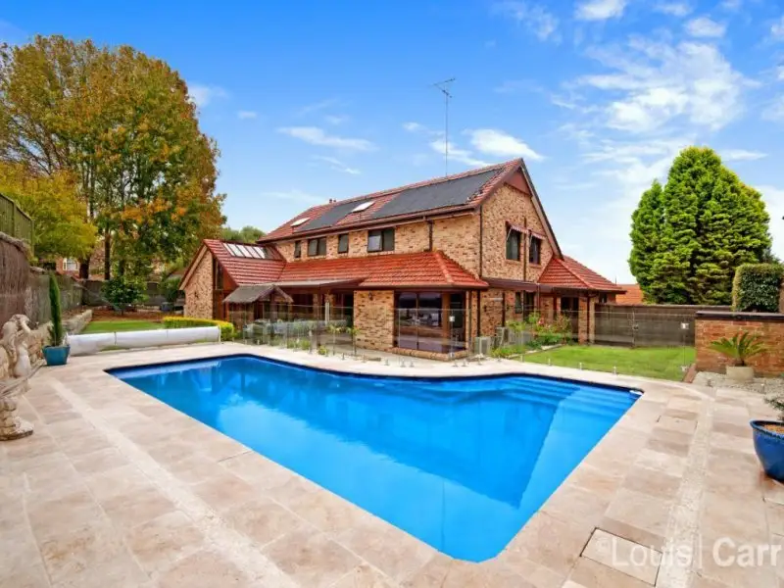
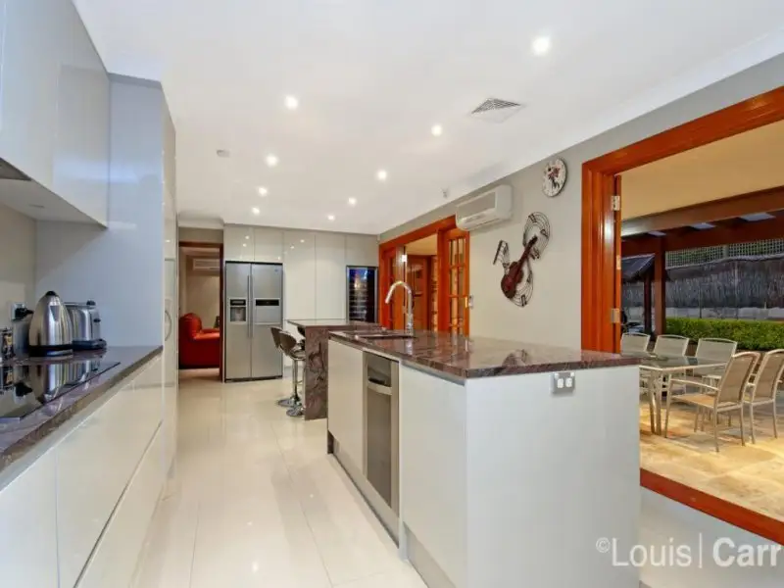
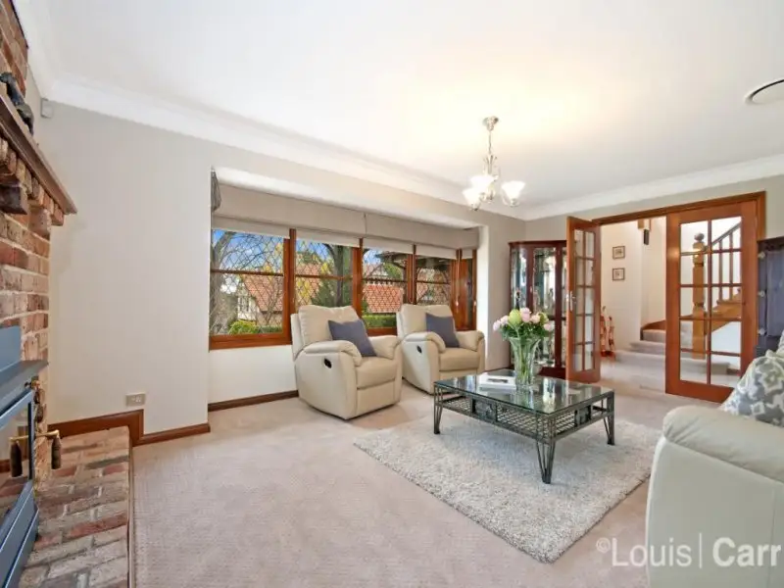
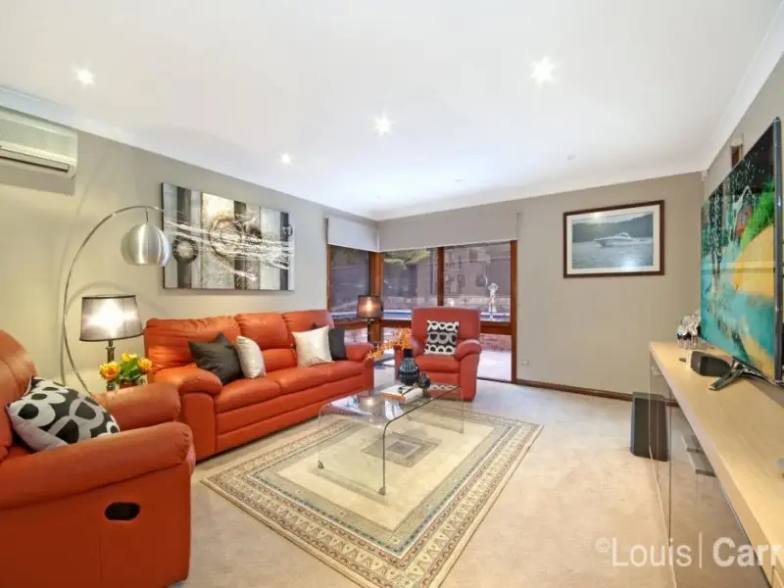
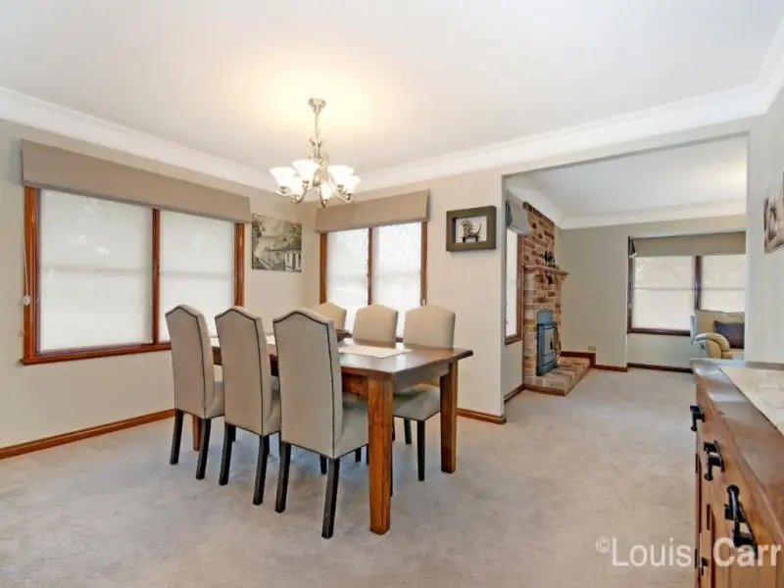
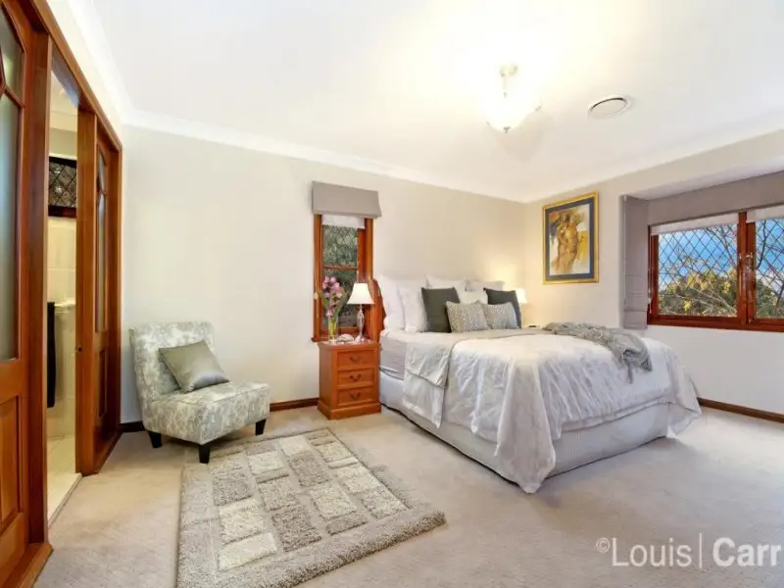
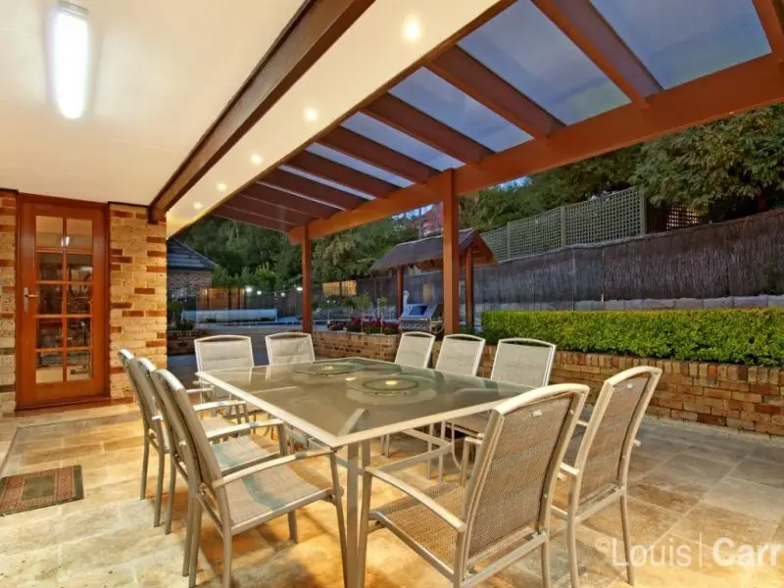

Glenhaven 1 Binet Way
impressive binet executive home
a seamless fusion of luxurious indoor / outdoor living are the hallmarks of this architecturally designed binet home occupying a prime 1078m2 serene position in the exclusive sandhurst manor estate.
the magnificent well proportioned home offers light filled interiors and spacious open floor plan. the formal living boasts of an elegant formal lounge with sunny bay window and fireplace plus separate dining room. multiple everyday living areas consist of a family room and spacious rumpus / media room opening out to the entertaining area to extend your casual living. the newly renovated open plan kitchen will impress any 'masterchef' with granite bench tops, top of the range appliances including fridge & freezer, 2 dishwashers, amble bench space & storage to make entertaining a breeze. upstairs accommodation of this family home features 4 double size bedrooms all with built in robes, while the master suite is complete with huge walk in robe and large ensuite with shower & spa bath. also on the upper level there is a private study ideal for students or as a home office.
flowing from the casual living is a huge under cover alfresco dining area overlooking the private landscaped yard with solar heated salt water inground pool for year round enjoyment. this home is surrounded by immaculate landscaped gardens and convenient to quality schools, shops, transport and sporting facilities. a few of special features are ducted air conditioning & splits system, brick feature walls, timber venetians, foxtel and internet ready to go, 7000L water tank and much more.
this stunning home will please even the most discerning buyer.
4 double bedrooms with built in robes plus study
master suite with huge wir & huge ensuite with shower and spa bath
formal lounge with bay window & fire place, separate dining
family room, rumpus/media room and meals area
new renovated kitchen with top of the range appliances
huge undercover alfresco dining
solar heated inground salt water pool
immaculate landscaped gardens
convenient to schools, shops, transport & sporting facilities
Amenities
Bus Services
Location Map
This property was sold by











