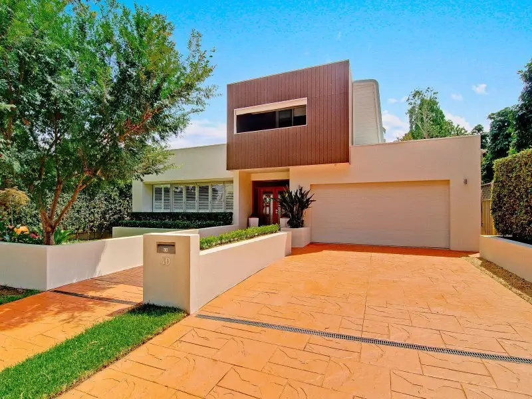
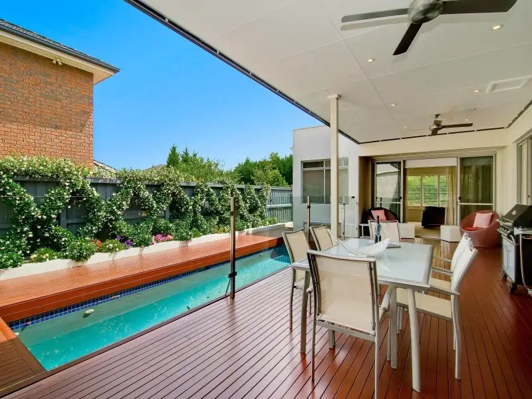
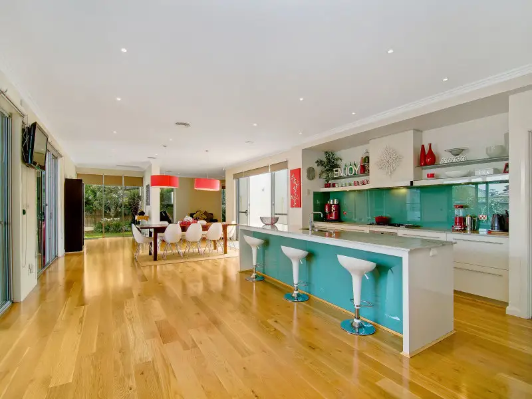
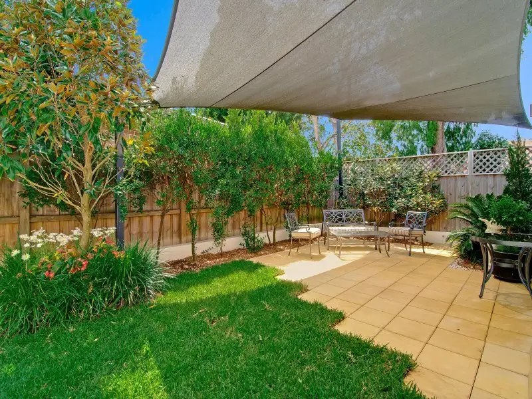
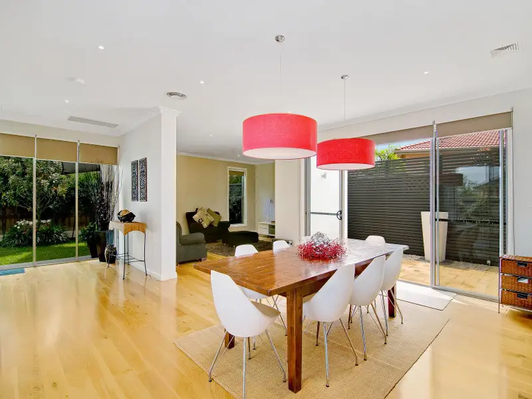
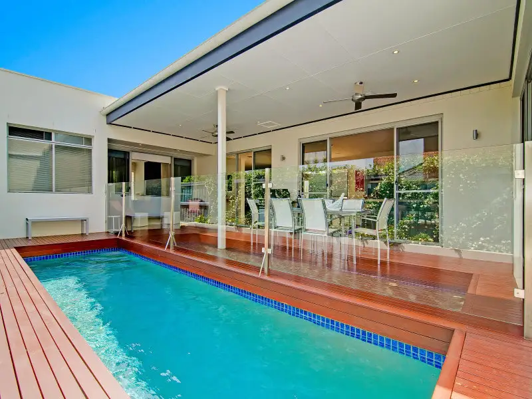
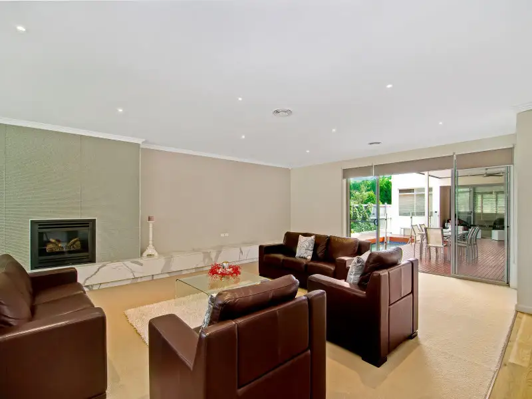
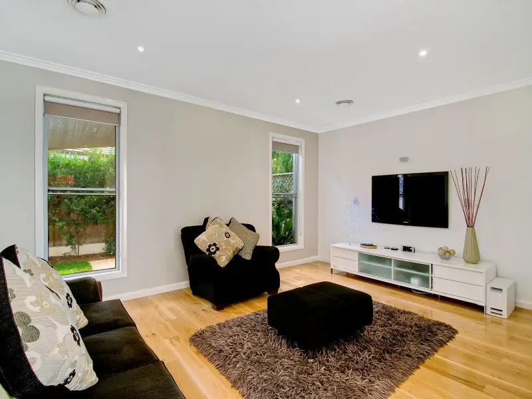
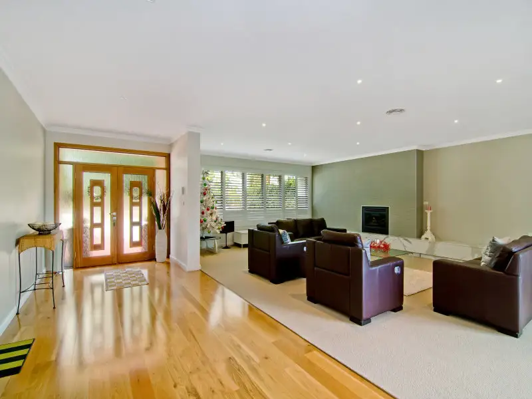
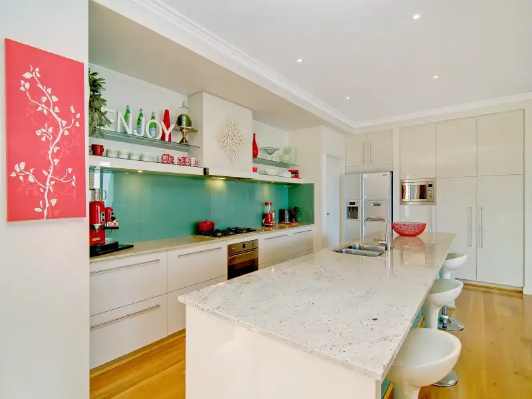
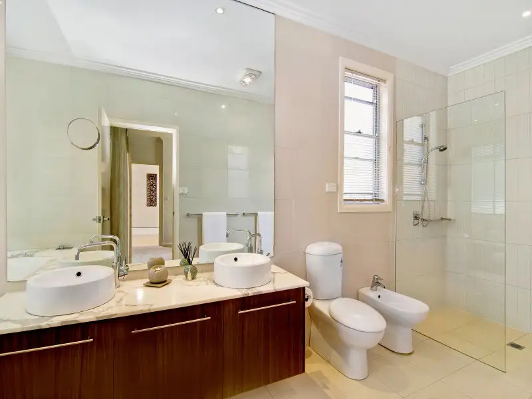
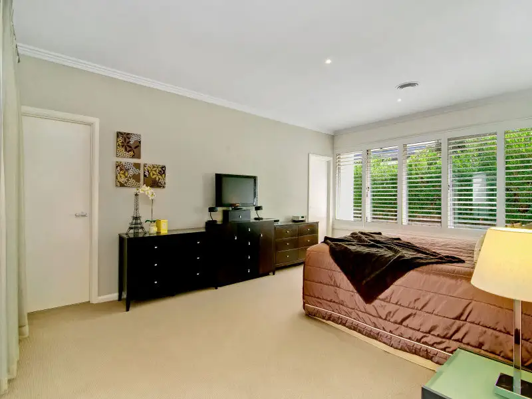
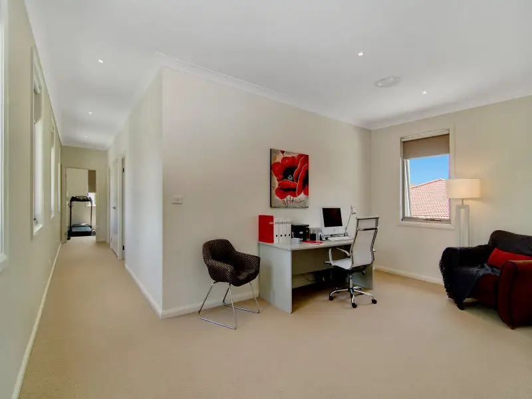
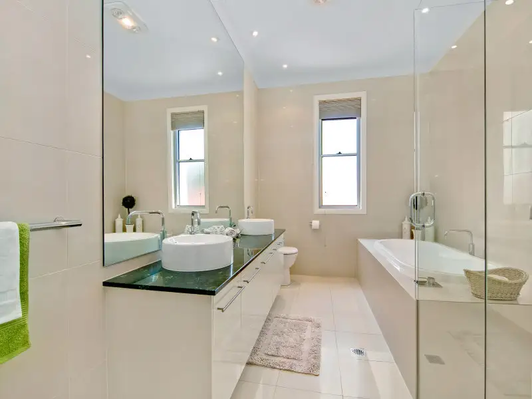
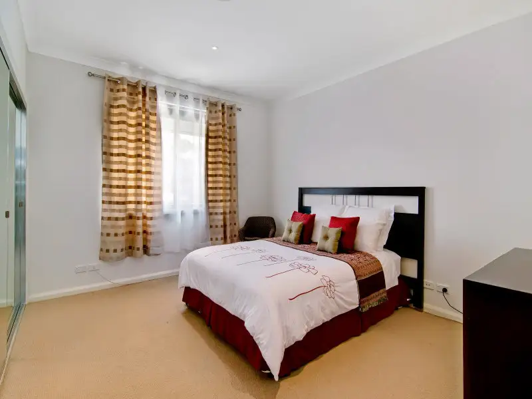
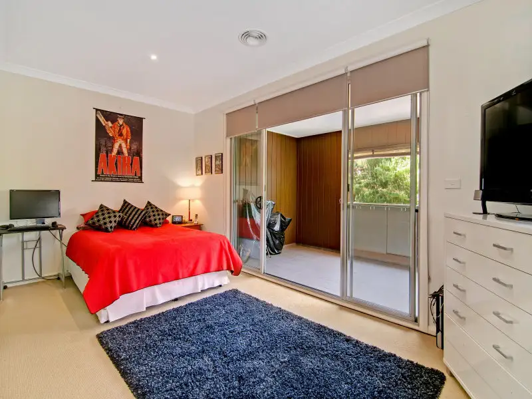
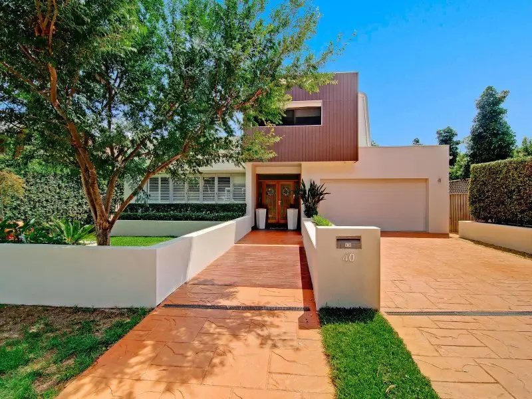

Castle Hill 40 Darcey Road
SOLD!! Contact Dean Muriti on 0412 181 836 for more details.
A statement in style and sleek sophistication, this recently completed home showcases fresh contemporary finishes across a seamless collection of in/outdoor entertaining spaces intuitively crafted to maximise natural light and privacy for family life.
The free flowing casual dining area is generously proportioned and opens onto an enchanting rear garden courtyard surrounded by established gardens and a level lawn for children's play. A spacious family lounge room exudes modern sophistication with marble finishes, gas fireplace, plantation shutters and direct access to the main outdoor setting. A garden view rumpus retreat/media room offers a peaceful escape for parents or children. Entertain friends and family on an ultra modern outdoor space equipped with large entertaining/dining deck and a heated designer lap pool accompanied by an adjoining sun lounge deck area. There is the added benefit of a study/home office positioned upstairs for larger families in need of additional space. The fluid interior design is filled with exemplary finishes, ducted air conditioning, leafy garden backdrops and an abundance of natural light.
An urbane island kitchen is equipped with stone benchtops and integrated stainless steel gas appliances. There are four generously sized bedrooms with mirrored built-ins and sunlit windows, including the king-sized master bedroom with walk-in wardrobe and full his/her ensuite. A second upstairs bedroom also provides a walk-in wardrobe and ensuite, as well as opening onto a broad balcony setting. The exquisite marble-finished main bathroom includes a separate bath and shower plus quality fittings. Other features include a large internal laundry, guest w/c, ducted a/c, storage room and a triple lock-up garage with internal access.
This immaculate family home holds grand street presence on a 700m2 block and is surrounded by a number of quality homes within a community-driven residential pocket. It is located within walking distance to nearby parklands, regular city bus transport and proposed rail link while only moments to Castle Tower's range of lifestyle conveniences.
Spacious open plan dining space, rumpus retreat
Sophisticated and ultra modern family lounge room
Large outdoor entertaining deck, inground pool with swim jets
Rear garden courtyard, beautiful landscaped gardens
Urbane stone island kitchen, stainless steel gas appliances
Main bed/second bed with walk-in robe and ensuites
Full Bose surround sound system throughout
Triple garage, workshop and ducted a/c
Amenities
Bus Services
Location Map
This property was sold by




















