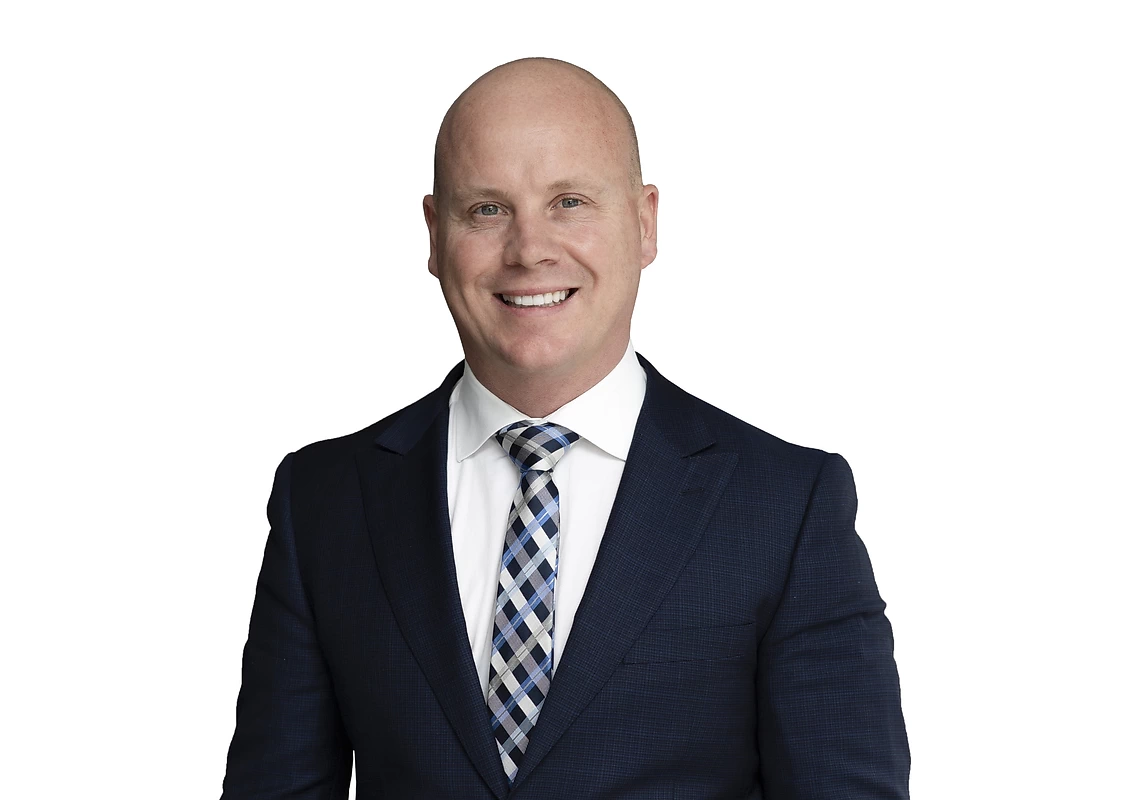









West Pennant Hills 83 Bredon Avenue
SOLD!! Contact Michael Roberts on 0413 123 616 for more details.
This award winning, masterbuilt kassis home is contemporary living at its finest. Set on a magnificent block of 1,669m2 this new, palatial residence is surrounded by landscaped gardens.
The spacious and free flowing interiors boast a formal lounge and dining room with high ceilings and breathtaking views of the bush surrounds. The modern gourmet kitchen includes a marble island and quality stainless steel appliances. Casual living consists of a huge sitting room, family dining and rumpus all seamlessly flowing out through be fold doors to a generous terrace extending the relaxed living of this home. The accommodation level consists of 5 massive bedrooms all with walk in robes and 4 bedrooms share 2 ensuites. While the oversized master suite comes complete with parent's retreat, large his and her walk in robes plus a lavish full ensuite with spa bath. On the lower level of this extravagant home you have a home theatre room with guest wc. Not forgetting the study or home office that is located at the entry level of the home.
Entertaining will be a pleasure on your private alfresco terrace overlooking the sparkling inground salt water pool and expansive grounds. Additional features to compliment this grand home include four car lock up garage, gas heating, ducted air conditioning and vacuum plus video intercom entry.
An inspection is a must to truly appreciate the quality of this magnificent home!
Open plan layout with breathtaking high ceilings
6 versatile areas for formal & family living & dining
Gourmet kitchen with quality stainless steel appliances & marble island
Private home theatre room plus study/home office
5 king size bedrooms with wir & ensuites
Master suite with large his & her walk in robes & full ensuite
Large entertaining terrace with bush views & salt water inground pool
Amenities
Bus Services
Location Map
This property was sold by












