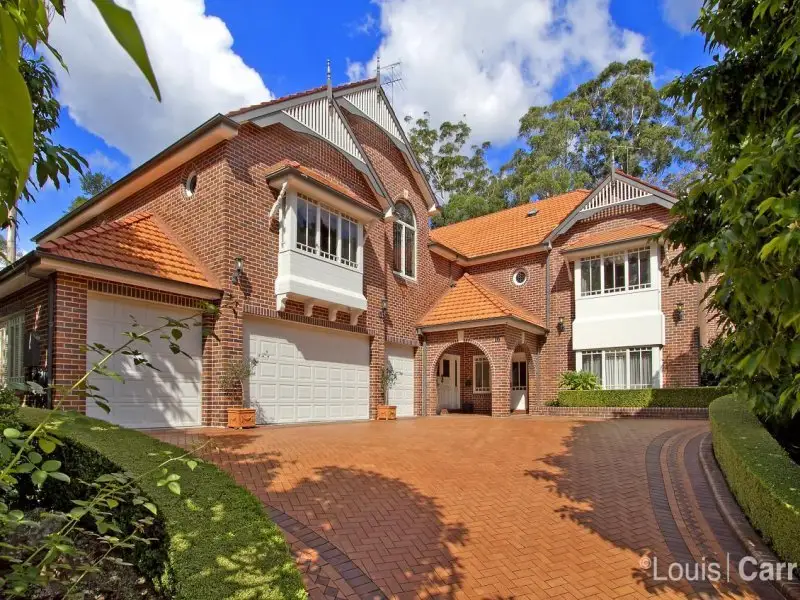
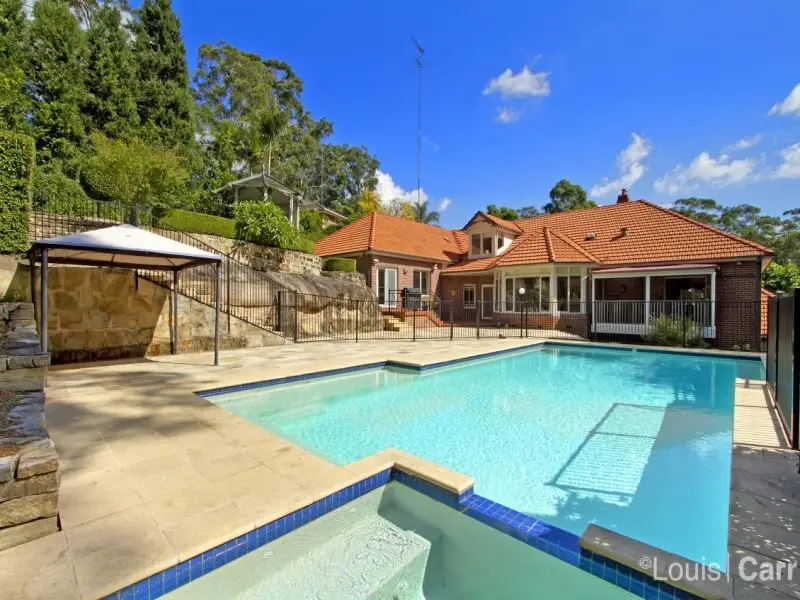
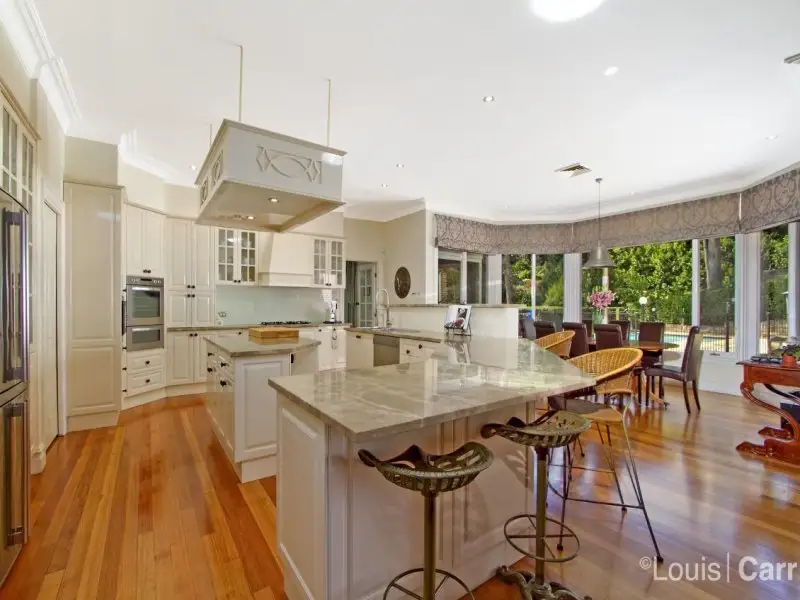
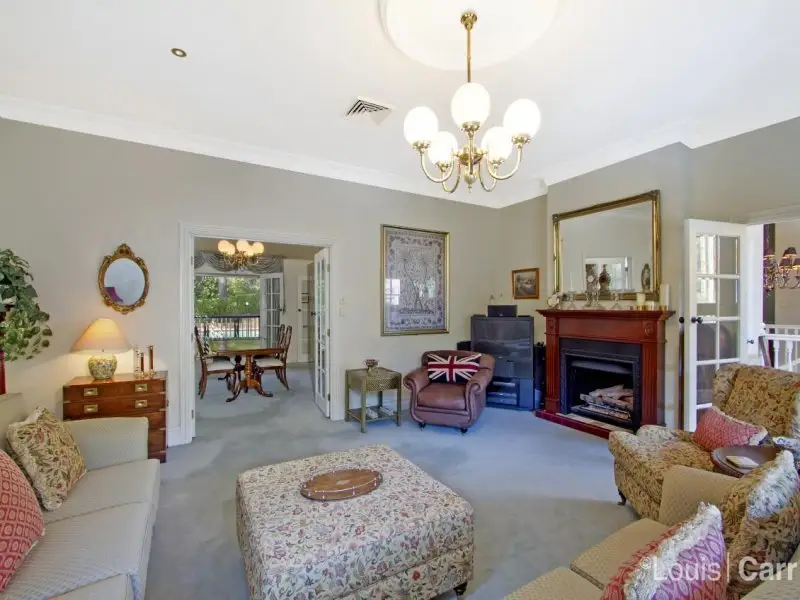
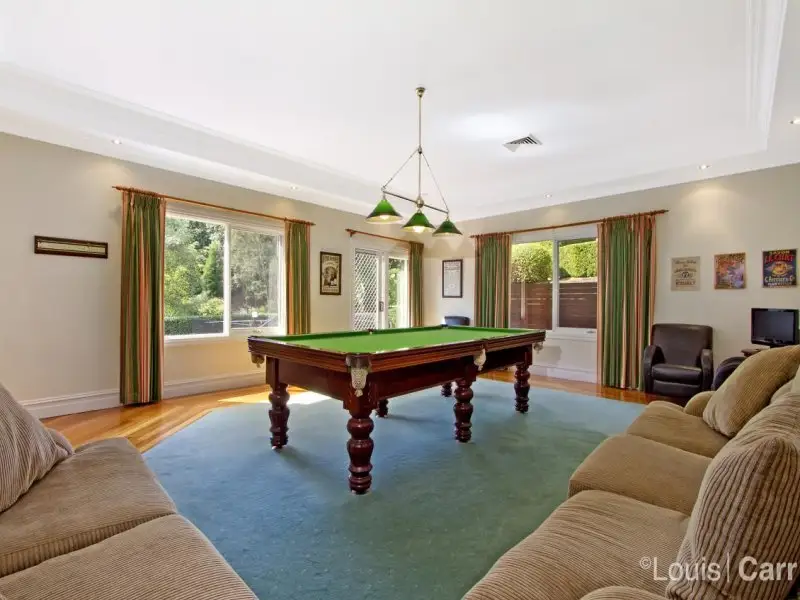
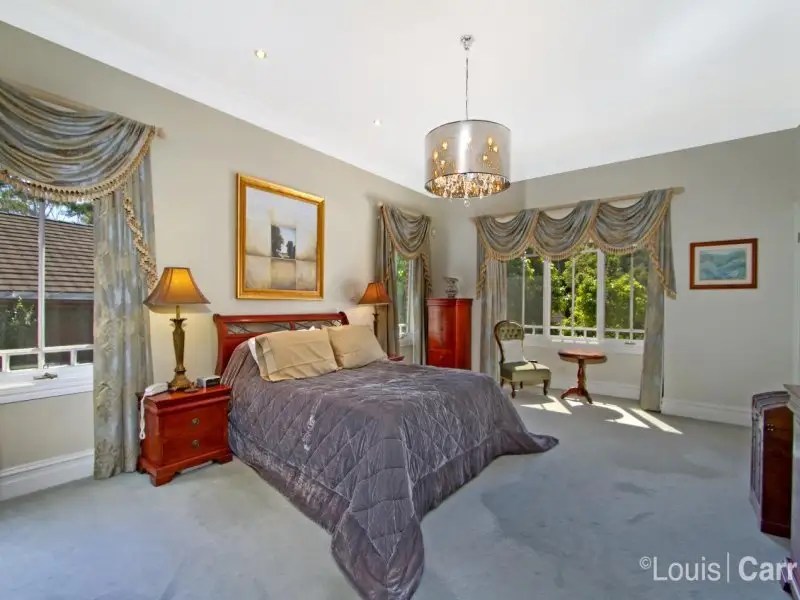
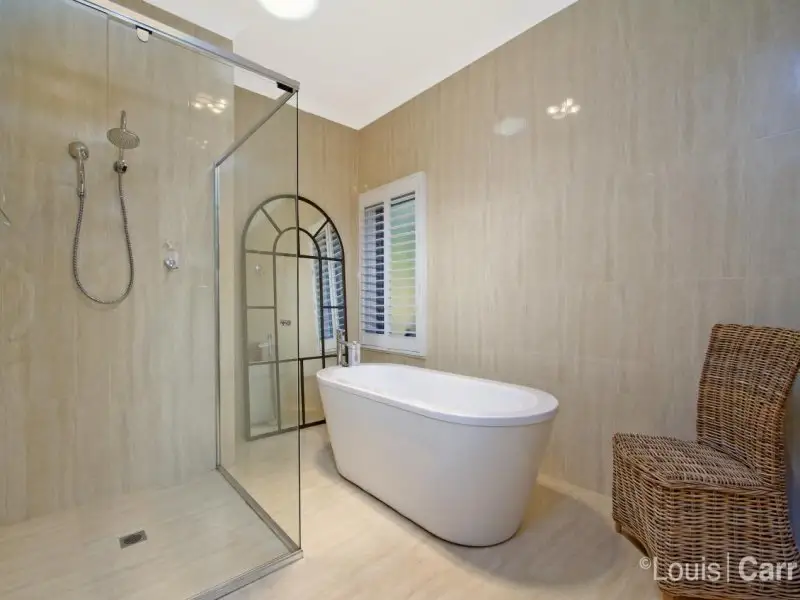

West Pennant Hills 16 Tambaroora Place
modern reinvention
Elegantly transformed this striking residence set on a 1694m2 estate of private gardens exudes a charm and sophistication, architecturally designed to suit large families with a variety of accommodation wings, ground level guest suite with private entrance, and an oversized 7 car garage. Boasting a thoughtful design offering unique lifestyle opportunity, this residence will provoke even the most astute!
Grand proportions, coupled with high ceilings, solid timber flooring and extensive use of extra large windows combine and will engage all who inspect with its classic brilliance and charm!
A statement in style and quality, with a combination of the highest quality inclusions, fixtures and fittings to exacting standards and a location renowned for absolute privacy and tranquil bliss! Families, entertainers, home business and those seeking the ultimate in garaging space, everyone in the family will delight in what this property has to offer.
The accommodation of this residence offers the versatility of dual family living or ideal guest quarters. Comprising 6 bedrooms in total plus a directors study, with thoughtful detail, the various wings and suites offer private functional bedrooms, some with private courtyards and sliding door access. A stately master wing remains privately situated, enjoying garden views, walk in wardrobe, personal study or living room with direct access to private courtyard. Coupled with a new luxuriously appointed ensuite complete with dual vanity, spa bath - a guaranteed parents retreat!
Three bedrooms each enjoying courtyard access, large built in wardrobes and walk in wardrobes provide a further separate wing complete with access to the beautiful new 3 way bathroom with stunning stand alone feature bath tub!
The fifth bedroom, quietly positioned on the upper level also doubles as a private retreat/library/ or study- the choice is yours!
The ground level is home to a private entranced guest/in law accommodation, also perfect for those seeking home office opportunity. Fully tiled, neutral palette, including large bedroom, walk in robe, new bathroom and lounge/kitchen room, with endless functions, not to mention a teenagers dream 'pad'.
All living rooms embrace viewing to the picturesque backyard which offers the ideal backdrop for formal functions and everyday living. Grand elegant formal rooms include the lounge with fireplace and banquet sized dining which flows to a fully screened verandah, the ideal afternoon or evening conversation retreat to enjoy a quiet pool view escape as you unwind and watch the children swimming in the pool!
Fulfilling the busy lifestyle of today's families and forming the' hub ' of the home, the chef of the family will revel in the magnificently appointed kitchen with direct viewing through large windows to the backyard. Expansive stone bench space, abundant storage cupboards, walk in pantry, gas European stainless steel appliances, leave nothing to be desired. Open plan every day living rooms provide even the largest of families plenty of space to enjoy and relax.
The full sized billiard room with an adjoining new 4th bathroom completes the package to offer a truly amazing entertainers dream! For those who like to entertain in style be it large or huge functions this home will satisfy every need above and beyond!
The gorgeous outdoors of this estate harness every want and need, and delivers with unsurpassed brilliance from the oversized sparkling in ground pool and spa, extensive poolside entertaining to the exclusive vantage point viewing cabana.
Dads, tradesman, car enthusiasts and those simply looking for that extra big tool shed!!! This garage houses 7 cars with drive through access to the rear. A feature almost too good to be true, but yet another fine example of what this amazing home has to offer!
West Pennant Hills is one of only a few Sydney suburban areas that offers families a safe haven, conveniently accessible to local bus services providing direct access to Sydney CBD, the newly expanded m2 freeway, 50 minute F3 freeway access to the very popular Central Coast boasting popular weekend getaway spots such as Avoca and Terrigal beaches. Direct access to school bus for Kings and Tara private schools and enjoy weekend walks to local parks and handy Coonara Shopping Village for alfresco dining, coffees shops and supermarket.
Additional features
Ducted reverse cycle air conditioning
2 gas fireplaces
4 new bathrooms
High ceilings, top quality designer soft furnishings and light fittings
Captivating elegance, style and quality
Recommended viewing, please call for your private inspection.
Amenities
Bus Services
Location Map
This property was sold by










