
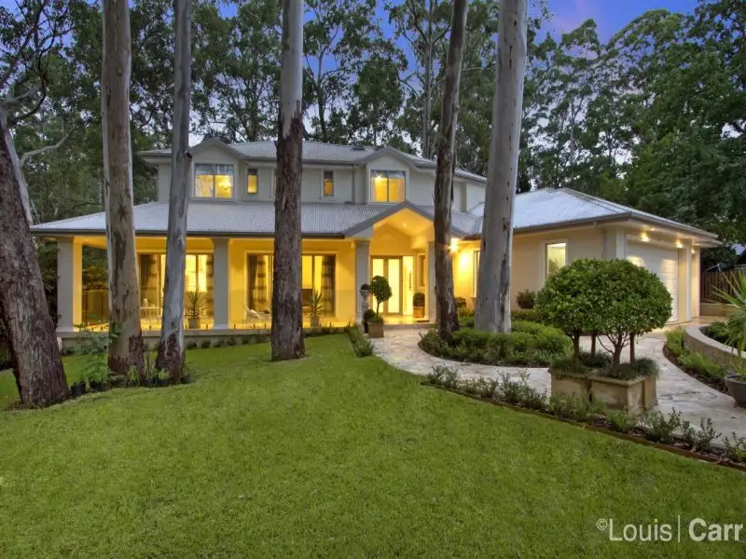
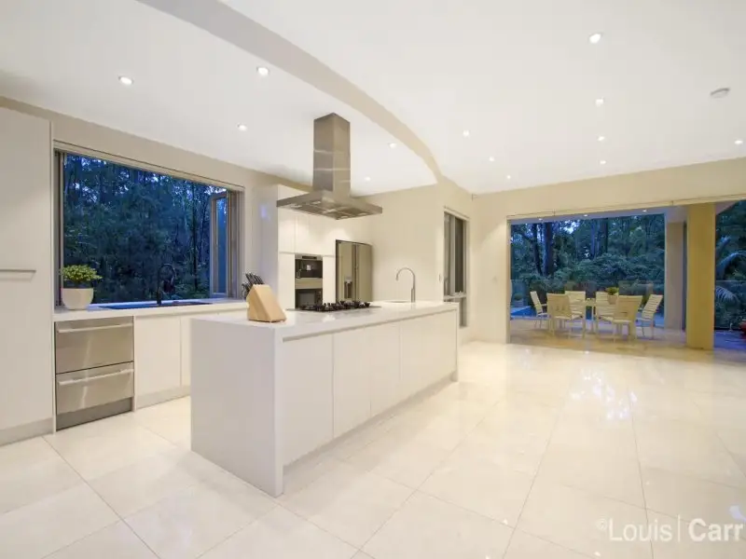
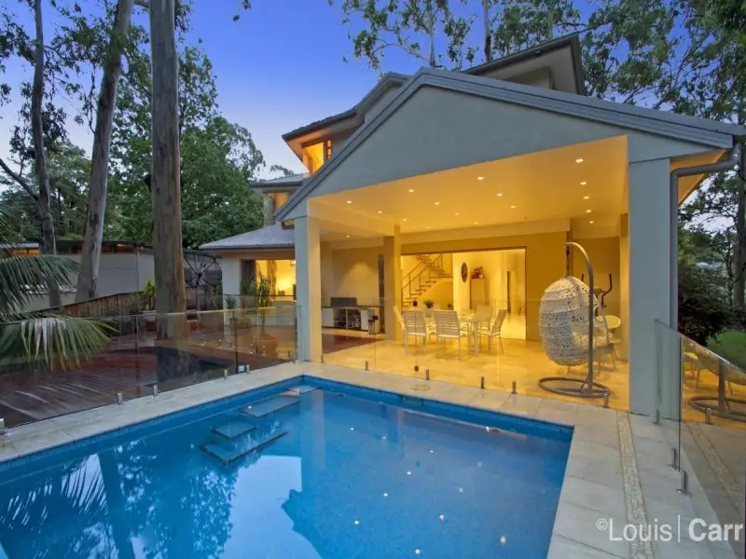
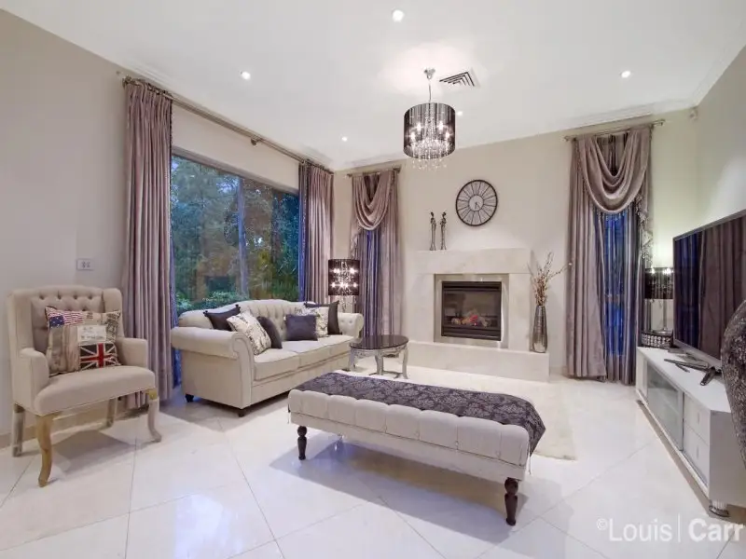

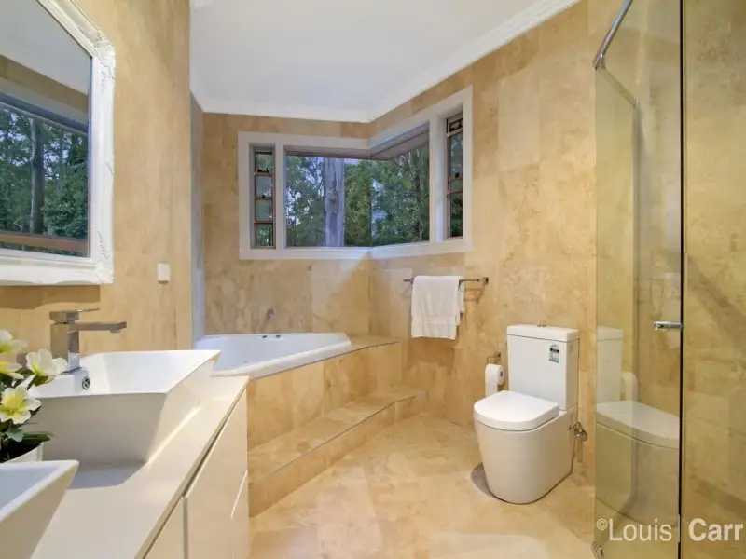
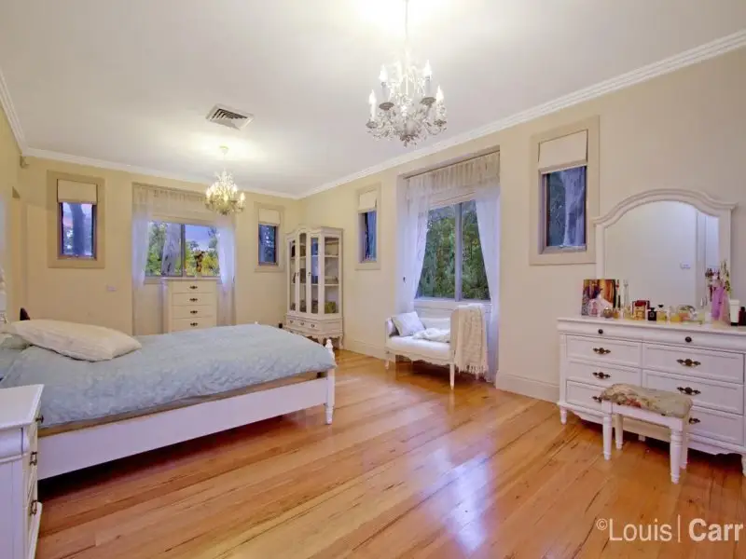
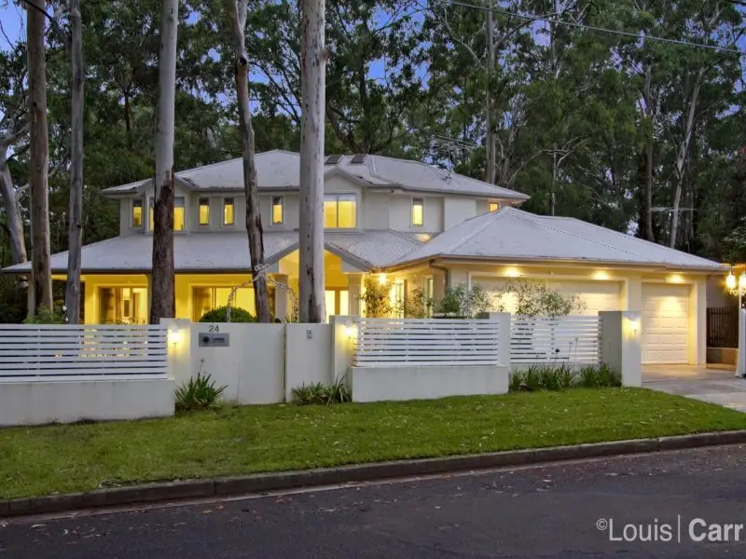
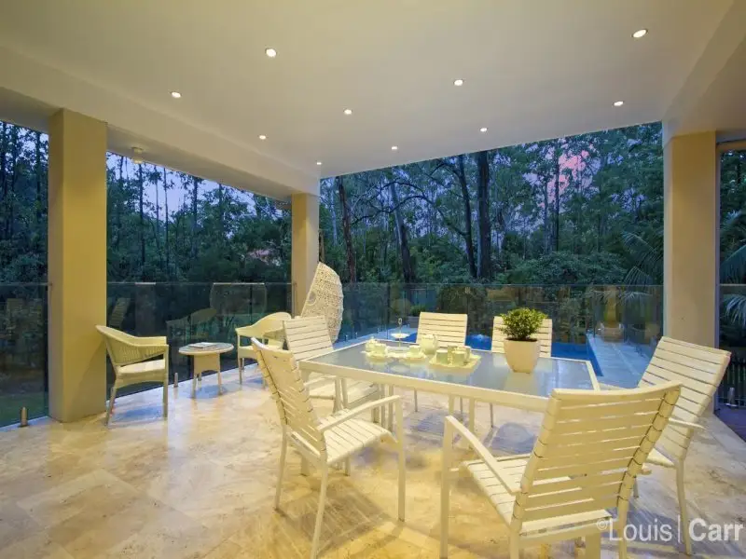
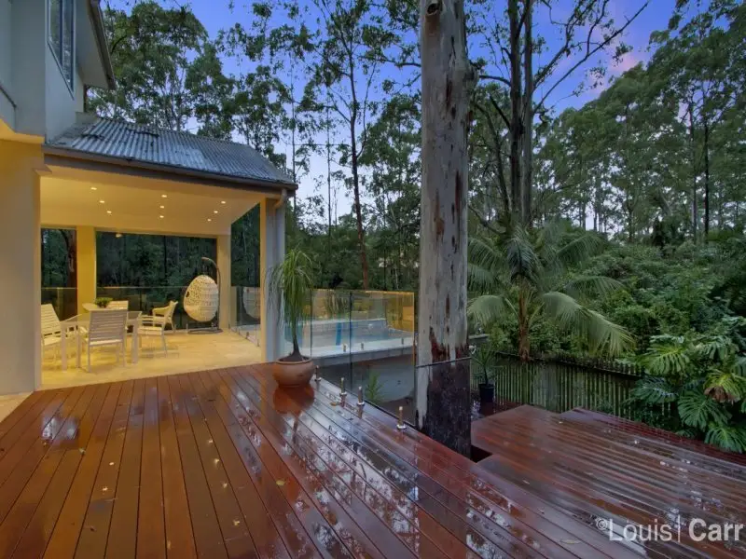

West Pennant Hills 24 John Savage Crescent
cutting edge design
the executive dual level residence is bursting with innovation and cutting-edge design, the epitome of style with an unrivalled standard few could match. built just over a year ago, with sophisticated light filled interiors, soaring ceilings and an intelligent use of space, this is an exceptionally private home of freedom and style in a location renowned for complete convenience.
Beautiful bianca perla light marble floors and pristine white walls line the expansive living spaces inside, with floor to ceiling windows that capture the light and the bushland surrounds. Designed to allow for seamless indoor and alfresco living, the combined casual dining, living and kitchen space features huge sliding glass panels to the breathtaking outdoors.
Accommodation includes 4 bedrooms. The palatial master suite is luxuriously equipped with a fully fitted walk-in-wardrobe and a lavish ensuite with double vanity. The lavishly appointed bathrooms - 4 in total with floor to ceiling travertine, spa bath and double vanity will take your breath away.
The lower ground offers a multipurpose room ideal for inlaw accommodation/5th bedroom with its adjoining bathroom, director's study or media room - the choice is yours. The gallery upstairs is also suited as a quiet retreat or study area.
The ultra-modern showcase kitchen is beautifully appointed with state-of-the-art european stainless steel gas appliances, including motorised drawers, built in microwave, dishwasher, coffee machine, french glass sink and caesarstone benchtops.
The gorgeous outdoors of this estate harnesses every want and need, and delivers with unsurpassed brilliance. A vast front yard with rolling lawns is fully enclosed by electric gates and is overlooked by a wraparound front verandah providing a safe and secure place for the children to play. Set amongst a staggered entertaining Red Balau timber deck and magnificent outdoor dining area, a fully fenced travertine edged inground infinity pool places the finishing touch on an already complete package.
The ultimate in convenience, minutes walk to bus services for M2 citybus, Pennant Hills Station and local schools.
Exclusive features:
solid Tasmanian Oak and Victoria Ash flooring
ducted reverse cycle airconditioning
gas heated salt pool with waterfall and pool cover
video intercom, ducted vacuum, alarm
2 ensuites, 2 walk in robes
Amenities
Bus Services
Location Map
This property was sold by














