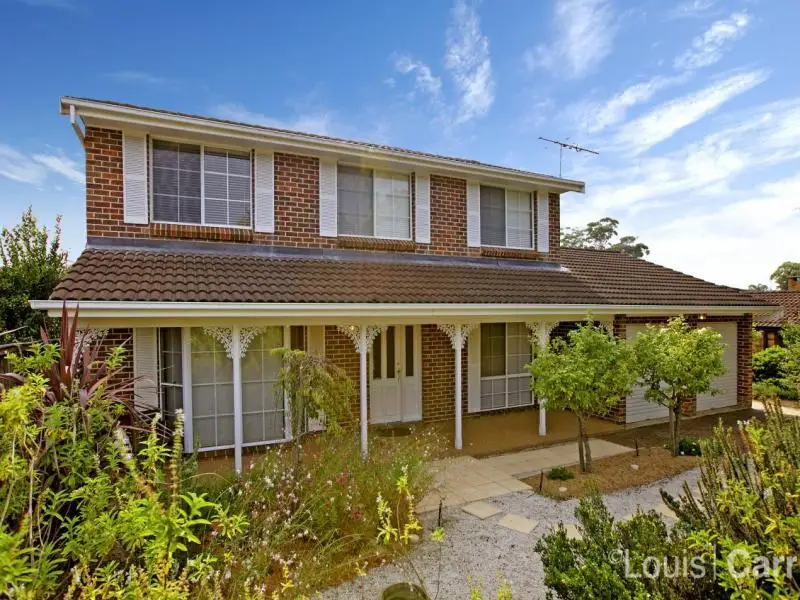
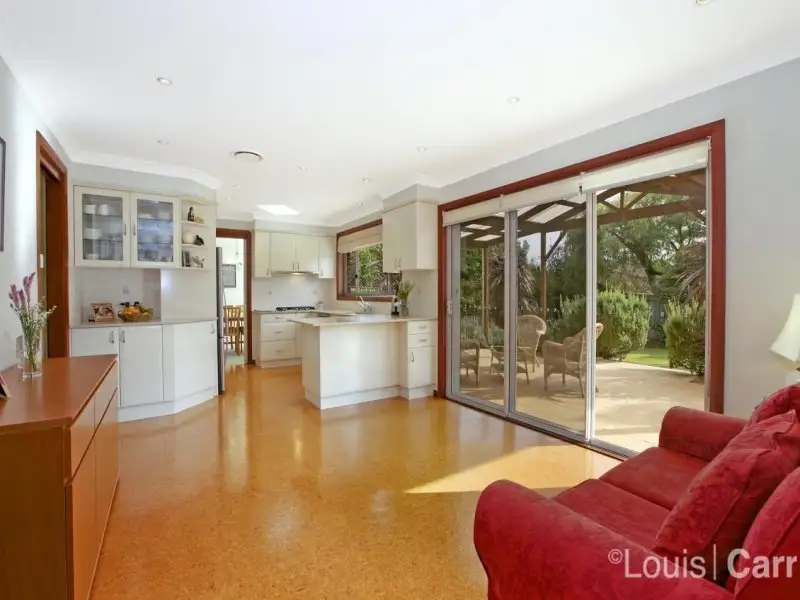
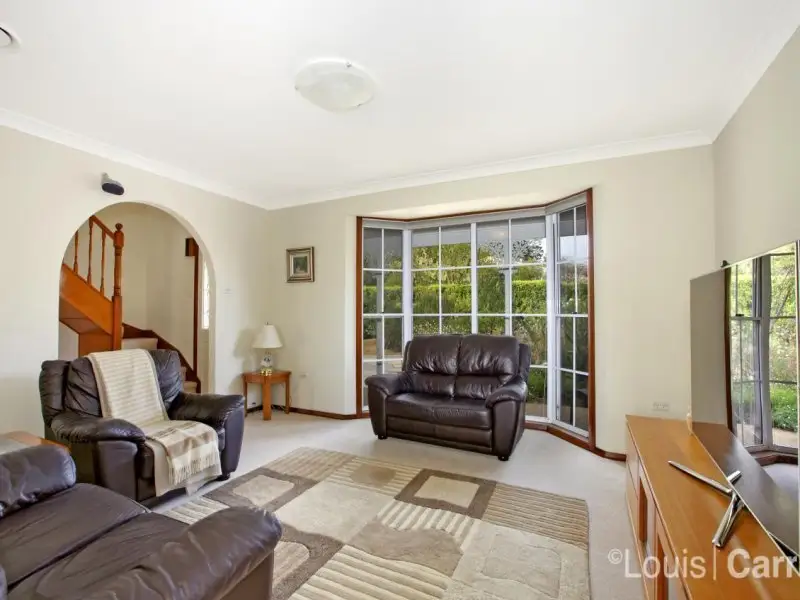
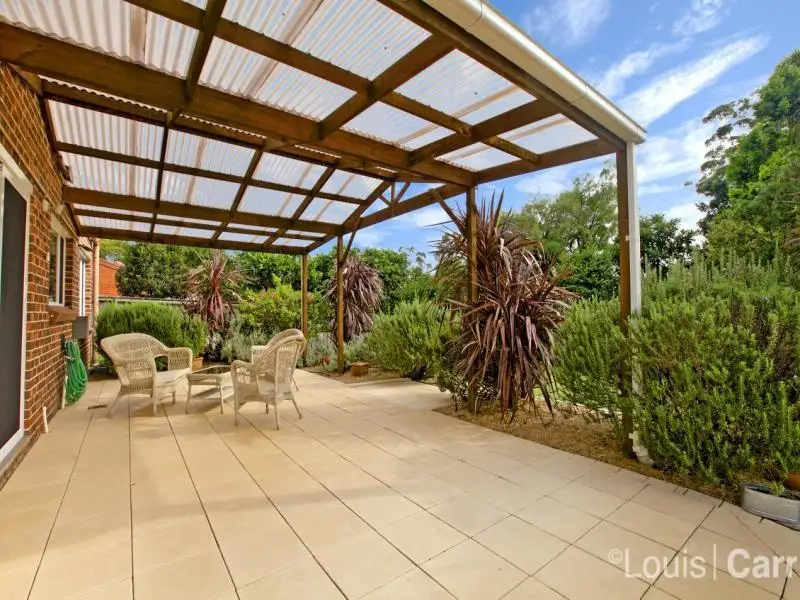
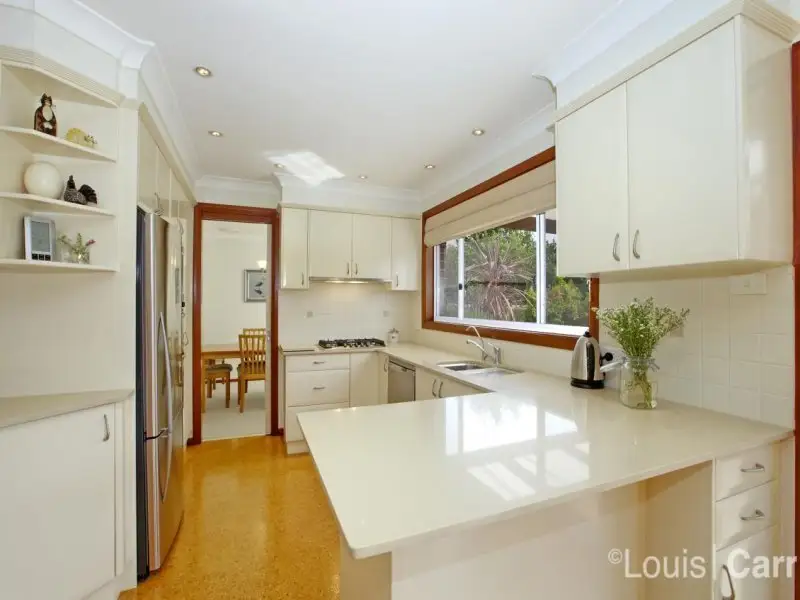
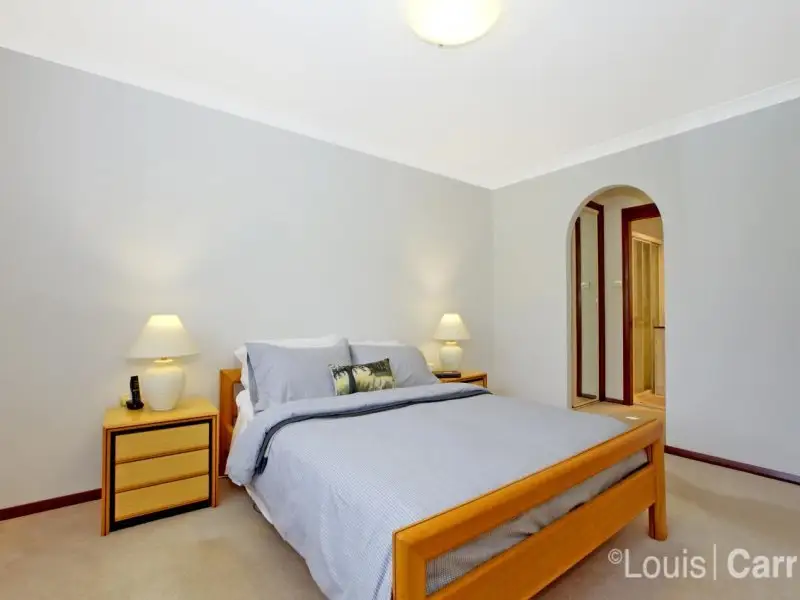

Cherrybrook 3 Appletree Drive
SOLD!! Contact Trevor Prinsloo on 0438 510 234 for more details!
You'll be immediately charmed by the lovely garden and cute white shutters framing the windows of this spacious, modern and picture-perfect abode. From the moment you step through the entrance of this well-loved and flawlessly maintained family residence with so many wonderful features that all roll into one, you'll want to call it home!
As the home flows from one room to another in a calming earthy palette, you'll note the quality of the enhancements and fixtures throughout. From the unique limestone tiles that grace the entry to the quality appliances in the kitchen, everything is intentional. It's clear that large measures of love and labour have been poured into this welcoming haven.
The four bedrooms upstairs enjoy lush carpet and built-in robes, while the master includes two large mirrored robes and its own private ensuite. The main bathroom is a complimentary sage green, and is conveniently divided into three distinct enclosed areas for vanity, toilet, and bath/shower.
All expected areas for relaxed family living are located on the first floor-casual and formal dining, formal lounge, with the addition of a study. The kitchen is immaculate and ultra-modern, with cream cabinetry and Caesarstone countertops, filtered water, stainless steel Bosch oven, and gourmet gas stove. It gazes out to the large sheltered entertainment area with sandstone-like pavers. You can just imagine beginning your days here as you sip your morning coffee or tea while the sun gently warms the beds of fragrant herbs, roses, gardenias, and hydrangeas-highlights of this verdant paradise set on 716m2.
Other extras include: Zoned ducted air-conditioning, separate laundry with bathroom attached, LED lighting, dishwasher, linen closet, deadbolts on all doors, double lock-up remote garage with internal access and extra recess for storage/workshop, side access/space for trailer or boat, sensor-controlled outdoor lights, pest protection, irrigation system, Couch lawn.
You're immediately convenient to the Appletree shops, medical facilities, restaurants, park, and express city bus. Cherrybrook Shopping Village, metro bus service, petrol station, Cherrybrook Technology High School and John Purchase Public School are all close at hand. This gorgeous home where elegant country charm meets modern sophistication is perfection! Just move in and enjoy!
First time on the market, immaculately maintained and renovated
Modern cream Caesarstone stainless steel kitchen, dishwasher
Covered outdoor entertainer, manicured garden and lawn
All beds with built-ins, main with ensuite, extra study
Ducted air-conditioning, dlug with internal access, 716m2 block
Zoned for CTHS and JPPS, immediate to city transport, shops, parks
Amenities
Bus Services
Location Map
This property was sold by








