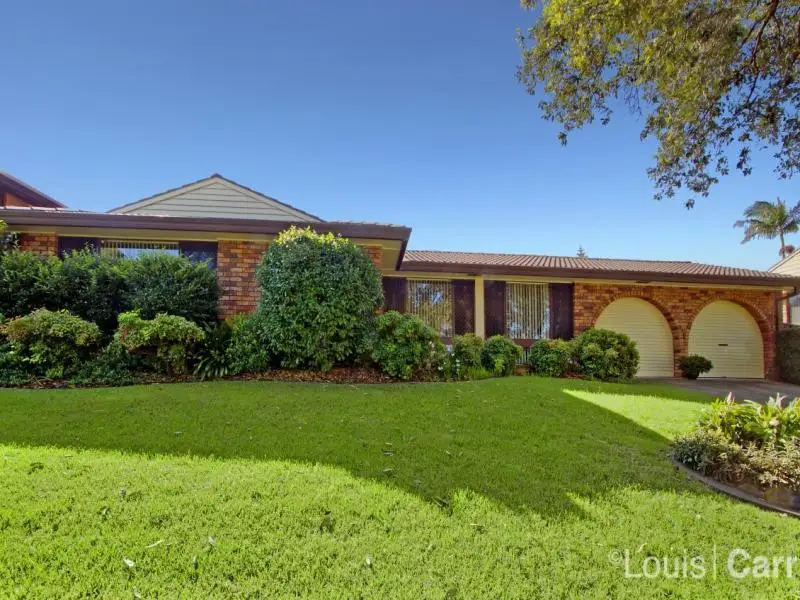
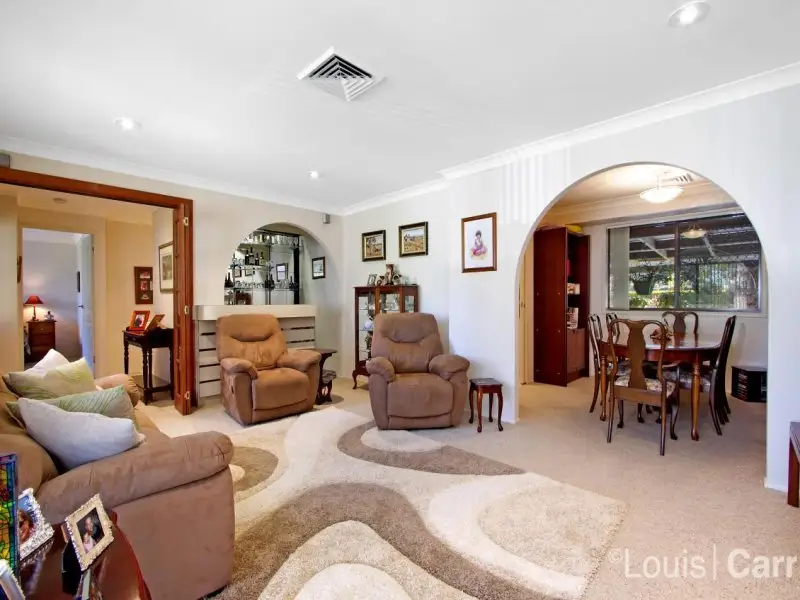
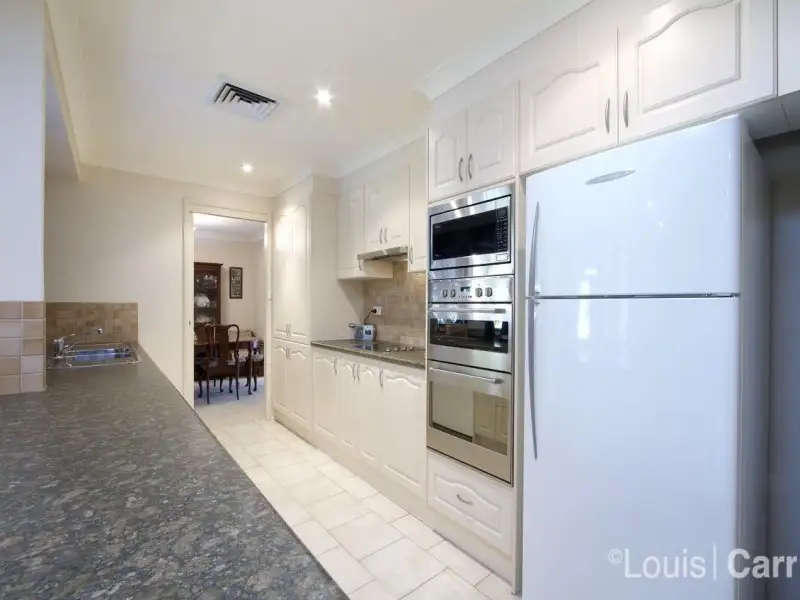
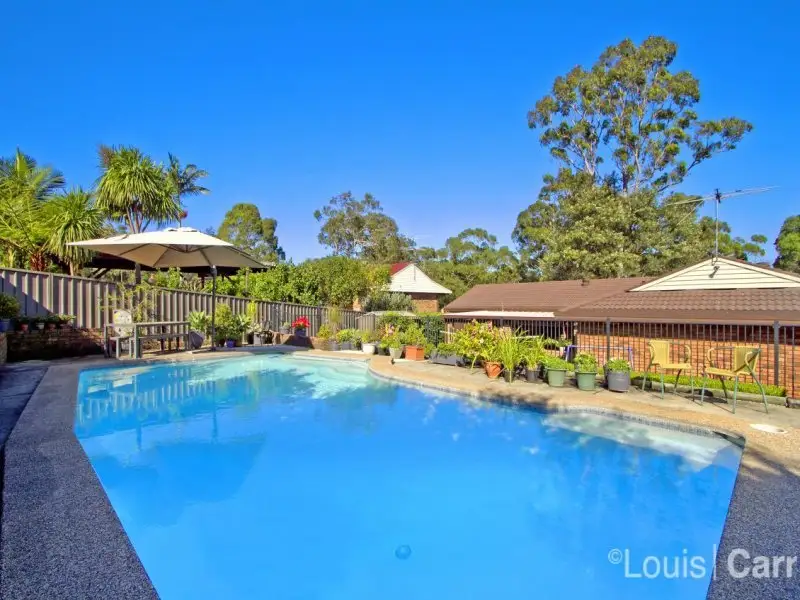
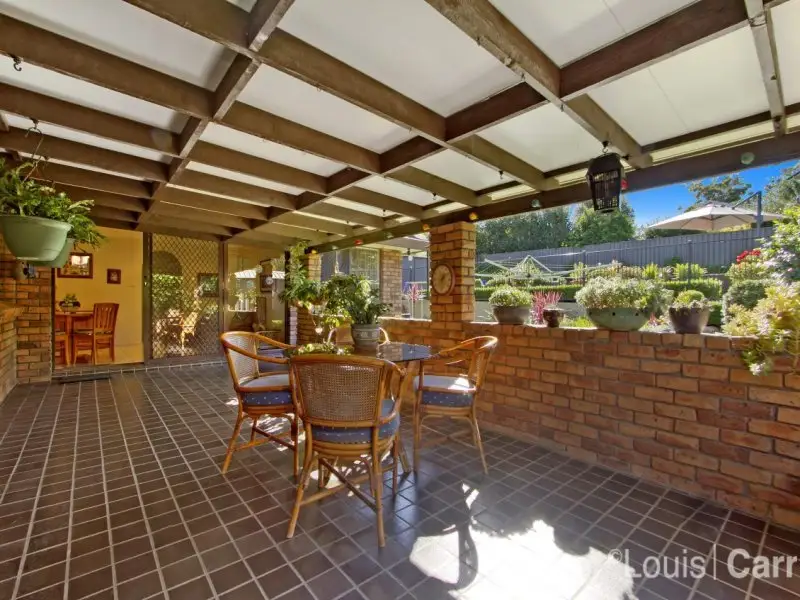
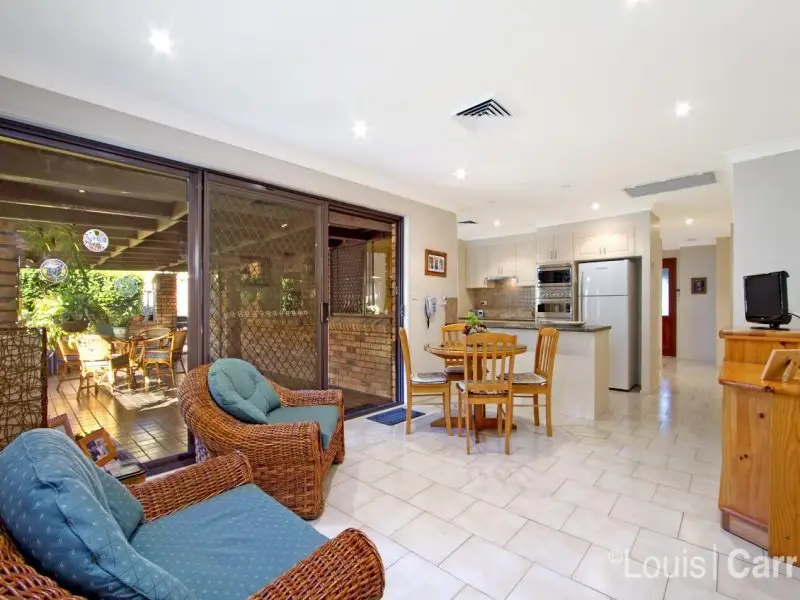
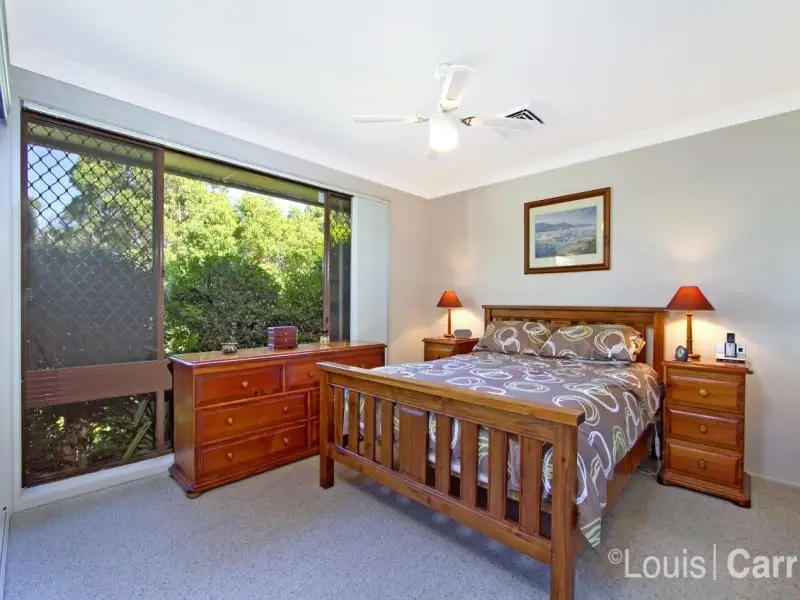

Cherrybrook 59 Francis Greenway Drive
SOLD!! Contact Trevor Prinsloo on 0438 510 234 for more details!
Peacefully elevated away from the street, this single level Masterton hideaway embraces a tranquil garden backdrop and absolute privacy across casual and formal interior living spaces to the enchanting outdoor entertaining haven set against a radiant northern aspect.
A light and breezy open plan living and dining area presents a casual space that flows effortlessly onto the huge covered outdoor entertaining terrace designed to accommodate the largest of families and offer absolute privacy. The low maintenance garden grounds are complete with a vibrant selection of flowerbeds and established trees. A family-sized swimming pool is privately raised at the rear of the yard to bask in sunlight and enjoy a wonderfully private setting. The formal lounge room includes a built-in bar and striking feature wall plus bi-fold timber doors, while the formal dining area is conveniently positioned adjacent to the kitchen space.
A generously sized and modern style kitchen is equipped with quality appliances and rear garden outlook. There are four good-sized bedrooms with built-ins, including the garden view master bedroom that boasts wide mirrored built-ins and a recently updated ensuite. Other features include an internal laundry, full bathroom, ducted air-conditioning, security alarm system, ample storage space, two garden sheds, neutral colour tones throughout and double lock-up garage including a single drive-through garage to the rear entertaining area. Modern updates have been applied throughout the home including a new front door, hot water system, the master bedroom's ensuite, garden fencing and quality pool filter equipment among other cosmetic enhancements.
This meticulously maintained family home enjoys an accessible lifestyle location and sits on an 821m2 block within the sought-after catchment for both Cherrybrook Technology High School and John Purchase Public School. It is peacefully positioned only moments away from Cherrybrook Village shops, nearby parklands and regular city bus transport.
Generous family lounge room with built-in bar area
Large covered outdoor terrace plus sun washed pool, 821m2
Modern style kitchen with adjoining formal dining area
Good-sized beds with built-ins, main with updated ensuite
DLUG, laundry, ducted air-con, alarm, two garden sheds
Zoned for CTHS and JPPS, close to shops, parks, city buses
Amenities
Bus Services
Location Map
This property was sold by









