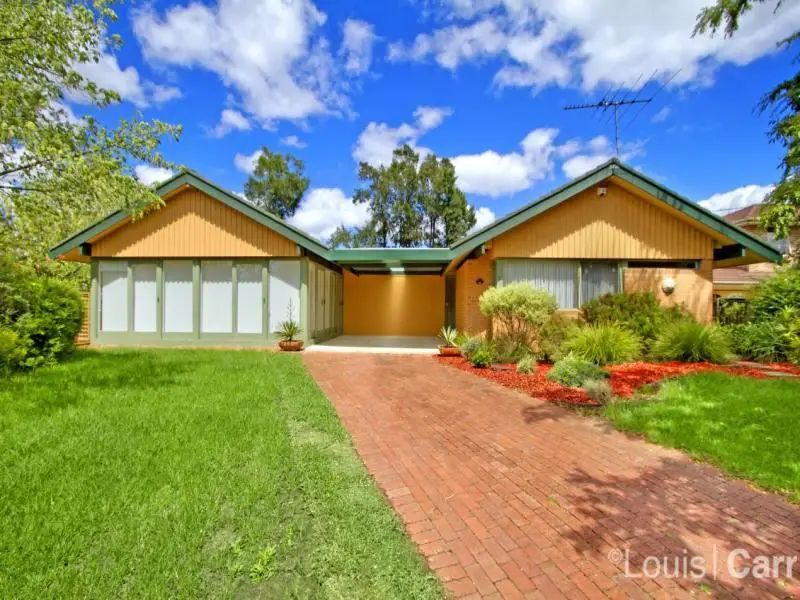
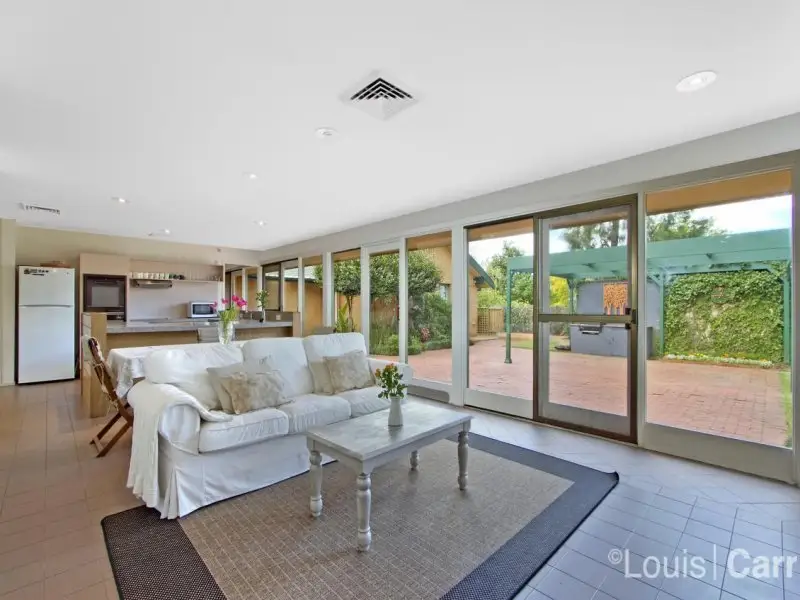
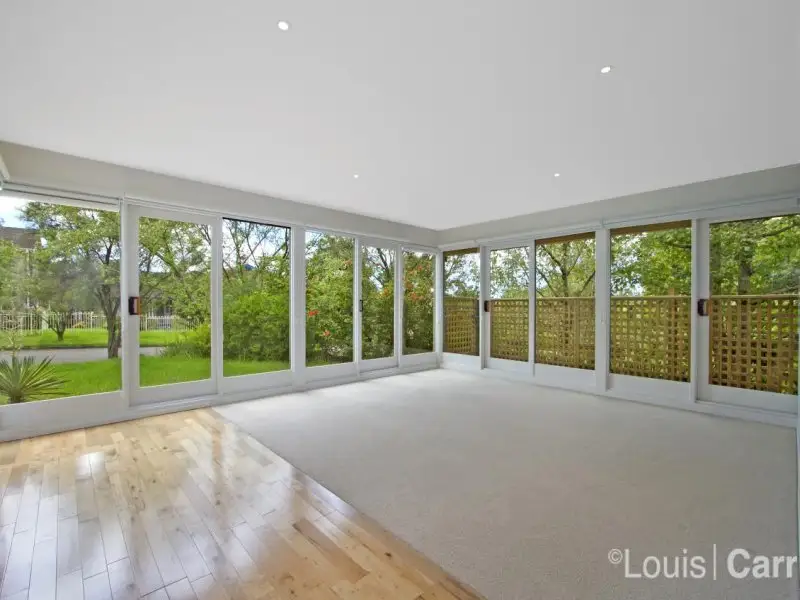
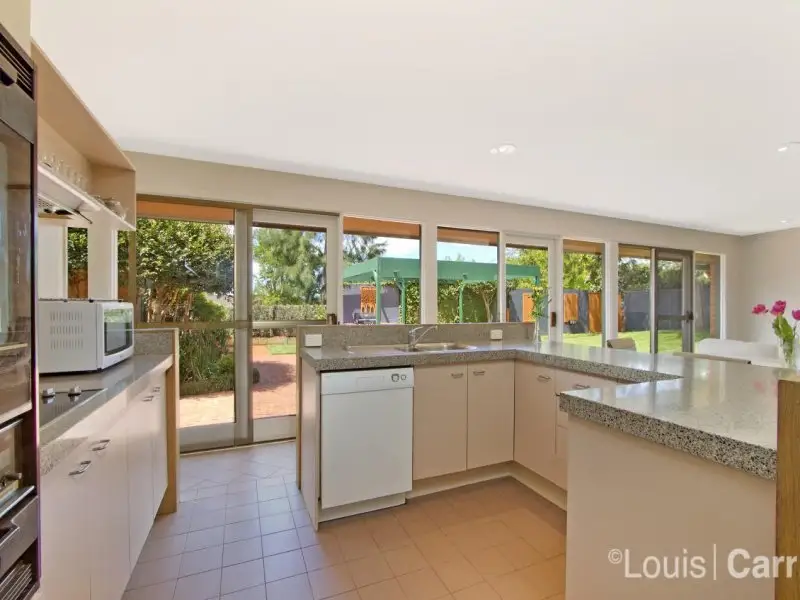
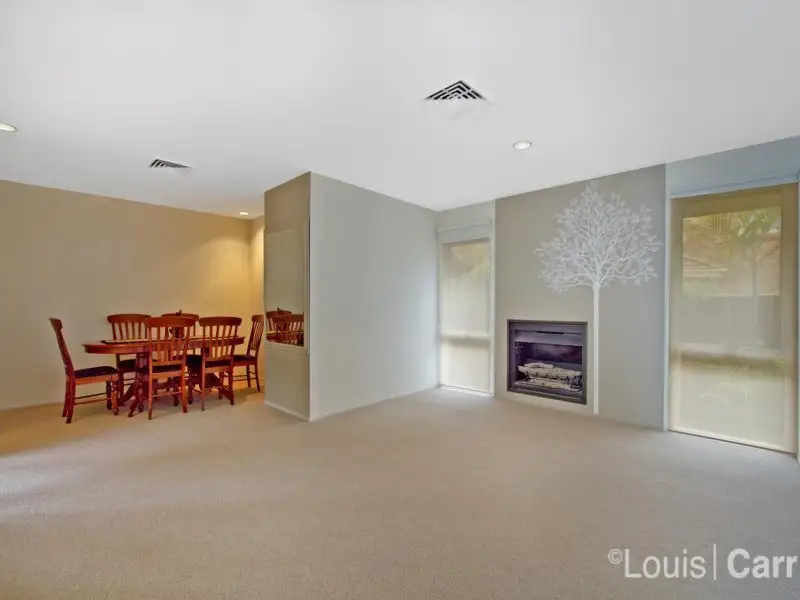
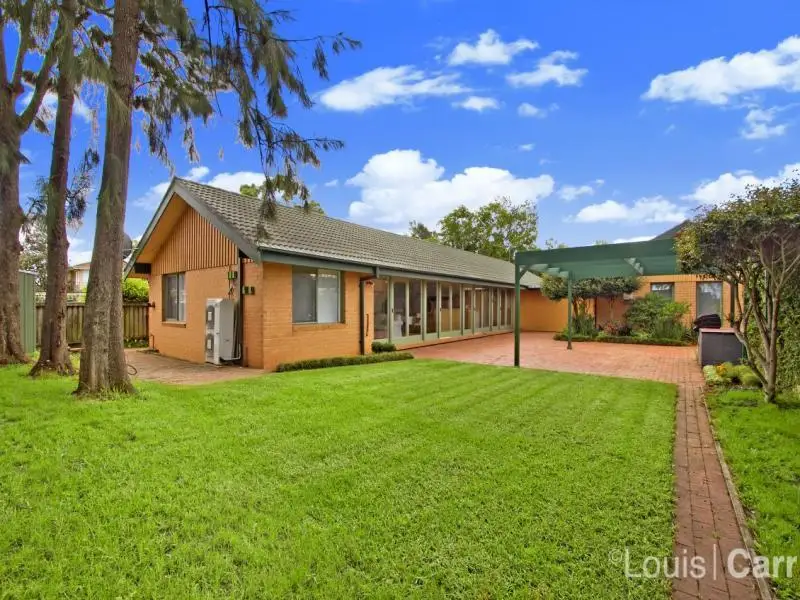
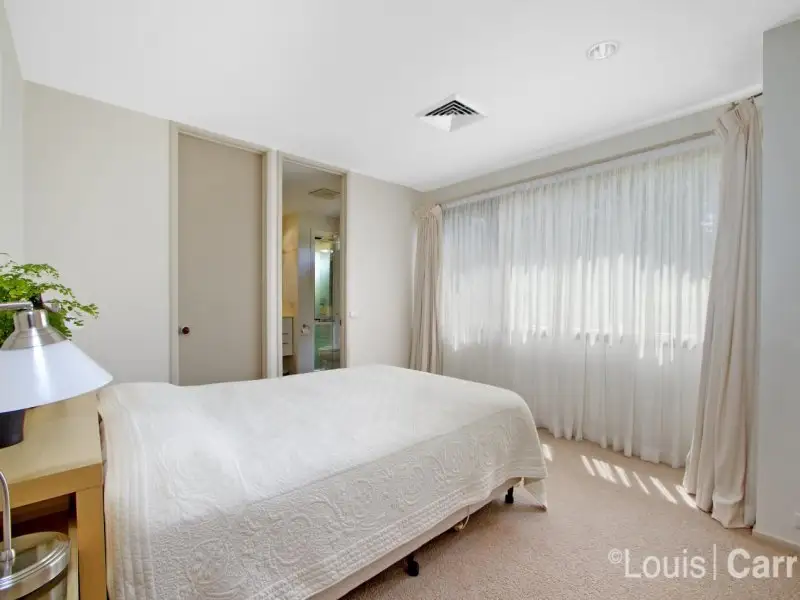

Cherrybrook 5 Lemongrass Place
SOLD!! Contact Trevor Prinsloo on 0438 510 234 for more details!
Defined by its unique interior design and individual style, this single level family residence embraces a flexible floorplan equipped with multiple living areas and fabulous outdoor flow to a huge entertaining oasis on 862sqm drenched in eastern sunlight and private garden surrounds.
The generous family living area is a spacious open plan design that attracts optimum natural light and centred garden views through wide-fronted sliding glass doors. A tastefully refreshed formal lounge room with gas fireplace also includes a defined formal dining space and fresh, modern décor. A separately enclosed study/home office features a rustic timber beamed ceiling and could easily be converted into a fifth bedroom. There is endless potential in this home for those seeking a unique single level foundation to then further personalise, extend, build upwards and add sizeable value.
An attractive granite island kitchen is complete with functional appliances and adjoining casual dining area. There are four good-sized bedrooms with built-ins, including the main bedroom with walk-in wardrobe and stylishly updated ensuite. A second bedroom represents a multi-purpose in-law retreat includes a double-sized bedroom, walk-in wardrobe, ensuite and direct access to a light and spacious lounge/games/entertainment room privately positioned to the front of the house.
The main full bathroom retains its original retro flair and provides a separate bath and shower with working fittings. Other features include an internal laundry, new carpet and timber flooring, ducted air-conditioning, roll-down blinds, neutral colour tones, security alarm system, ample storage space and single carport.
This rare market offering presents an accessible corner block within the prized catchment zone for both John Purchase Public School and Cherrybrook Technology High School, while also within easy walking distance to Cherrybrook Village shops, Cafés, restaurants, Francis Greenway Park and express city buses.
Generous open plan family living, distinct dining area
Huge paved outdoor area with built-in barbecue
Multi-purpose in-law retreat, adjoining lounge room
Granite island kitchen, sun-filled interiors
Good-sized beds include built-ins plus full main bath
Main bed boasts walk-in wardrobe, updated ensuite
Single carport, laundry, ducted air-con and alarm system
Amenities
Bus Services
Location Map
This property was sold by









