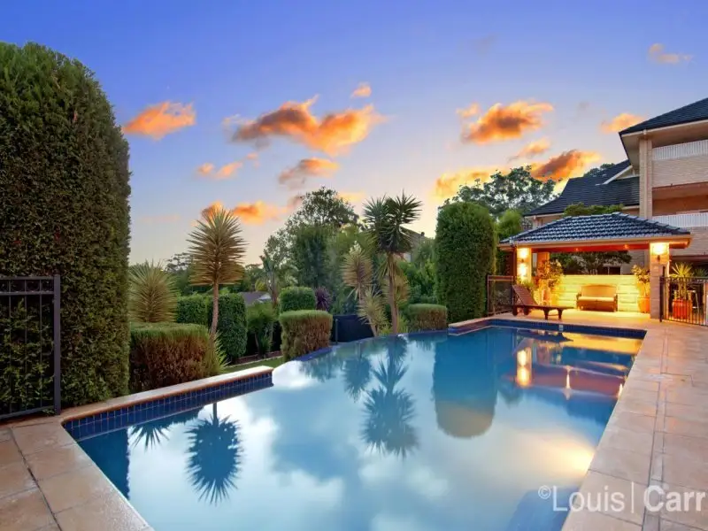
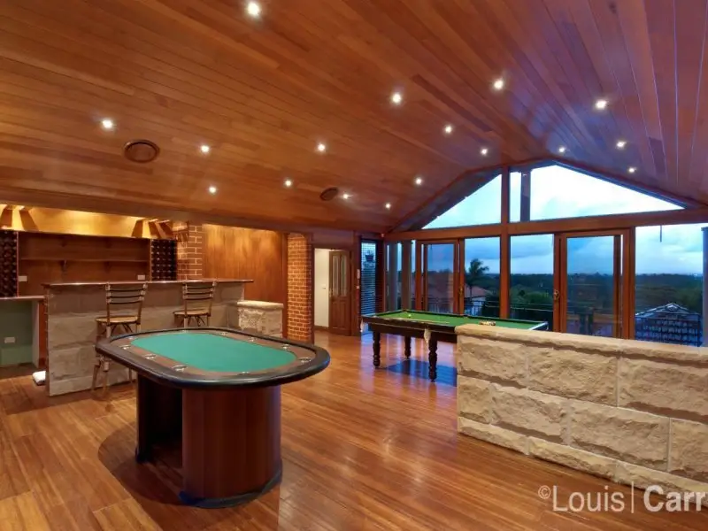
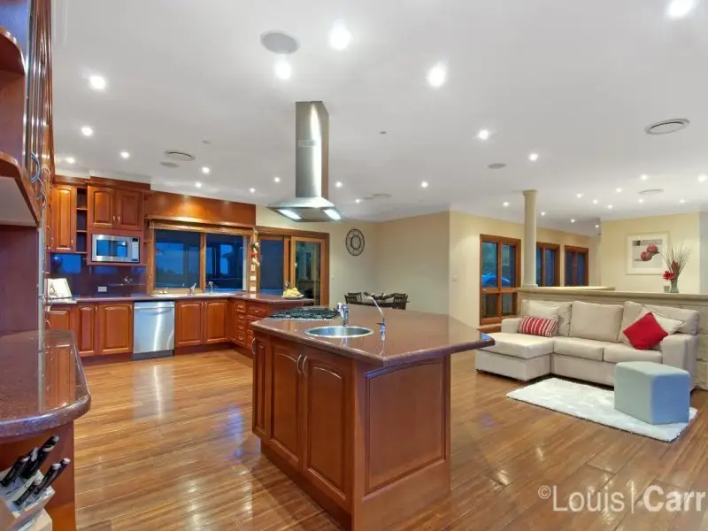
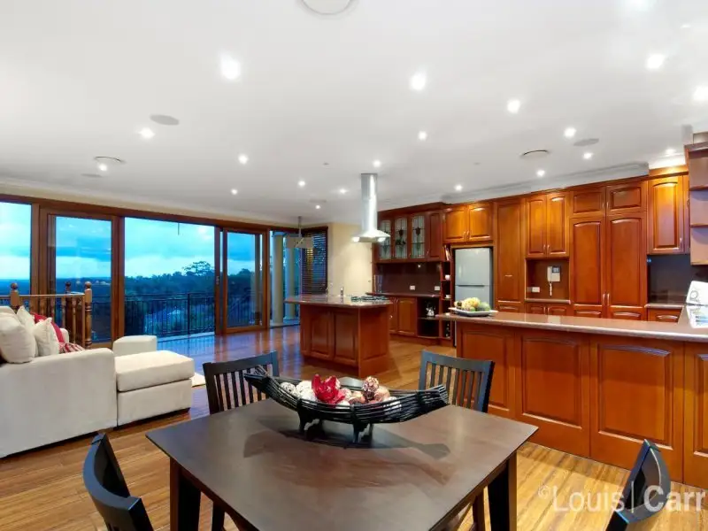
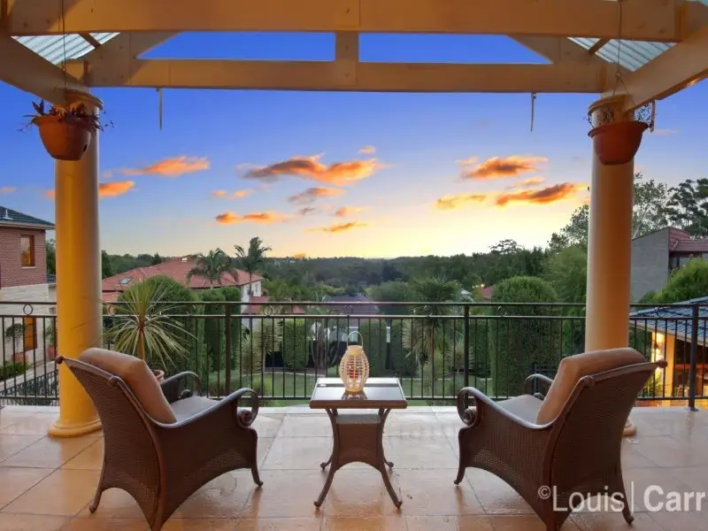
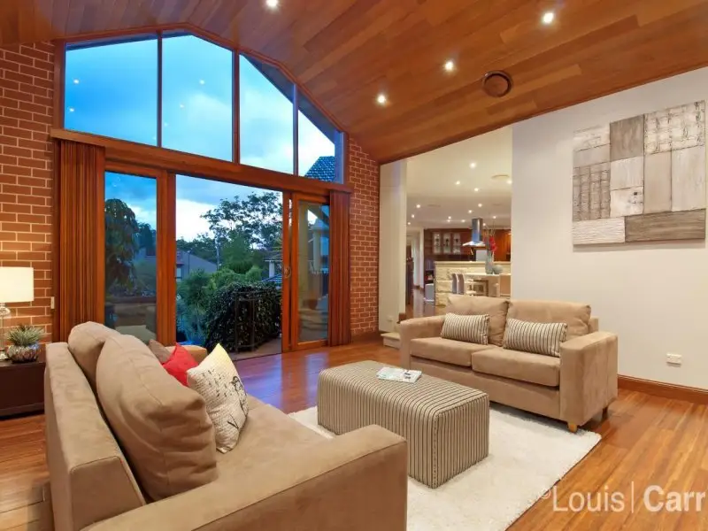
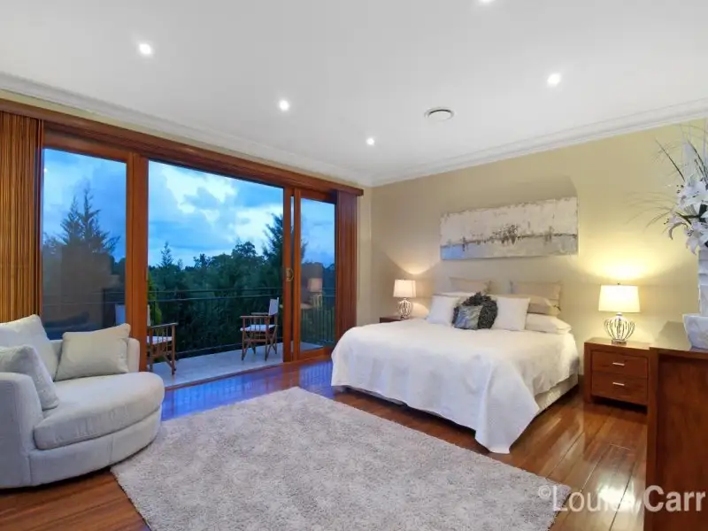
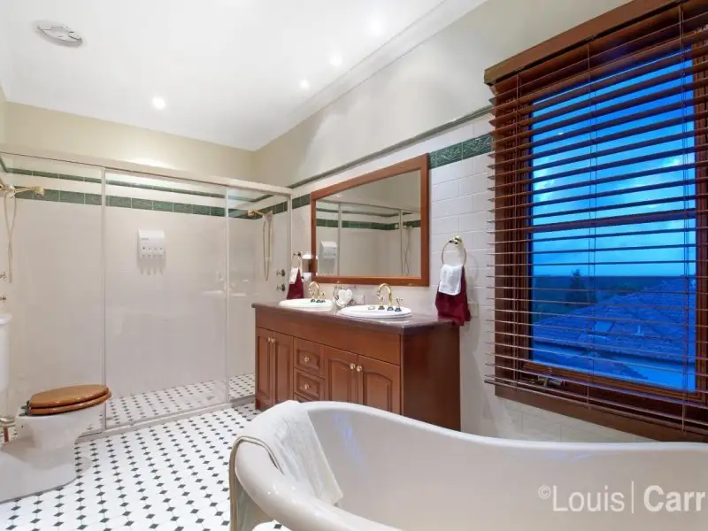
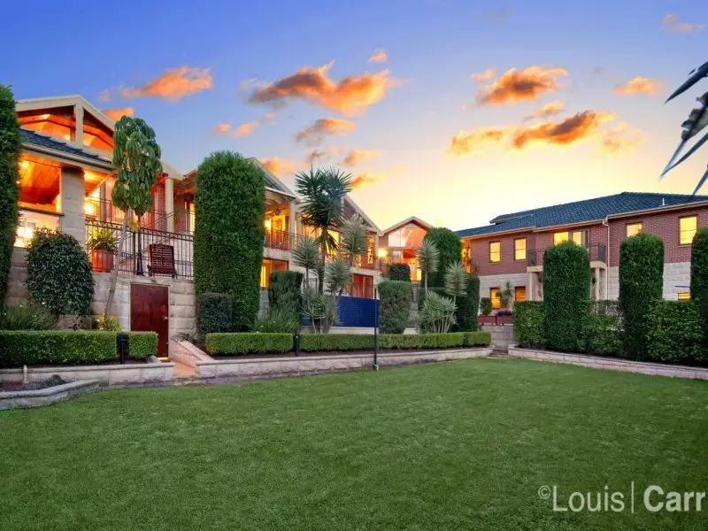
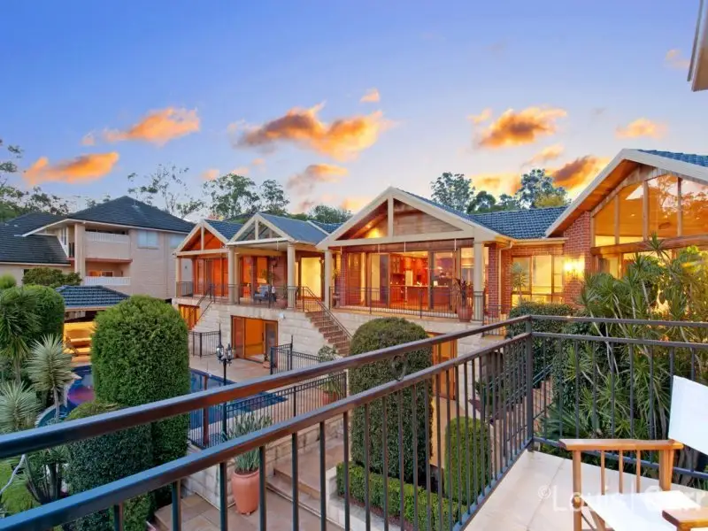

West Pennant Hills 18 Bredon Avenue
opulent mountain view estate on 1,984sqm land parcel
the warmth of sandstone and rustic timber come together in this grand family estate to offer a luxurious resort style haven sprawled across a 1,984sqm land parcel. it is peacefully elevated to capture far-reaching district views across to scenic mountain peaks. indulge in a superb collection of modern in/outdoor entertaining areas overlooking an established garden sanctuary and poolside oasis.
the voluminous interior design embodies a spacious open plan casual living and dining area that flows to a distinct formal dining space and sunken family lounge room complemented by soaring timber ceilings and a floor-to-ceiling glass window. this home was designed for those who are truly passionate about entertaining friends and family with a cinema/home theatre and entertainment/games room featuring a raised granite-finished wet bar and striking arched timber ceiling. the unique floorplan provides great flexibility across a huge xxsqm section of the lower level that was previously used as a music studio, ballet hall and entertainment space. a separately enclosed jacuzzi enjoys a private and sheltered setting.
step outside onto a wraparound verandah gazing out over the solar-heated infinity-edge swimming pool with gazebo dining area. children will enjoy a wonderfully private and expansive level lawn framed by beautifully landscaped garden beds. the large selection of sun drenched outdoor entertaining spaces embrace the elevated outlook in absolute peace and privacy.
the incredibly spacious and country style island kitchen is equipped with granite/timber finishes, gourmet stainless steel gas appliances, cool room and walk-in pantry. there are six double-sized bedrooms with built-in wardrobes and sunlit windows, including the main bedroom that boasts a walk-in wardrobe, full ensuite with freestanding claw-foot bath and broad garden view terrace. the main full bathroom is complete with separate bath/shower, quality fittings and classic appeal. other features include a large internal laundry, guest w/c, ducted a/c, polished hardwood floors, high timber ceilings, stained glass windows, ample storage space, video intercom security and two tandem lock-up garages plus a single drive-through garage and secure off-street caravan/boat parking.
Amenities
Bus Services
Location Map
This property was sold by












