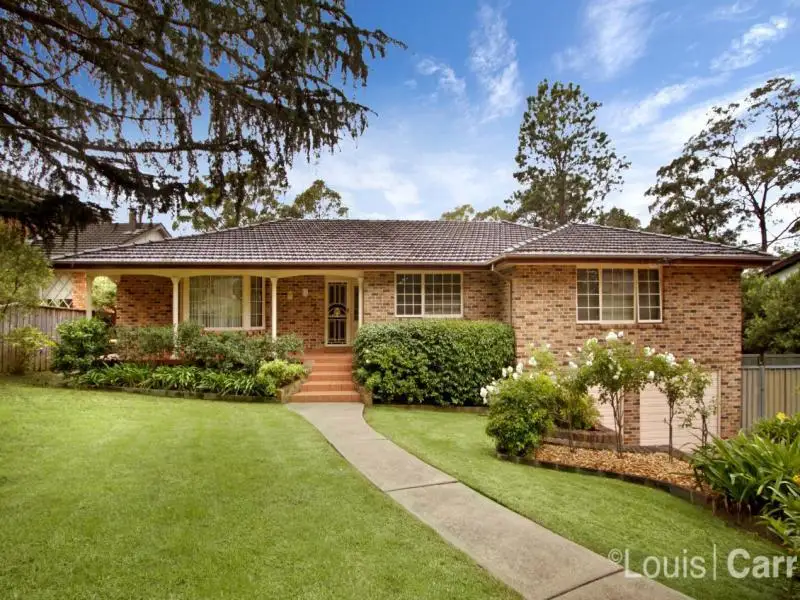
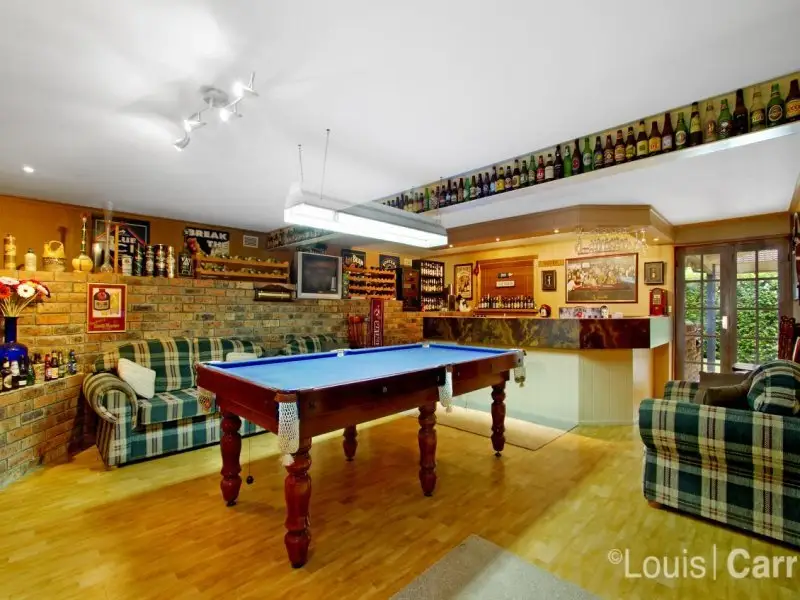
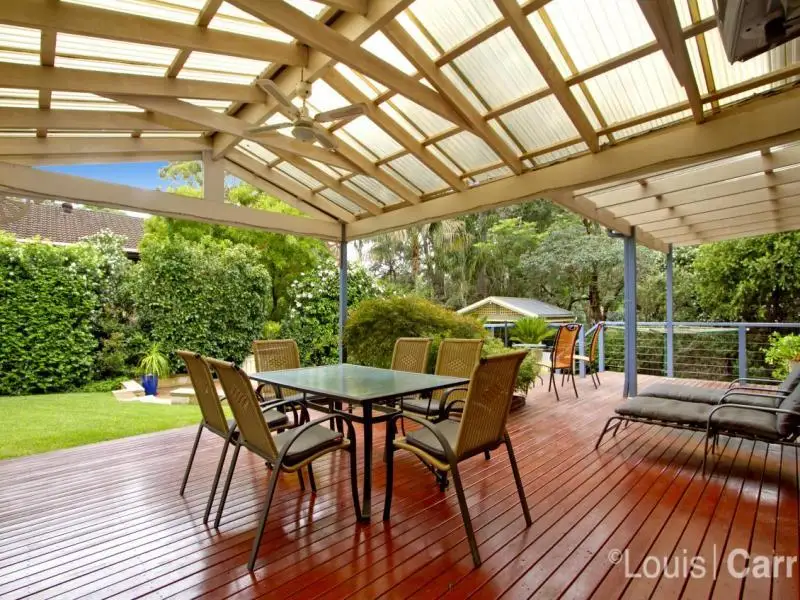
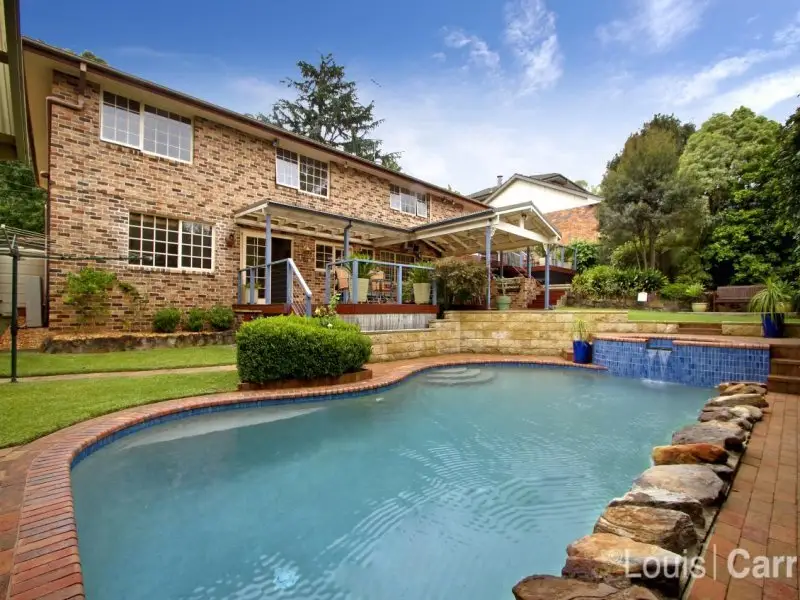
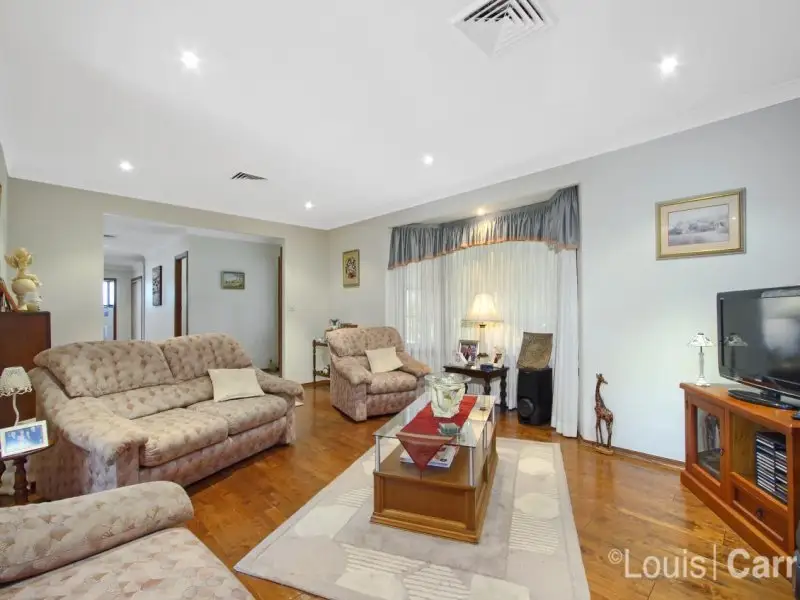
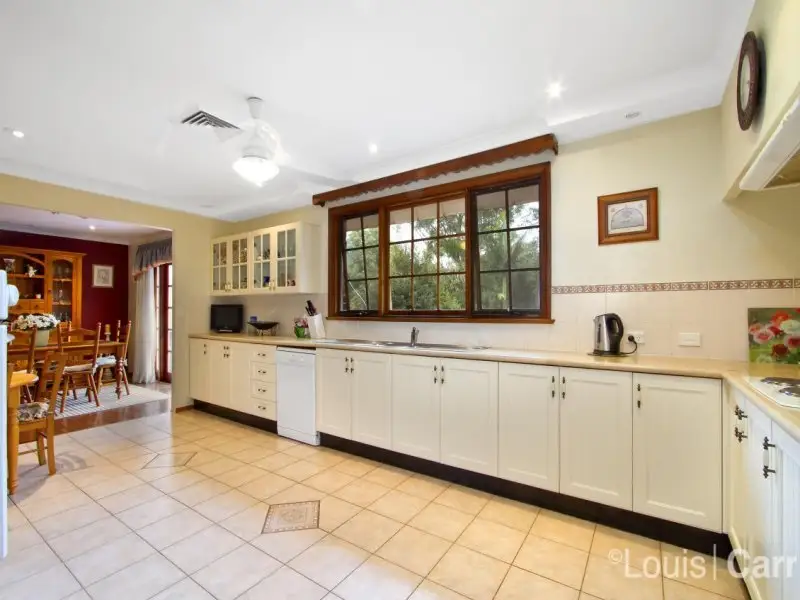
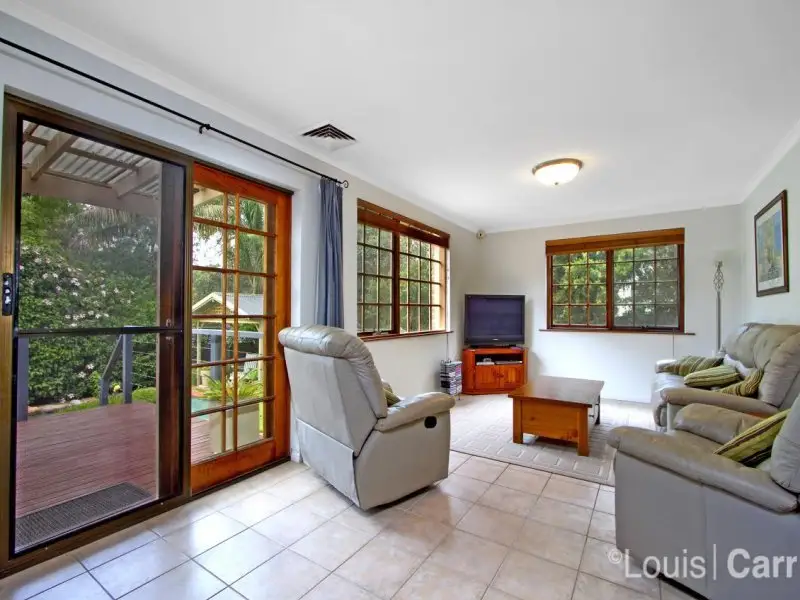

Castle Hill 48 Cambewarra Avenue
SOLD!! Contact Trevor Prinsloo on 0438 510 234 for more details!
Proudly set within a sought-after residential pocket, this family inspired home uncovers a flexible floorplan that has been cleverly equipped for the celebrated in and outdoor entertainer across a sizeable approximate 923m2 land parcel.
Beyond its beautifully presented façade, this functional home embodies a character-filled interior from the generous family lounge room to the subtle elegance of the formal dining area. Step out onto a sunny breakfast deck basking in an enviable north/easterly aspect and this leads down to a large covered outdoor entertaining area positioned to enjoy absolute privacy and tranquillity. Children will enjoy the salt-water swimming pool with spa and poolside cabana, while parent's can benefit from side access for secure boat or caravan parking.
The unique floorplan provides a lower level rumpus retreat that could also be used to accommodate guests or family with use of its adjoining bathroom. A study/home office and separate workshop are perfectly tucked away and each offer opportunities to comfortably work from home. Further to all of this is a huge games room complete with built-in wet bar and additional storage space. The perfect place for a man to call his cave.
A modern French-style kitchen is equipped with eat-in casual dining space and quality appliances. There are four king-sized bedrooms with mirrored built-ins and leafy outlooks, including the main bedroom that boasts a walk-in wardrobe and updated ensuite. The tastefully styled main bathroom offers a freestanding bath, separate shower, and quality fittings.
Other features include an internal laundry, new roofing, new carpet, guest w/c, oversized double lock-up garage with workshop area, garden storage shed, alarm system, ducted air-conditioning, floating timber floorboards, plus ample under house storage space.
Peacefully set back from the street amongst established gardens, this inviting family home combines a peaceful setting with great accessibility as it sits within the catchment for Muirfield High School. It is located less than a five-minute drive to Castle Towers and is an easy stroll to parks or city transport.
Spacious family lounge room and separate dining
Rumpus retreat plus games room with wet bar
Salt water pool, cabana, lush landscaped gardens
French style eat-in kitchen and study/home office
King-sized bedrooms with built-ins, leafy outlook
Main bedroom boasts walk-in robe, updated ensuite
DLUG, large workshop, side access parking, alarm
Amenities
Bus Services
Location Map
This property was sold by









