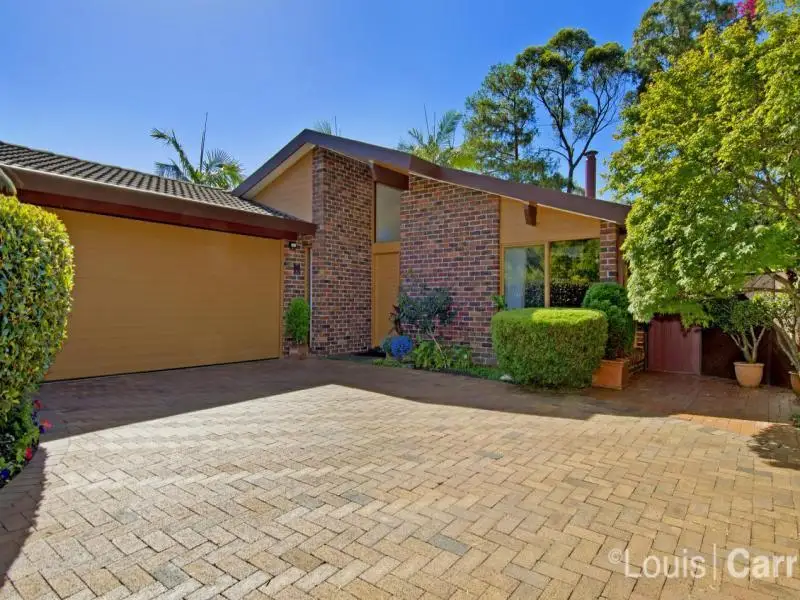
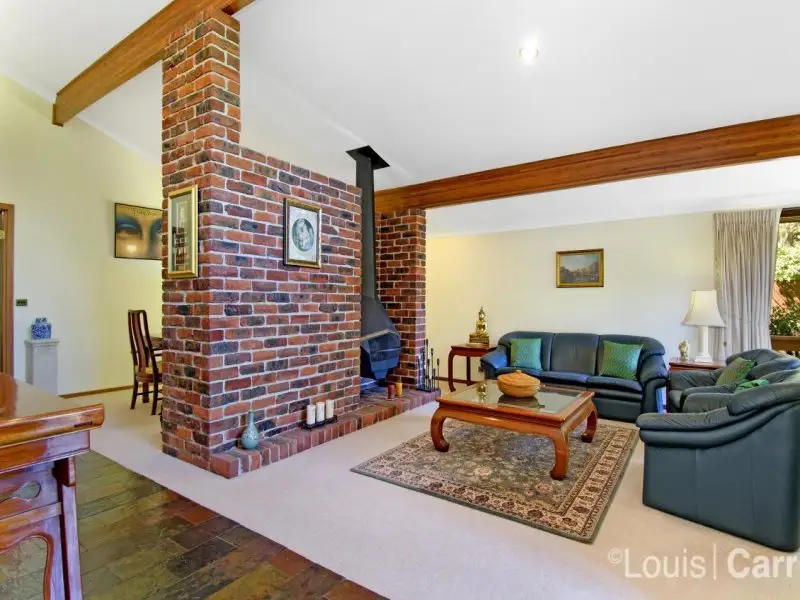
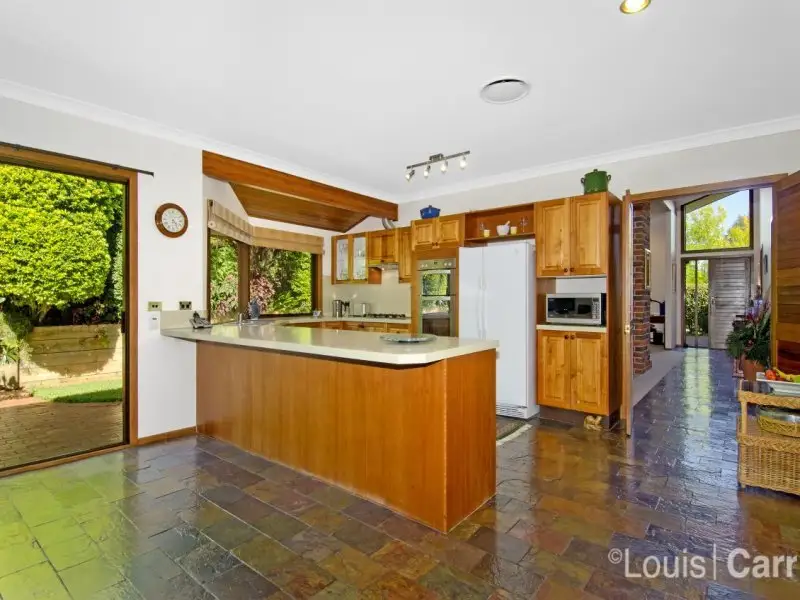
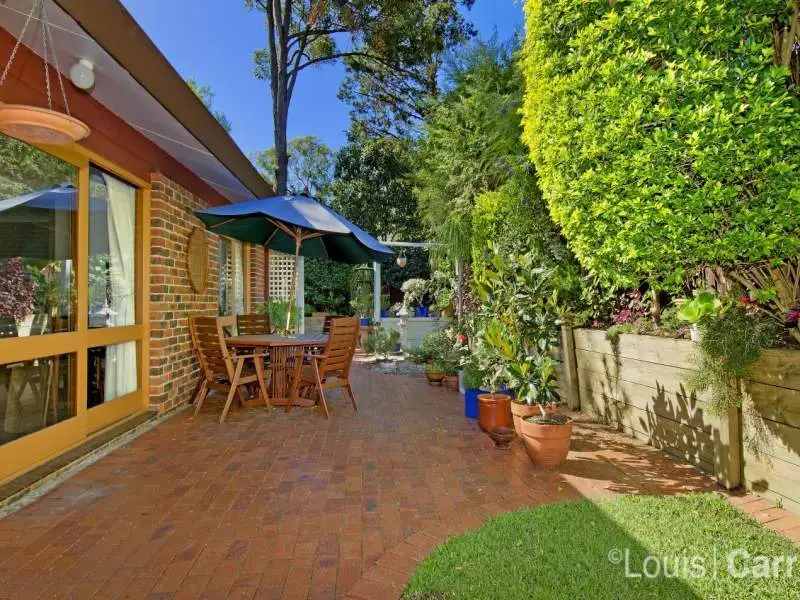
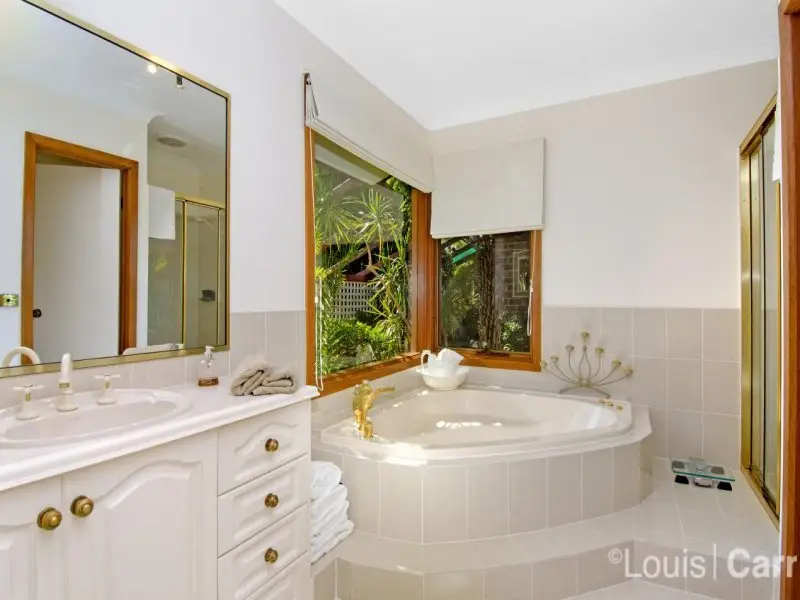
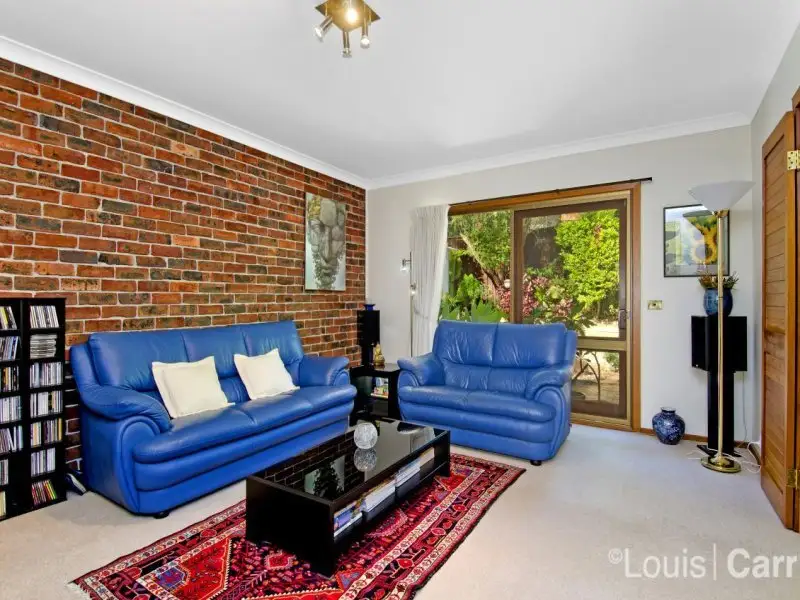
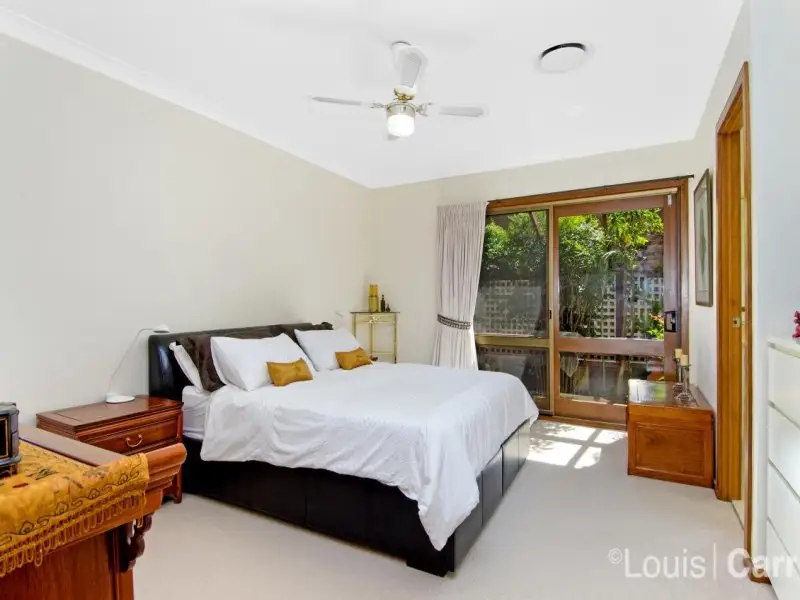

Cherrybrook 23 Kanangra Crescent
SOLD!! Contact Trevor Prinsloo on 0438 510 234 for more details!
Beyond its unique architectural design, this enchanting home combines casual and formal living spaces enriched by rustic timber fixtures that flow to a wraparound outdoor entertaining area embraced by exquisitely tailored garden grounds.
This delightfully private home is peacefully set back on the high side of the street and demands attention with its beautifully manicured gardens and lush green lawns. As you step through into the striking entrance hall that showcases high sloped, timber-vaulted ceilings, there is an immediate sense of character with earth colour tones and exposed brick features. A charming open fireplace cleverly separates the formal lounge and dining rooms.
The fluid design of the home flows through to a spacious casual family area and defined rumpus retreat, each opening onto the outdoors. Entertain family and friends on the sizeable outdoor entertaining area set against carefully maintained gardens and a private level lawn. As you walk around the outside of the home there is a superb selection of garden sanctuaries.
The generous family-sized kitchen is equipped with granite benchtops, timber-finished cabinetry and quality stainless steel gas and electric appliances. There are three double-sized bedrooms with generous built-ins, including the main bedroom that boasts a walk-in wardrobe and full spa ensuite. In addition there is a study that could be used as a fourth bedroom. Other features include a full main bathroom, with separate toilet, ample storage space, internal laundry, double lock-up garage and built-in workshop space, ducted reverse-cycle air-conditioning, quality carpet, blinds, drapes and cedarwood fixtures.
This lovingly preserved and enhanced family home provides an appealing lifestyle within the sought-after catchment for Cherrybrook Technology High School and John Purchase Public School, while also within a short stroll to local shops, (including pharmacy and medical centre), beautiful park, and regular city/local express bus transport.
Formal lounge and dining rooms with wood fireplace
Private wraparound outdoor area, manicured gardens
Relaxed open plan family area plus rumpus room and study/fourth bedroom
Sleek granite kitchen, stainless steel gas/electric appliances
Double-sized bedrooms with leafy views, main with ensuite
Full main bath, laundry, ducted air-conditioning, garden shed
Zoned for CTHS/JPPS, walk to shops, parks, M2 bus, 743m2
Amenities
Bus Services
Location Map
This property was sold by










