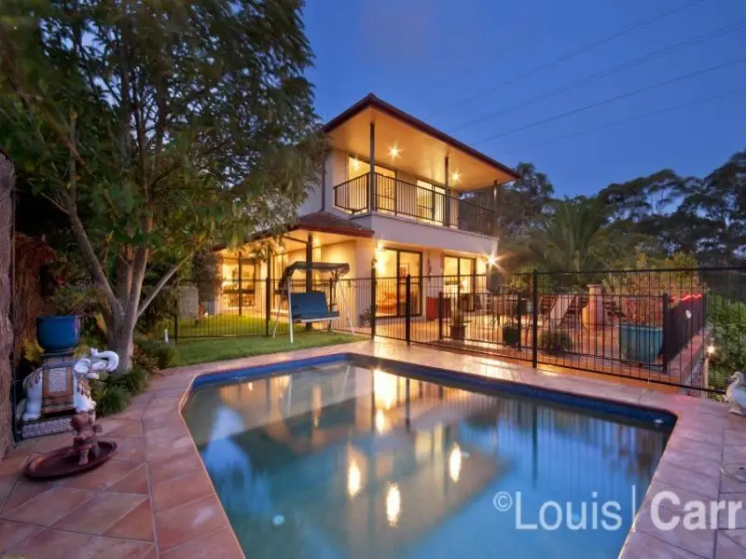
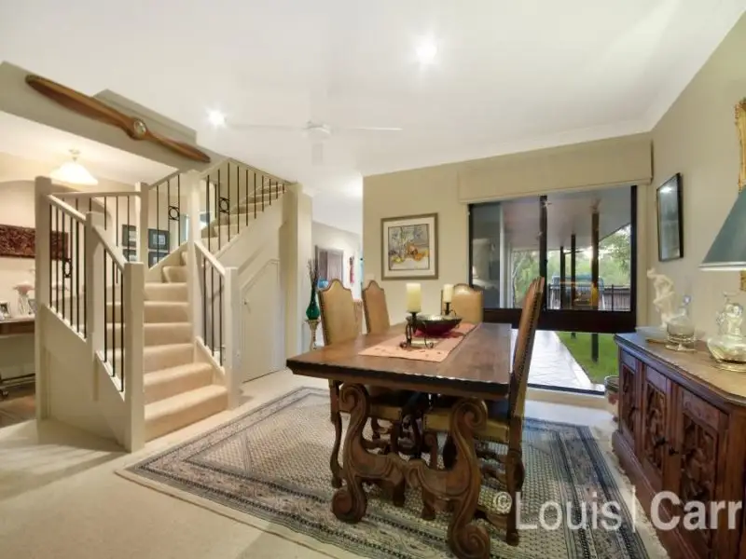
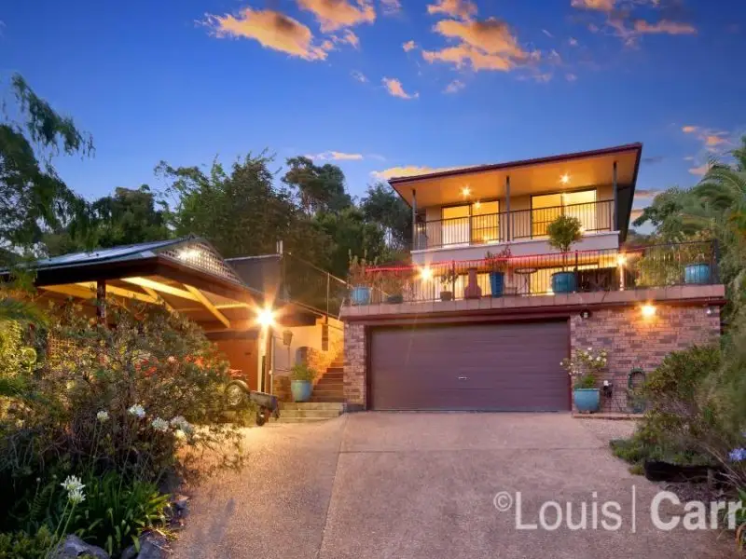
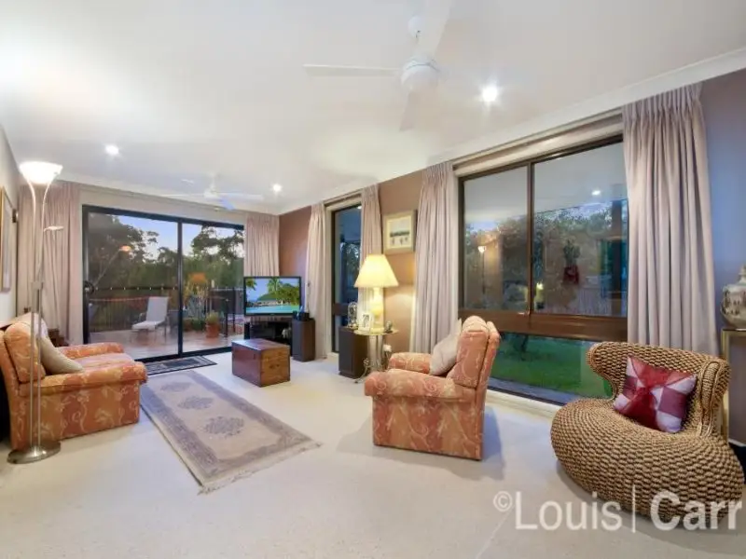
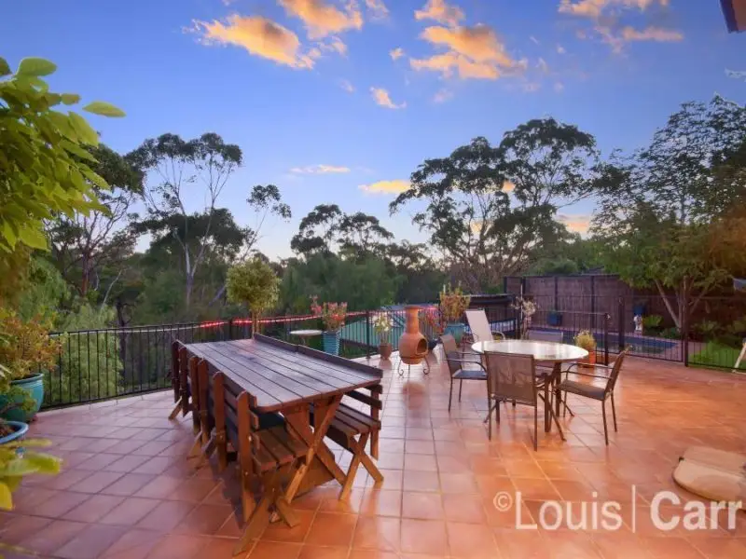
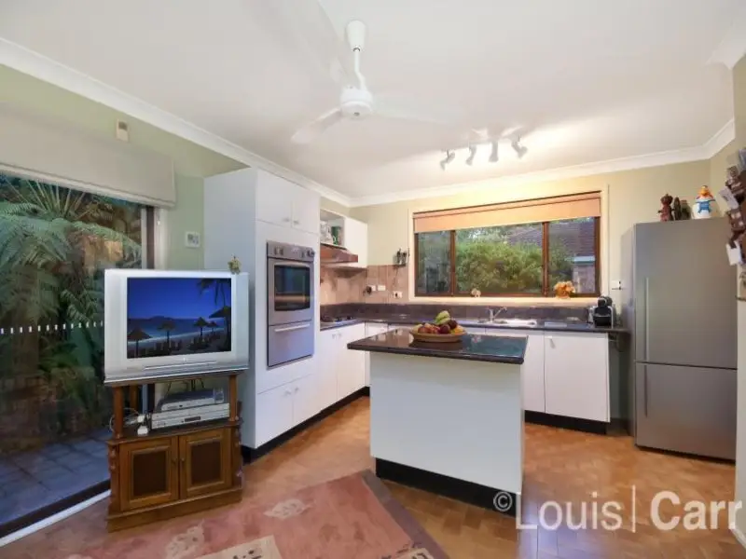
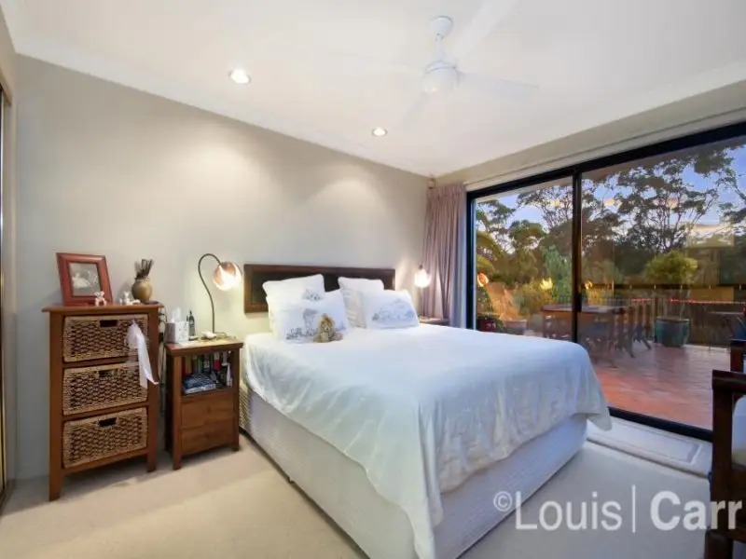
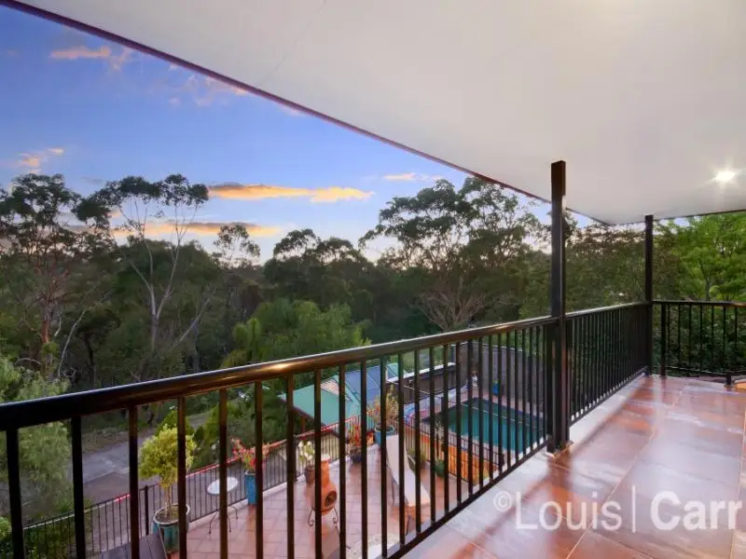
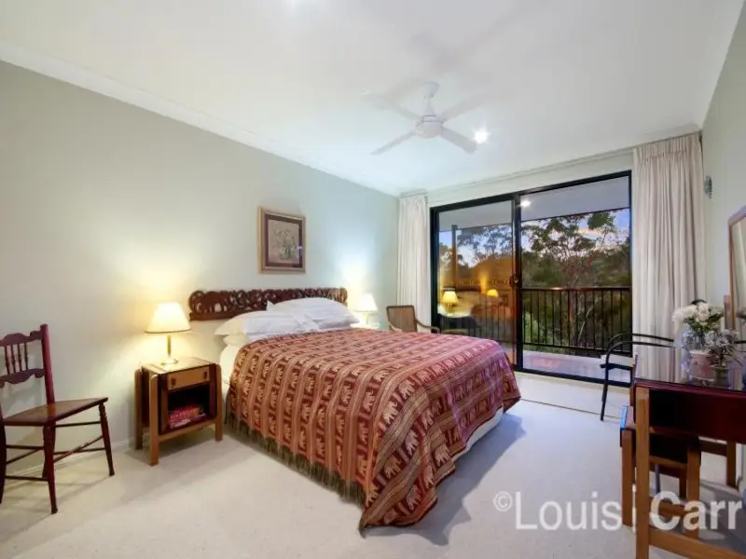

Cherrybrook 29 Appletree Drive
Nature view family entertainer in a tranquil garden oasis
Awake to the sound of birds chirping in this serene bushland sanctuary and be embraced by its resort style ambience and heightened sense of seclusion, this updated family hideaway is well equipped for family entertaining with a stunning view all on 1051m2.
The huge outdoor entertaining terrace is soaked in sunlight and gazes across to nature views of the Berowra Valley Regional Park. A solar heated swimming pool is perfectly positioned to enjoy the outlook, while there are lush, established gardens wrapped around the outside of the home to provide a tranquil oasis. The relaxed interiors boast a spacious and sun swept lounge room that opens directly onto the outdoors and alternatively leads through to a lower level guest or main bedroom with built-ins, spa ensuite and directly opens to outdoor setting. Enjoy the added internal space for a growing family with the use of a defined formal dining area and study/home office.
A sleek, open island kitchen is equipped with quality gas appliances and conveniently adjoins a casual dining space that leads to a private rear garden sanctuary. There are three double-sized bedrooms, including two huge upstairs bedrooms each with massive walk-in robes and opening onto a shared covered outdoor terrace capturing sweeping views of the native bushland. Other features include a full bathroom plus updated bathroom, irrigation and drainage system, multiple storage sheds, double lock-up garage with workshop and w/c, plus double carport perfect for boat/caravan parking.
This unique family home is peacefully nestled down a private laneway neighbouring onto the Berowra parklands and within the sought-after catchment for Cherrybrook Technology High School and John Purchase Public School. It offers a convenient lifestyle with only metres to the trail walks and an easy stroll to Appletree shops, parks and M2 city buses.
Huge sun drenched outdoor entertainer, stunning views
Solar heated swimming pool and verdant gardens
Spacious sunlit lounge and formal dining rooms
Sleek island gas kitchen adjoins casual dining
Main bed boasts spa ensuite and flows to outdoors
DLUG, double carport and workshop
Zoned for CTHS, John Purchase Public
Amenities
Bus Services
Location Map
This property was sold by











