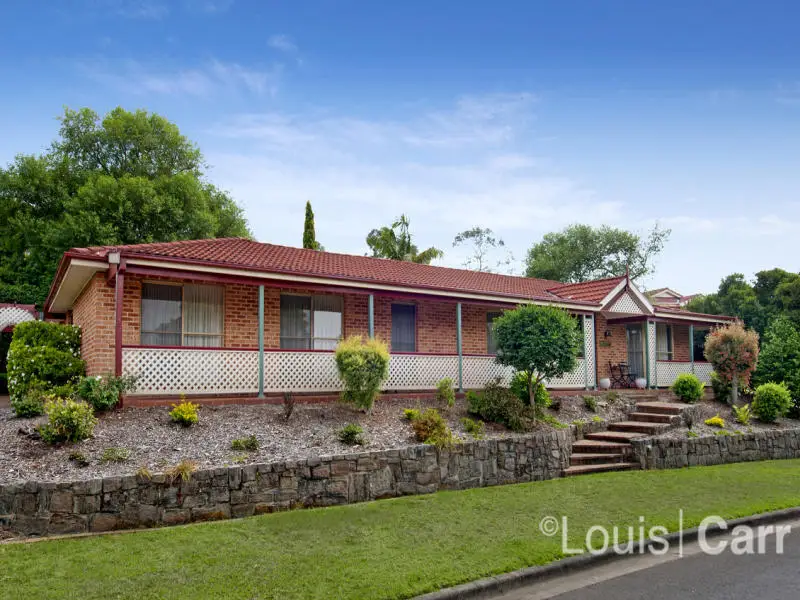
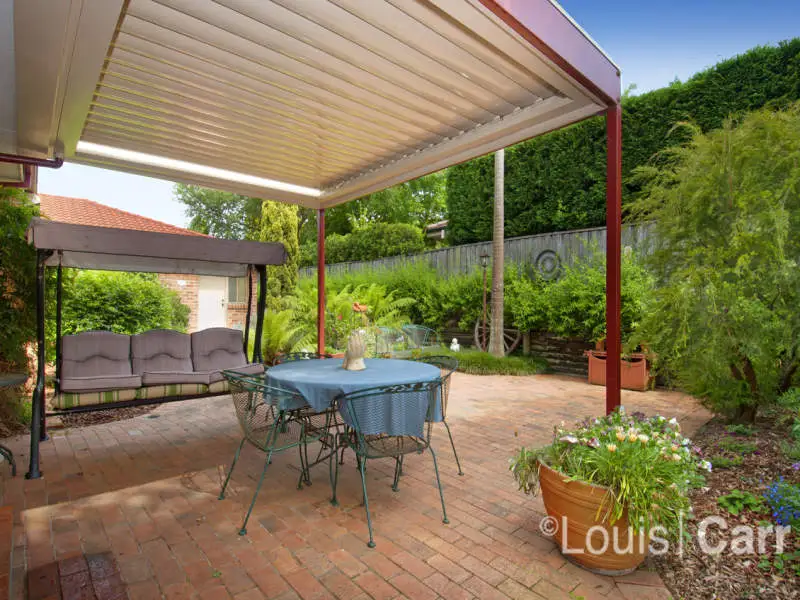
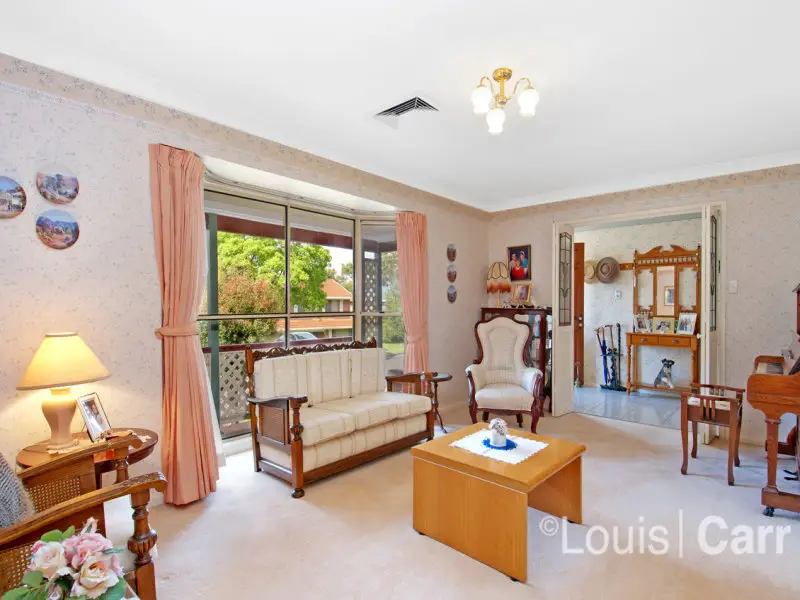
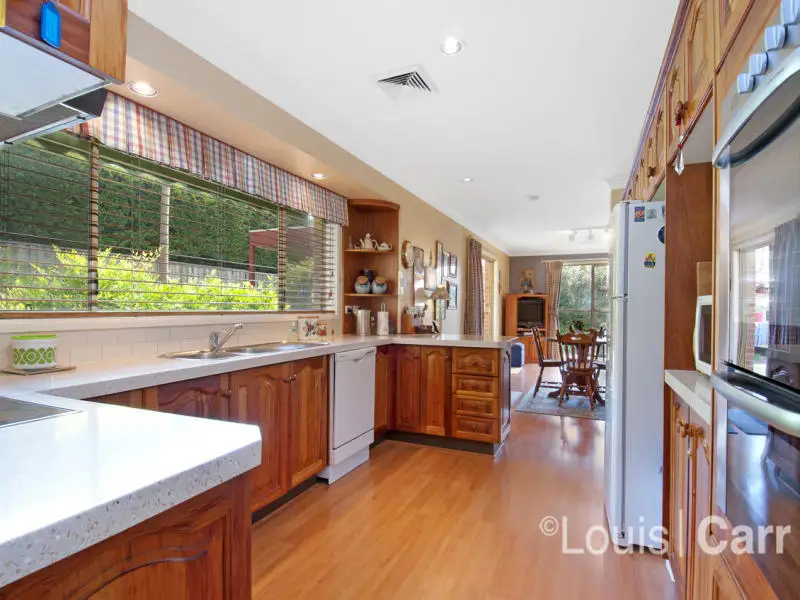
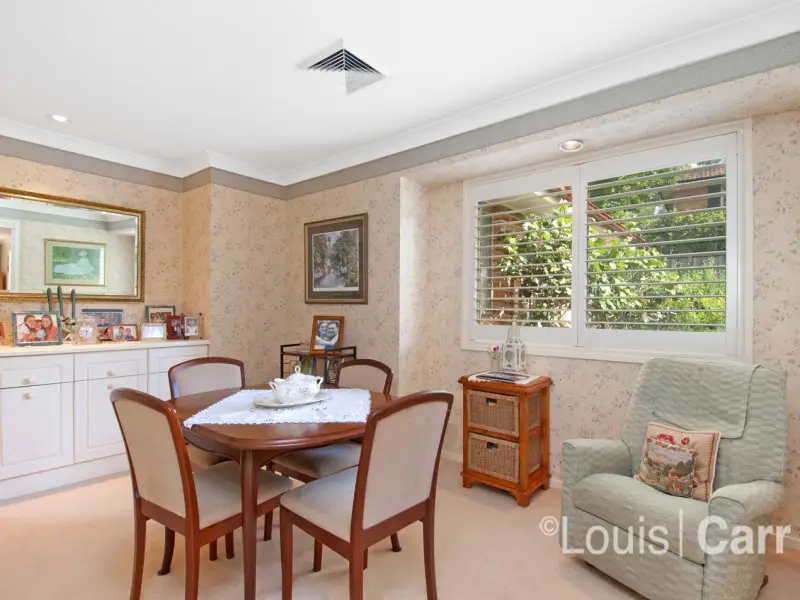
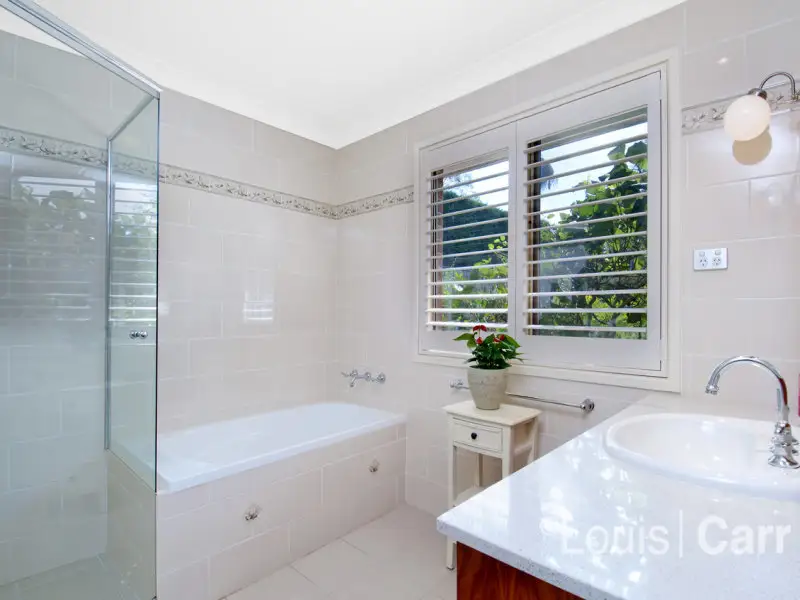
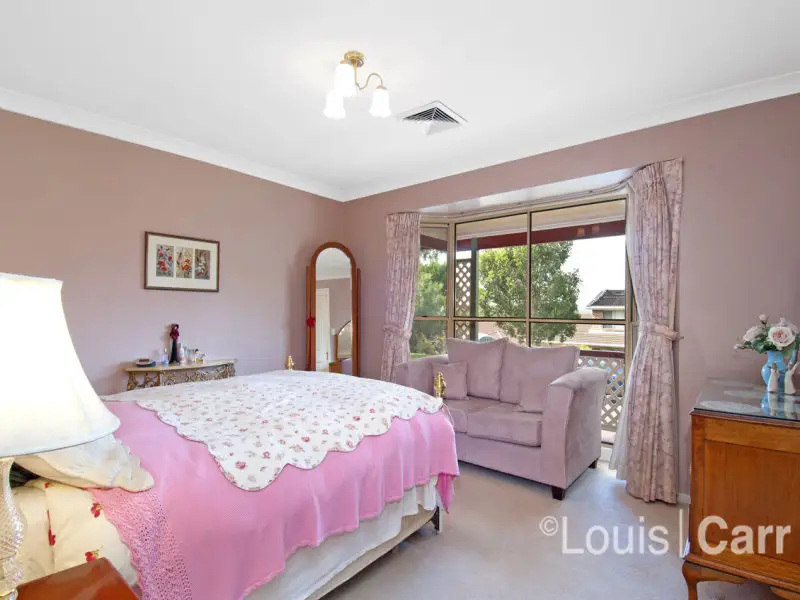

Cherrybrook 5 Hawkesworth Place
Relaxed garden oasis on a sun-soaked 830sqm (approx.) block
Offering a relaxed garden sanctuary bathed in northern sunlight, this single level residence is graced with a modern country-style charm across casual/formal living areas to the wonderfully private outdoor entertaining space complemented by beautifully landscaped gardens.
A defining feature of this home is the wide-fronted verandah setting that gazes out across wraparound garden grounds within its prominent 802sqm block position. The generous light-filled interiors flow effortlessly from one room to the next and each window basks in a peaceful garden backdrop. The charming formal lounge room features a large picture window positioned to enjoy the radiant garden surrounds. A combined casual living and dining area is brimming with natural light and flows onto the delightful outdoor courtyard for family entertaining beneath a modern Vergola and privately embraced by established gardens.
An updated sleek yet rustic kitchen is equipped with granite benchtops, quality stainless steel appliances and a rear garden outlook, while it also conveniently adjoins to the formal dining room complete with customised built-ins and plantation shutters. There are four double-sized bedrooms with built-ins and leafy outlooks, including the main bedroom that boasts a walk-through wardrobe and personal ensuite. The main full bathroom provides a chic granite-finished vanity and separate bath/shower with quality fittings. Other features include an internal laundry, garden storage shed, double lock-up garage with internal access, ducted a/c and light neutral colour tones throughout.
This enchanting family home is being offered for the first time in over 22 years and represents a rare opportunity for those seeking a beautifully presented home in an accessible and community-driven cul-de-sac location. It is proudly set within the catchment for CTHS/JPPS and only a short stroll to the Appletree shops, cafés, schools, children's parklands and regular city express buses.
Large 802sqm block in a cul-de-sac locale
Formal lounge/dining, o/plan casual living/dining
North facing rear yard, Vergola, landscaped garden
Wide-fronted verandah overlooks wraparound lawn
Rustic granite kit, s/steel gas appliances
Main bedroom with walk-through robe and ensuite
Walk to CTHS/JPPS, shops, parks and M2 city bus
Amenities
Bus Services
Location Map
This property was sold by










