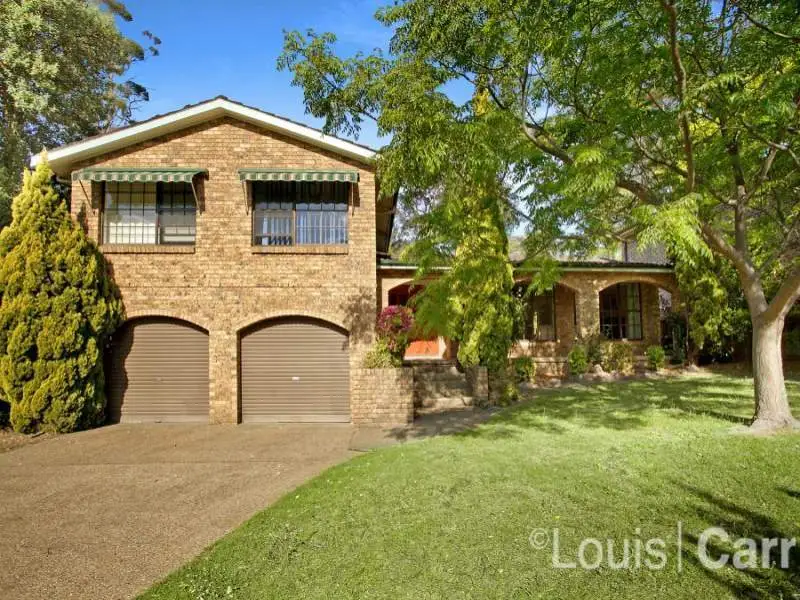
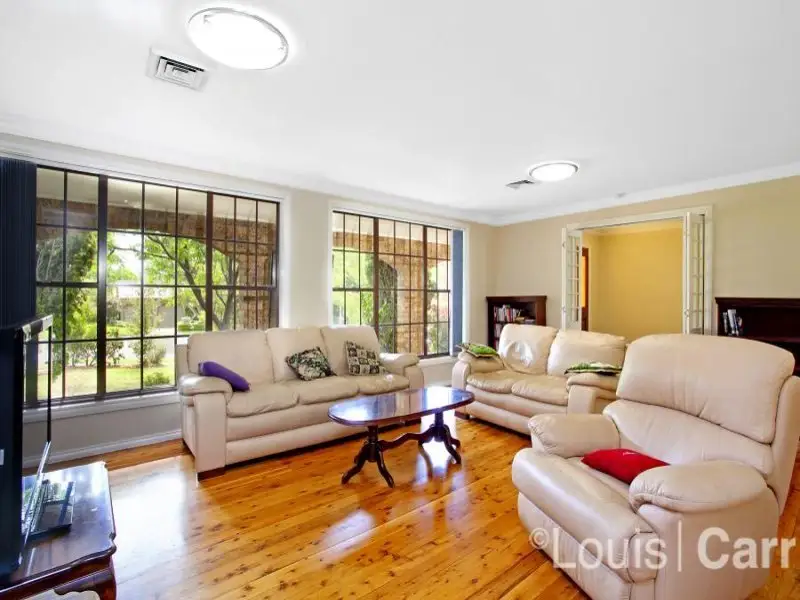
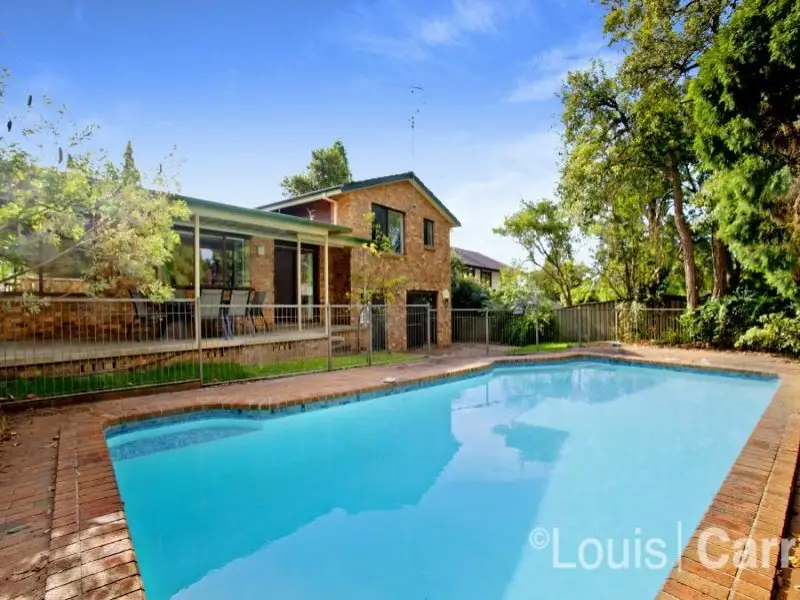
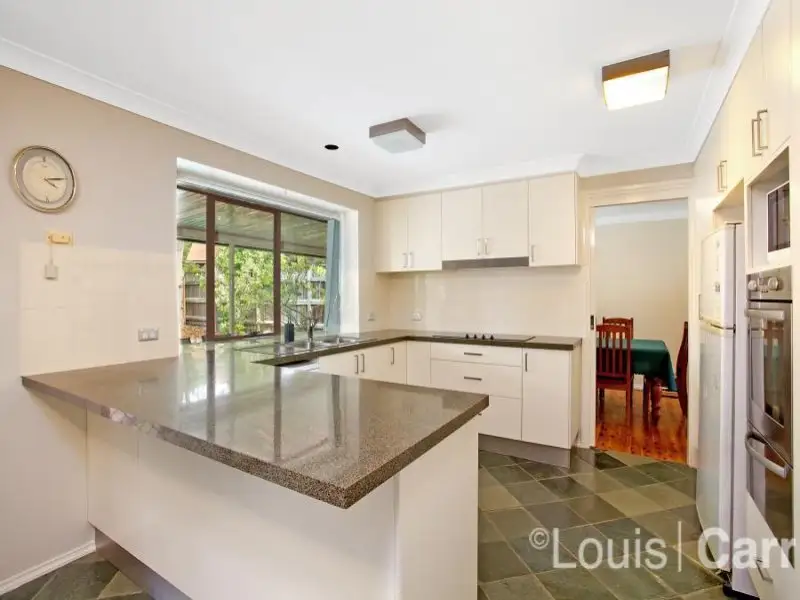
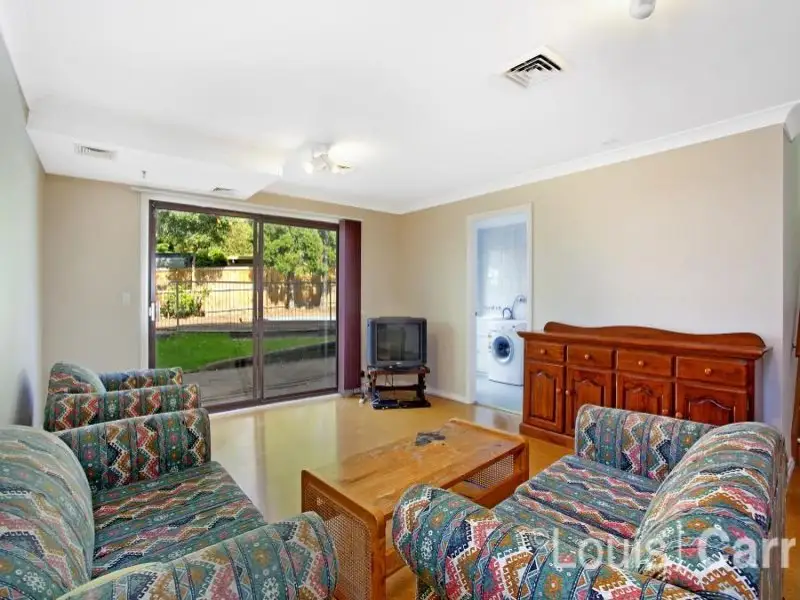
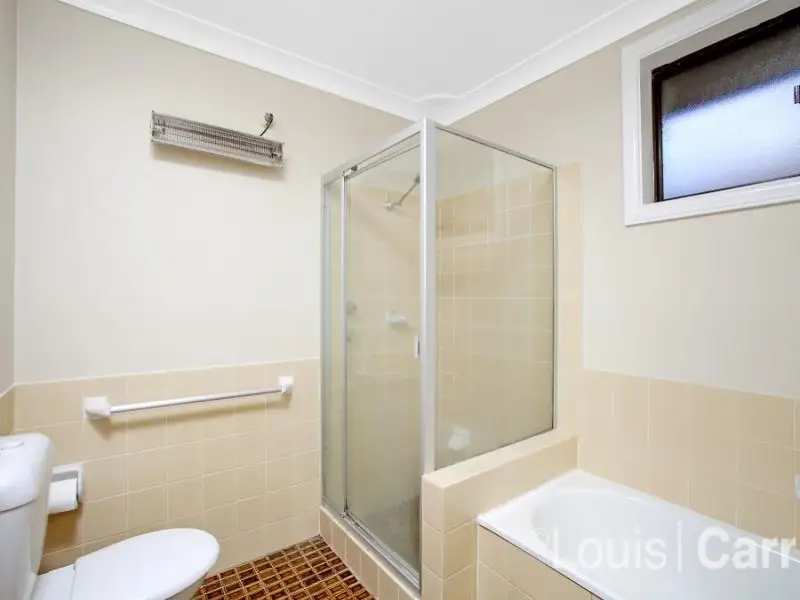
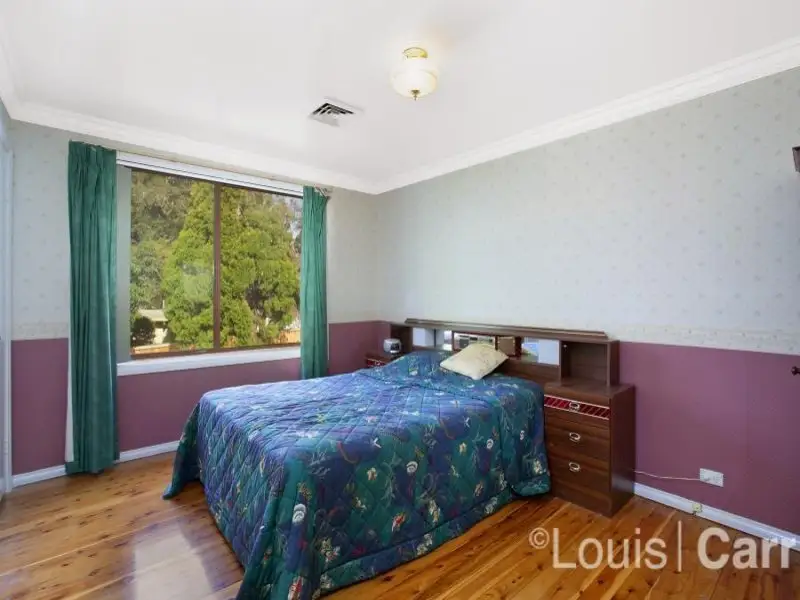

Cherrybrook 8 Penrose Avenue
Established family address of endless promise
Retaining its traditional proportions and original character details, this quintessential family home embodies an appealing selection of in/outdoor living spaces that can be easily transformed to reflect the taste of the most discerning buyer.
The charming interior spans across a formal dining and distinct family lounge room to a split-level rumpus or teenager's retreat that conveniently opens onto a paved outdoor area for private entertaining. The main covered outdoor entertainer gazes out across the large in-ground swimming pool and privately enclosed garden grounds.
The updated sleek and stylish kitchen is equipped with quality appliances and rear yard outlook. A light-filled informal dining area opens onto the private outdoor setting. There are four good-sized bedrooms with leafy outlooks, including two with built-ins and a main bedroom with pool views, mirrored built-ins and period style ensuite. Other features include a full main bathroom, internal laundry, double lock-up garage with internal access, ducted air conditioning, polished timber floors and garden storage shed.
Occupying a 710m2 block of land, this family home offers endless promise within a prized community pocket in the catchment for Cherrybrook Technology High School, John Purchase Public School, while also only a stroll away from Cherrybrook Shopping Village, parklands and regular M2 city buses.
Highly sought after address, 710m2 block
Spacious split-level, rumpus opens onto outdoors
Covered outdoor terrace and paved alfresco area
Large swimming pool, sleek updated kitchen
Well maintained, ample scope to add sizeable value
Zoned for CTHS & JPPS, walk to shops, parks, M2 bus
Amenities
Bus Services
Location Map
This property was sold by









