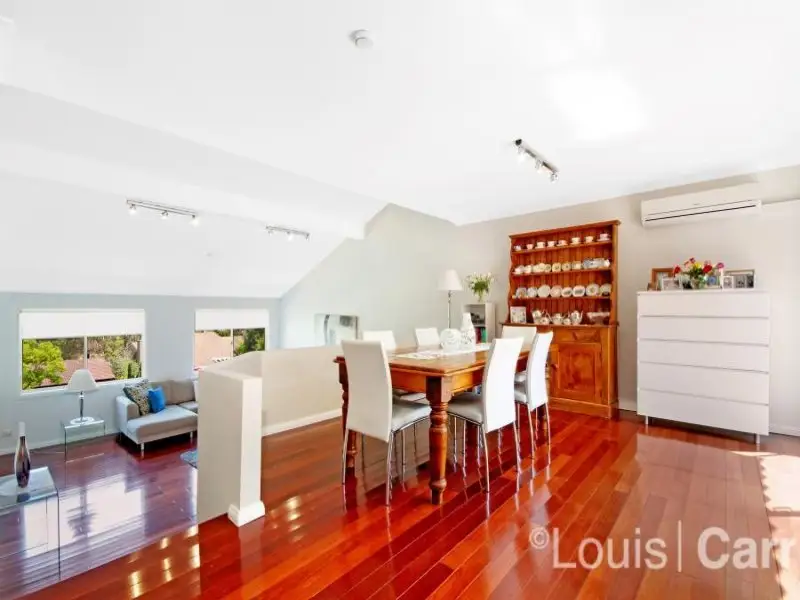
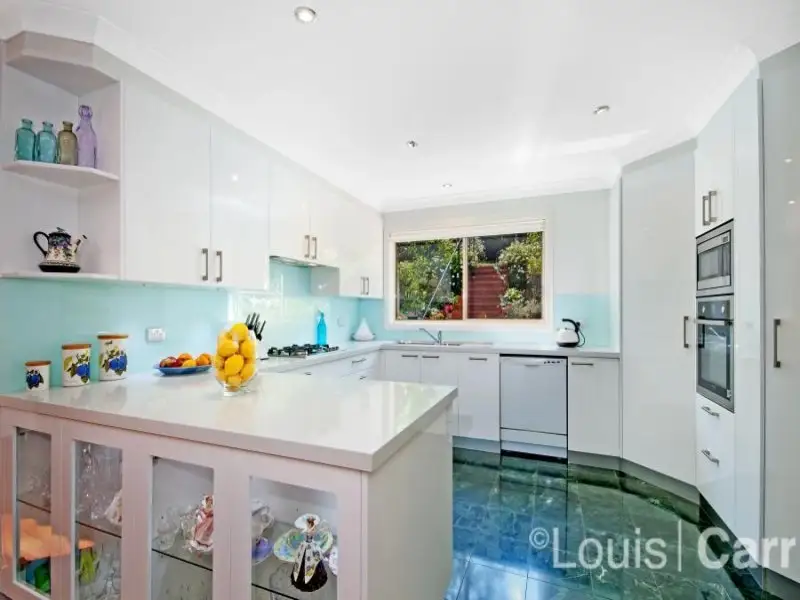
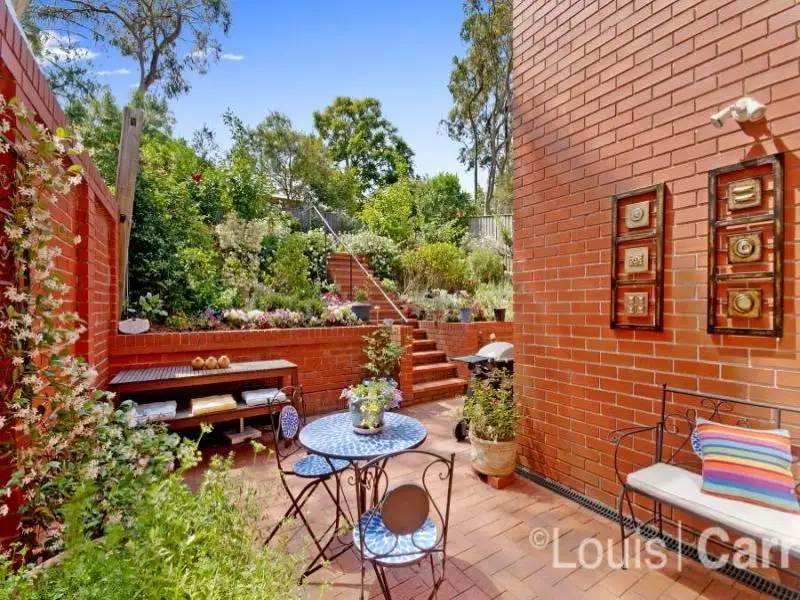
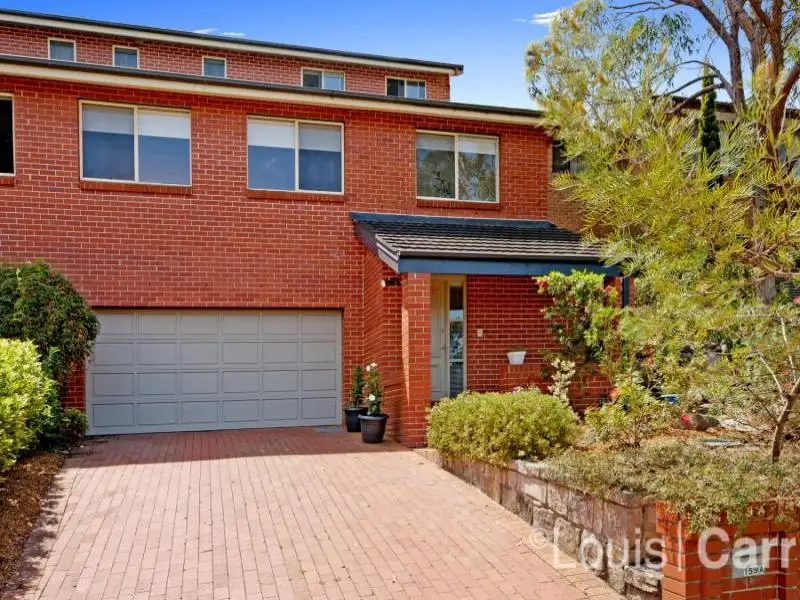
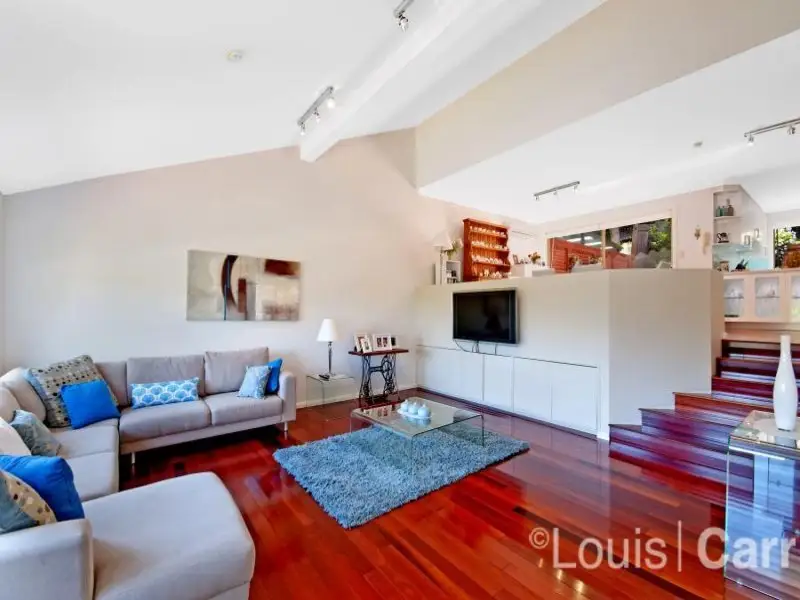
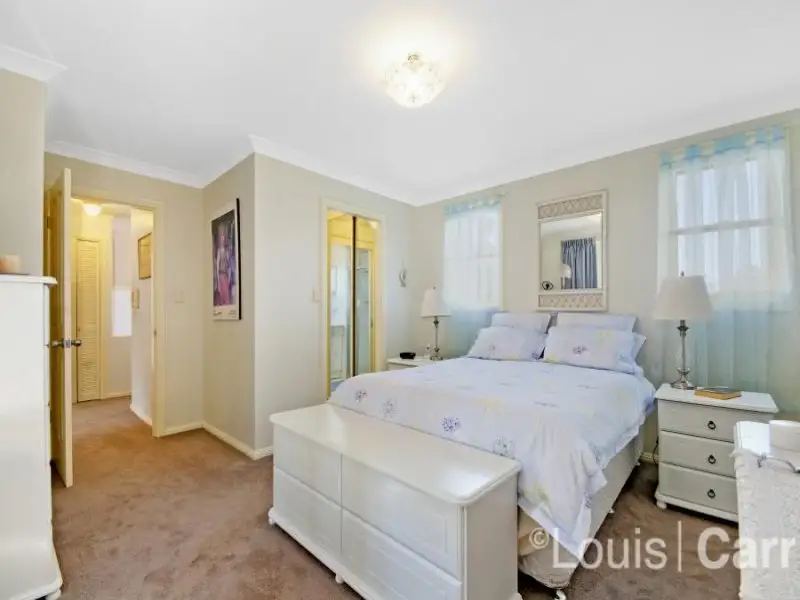
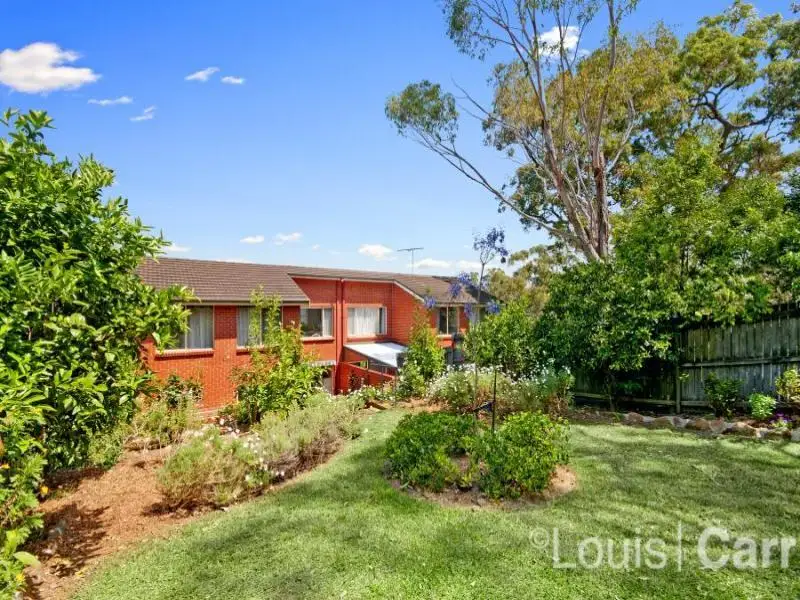

Cherrybrook 159A Shepherds Drive
Stylishly updated loft style duplex of impressive proportions
Defined by its lofty architectural design and generous proportions, this renovated executive duplex on 416m2 embodies contemporary flair within a split-level open plan interior and privately flows to a wraparound outdoor entertaining area embraced by cascading landscaped gardens.
The opulent family lounge room is an exceptional retreat with ample space, high sloped ceilings and quality hardwood floors. A large sophisticated dining area overlooks the sunken lounge room to provide a seamless and artful space. Entertain family and friends in style and absolute privacy on a paved wraparound outdoor area set against colourful landscaped gardens with an elevated sunlit lawn.
The deluxe CaesarStone finished kitchen is equipped with elite stainless steel gas appliances and a delightful rear garden outlook. There are four good-sized bedrooms, including the main bedroom that soaks in a large picture window view out to the verdant gardens along with a personal ensuite in a light and fresh décor. The full main bathroom contains a separate bath and shower with quality fittings. Other features include a double lock-up garage, extensive under house storage space, internal laundry, air-conditioning, marble bathroom downstairs, polished hardwood floors, soaring ceilings and modern neutral colour tones throughout.
This dynamic duplex offers a remarkable opportunity to move straight in with nothing further to spend. It affords a sought-after family lifestyle within the premier catchment for Cherrybrook Technology High School and John Purchase Public School, while also walking distance to the local Appletree shops, parks and the city express and local bus.
Huge open plan interior, sunken lounge room
Modern dining area, paved outdoor entertainer
Beautifully landscaped garden, elevated lawn
Sleek CaesarStone island kitchen, gourmet gas appliances
Main bed with ensuite, large picture window view
Full bath, DLUG, storage, 416m2 block
Zoned for CTHS/JPPS, walk to shops and M2 bus
Amenities
Bus Services
Location Map
This property was sold by










