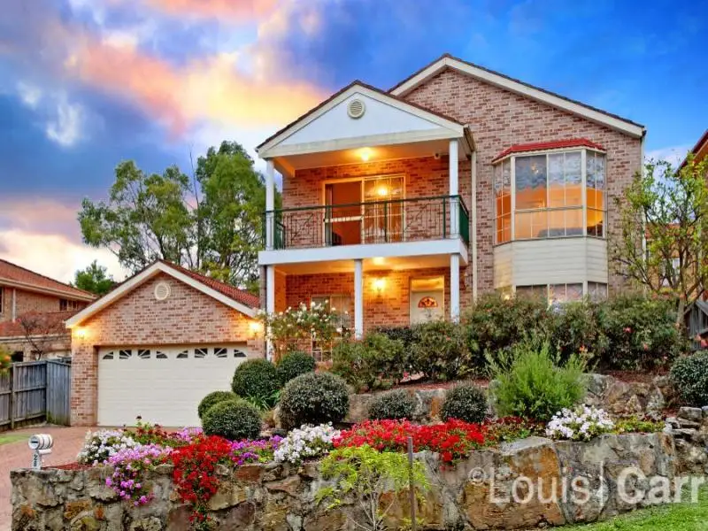
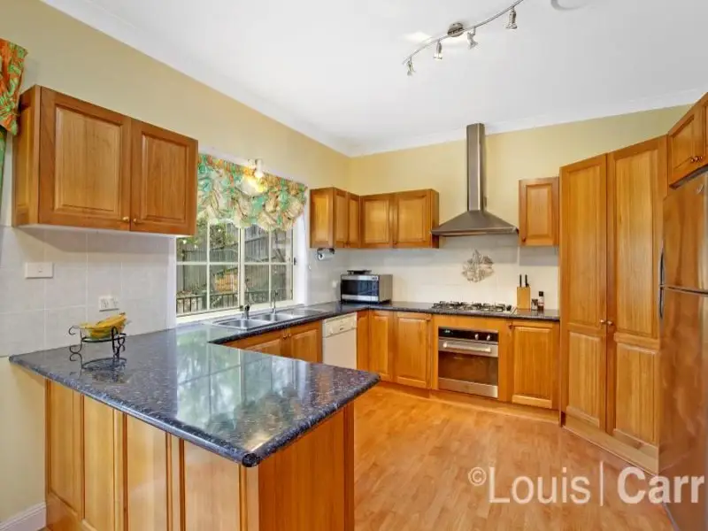
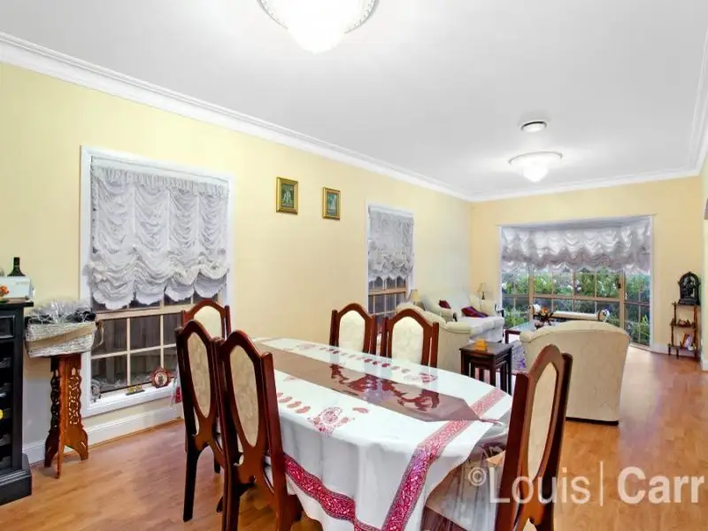
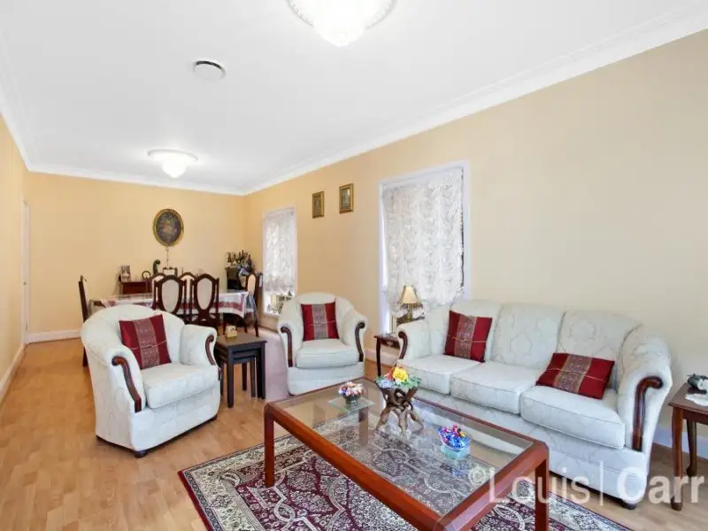
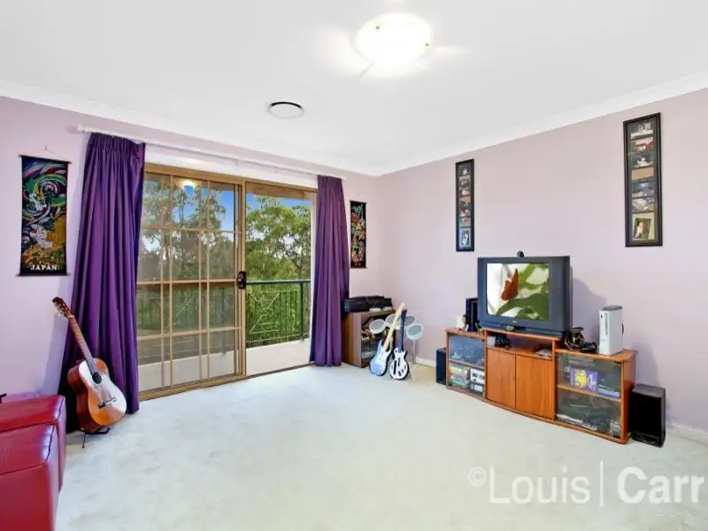
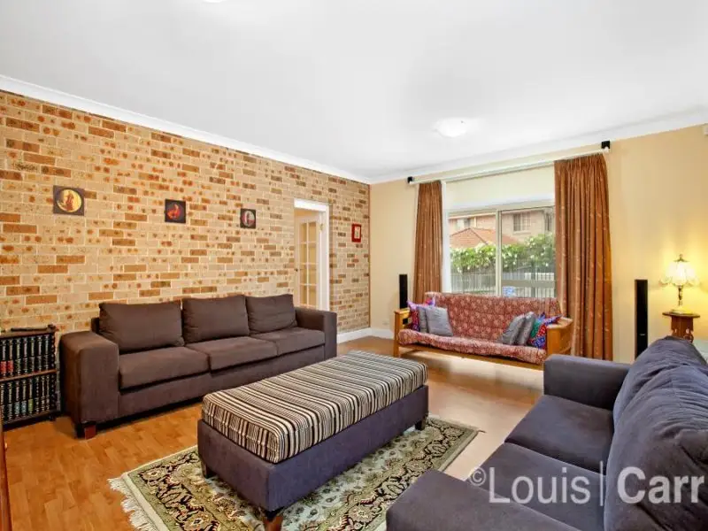
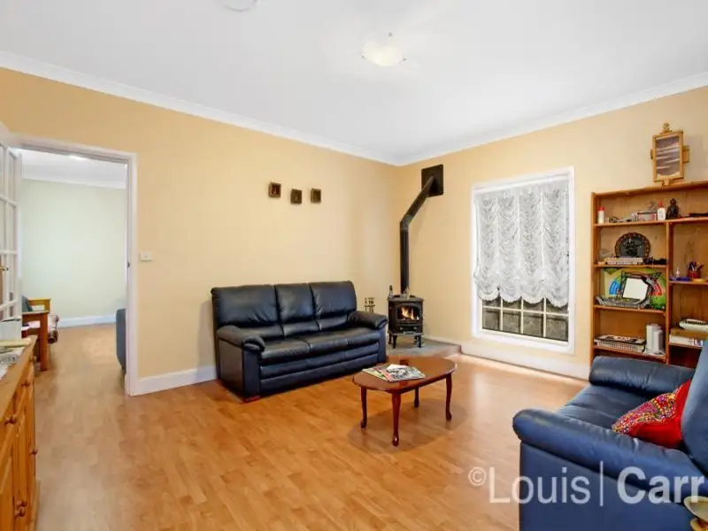
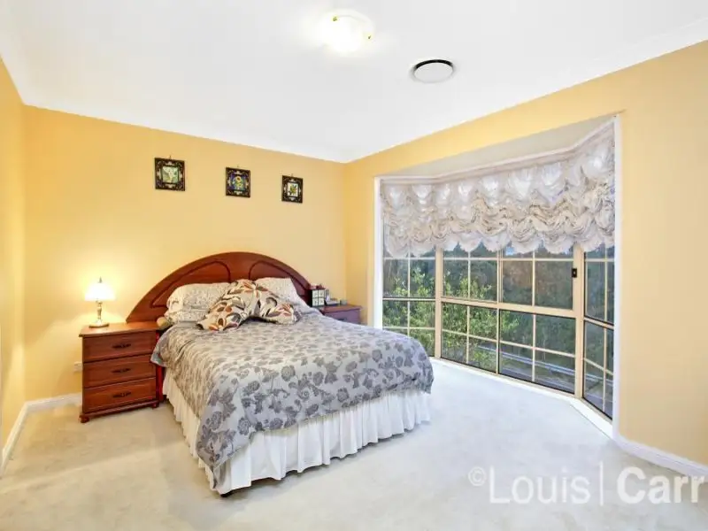
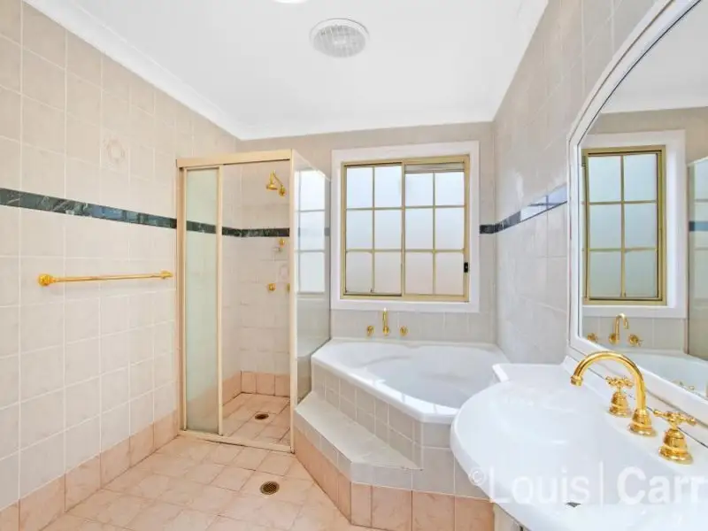
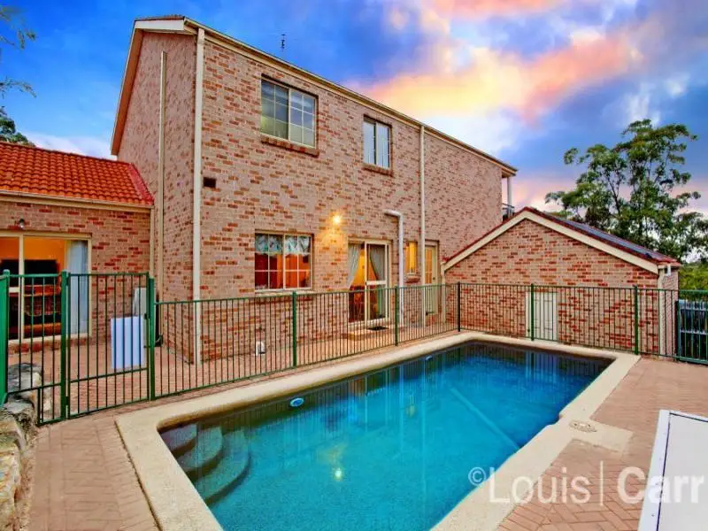

Dural 28 Barrington Drive
Sizeable dual level home equipped for the growing family
Beyond its landscaped colourful garden façade, this freestanding family home is designed to accommodate a growing/ extended family's needs with a selection of casual/formal living areas and a sizeable rear yard equipped for a leisure-driven lifestyle.
The combined formal lounge and dining room is complete with a large bay window and chandeliers. A generous family living room with wood fireplace leads through to a spacious rumpus/media retreat positioned in a wonderfully private area of the house. Upstairs is a light-filled children's play area or additional living space, with feature balcony offering idyllic views across the bushlands. Enjoy a large solar-heated swimming pool with paved surrounds and raised grassed area.
The family-sized kitchen is equipped with timber cabinetry and quality gas appliances in a modern décor and with adjoining casual meals area. There are four double-sized bedrooms including the main bedroom that boasts walk-in wardrobe and sunlit ensuite. Other features include a full main bathroom, separate study/ 5th bedroom, internal laundry with laundry chute, guest w/c, under stairs storage space, walk in linen cupboard, high ceilings, ducted air-conditioning, alarm system and double lock-up garage with built-in workshop area.
This well-presented home is set on a 680m2 block of land in a tightly-held location within the catchment for Dural Public School. It is positioned within walking distance to James Henty Reserve, local shops and city express buses.
Sun-filled interiors, feature bay windows
Family room with fireplace + 2 separate rumpus rooms
Solar heated swimming pool with paved surrounds
Modern kitchen, s/steel gas appliances
Separate study/ 5th bedroom
Walk to city buses, shops, parks
Amenities
Bus Services
Location Map
This property was sold by













