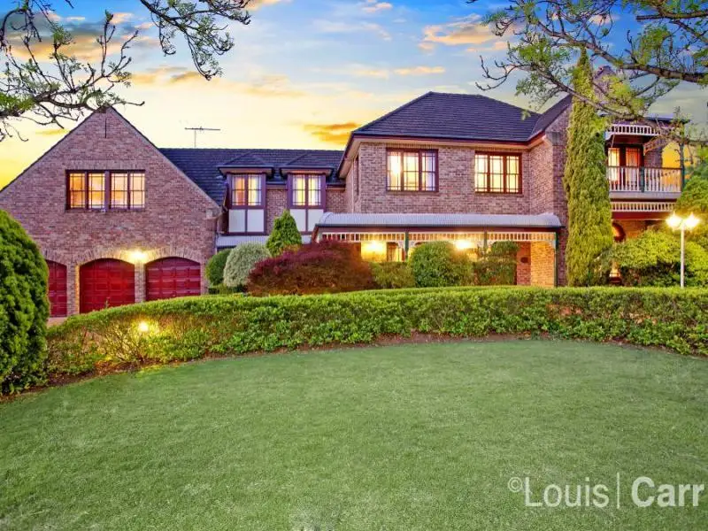
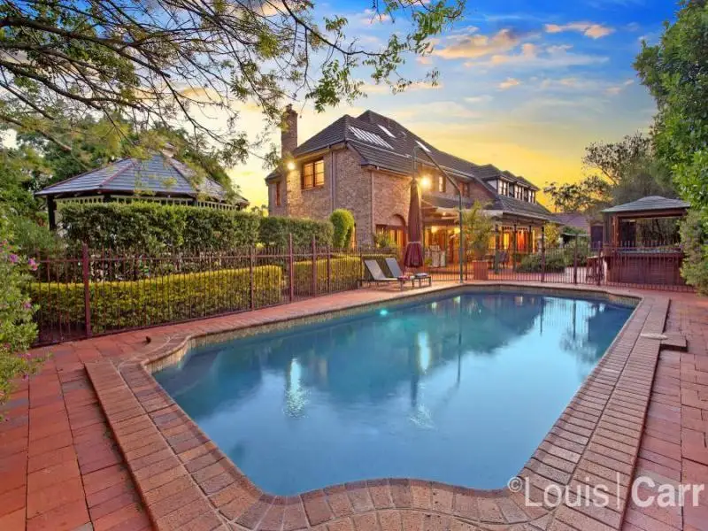
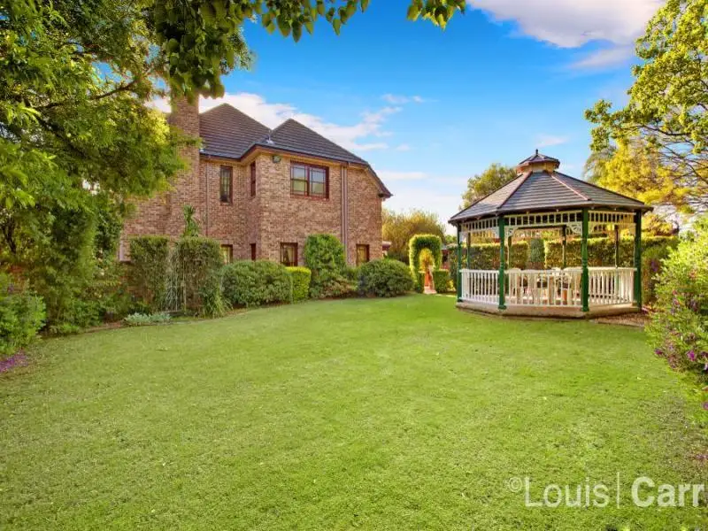
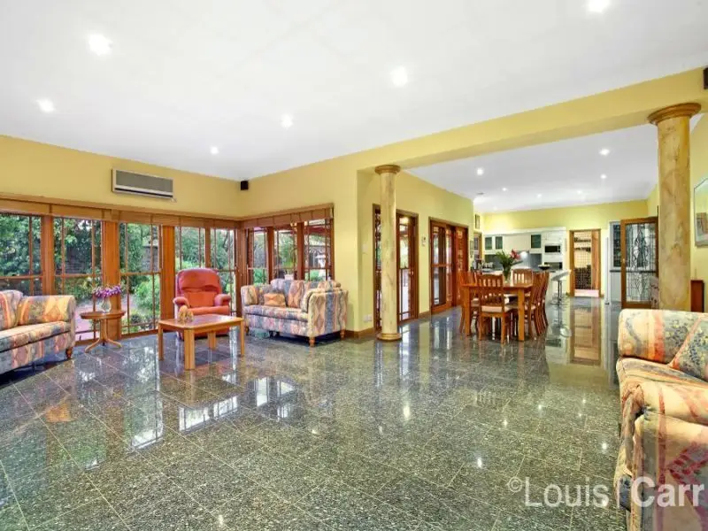
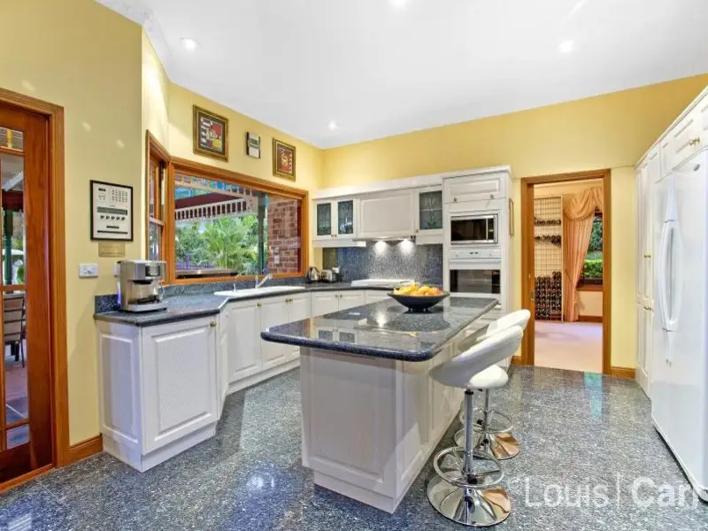
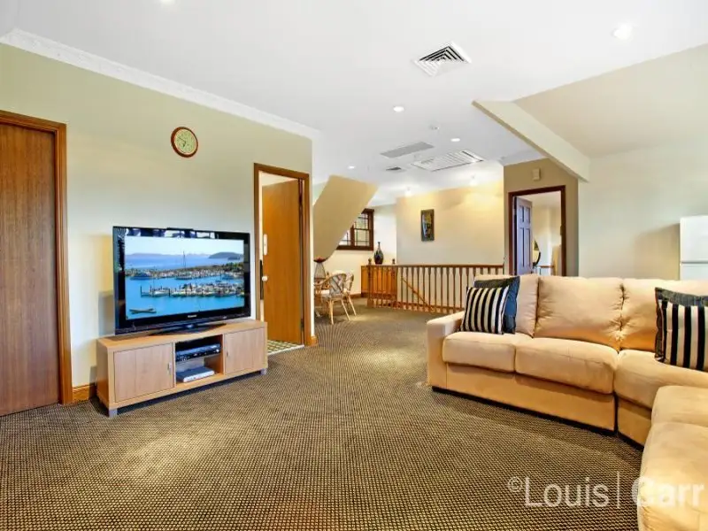
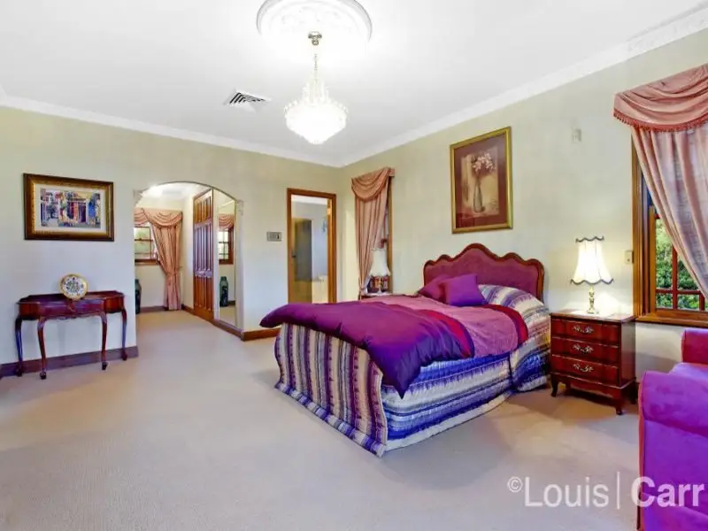
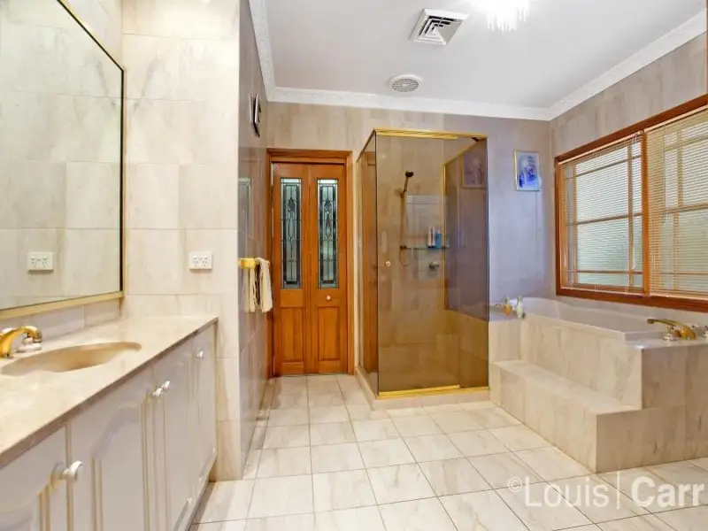
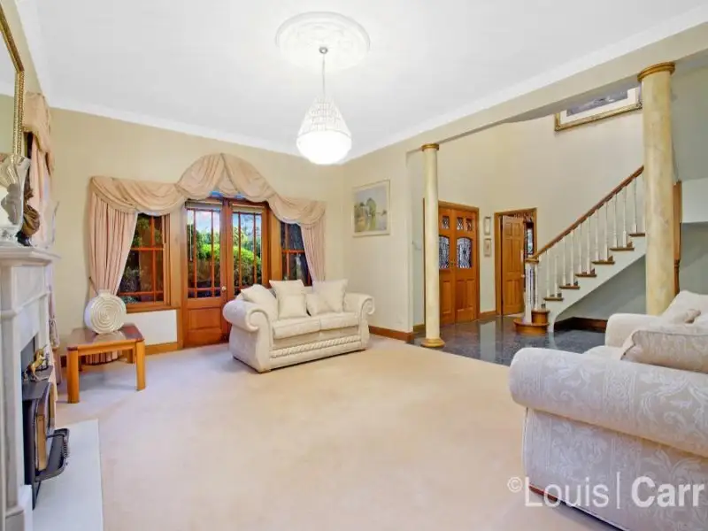
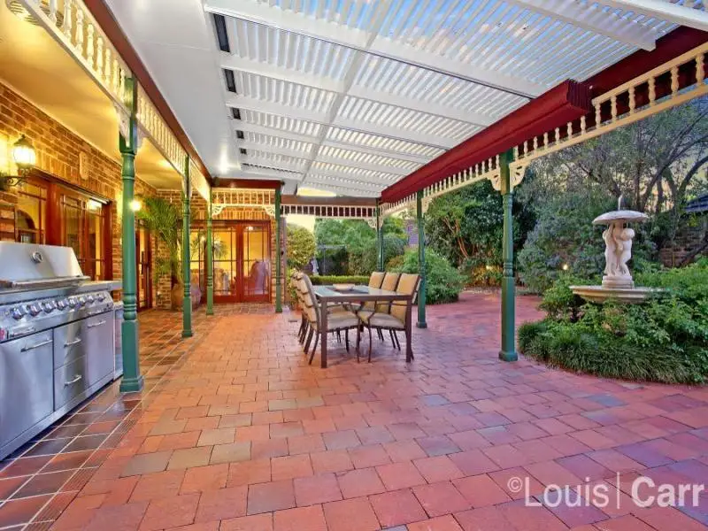

West Pennant Hills 1 Ridgemont Close
"genaldarie" ...... easycare family living with grand personality
Defined by its grandeur and meticulous attention to detail, this exceptional family estate exudes prestige across an inspired family design featuring a superb collection of in/outdoor entertaining spaces embraced by beautifully manicured garden grounds. It commands a remarkable street presence set within its pristine 1,591sqm level corner block position. Master built by Ian Mcdonald homes and enjoying a desired north to rear aspect
The spacious and free flowing interiors boast casual living and dining areas as well as a sophisticated formal lounge room with a chandelier and marble finished wood fireplace. The adjoining chandeliered formal dining room is enhanced with external access and leafy garden views. Enjoy the added flexibility of an upstairs rumpus/teenager's retreat or fifth bedroom with en-suite and living area plus direct staircase to the lower level. Step outside onto a family-sized outdoor entertaining area complete with gourmet barbecue kitchen and wraparound paved surroundings that flow to a lagoon-style salt water swimming pool and 6-person Jacuzzi, each individually heated. A delightful garden gazebo is set against an immaculate level lawn area with established gardens in a private setting.
An exquisite blue pearl granite island kitchen is equipped with quality Smeg gas appliances and rear garden and pool outlook. A large study/home office is peacefully nestled downstairs and could easily be converted into a 6th bedroom. There are five double-sized bedrooms, three with walk-in wardrobes & two with built-in wardrobes, including the master bedroom that features his and her walk-in wardrobes, en-suite and scenic outdoor terrace. The three-way full main bathroom is complete with marble finishes, claw-foot bath and shower. Other features include a grand foyer entrance, large internal laundry, three-car lock-up garage with internal access plus drive-through to a single carport, enclosed workshop space and an abundance of storage space. There are the finest of finishes throughout including blue pearl granite floor tiles, advanced irrigation system, Cedar wood window and door frames, ducted reverse cycle air conditioning, ducted vacuum, back-to-base alarm system, video intercom plus integrated lighting/sound system.
This exclusive family residence is perfectly positioned in a prized cul-de-sac location within a catchment area for both Private and Public Schools. Enjoy an easy stroll to city buses, local transport and nature reserves, while also only moments away from Castle Towers and the M2, M7 and F3 freeways conveniently providing access to the Sydney cbd, the central coast and the Blue Mountains.
Spacious open plan casual living/dining areasSophisticated formal lounge with fireplace and dining roomHuge covered outdoor entertaining area with external kitchen including exhaust fans and lights and stainless steel barbeque. Has transparent industrial wind down blinds for weather protection.Outdoor covered 6-person Jacuzzi with lights, radio and cd playerGas and solar heated salt water pool and garden view gazeboManicured garden grounds and three-car garage with drive through access for fourth vehicleAdditional self contained lockable and alarmed work shopAbundance of storage throughout the homeUpstairs rumpus/5th bedroom, modern luxuries perfect for guest/au pair/teenager accommodation
Walk to m2 citybus, Kings and Tara School buses, local school buses, children's parklands, Castle Towers Shopping precinct.Enjoy a family lifestyle coupled with leisurely walks and bike rides to the Cumberland state forest and Coonara shopping village.
With its remarkable street presence, embraced by beautiful level lawn and gardens, "Genaldarie" offers the astute the opportunity to acquire a family lifestyle envied by many, in one of the hills premier cul de sac locations.
Amenities
Bus Services
Location Map
This property was sold by













