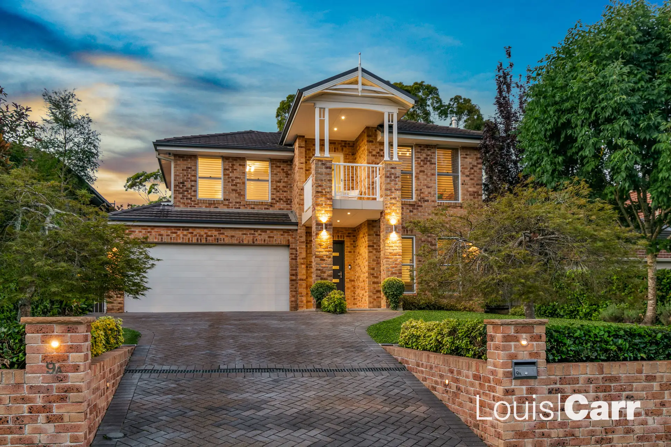
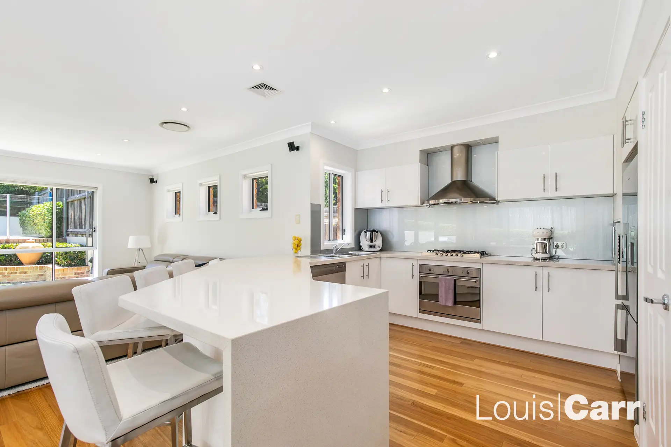
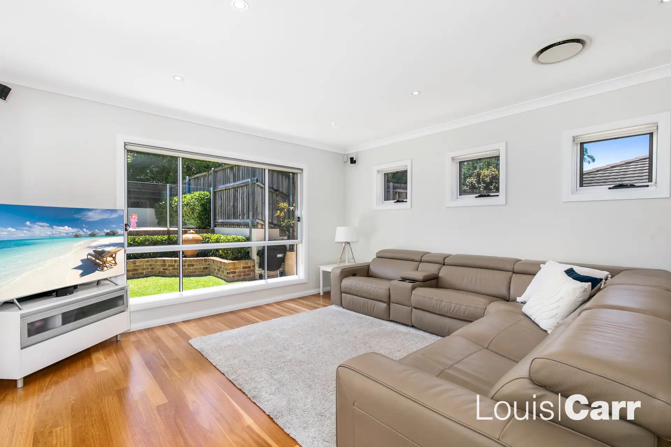
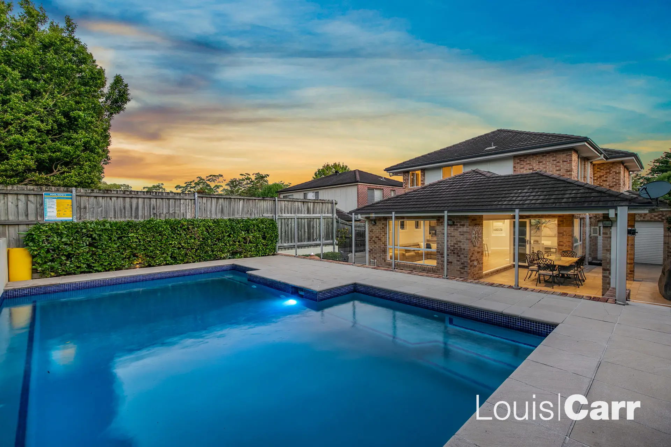
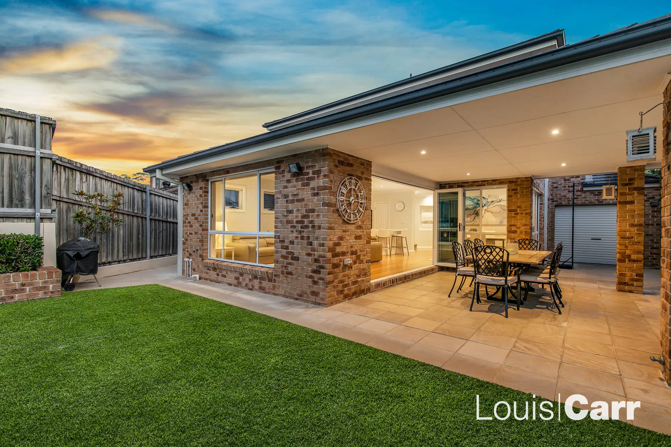
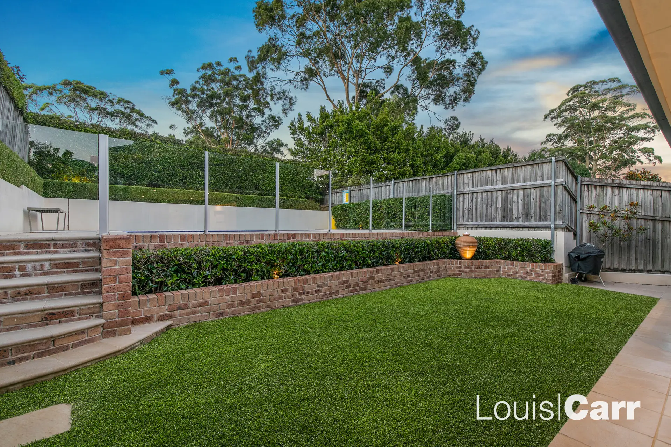
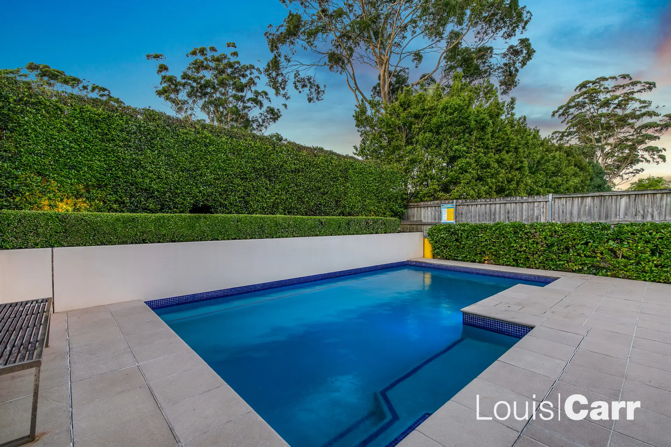
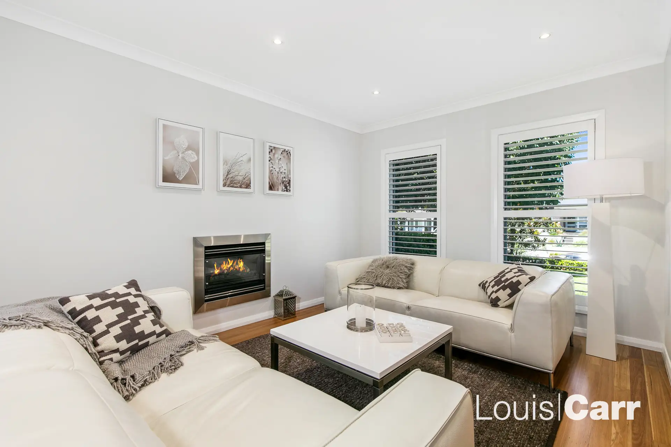
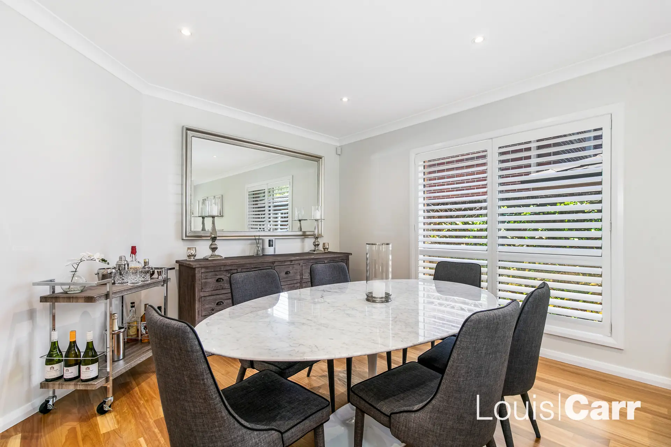
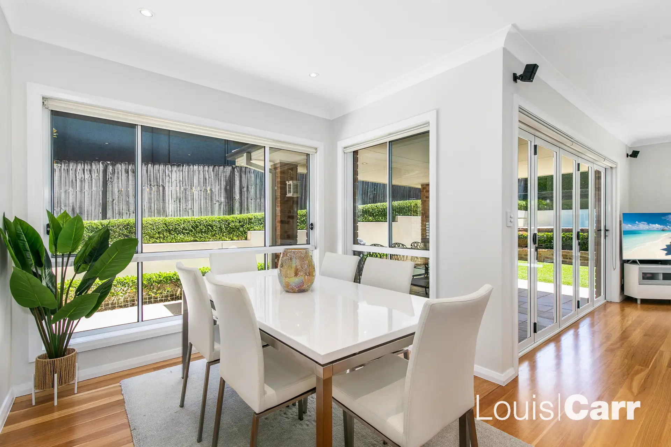
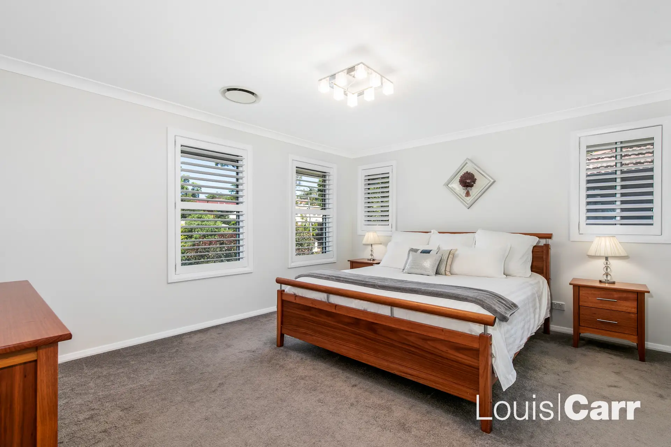
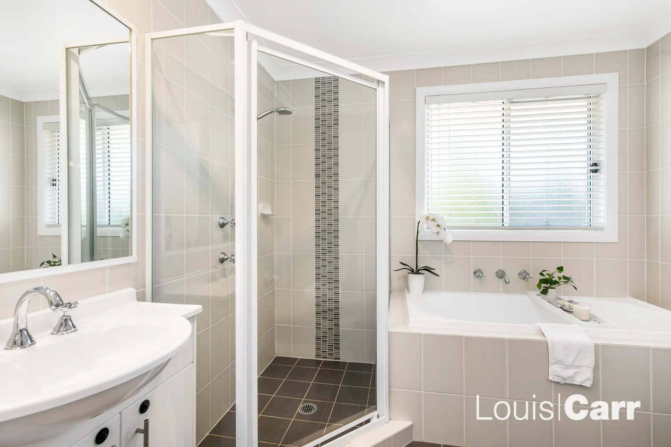

West Pennant Hills 9a John Savage Crescent
SOLD FEBRUARY 2023 - Contact Jennifer Carr 0414 973 115 OR William Carr 0427 933 913 for more details
A true home for all seasons this immaculate, family entertainer leaves nothing to do but move in and begin your West Pennant Hills dream. From cosy winter fires to endless summer pool parties, 9a John Savage Crescent, with its supremely convenient yet private location, stylish aesthetic and family-first floorplan ticks every box… and more. With an appealing contemporary Hamptons façade in a quality street and desirable north to rear aspect, this 'presented like new' Provincial custom build is convenient to M2 city bus services, Metro Rail Link, Thompsons Corner Shopping Precinct and Castle Towers. Well located for prestigious private and selective schools, the address is zoned for sort after Cherrybrook Public School (1400m) and Pennant Hills High (1200m).
Equal parts practical and stylish, this well-designed home offers multiple over-sized living areas, including formal lounge and dining with feature gas fireplace, family meals and an enormous rumpus with bifold stacking doors.
Built with families in mind four well-sized bedrooms and a further study (with custom cabinetry) will comfortable accommodate all your loved ones. A huge master suite with ensuite bathroom with double vanity and walk-in dressing room will be a much-appreciated space by the new owners of the home whilst family bedrooms enjoy excellent storage and ducted air conditioning to all. The upstairs verandah not only adds lashes of charm to the home's facade but provides a sunny space to enjoy a morning coffee.
The light-filled eat-in kitchen will impress any home gourmet with stylish Caesarstone bench tops with waterfall end, stainless steel Smeg appliance suite, a huge walk-in pantry, gas cooktop, glass splash back and feature rangehood. From quick weekday meals to grand entertaining in the adjoining alfresco this thoughtfully planned space will more than meet the rigours of family life.
Perfect for year-round entertaining, the manicured backyard enjoys a sun-drenched northerly aspect and border of mature hedging. The showstopping, saltwater swimming pool will be the backdrop of summer memories to come and with solar heating and an included robotic cleaner you'll enjoy year-round ease. The enormous covered al fresco space enjoys bi-fold doors for a seamless indoor-outdoor feel and is enhanced with tiled floor, gyprock ceiling and downlights. With ample room for pets and children to play there is simply nothing to do but move in and begin enjoying this magazine-worthy space.
Additional features include premium grade Blackbutt hardwood flooring, quality carpet, reverse cycle ducted air conditioning, plantation shutters, burglar alarm, Ring doorbell and double car garage with automatic doors and convenient 'drive through' to the rear yard. This spectacular feature-loaded home is bursting with style, practicality and second-to-none opportunity for an astute buyer who will recognise the outstanding location, prestigious enclave, and rarity of such a well-designed and immaculate home for their family.
Disclaimer: This advertisement is a guide only. Whilst all information has been gathered from sources, we deem to be reliable, we do not guarantee the accuracy of this information, nor do we accept responsibility for any action taken by intending purchasers in reliance on this information. No warranty can be given either by the vendors or their agents.
Amenities
Bus Services
Location Map
This property was sold by

















