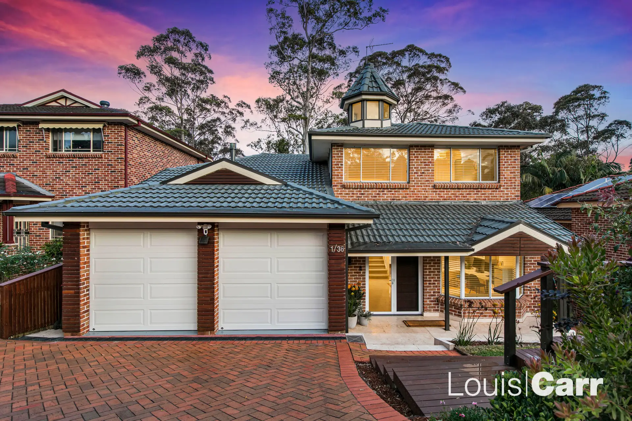
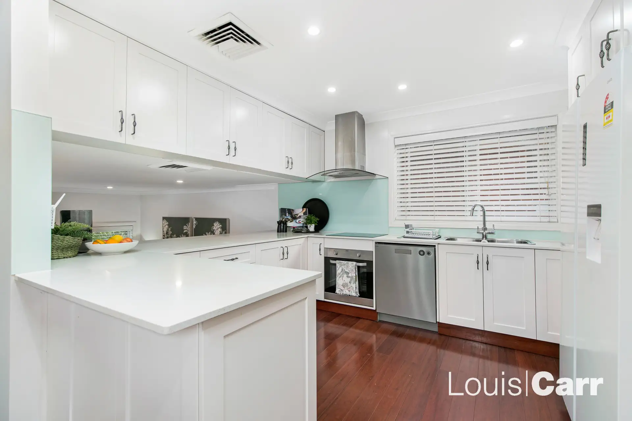
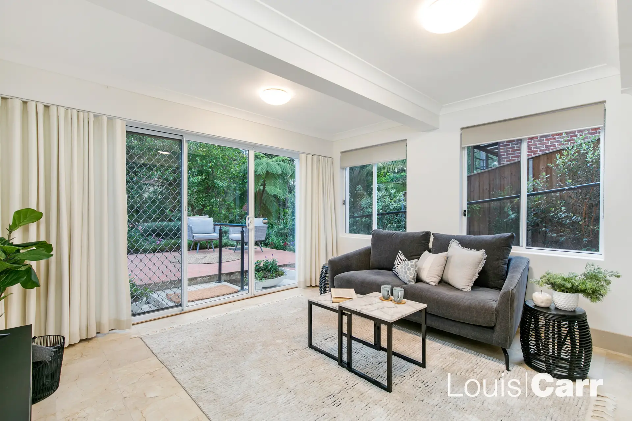
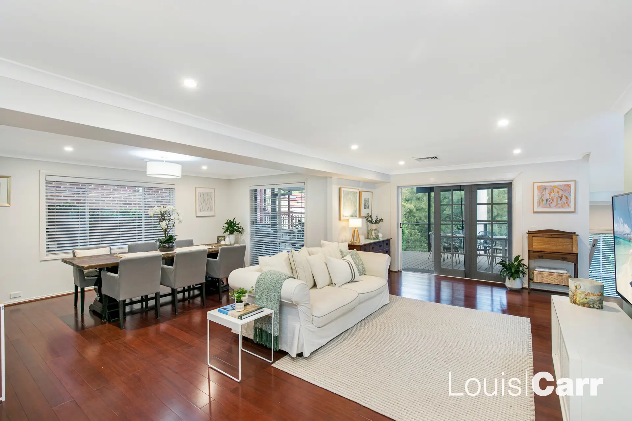
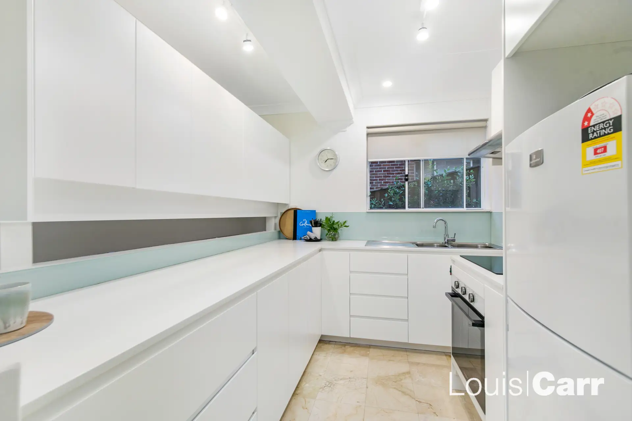
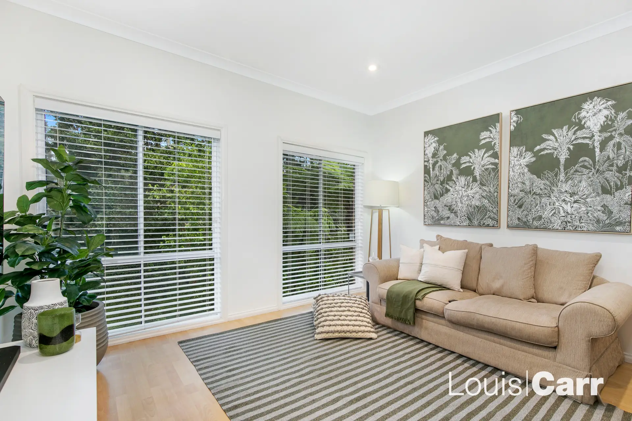
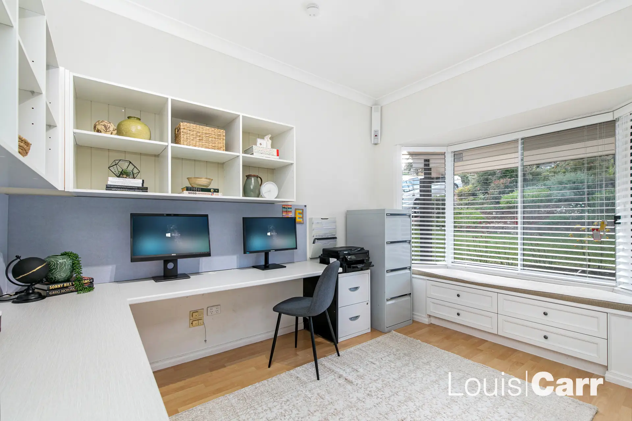
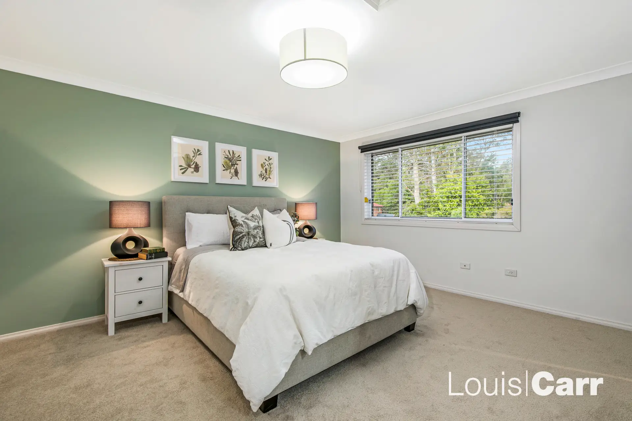
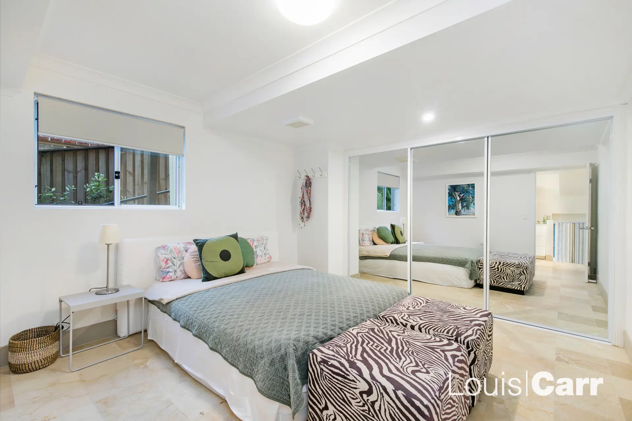
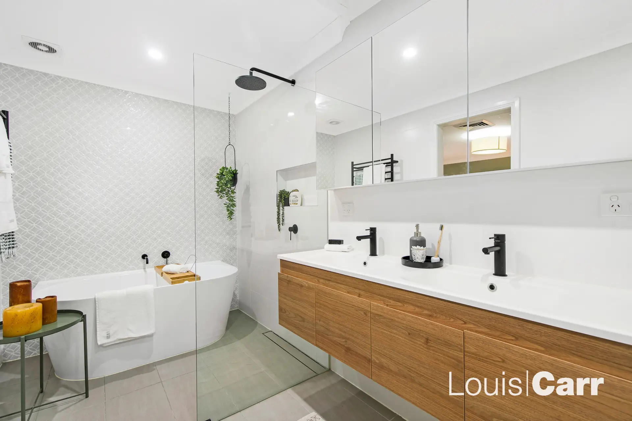
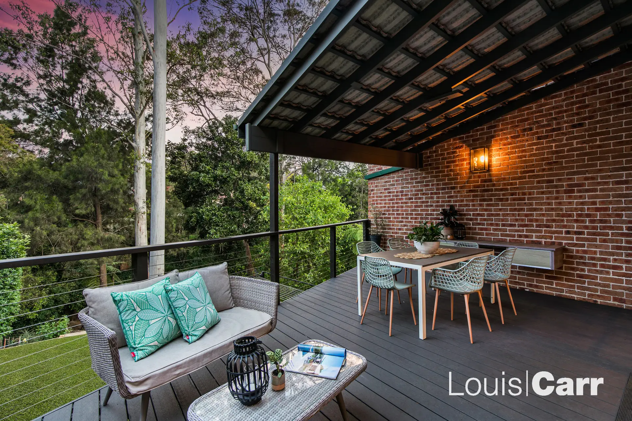
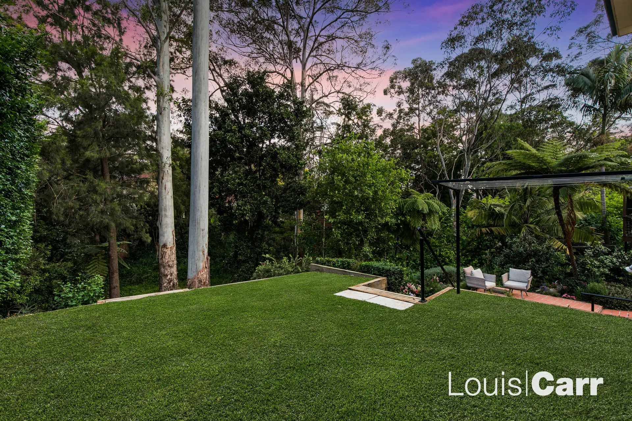
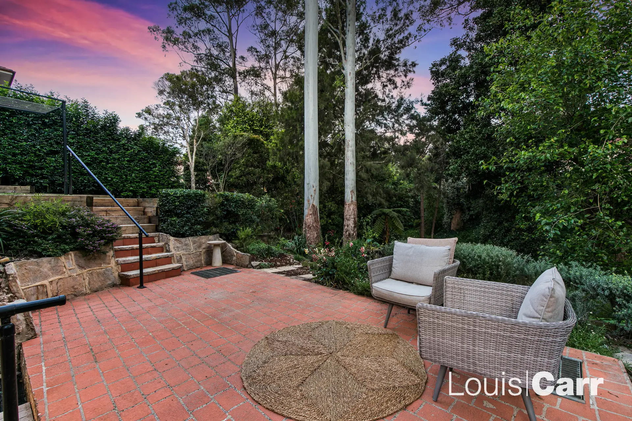

West Pennant Hills 36 Alana Drive
SOLD JANUARY 2023 - Contact Jennifer Carr 0414 973 115 OR William Carr 0427 933 913 for more details
Immaculately maintained and tastefully updated this cleverly designed home will undoubtedly impress. Thoughtfully planned to practically meet the needs of a growing family the home is as functional as it is stylish, featuring self-contained living accommodation ideal for multi-generational families. With peaceful, leafy surrounds set amongst a tranquil backdrop of beautiful bushland, this ideal location offers a low-maintenance lifestyle for families of all stages with the convenience of the suburb's best amenities just a stone's throw away. With contemporary street appeal, this tranquil haven is convenient to M2 city bus services (350m at Highs Rd), Coonara Shopping Village (1.2 km) and Castle Towers (4.5km). The local school bus is just moments away whilst the address is further well-located for prestigious private schools with the Kings, Tara, and Oakhill College Bus just moments' walk (350m to Highs Road) for the ultimate family convenience.
On arrival the home boasts a soaring foyer with roof atrium, oversized windows, and views of the forest aspect at rear from almost every room. Freshly updated living spaces offer the space and flexibility a modern family seeks including family meals, a living room with charming gas fireplace and further fabulous sunken rumpus. Brand new window coverings, timber flooring / carpet and an on-trend colour scheme throughout guarantee a stylish but practical day-to-day experience and enhance the second-to-none 'light and bright' feel of the entire home. Well-located to the front door and with views over the landscaped front gardens the additional well-proportioned study gives excellent scope for those running a home-based business or as a family homework space.
Built to impress, the second floor of the home is cleverly designed around the central atrium bringing a sunny feel to the everyday. Privately located, the stylish mastersuite has excellent storage and a resort-like brand-new ensuite with on-trend barn door, wall-hung double timber vanity, frameless wet space with shower and bath and modern black tapware. Three further large family bedrooms meet the practical and aesthetic demands of the modern family enjoying ample storage, ducted air-conditioning, brand new carpet, and a modern shared bathroom.
The Hamptons-styled kitchen desirably overlooks the rear backyard enjoying leafy views beyond. Making entertaining a breeze, a stainless-steel appliance suite including induction cooktop, Caesarstone benchtops, tonnes of storage, feature rangehood and on-trend glass splashback confirm this space to be equal parts practical and striking.
Ensuring as many 'wow' moments outside as in, the brand new (hybrid) deck perches above the forest and provides an ideal place to host a BBQ or enjoy a quiet wine and listen to the birdsong. A flat grassed area for children and pets and further paved area (perfect for the basketball or netball hoop) provide ample outdoor zones for the whole family.
The secluded backyard will delight nature lovers with its abundance of native wildlife including colourful king parrots, rosellas, rainbow lorikeets, cockatoos, ducks with ducklings and beautiful butterflies.
Additional noteworthy details include double car garage (with two new motors to auto doors updated 2022), LED downlights throughout, multi-zone ducted Daikin air conditioning (updated 2022), Ring doorbell and multiple cameras, block out blinds to all bedrooms, Crimsafe screen door, fresh paint, brand new carpet, and window coverings throughout, new water filter for both drinking and showers/bath, concertina flyscreen door and a recently updated roof (with 12-year warranty).
36 Alana Drive is an outstanding opportunity to secure an 'absolutely finished' family home in an idyllic and sought-after street. Presented like new and designed for the best possible family lifestyle this is a blue-ribbon residence of ultimate convenience in the beautiful West Pennant Hills community. With absolutely nothing to do but move in and enjoy this tastefully updated property, this is a lifestyle driven address with the best of the suburb on its doorstep.
Disclaimer: This advertisement is a guide only. Whilst all information has been gathered from sources we deem to be reliable, we do not guarantee the accuracy of this information, nor do we accept responsibility for any action taken by intending purchasers in reliance on this information. No warranty can be given either by the vendors or their agents.
Amenities
Bus Services
Location Map
This property was sold by


















