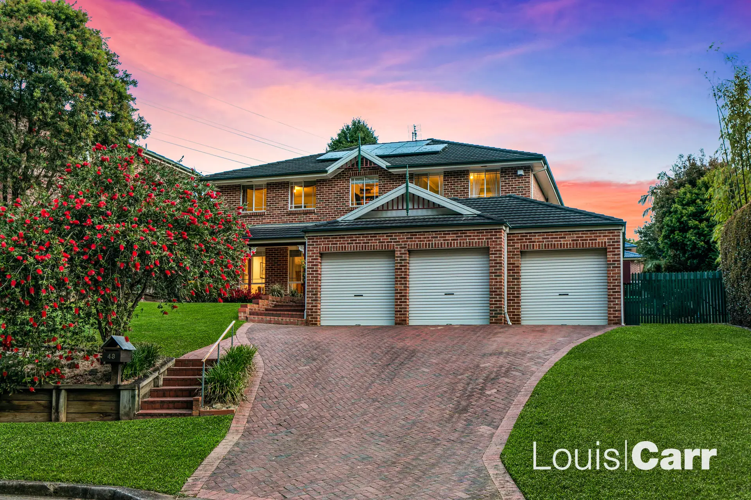
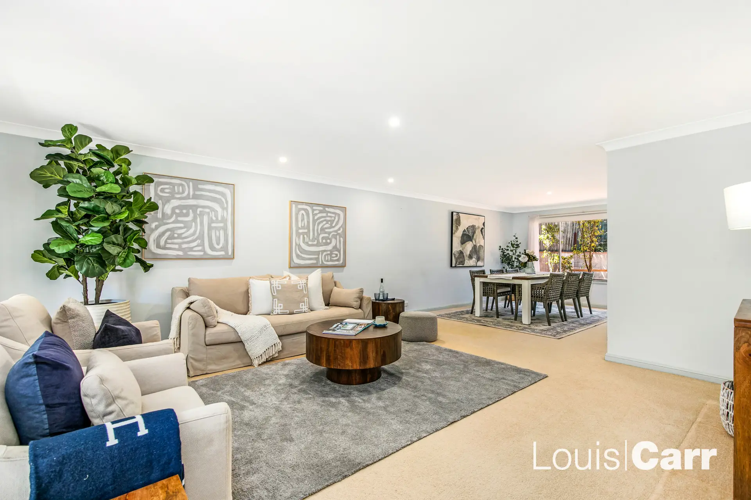
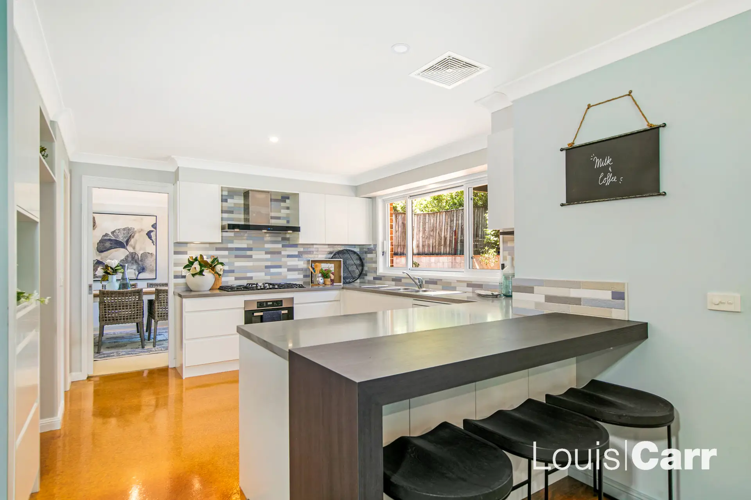
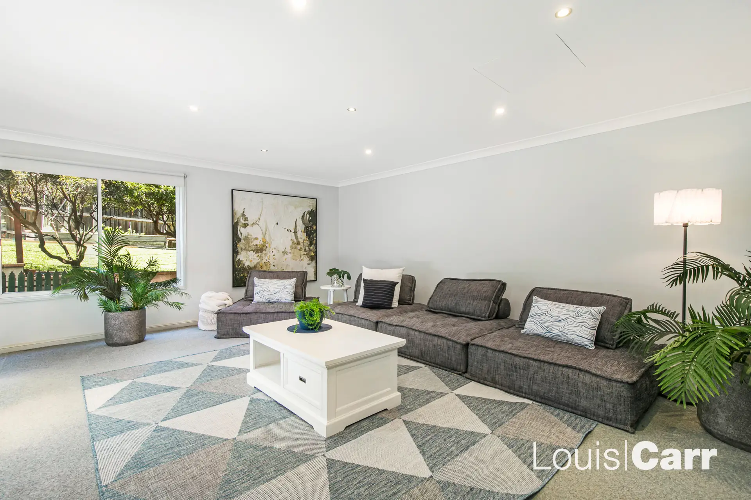
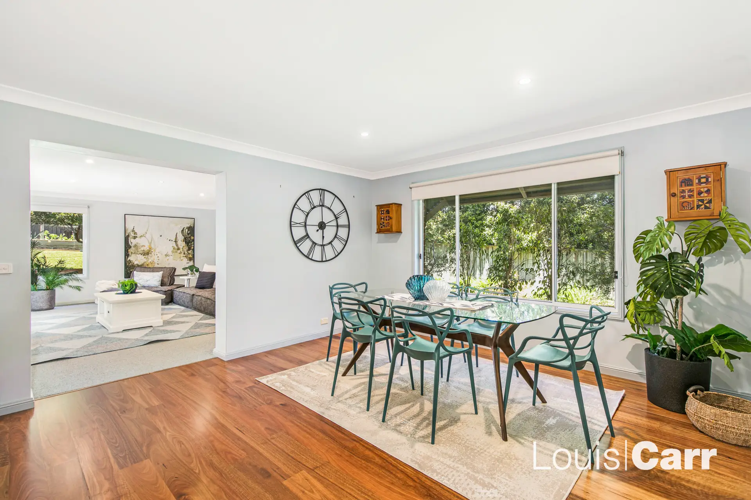
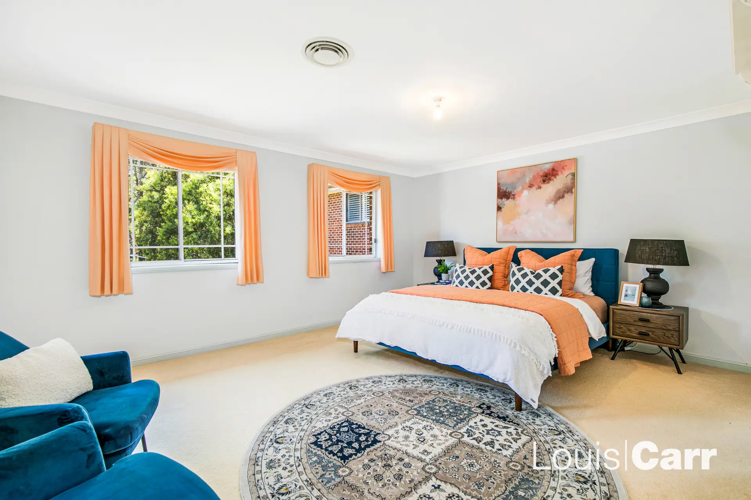
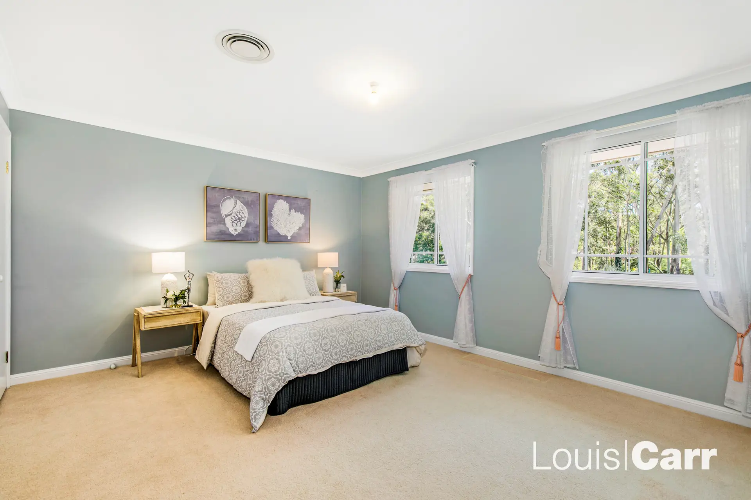
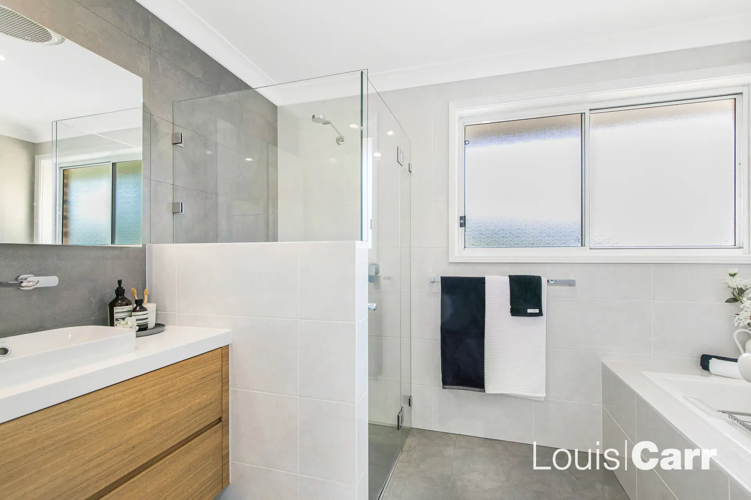
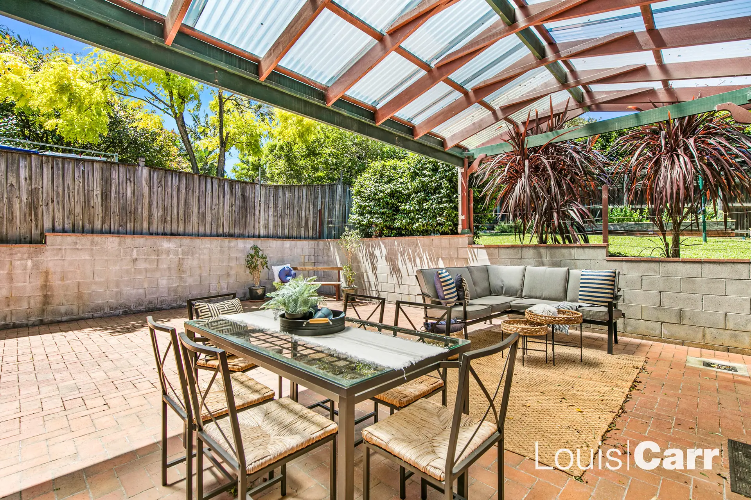
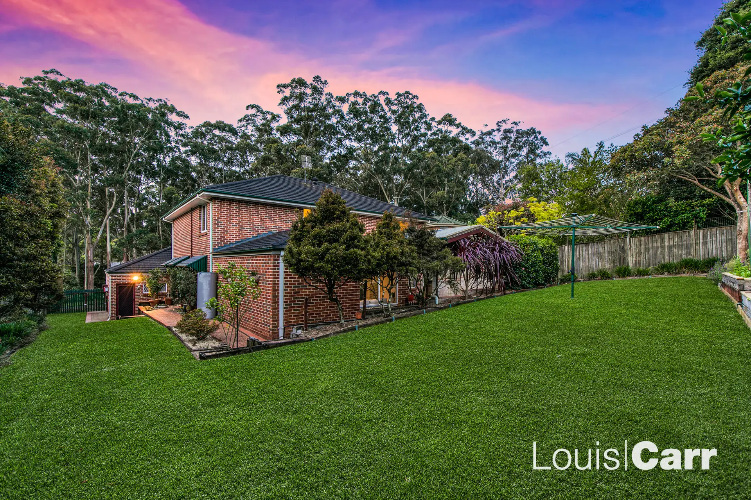

West Pennant Hills 43 Bellamy Farm Road
Spectacular Tree Change: Peaceful Cul-de-sac, Fab Family Home + Carlingford High Zoning
Call off the search! Finally… an offering which ticks all your West Pennant Hills boxes! Located high-side of a prestigious, private cul-de-sac of absolute convenience, custom built 'Magpie Manor' is zoned for sought after Carlingford High School and has the best of the suburb on its doorstep. Wake up to leafy views, the birds singing and absolute privacy every day forth! Located 700m walk to the M2 CityBus and Kings & Tara school bus stop, the home is also conveniently less than 3km walk (4 mins drive) to the Cherrybrook Metro Station and local shopping precincts. From its exceptional location to family friendly lifestyle, 43 Bellamy Farm Road is undoubtedly the 'complete package', and this 'jewel of the cul-de-sac' West Pennant Hills home will deliver for years to come.
Built and offered for the first time by the original owners the home is cleverly designed for large family living. With multiple, light-filled living spaces the property provides space and flexibility for the modern family. A formal lounge, formal dining, casual meals, and large rear rumpus means there is ample zones for quiet solitude, quality time and impressive entertaining. For those seeking multi-generational living arrangements the front sitting room with adjoining full bathroom provides endless scope for work from home or extended family accommodation.
Perpetually rewarding the new owners, the stylish mastersuite with walk in wardrobe and tidy ensuite overlooks the quiet cul-de-sac and boasts peaceful treetop views of the leafy reserve. Further bedrooms meet the practical and aesthetic demands of the busy family and enjoy ample storage, ducted air-conditioning and share a further brand new and stylishly appointed bathroom with separate toilet, porcelain tiles, wall-hung vanity with soft close hinges and recessed mirror shaving cabinet.
Sure to steal the heart of any home chef, the as-new 'Kitchens by Emanuel' kitchen with handy servery window access overlooks the entire backyard. With stainless steel appliances including Miele pyrolytic oven and dishwasher, FRANKE gas cooktop and FALMEC range (with external motor), polyurethane cabinetry, Caesarstone benchtops and walk in pantry this space will delight for both mid-week meals and formal entertaining. The adjoining ultimately private pergola (with gas BBQ point) and surrounding paved areas will be enjoyed by families year-round. A large, grassed area ensures plenty of space for backyard soccer, pets and the trampoline whilst raised vegetable gardens produce a seasonal crop.
The 'complete package' wouldn't be complete without gated side access (perfect for securing a boat or caravan), vast storage, triple automatic car garage with speciality workshop with isolated power, generous laundry, gas points throughout, off-peak hotwater and SunPower Solar 2.4KW to roof.
Refreshed and stylish, this appealing residence is now ready to welcome a new family who will appreciate its family-first floorplan, fabulous block, exceptional location, grand cul-de-sac position and the rare opportunity to own the 'total package' in West Pennant Hills.
Disclaimer: This advertisement is a guide only. Whilst all information has been gathered from sources, we deem to be reliable, we do not guarantee the accuracy of this information, nor do we accept responsibility for any action taken by intending purchasers in reliance on this information. No warranty can be given either by the vendors or their agents.
Amenities
Bus Services
Location Map
This property was sold by















