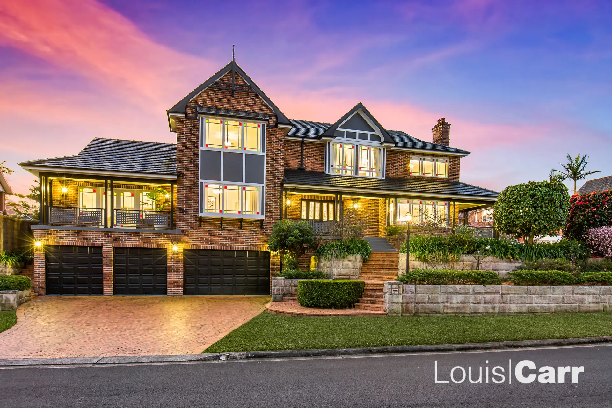
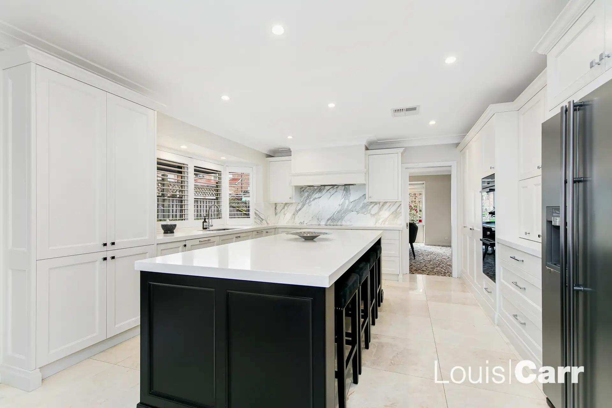
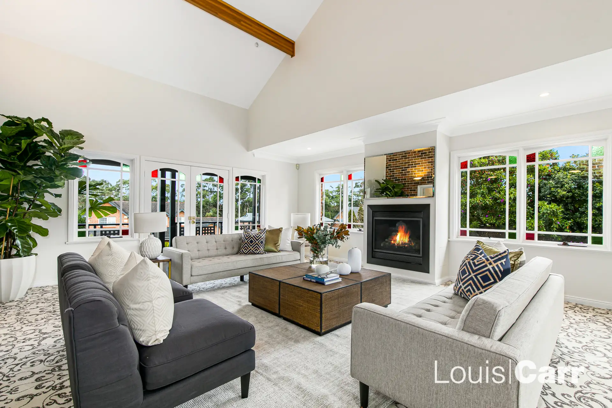
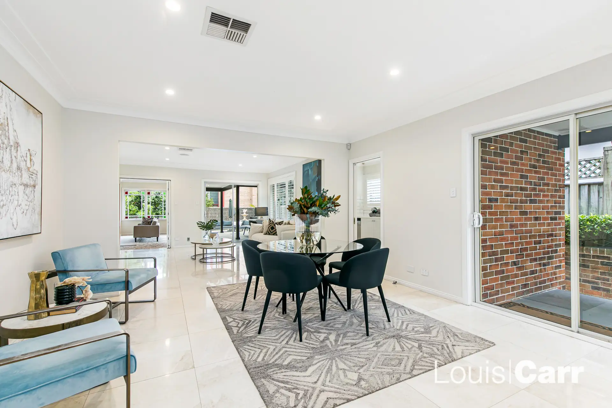
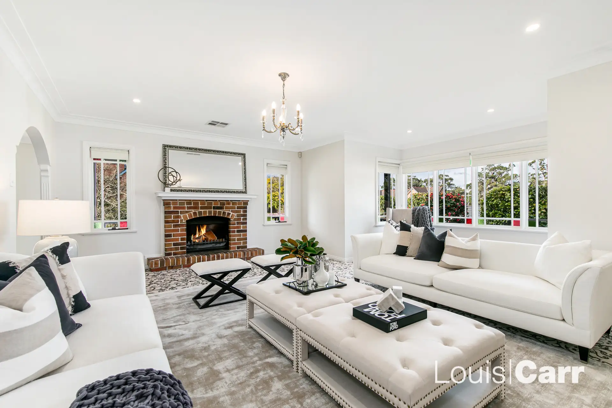
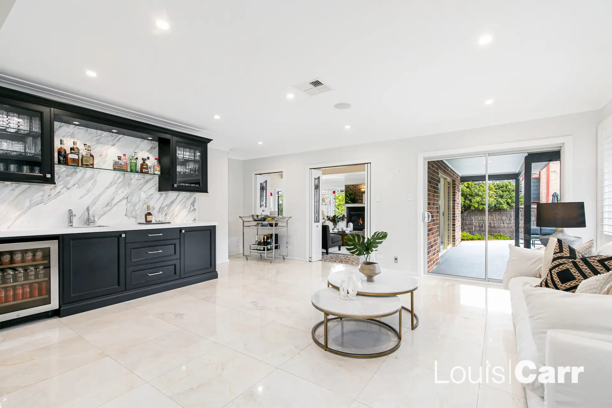
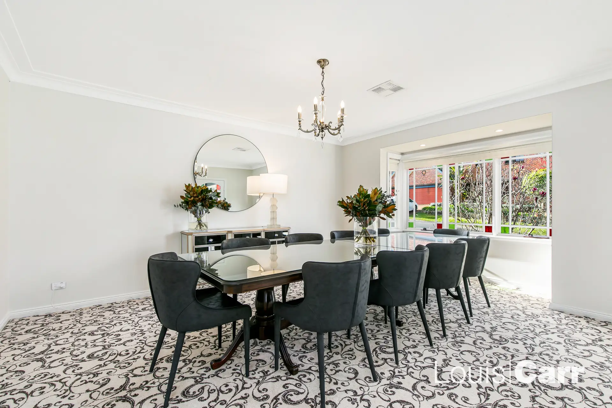
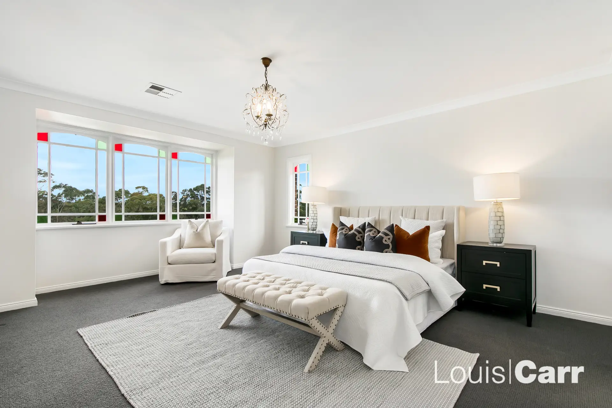
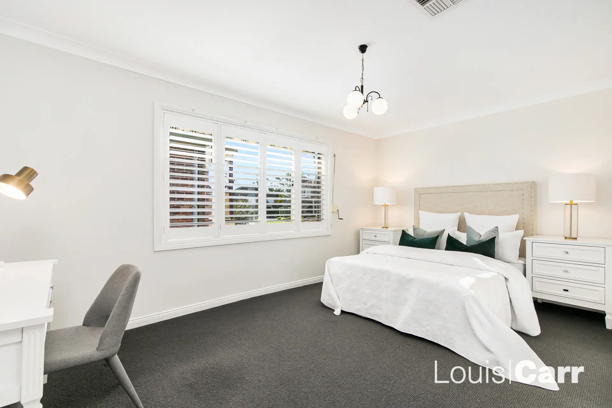
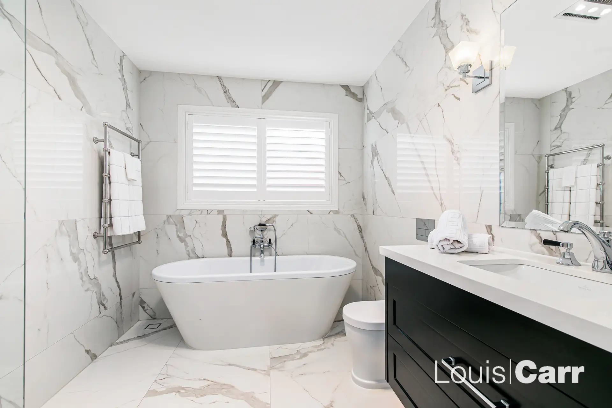
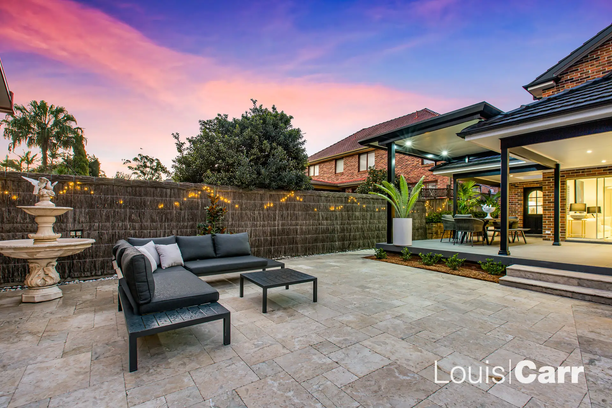
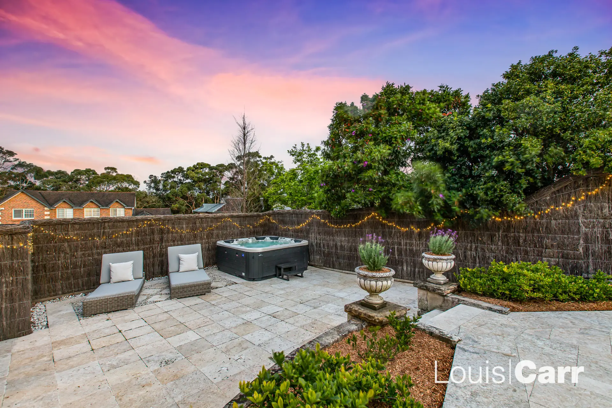
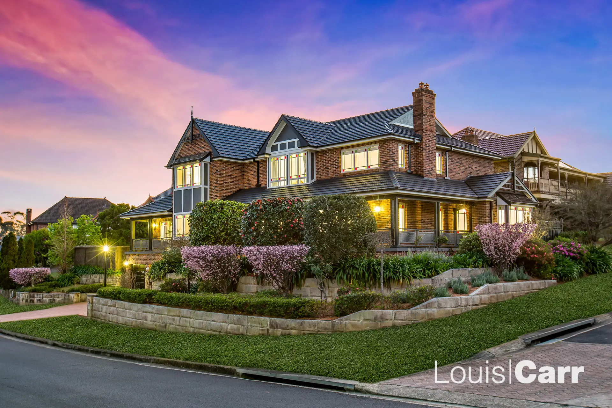
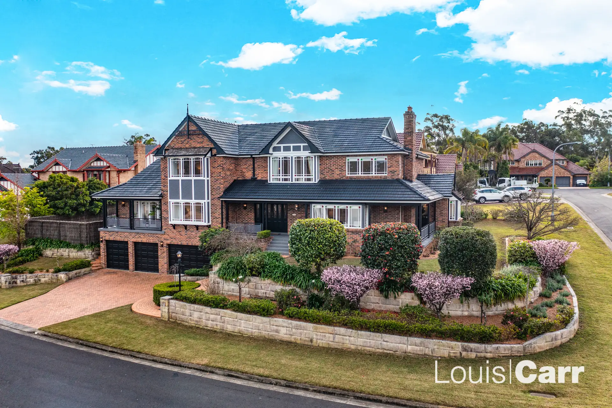
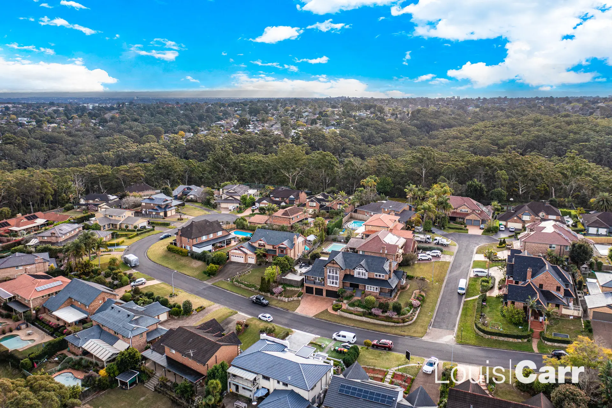

West Pennant Hills 17 Sanctuary Point Road
SOLD SEPTEMBER 2022 - Contact Jennifer Carr 0414 973 115 OR William Carr 0427 933 913 for more details
Undoubtedly one of the suburb's most beautiful homes, masterbuilt 17 Sanctuary Point Road is the epitome of glamourous, family living. Award winning in the year it was built, and now immaculately updated throughout, this impressive Ian McDonald designed property will surpass your every expectation in space, style, and quality.
Located moments walk (750m) to the M2 CityBus and Kings & Tara school bus stop, the home is also conveniently 5 minutes drive to the Cherrybrook Metro Station and zoned for sought-after Murray Farm Public. From its exceptional location to the promise of a luxe family lifestyle this is an address that will reward now and well into the future.
With meticulous street appeal and views across the suburb from its desirably high vantage point, every inch of this home has been cleverly designed to maximise the day-to-day experience of a family. Boasting formal and informal living and dining, a kitchen sitting area and a dramatic rumpus with cathedral roof even the largest of families will enjoy quality and quiet time. Enhanced with two feature fireplaces, high ceilings, underfloor heating, and oversized windows the living spaces are as comfortable as they are stylish.
Designed with large family living in mind the floorplan offers 5 second story bedrooms with a desirable 6th (with ensuite) on the ground floor ideal for multi-generational structures. The family bedrooms are spacious, drenched in natural light and have excellent storage whilst the mastersuite is assured to bring showstopping decadence to the every day. With an enormous walk-through wardrobe leading into a contemporary bathroom with double vanity with brass hardware including Brodware taps, and frameless shower screen this beautiful space will be much appreciated by the homes' new owners.
Designed by leading kitchen company, Dégabriele the Hamptons inspired kitchen will take your breath away. With shaker profile doors, enormous 60mm stone-topped island bench, appliance nook and undermount sink it could easily be found in any glossy magazine. As practical as it is beautiful the kitchen includes V-ZUG induction cooktop, integrated dishwasher, concealed rangehood and V-ZUG combi steam oven. A bay window, marble splashback and ample storage confirm this space as the kitchen of your dreams. The additional custom-built wet bar / cocktail station with stone benchtop, sink and undermount fridge will take a simple mid-week wine or large-scale celebration to a whole new level.
Summer entertaining has never looked so good with an expansive paved area of crema marfil outdoor tiles, ultimately private pitched roof alfresco dining area and included spa. Further features adding to the overall wow-factor of this home include ducted reverse cycle air-conditioning, automatic doors to triple garage (3.5 car size), side access, extensive storage, laundry with additional toilet and feature lighting throughout including a spectacular staircase lantern.
Absolutely brimming with exceptional quality finishings and presented to the highest of standards, this dream home is the rare intersection of absolute luxury and true family comfort. Guaranteed to impress but equally exceeding expectations in practicality and location this is grand and glamorous home for the most discerning buyer.
Disclaimer: This advertisement is a guide only. Whilst all information has been gathered from sources, we deem to be reliable, we do not guarantee the accuracy of this information, nor do we accept responsibility for any action taken by intending purchasers in reliance on this information. No warranty can be given either by the vendors or their agents.
Amenities
Bus Services
Location Map
This property was sold by




















