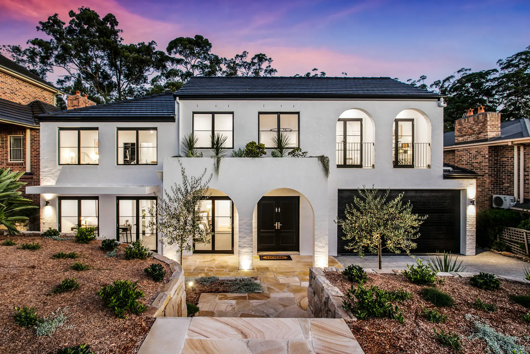
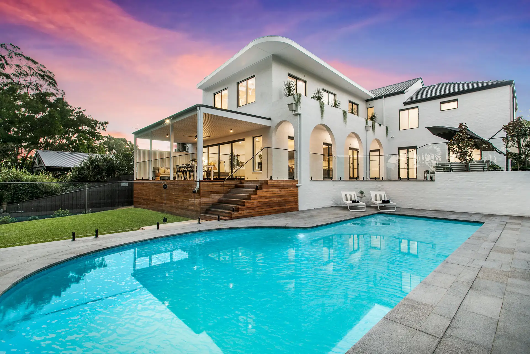
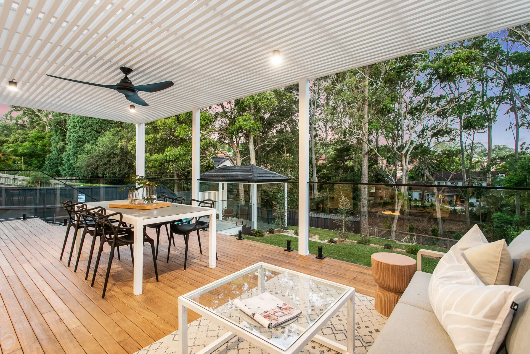
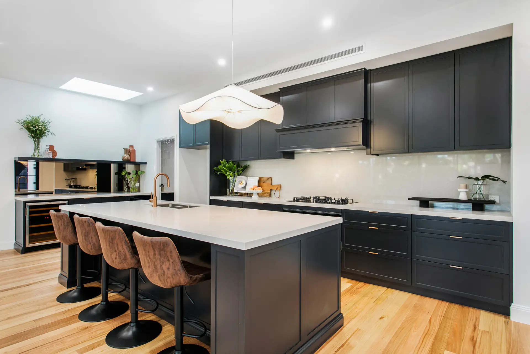
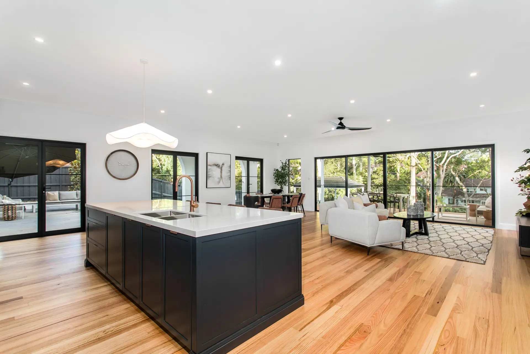
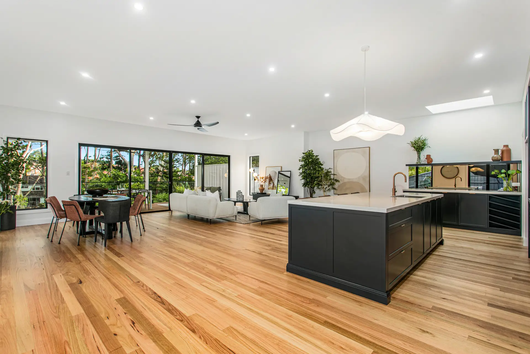
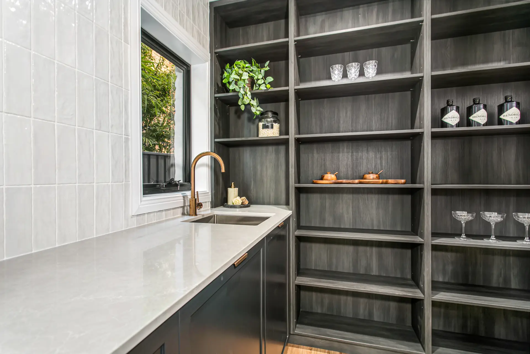
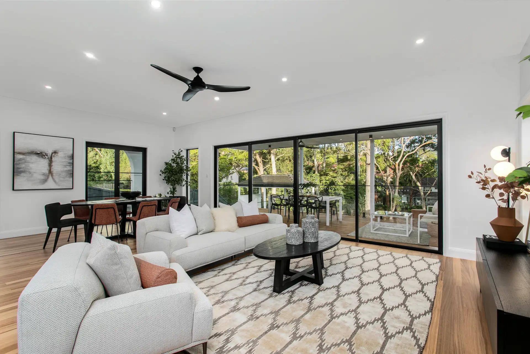
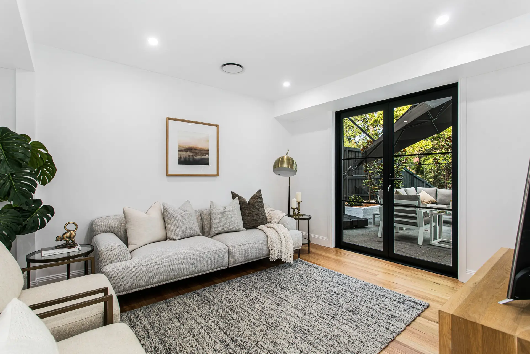
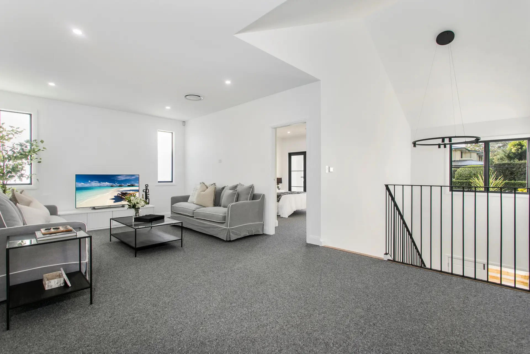
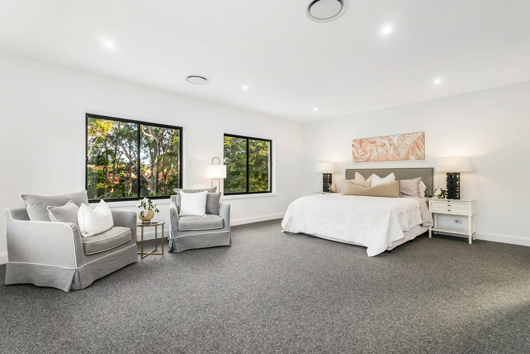
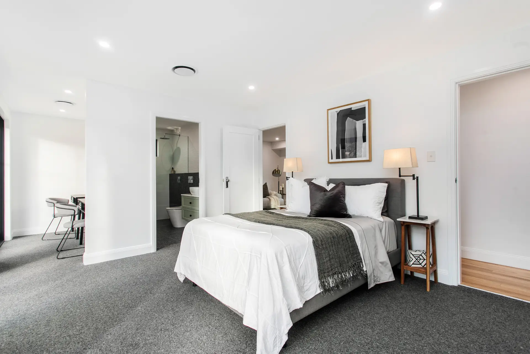
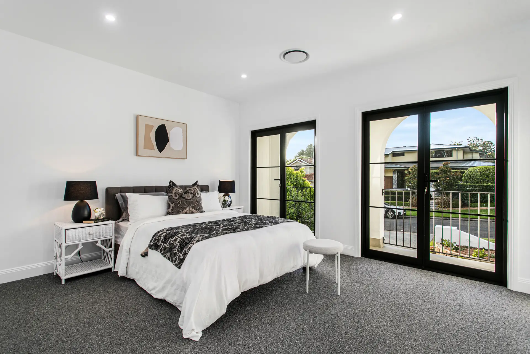
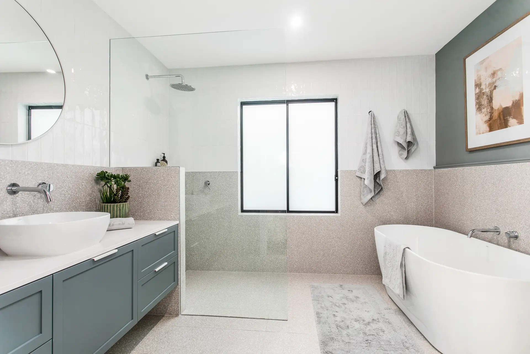
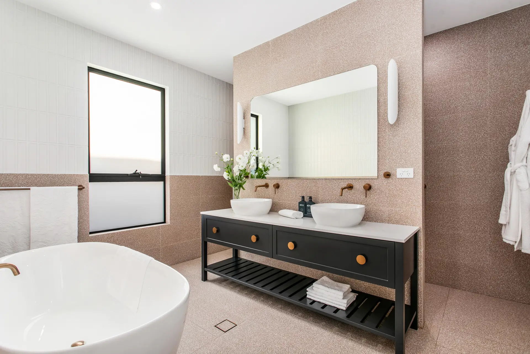
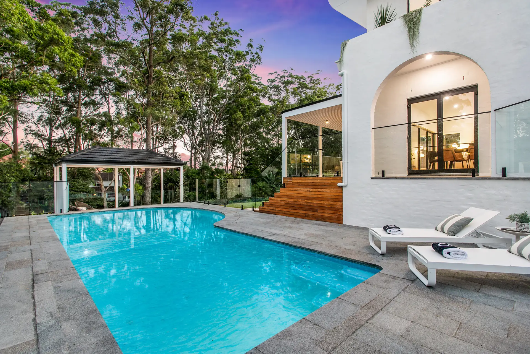
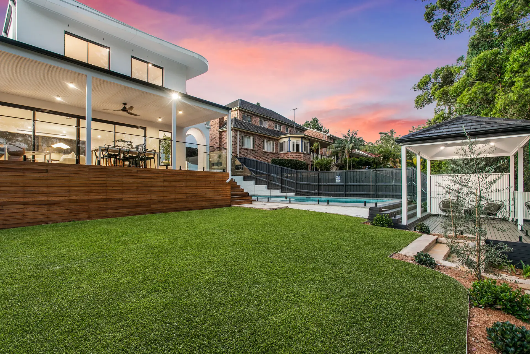
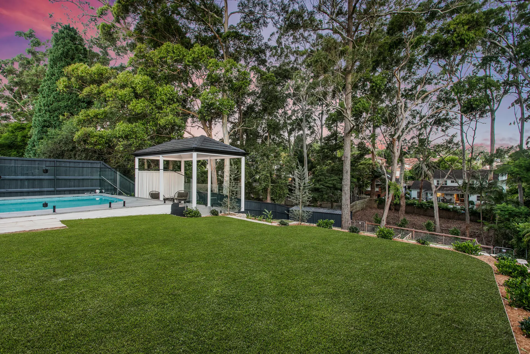
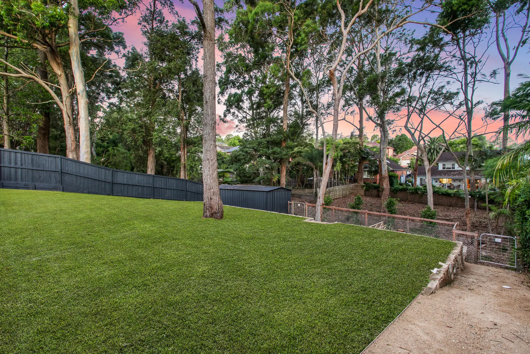
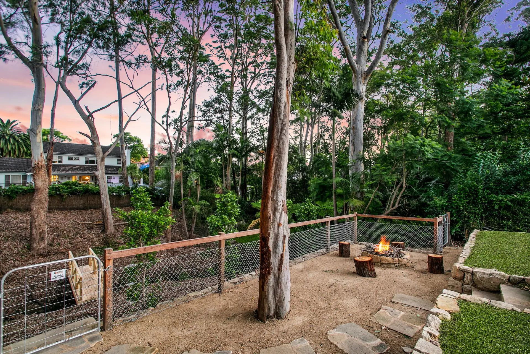

West Pennant Hills 63 Bredon Avenue
SOLD MARCH 2022 - Contact Jennifer Carr 0414 973 115 OR William Carr 0427 933 913 for more details
This magazine-worthy, contemporary home is guaranteed to impress at every turn. Almost re-built to new, every detail celebrates the fusion of meticulous style with opulent yet comfortable family living. Nestled amongst quality homes and with a private, leafy aspect this incredible entertainer is a designer home like no other. For only the most stylish and discerning buyer 63 Bredon Avenue is a residence of contemporary standard arguably never before seen in West Pennant Hills. Why experience the stress and drain of a renovation when you could simply walk in and begin your dream life in one of the suburbs most impressive homes? The ultimate in convenience the property is just minutes' walk to the City Express Bus Stop, Kings and Tara school buses and 1km approx. from the Cherrybrook Metro Station. A choice of shopping precincts, easy access to the M2 and NorthConnex and zoning to quality local schools further confirms the supreme position of this address.
From its dramatic street presence to entry through the statement front doors into a show-stopping foyer, every turn demonstrates the highest attention to taste and detail. With three flexible living spaces to choose from even the largest of families can enjoy both quality and quiet time whilst celebrating grand proportions, magnificent details and spectacular natural light to all.
The thoughtful floorplan delivers five full bedrooms with a fully appointed downstairs suite ideal for multi-generational living. Upstairs further generous-sized bedrooms enjoy a split level floorplan creating a children's wing tucked away from the incredibly private, primary master suite. Custom cabinetry, enormous walk in wardrobes, his and hers vanity, feature lighting and an incredible Terra Nova terrazzo bathroom complete the boutique hotel like feel of the sleeping quarters.
Like pulled from the pages of a glossy magazine the open plan kitchen ticks every box for style, convenience and entertaining. Meticulously selected, every detail combines the best in contemporary living with the day-to-day needs of a family. Quantum Quartz stone benchtops, on-trend copper hardware and taps, integrated dishwashers, brand new F&P gas stainless steel appliances and the crowning The Caroline 'About Space' pendant light are sure to impress even the fussiest of gourmands. A further walk-in butler's pantry makes entertaining a breeze with additional storage, sink and second dishwasher whilst a further standalone wet bar with bronzed mirror splashback and undermount Vintec wine fridge brings second-to-none glamour to the everyday. The eat-in breakfast bar as well as spacious family dining confirms equal emphasis on relaxed family convenience as to the impeccable design-lead execution. Celebrating every inch of the spectacular landscaped block the flowing kitchen, living spaces and huge elevated entertaining deck all enjoy a stunning leafy outlook.
An enormous, picturesque land parcel of this calibre of course demands a spectacular landscaped saltwater swimming pool with colonnade walkway, pool cabana and multiple places to both impressively entertain or find peaceful respite. The resort-like grounds also offer large flat grassed areas to provide children and pets with a place to securely play and STCA a granny flat could be built at the rear boundary.
Further inclusions adding to the overall wow-factor of this home include Blackbutt timber flooring, ducted Actron air-conditioning, automatic single door to double garage, extensive storage including under stair, ABI tap wear, security alarm, sconces and feature lighting throughout.
Disclaimer: This advertisement is a guide only. Whilst all information has been gathered from sources, we deem to be reliable, we do not guarantee the accuracy of this information, nor do we accept responsibility for any action taken by intending purchasers in reliance on this information. No warranty can be given either by the vendors or their agents.
Amenities
Bus Services
Location Map
This property was sold by

























