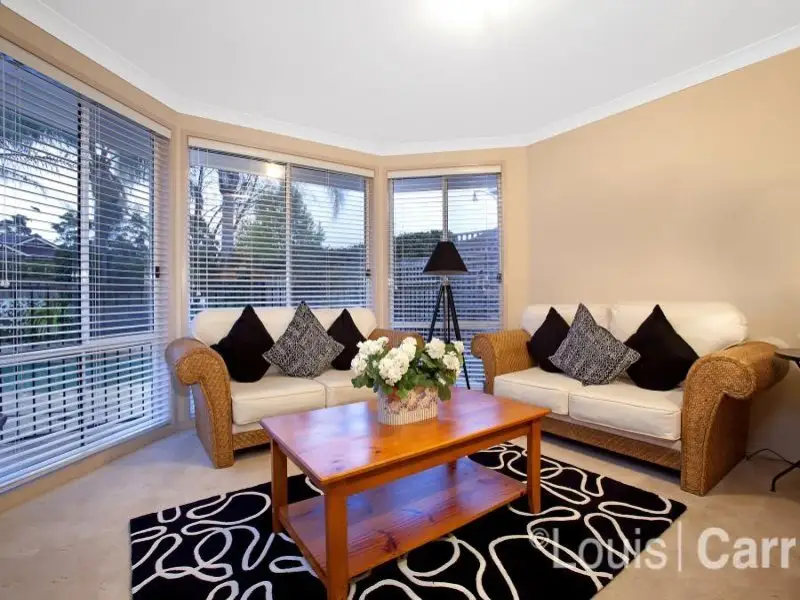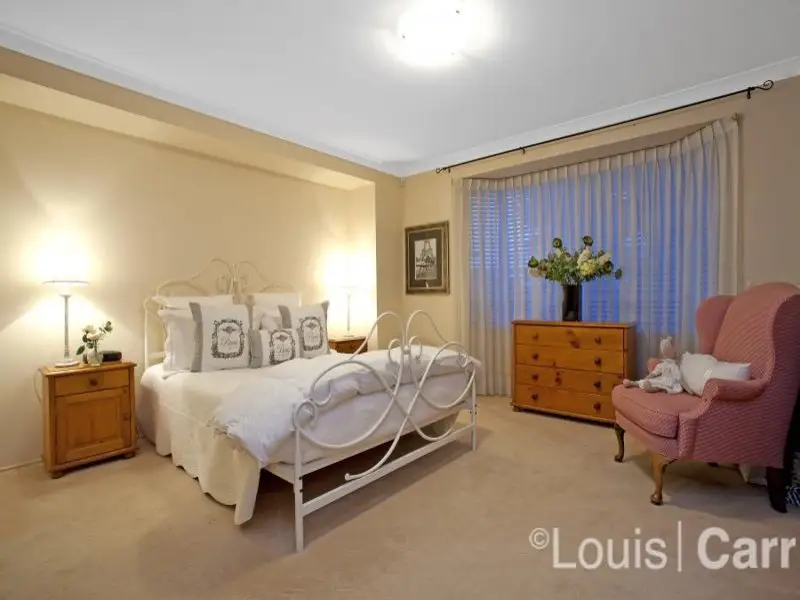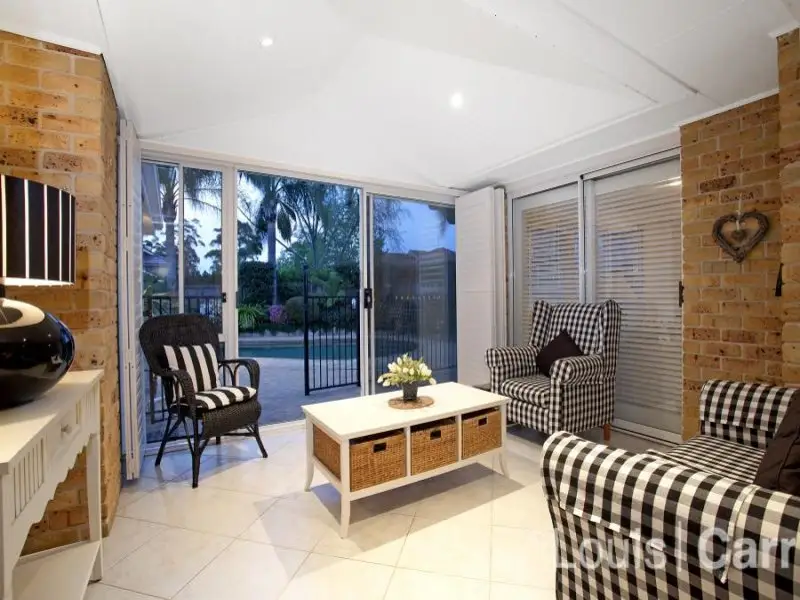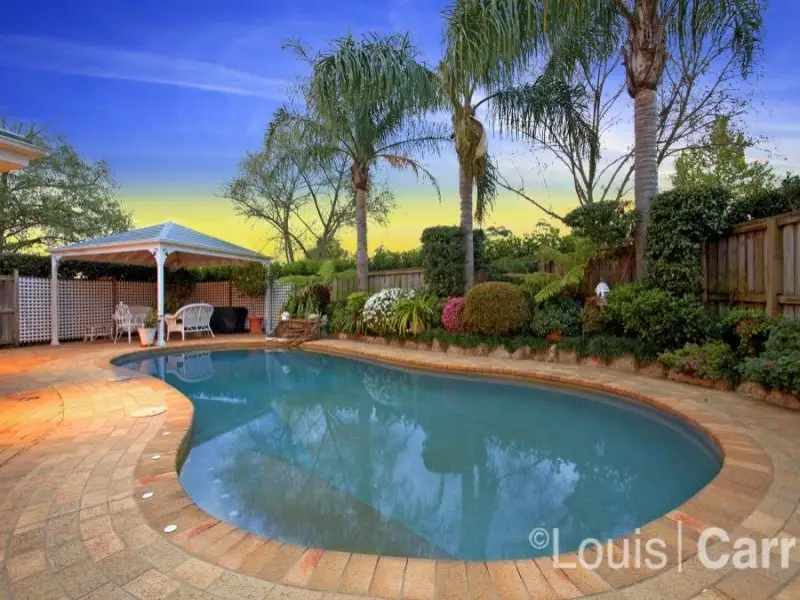







West Pennant Hills 5 Francis Oakes Way
Stylish entertainer
Occupying a prominent position within a peaceful cul-de-sac setting, this single level family haven seamlessly integrates a selection of casual and formal living spaces while the wonderfully private outdoor entertaining area features colourful landscaped gardens bathed in northern sunlight.
The charming modern interior style combines exposed brickwork and high ceilings with fresh, neutral colour tones and ample natural light throughout. A spacious casual dining area leads through to the family rumpus room and separate informal living/sunroom with bi-fold plantation shutters opening to the outdoors. There is a formal dining room and generous formal lounge room complete with ornate timber finished gas fireplace and leafy outlook. Children will enjoy a large lagoon style swimming pool with paved surrounds, while adults entertain at the idyllic poolside cabana.
The family-sized granite kitchen is equipped with quality appliances. There are four double-sized bedrooms with built-ins, including the main bedroom that features a walk-in wardrobe, ensuite and front garden view. The main full bathroom boasts granite vanity plus separate bath and shower in great condition. Other features include internal laundry, double lock-up garage with internal access and built-in storage shelves, rainwater tanks, garden storage shed and alarm system.
This immaculate family residence enjoys absolute tranquillity and convenience within the catchment for the much sought after Murray Farm Public School. It sits within a community-driven cul-de-sac location only a short stroll away from cafés, childcare, reserve parklands, and M2 city transportation.
Casual rumpus retreat and separate living/sunroom
Spacious casual dining area with high, raked ceilings
Family-sized pool, sunlit paved area, private cabana
Formal dining area, elegant lounge with gas fireplace
Sleek granite kitchen plus main bed with walk-in, ensuite
Zoned for Murray Farm Public School, close to shops, park, golf, city bus
Inspections by appointment only.
Amenities
Bus Services
Location Map
This property was sold by










