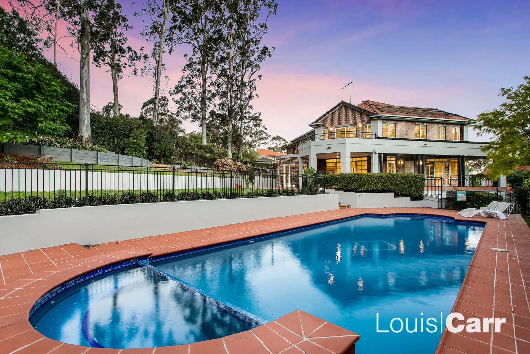
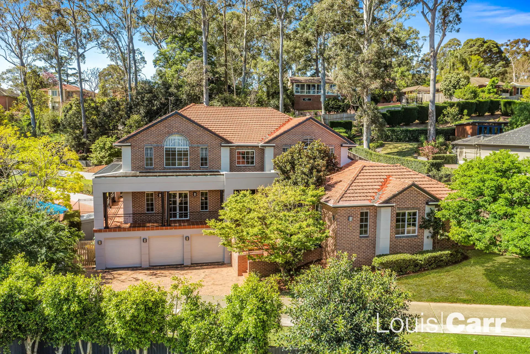
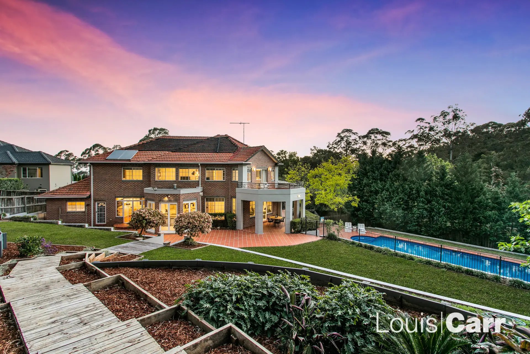
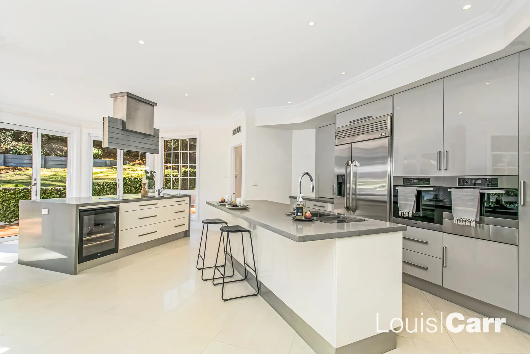
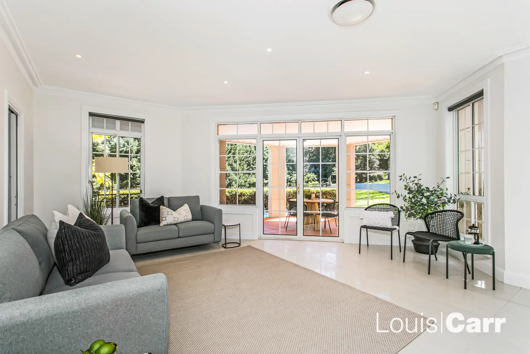
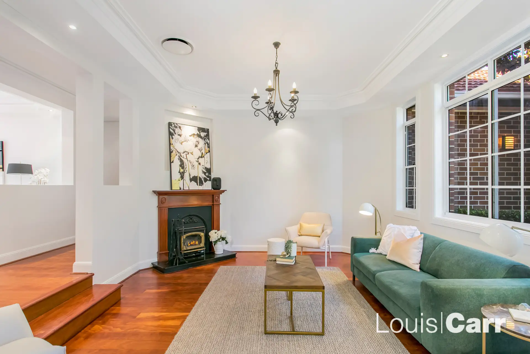
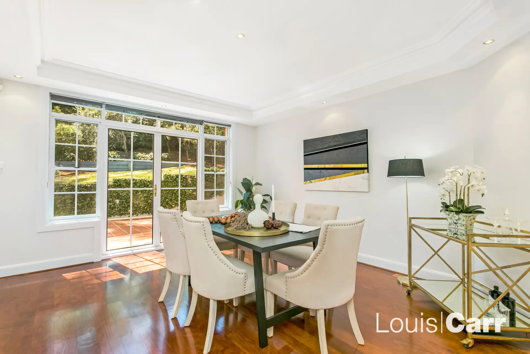
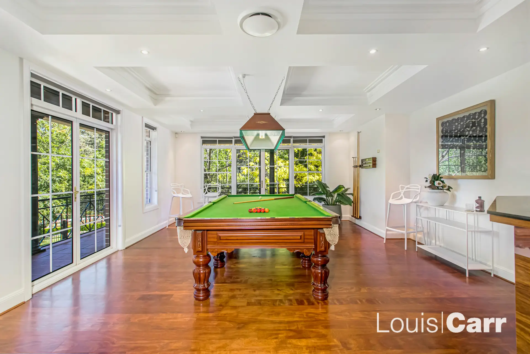
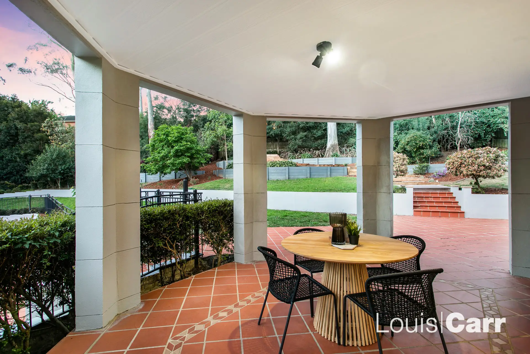
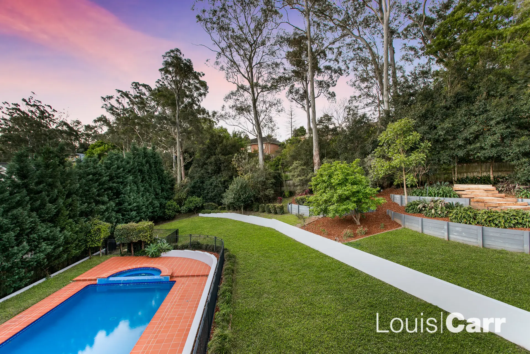
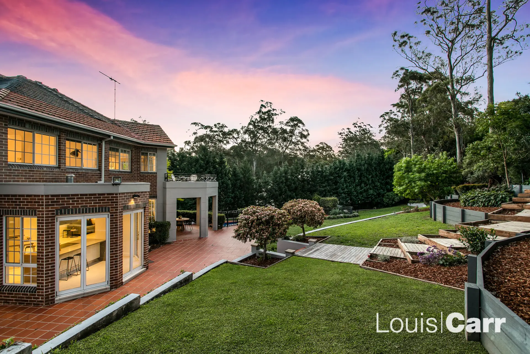
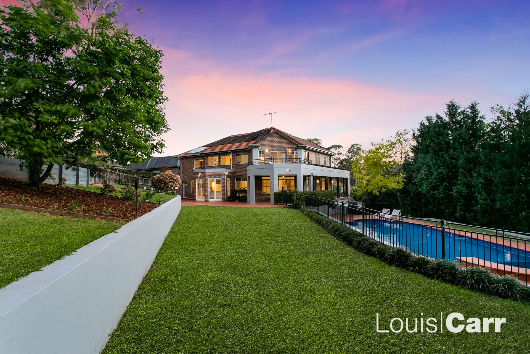
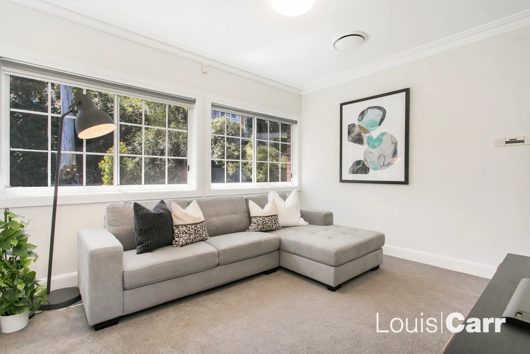
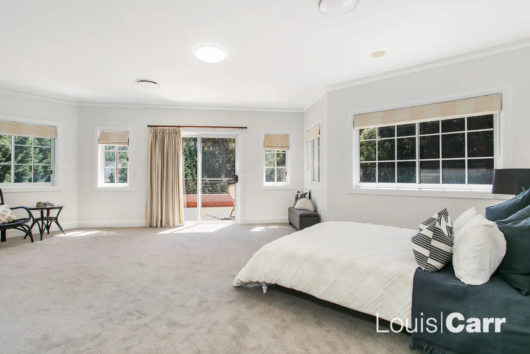
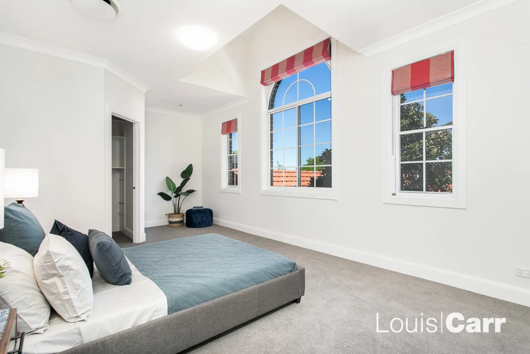
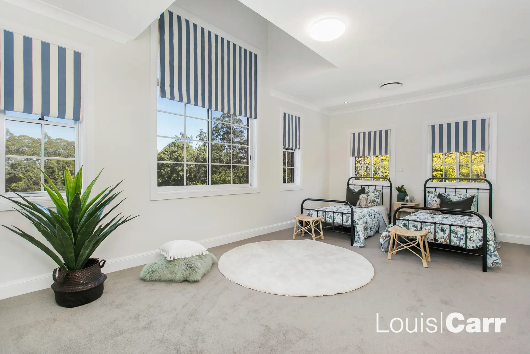
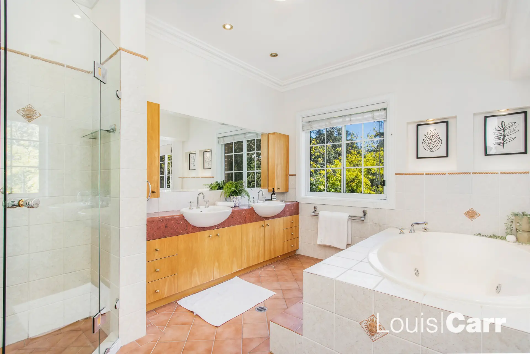
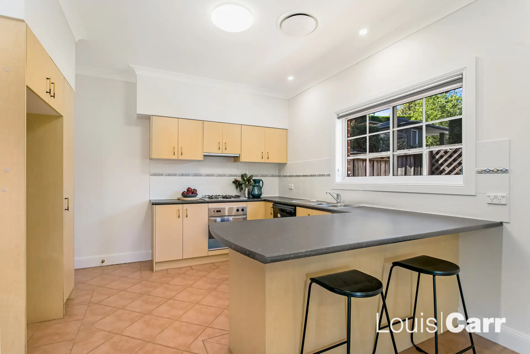
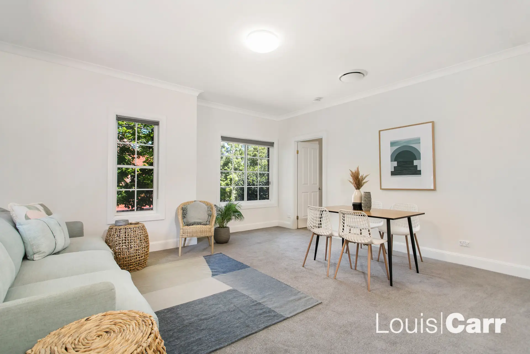
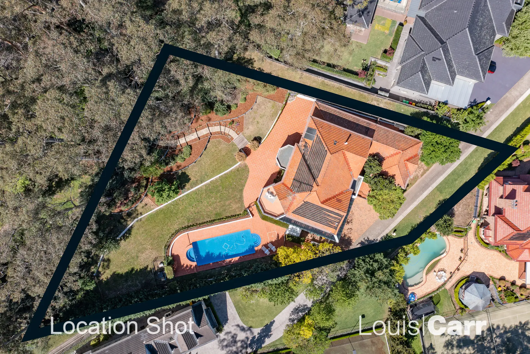

West Pennant Hills 51 Larissa Avenue
SOLD OCTOBER 2021 - Contact Jennifer Carr 0414 973 115 OR William Carr 0427 933 913 for more details
**Inspections in scheduled Open Home times**
A sublime use of space over beautifully landscaped 2,495m2, this private architecturally designed masterpiece is simply unparalleled in setting and luxury, grasping district views from its elevated quiet leafy cul-de-sac position. Showcasing a captivating blend of near-new quality, divine detail, and light-filled layers of additional space, this beautifully balanced family residence celebrates in style setting a singular standard for prestigious West Pennant Hills living. Zoned for West Pennant Hills Public and Carlingford High School plus boasting proximity to transport for elite schooling including Kings, Tara and James Ruse Selective, it's also located minutes from the M2 and a short walk to Thompsons Corner shopping precinct.
Discover an imposing entry under towering double-height coffered ceilings and grand central staircase, branching off to a sunlit formal living and dining room warmed by a fireplace plus billiard room with adjoining wet bar that both work equally well for entertaining or disappearing for some quiet time. The floor plan caters easily to the needs of a busy modern-day family with a roomy upper-level mezzanine living zone or possible teen retreat.
Gallery inspired everyday living and dining with polished timber flooring pivots the state-of-the-art kitchen with dual Caesarstone clad island benches, top of the range Miele stainless steel appliances including twin ovens, induction cooktop and further enhanced by an integrated wine fridge.
The luxury layout offers privacy, rest, and retreat for the whole family through 4 oversized bedrooms on the upper level, the majority featuring walk in robes and complemented by a 5th ground floor bedroom with ensuite access plus a director's study. The opulent main bedroom comes complete with a large parent's retreat, fully fitted walk in robe, twin vanity ensuite with spa bath and immense private balcony for solitude and seclusion. The addition of well-defined self-contained accommodation with private external entrance point showcases a full size bright and airy kitchen, generous living and dining zone, spacious bedroom with ample walk-in robe and well-equipped bathroom having the potential to work as private guest bedroom, multi-generational opportunity to house extended family, au pair, lucky teenagers or even a home business.
Designed for entertaining not maintaining, internal spaces seamlessly connect with the privacy of the entire block through wide open sets of stylish French and bi-fold doors. Be instantly drawn to a sheltered alfresco terrace, overlooking the showpiece in ground swimming pool and spa plus expansive lawn and established gardens, perfect for children and pets to explore.
Exemplary features of the stunning freshly painted home include security alarm, ducted reverse cycle air conditioning, triple automatic door garage, wine cellar, side access and ample storage.
Disclaimer: This advertisement is a guide only. Whilst all information has been gathered from sources, we deem to be reliable, we do not guarantee the accuracy of this information, nor do we accept responsibility for any action taken by intending purchasers in reliance on this information. No warranty can be given either by the vendors or their agents.
Amenities
Bus Services
Location Map
This property was sold by

























