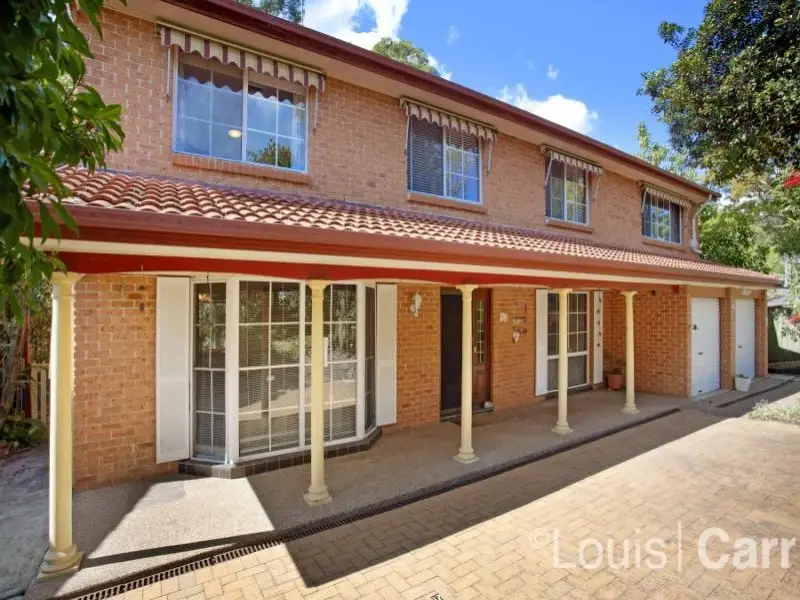
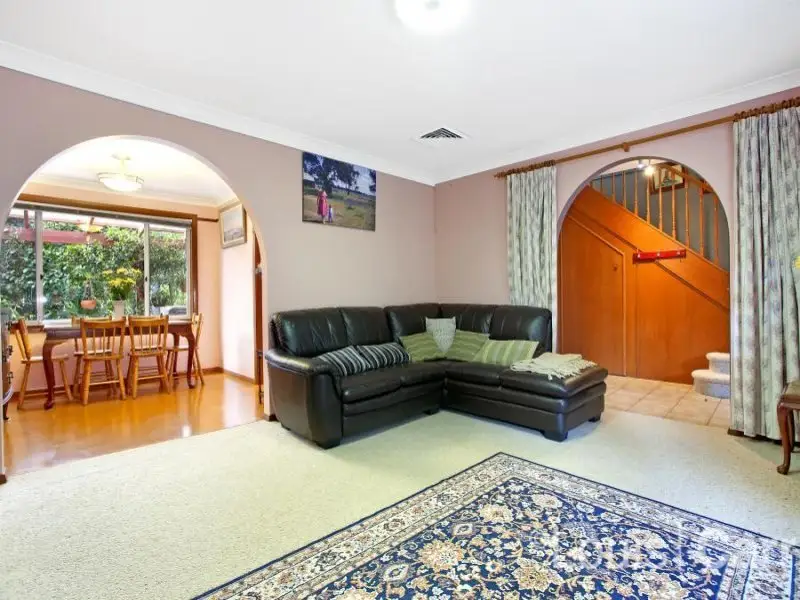
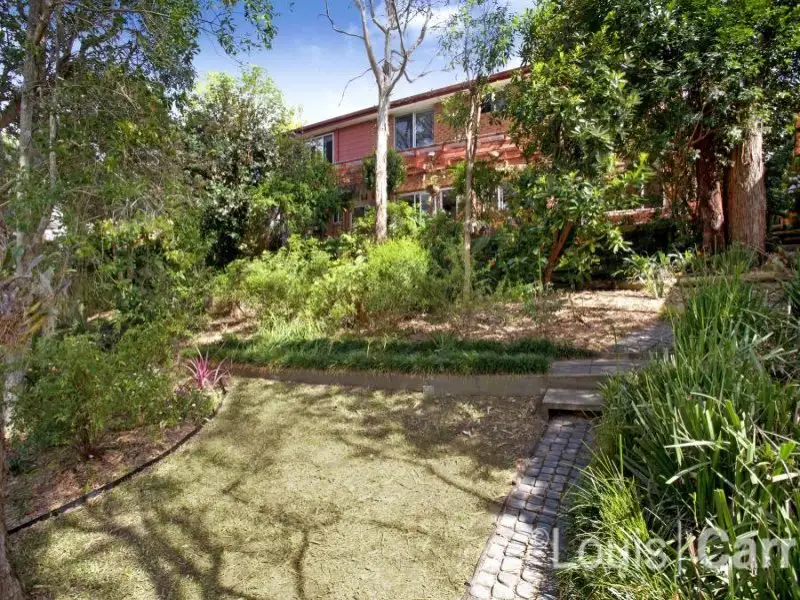
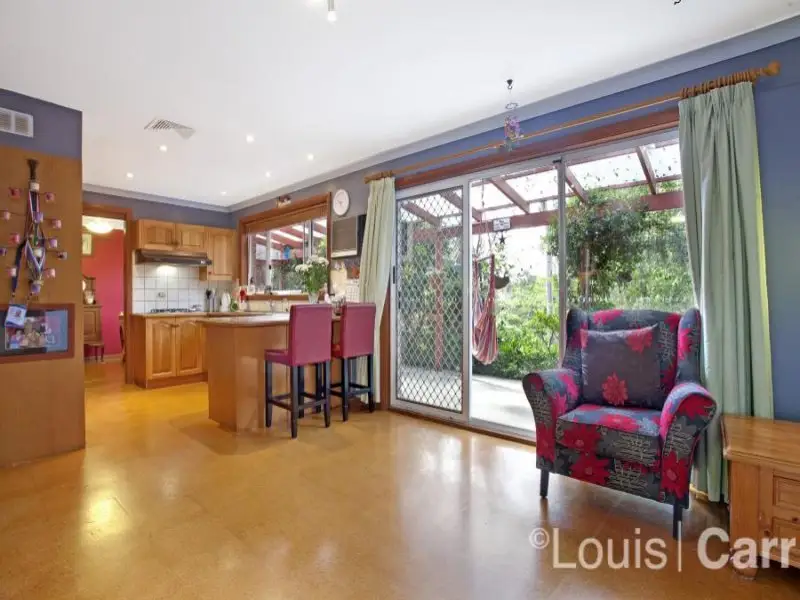
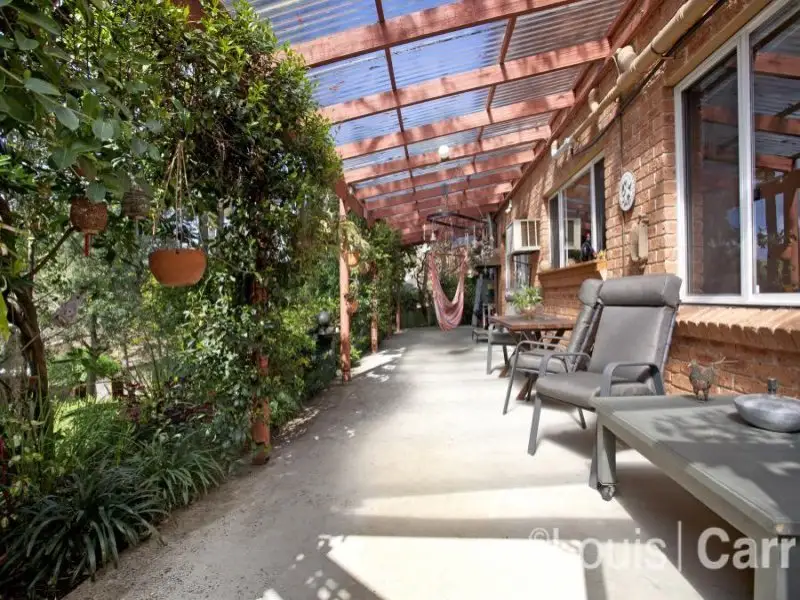
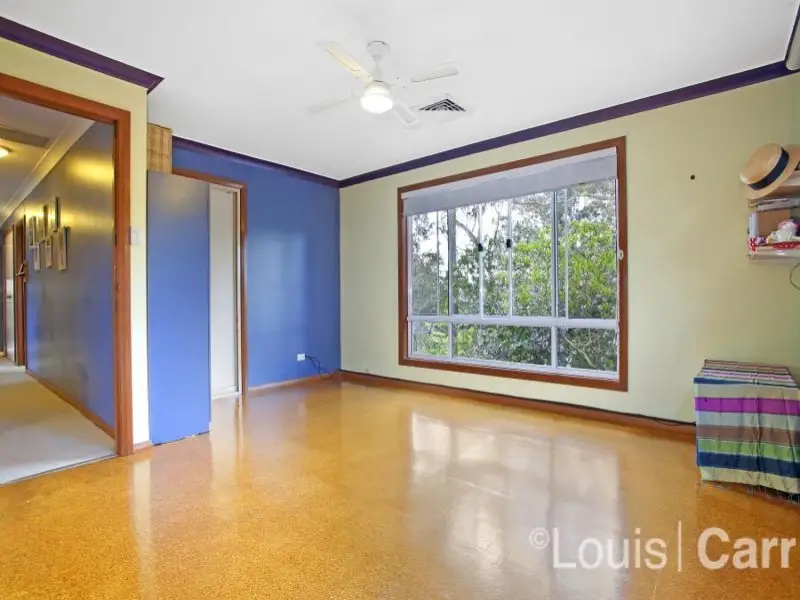
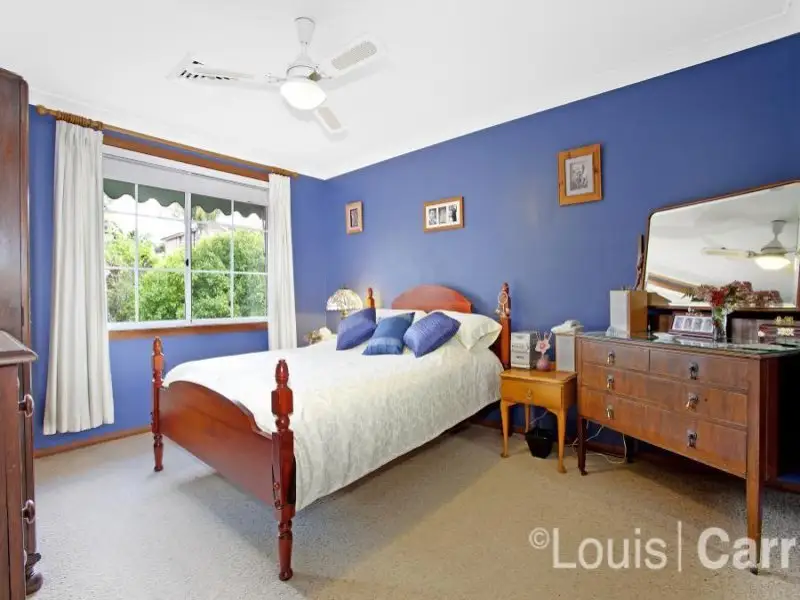

Dural 56 Jenner Road
Sheer size, family flexibility and in/outdoor living
Defined by its sheer size, flexible floorplan and established garden grounds, this family home offers a superb collection of sunny, garden views and in/outdoor living areas within a peaceful community-driven lifestyle.
The family lounge room features sunlit picture windows and flows to a formal dining area with easy access to the well-maintained kitchen equipped with rustic timber cabinetry and built-in breakfast bar. The casual family eating/living area adjoins a sizeable study/home office or multi-purpose room set against a peaceful front garden view.
The home offers an upstairs rumpus and five generous bedrooms with built-in wardrobes, including the main bedroom that boasts a walk-through wardrobe and ensuite. The full main bathroom provides a separate bath, shower and w/c. Other features include an internal laundry, air conditioning/heating, double lock-up garage with internal access and built-in workshop space, extensive storage space, rainwater tanks and garden storage shed.
The paved front courtyard and covered verandah setting is perfect for soaking in a summer morning. Entertain friends and family on the huge rear outdoor area basking in a desirable north/easterly aspect and overlooking cascading gardens with landscaped pathways and hidden cabana.
This dual level family residence offers ample scope to further enhance and personalise across a premier 759.6sqm block of land. It is set within the accessible catchment for Cherrybrook Technology High School and John Purchase Primary School, while also only moments away from Oakhill Village Shops, cafés, parklands and city transport.
Generous family lounge and distinct formal dining
Casual living/eating area plus study/home office
Front verandah plus huge rear outdoor entertainer
Original timber kitchen with casual breakfast bar
Private cabana amid established cascading gardens
DLUG with workshop and storage, rainwater tanks
Zoned for CTHS and John Purchase Primary
Amenities
Bus Services
Location Map
This property was sold by









