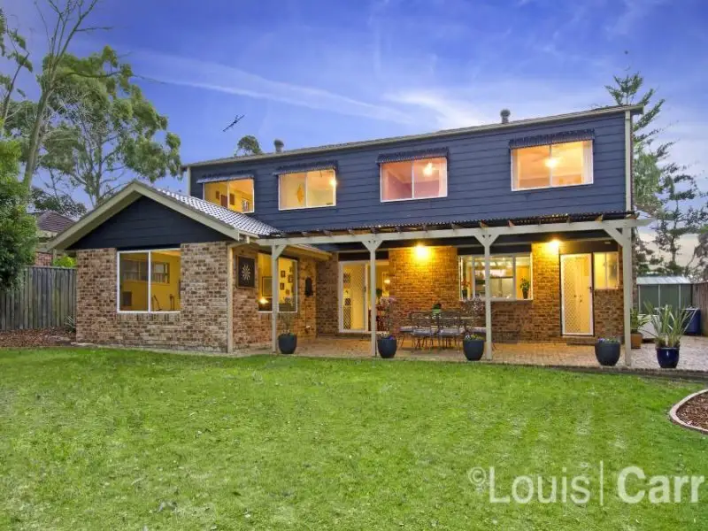
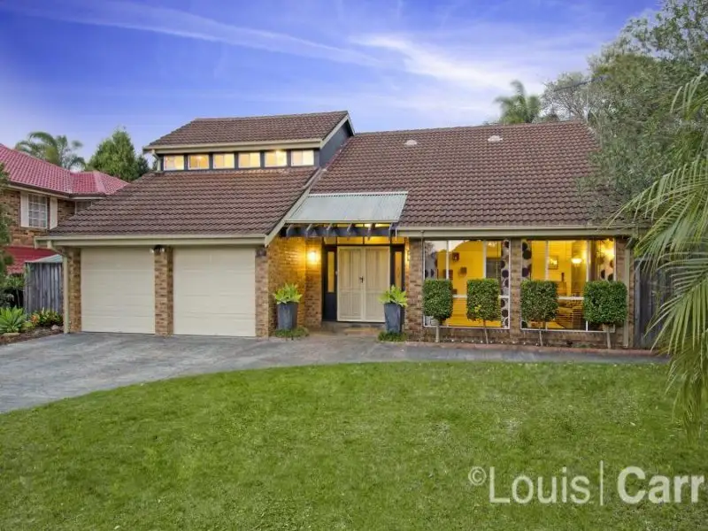
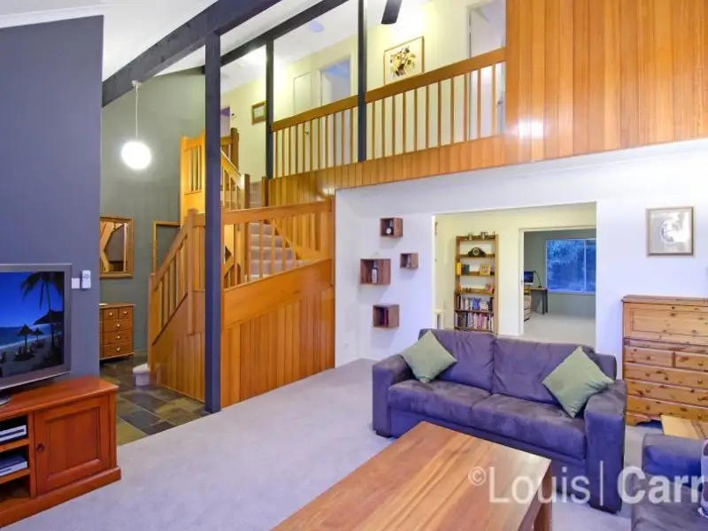
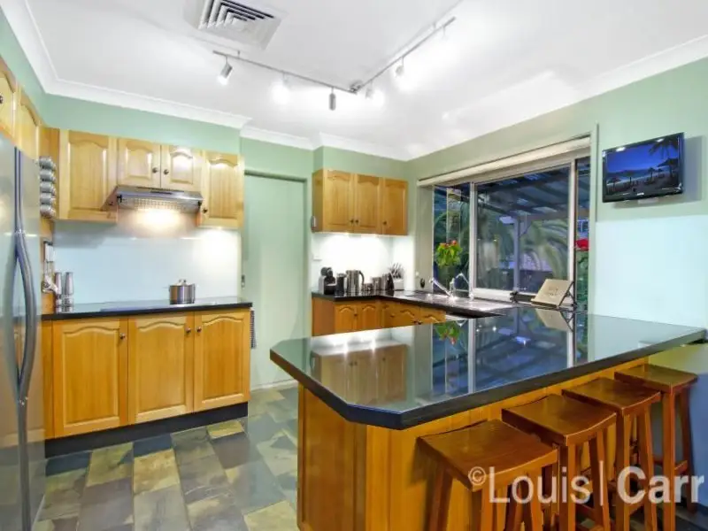
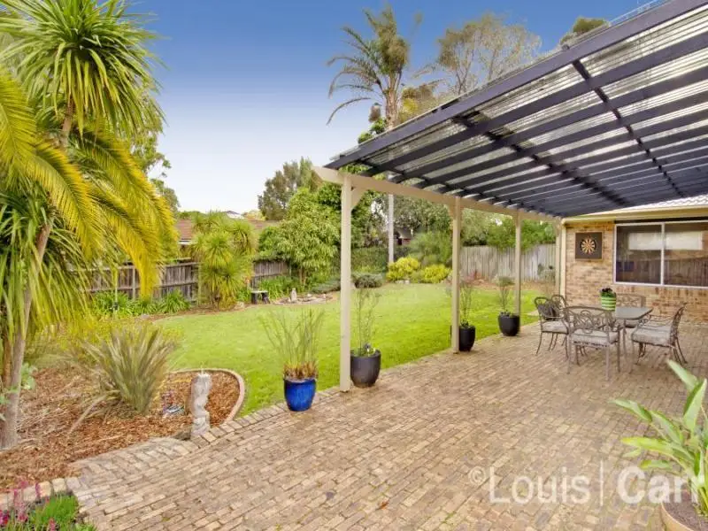
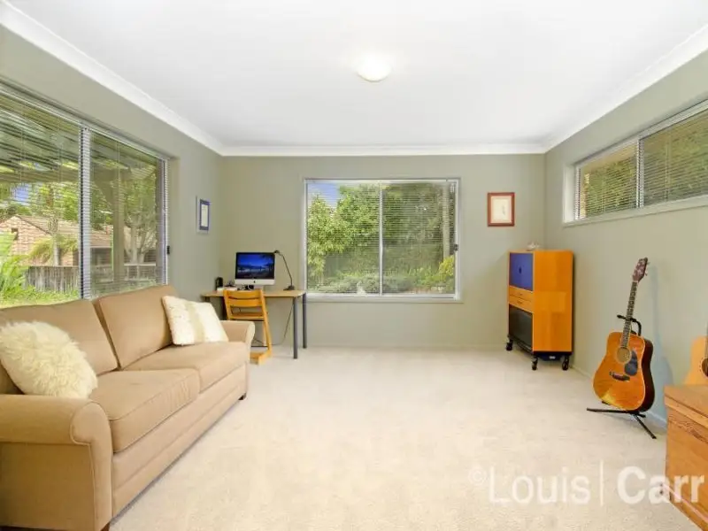
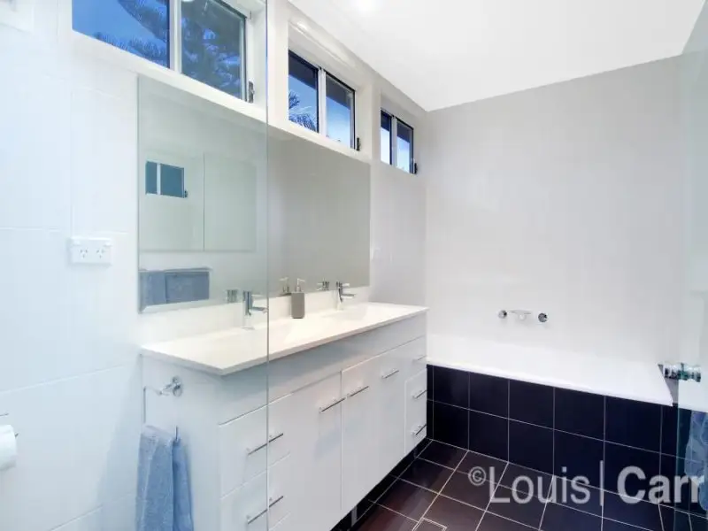
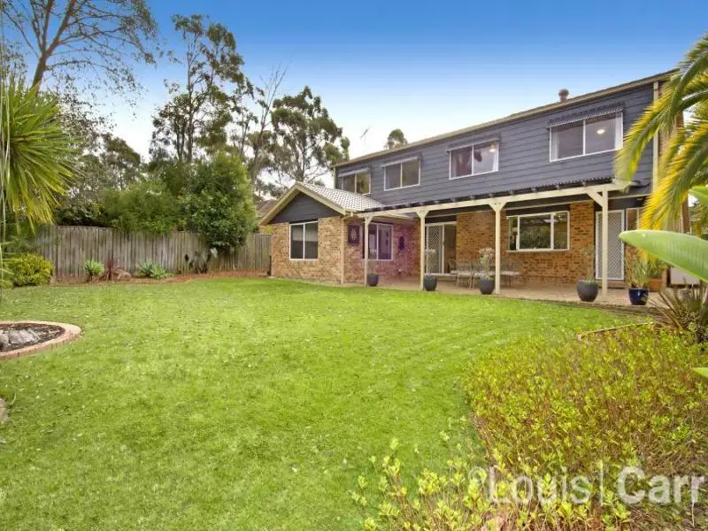
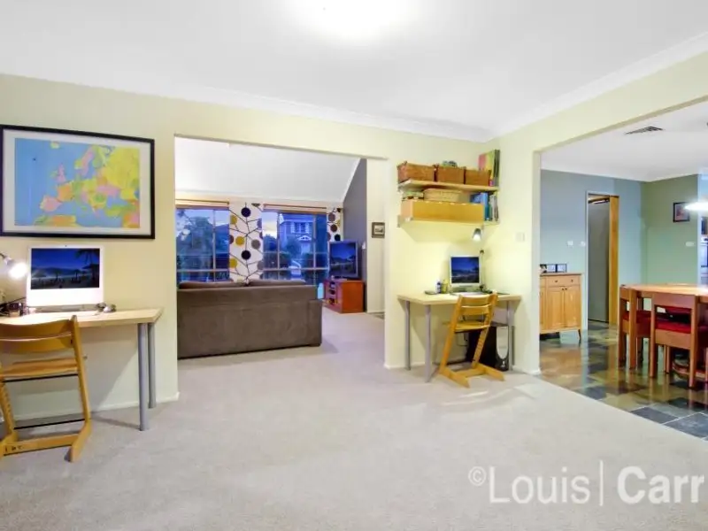
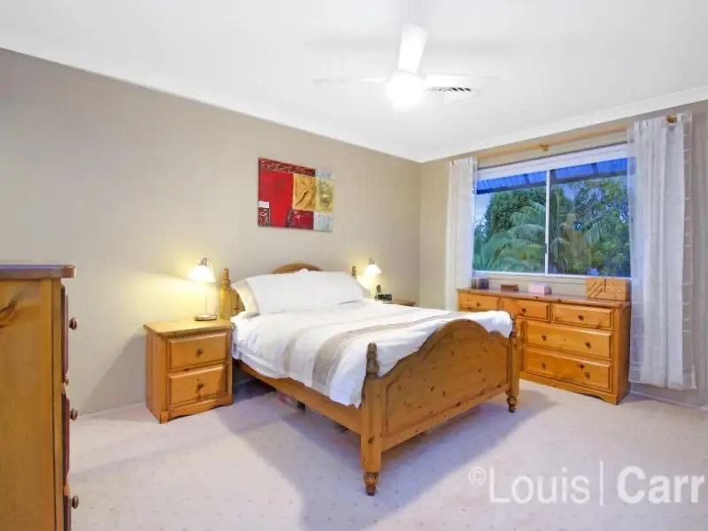

Cherrybrook 197 Shepherds Drive
Renovated for exceptional family living
This uniquely styled and modern family residence embraces a private, yet community-driven lifestyle with a desirable north/easterly aspect. Tastefully renovated with beautiful finishing and fixtures that will impress the most discerning of buyers.
Beyond its manicured garden facade, this recently revamped and generously extended family home features casual and formal living/dining areas plus a huge outdoor covered entertaining area and large, sunlit level lawn. The attractive interior floor plan boasts a formal dining area that flows to a new, spacious rumpus retreat with private garden views and separate grand family living room. A sleek granite and timber finished kitchen is equipped with quality Miele appliances and adjoining casual dining area.
Accommodation enjoys four double-sized bedrooms upstairs, each set against a picture view of the beautiful rear garden grounds and district views, including the master bedroom with chic ensuite. The stylishly updated main bathroom includes separate bath/shower and quality fittings.
The creative interior design blends modern flair with the home's unique original details featuring soaring raked ceilings, timber fixtures, new carpet and fresh neutral colour tones throughout. Other features include a renovated internal laundry and downstairs bathroom, ducted air conditioning, split cycle system and fans in every room. There is a double lock-up garage with internal access, built-in workshop space and shelving, plus enjoy the convenience of side access for boats or caravans.
Superbly positioned within the John Purchase Public School and Cherrybrook Technology High School catchment area, within easy walking distance to local Appletree Shops, parks and city bus transport. Very handy to Cherrybrook Shopping Village.
Tastefully renovated, attractive interior floor plan
Stylishly updated bathrooms, modern, private
Spacious rumpus, grand family room, casual living
Sleek granite and timber finished kitchen
Manicured garden, huge level grassed back yard
Soaring raked ceilings, neutral colour tones, DRAC
Amenities
Bus Services
Location Map
This property was sold by












