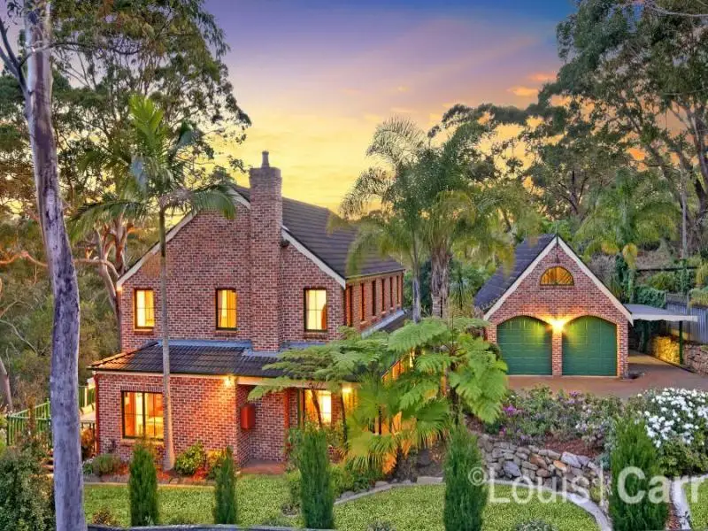
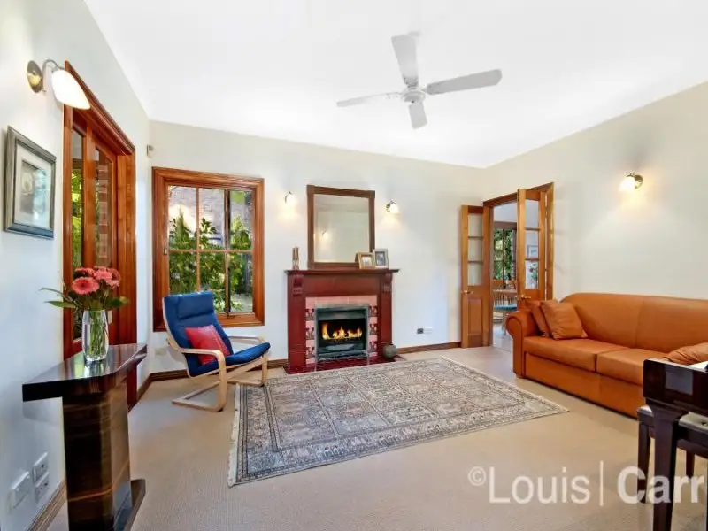
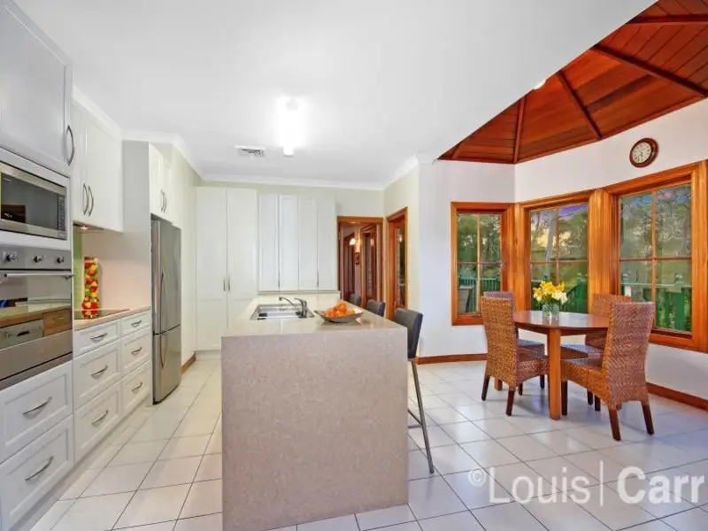
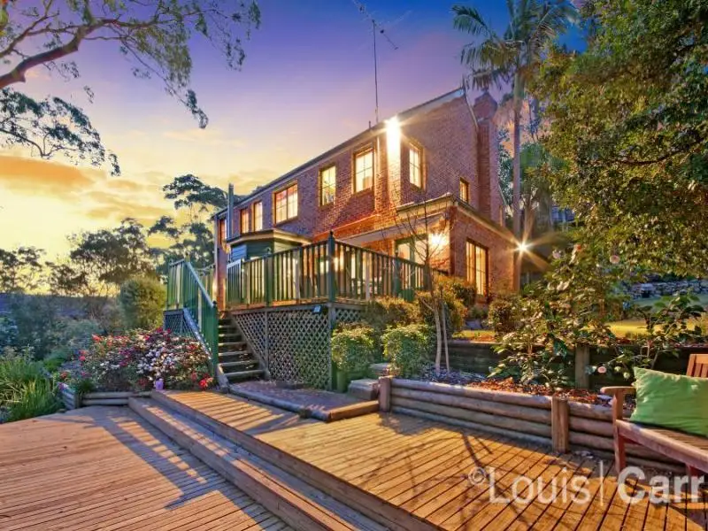
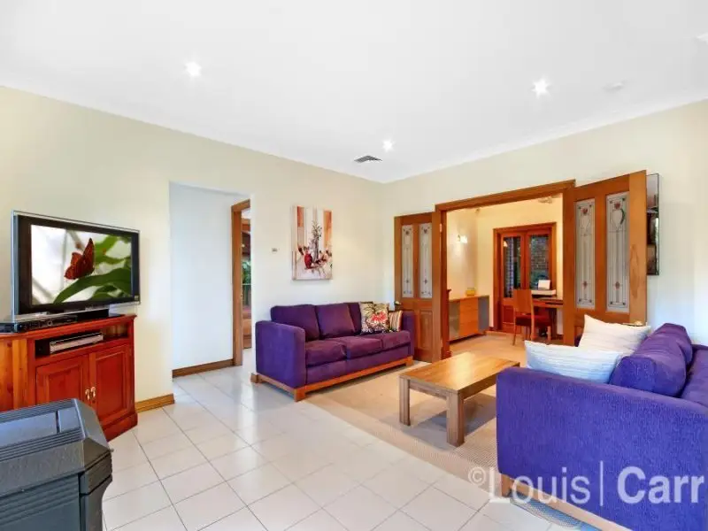
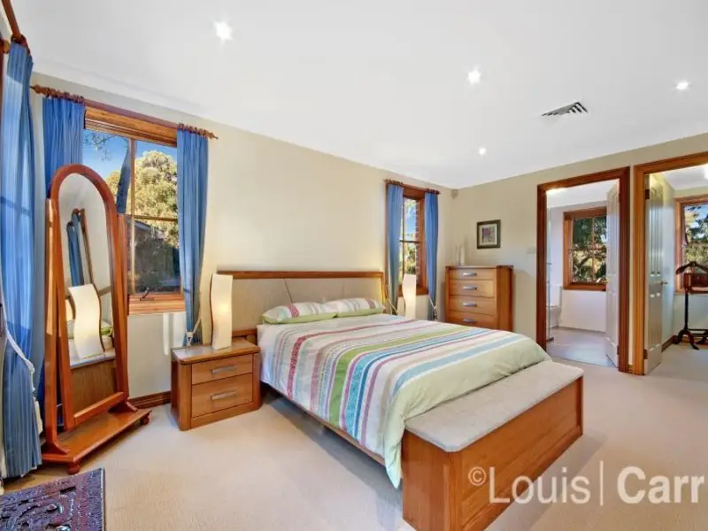
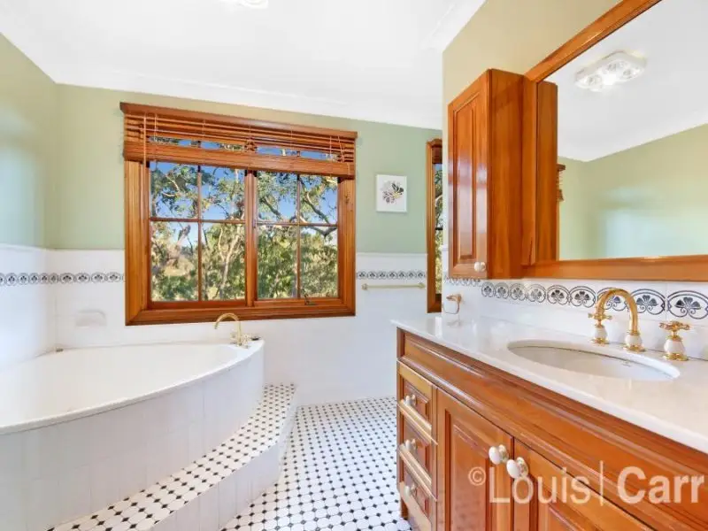
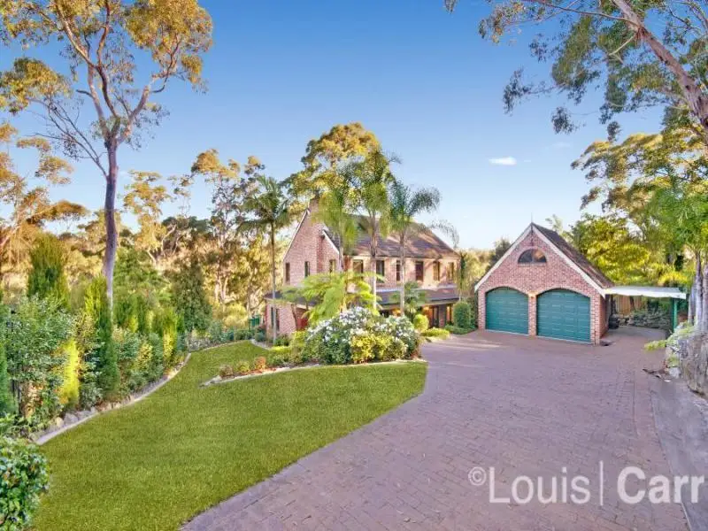
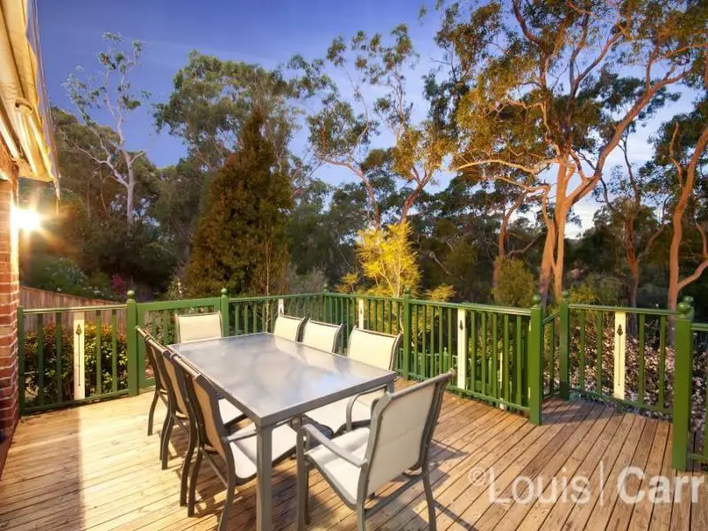
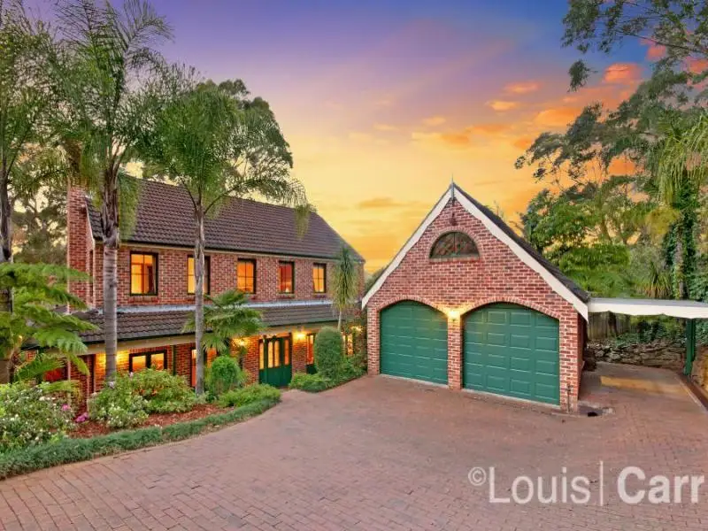

Cherrybrook 61 Appletree Drive
Inspiring and serene nature views
Capturing the rare and inspiring beauty of our natural bushland, this quintessential country style home built by Lexington homes was designed to accommodate a large family with its spacious and free-flowing interiors, generous outdoor entertaining areas, refined heritage charm and heightened sense of seclusion. All of this on a 993m2 parcel of land.
The flexible floorplan features a selection of casual/formal living spaces including a unique casual dining area complete with timber finished ceiling and picture windows. The family living area with combustion fire place adjoins a generous study/home office with views into the front garden. The formal lounge room exudes elegance with an open wood fireplace and French doors opening onto a wraparound garden view verandah. A formal dining room includes an attractive wall unit perfectly customised to complement the space.
The stylishly updated CaesarStone island kitchen is equipped with superior Smeg appliances, induction stove and soft close doors/drawers. There are four double-sized bedrooms with built-in wardrobes and scenic garden backdrops, including the large master bedroom that boasts wide built-ins, walk-in wardrobe and contemporary style ensuite with CaesarStone vanity, frameless glass shower and waterfall shower fitting.
Step outside onto the huge entertaining deck with retractable electric awning to soak in the dramatic nature view in absolute privacy. It is peacefully elevated over manicured garden grounds featuring generous lawn area and established tress.
Other features include a full main bathroom with spa bath, large laundry, ample storage, ducted reverse cycle air conditioning, Cedar wood fixtures throughout, double lock-up garage plus additional single carport, private gate entrance, a/c, featured 9ft ceilings, store room.
This freestanding family residence is privately tucked away on a large 992sqm land parcel within the esteemed catchment for John Purchase Public School and Cherrybrook Technology High School, while also only a stroll away from local shops, parks and city buses.
Huge rear outdoor deck, sweeping bush views
Manicured gardens, established trees, sunlit lawn
Exquisite CaesarStone island kitchen, Smeg appliances
Spacious formal and informal living, 2 fireplaces,
Wraparound front verandah, study/home office
Drac, DLUG plus single carport, 993m2, cedar wood fixtures
Zoned for John Purchase & CTHS, walk to shops, city bus
Amenities
Bus Services
Location Map
This property was sold by












