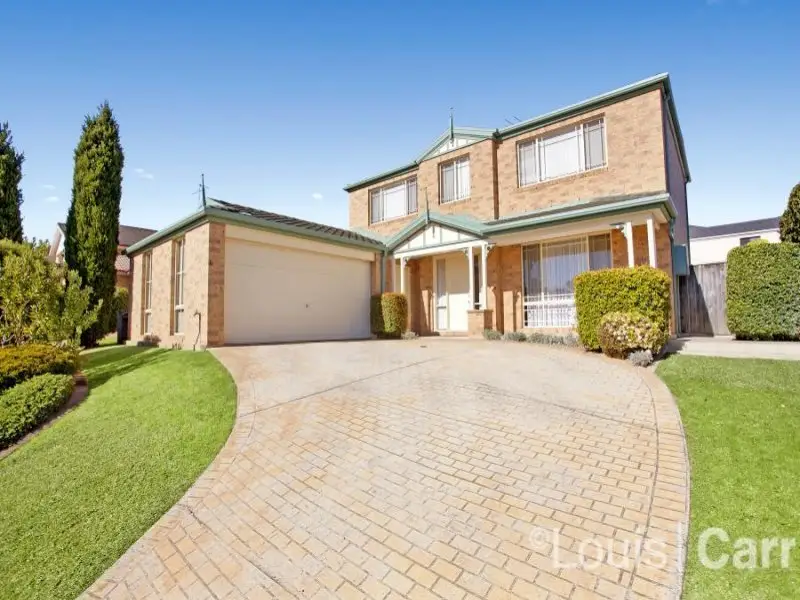
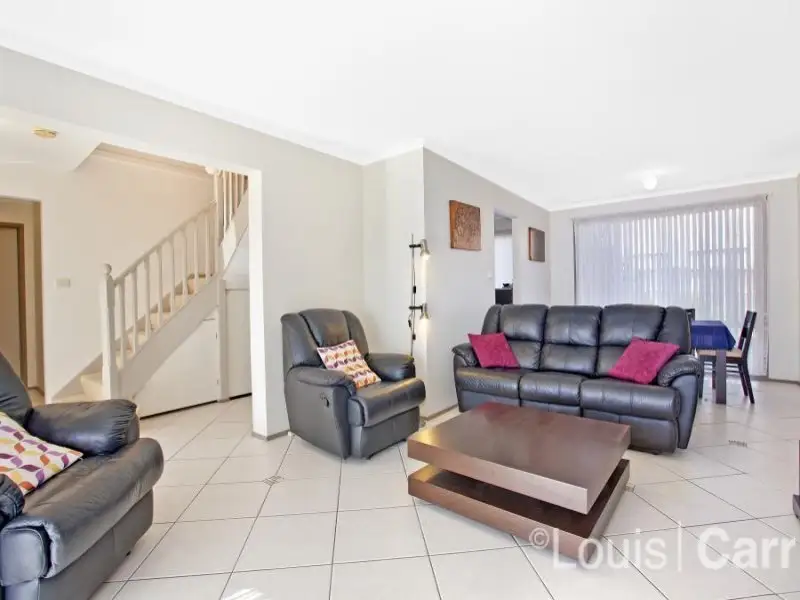
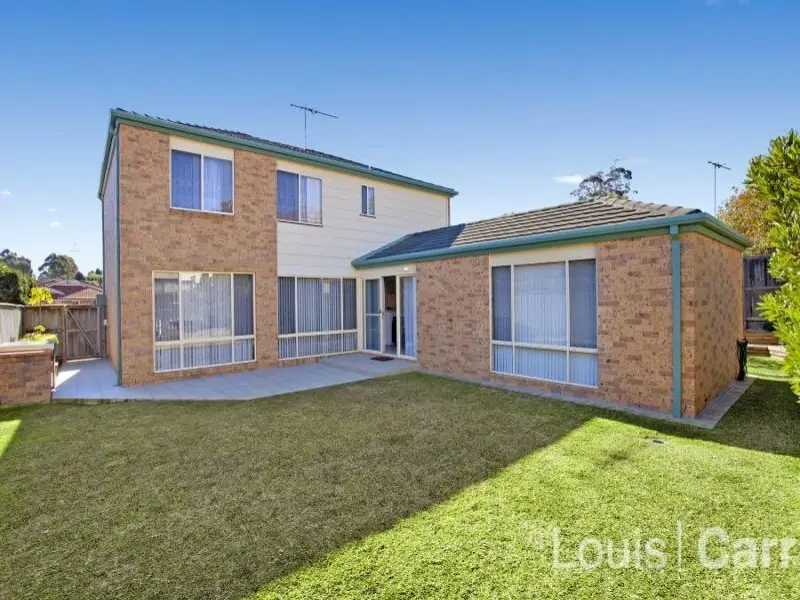
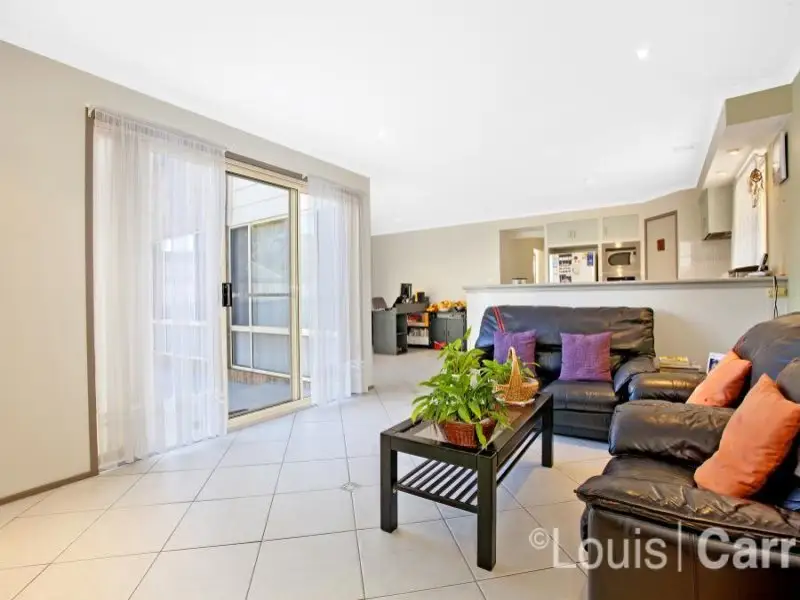
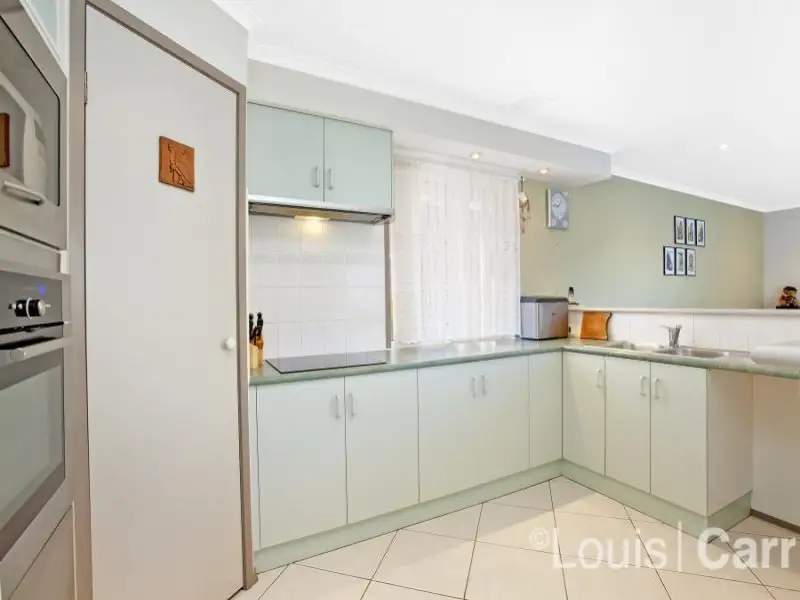
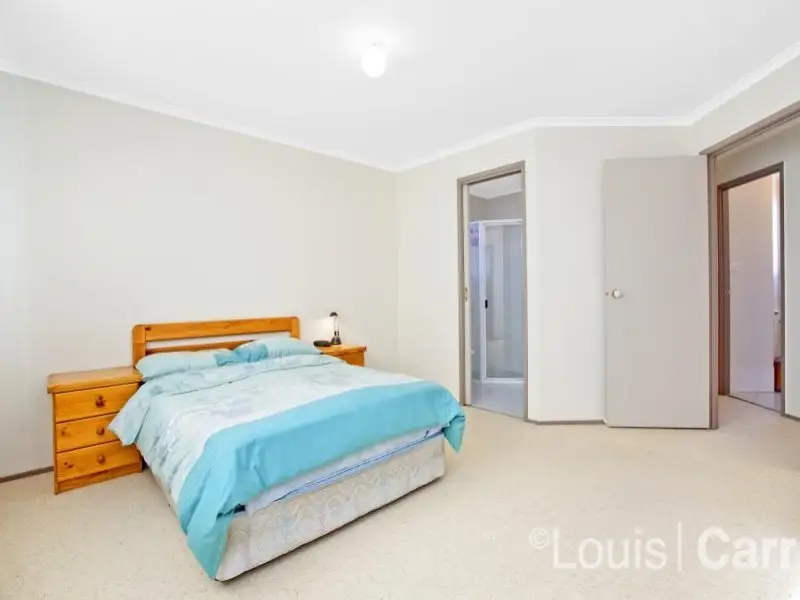
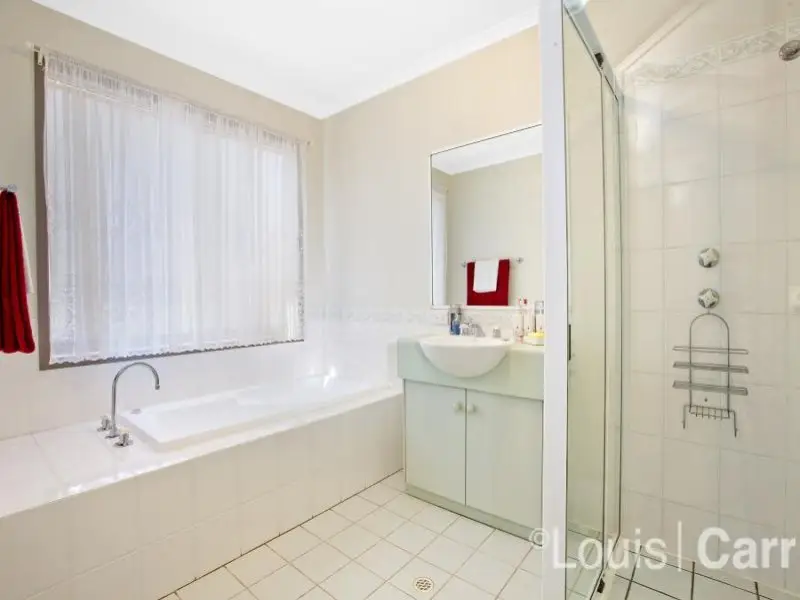

Cherrybrook 43 John Road
Generously light and spacious for family life
Beyond its beautifully presented garden facade, this dual level residence features casual and formal living areas with fresh, modern style and relaxed outdoor entertaining areas that spill onto manicured garden grounds.
The spacious and light filled casual living space leads to a separate rumpus retreat ideal for a large family. There is a generously combined formal lounge and dining room complete with garden views and light, neutral colour tones. Step out onto a selection of delightful courtyards including the covered front verandah.
The tastefully styled kitchen is equipped with modern stainless steel appliances and overlooks the main courtyard setting and privately enclosed level lawn. There are five double-sized bedrooms with built-ins, including the main bedroom that also boasts a walk-in wardrobe and personal ensuite. A well-presented full bathroom is complete with separate bath/shower and quality fittings.
Other features include a double-lock-up garage with internal laundry, two separate w/c, quality tiling, natural light and ample storage space throughout.
This lovingly maintained home occupies a peacefully elevated position within the sought-after catchment for Cherrybrook Technology High School, while also residing within close proximity to Cherrybrook Shopping Village, parks and M2 city express/local bus transport.
Spacious and light filled casual living area
Rumpus retreat, formal lounge/dining room
Selection of courtyard settings, level lawn
Tastefully styled kitchen, stainless steel appliances
Full bath, main with ensuite and DLUG
Zoned for CTHS, bus services on your doorstep
Amenities
Bus Services
Location Map
This property was sold by










