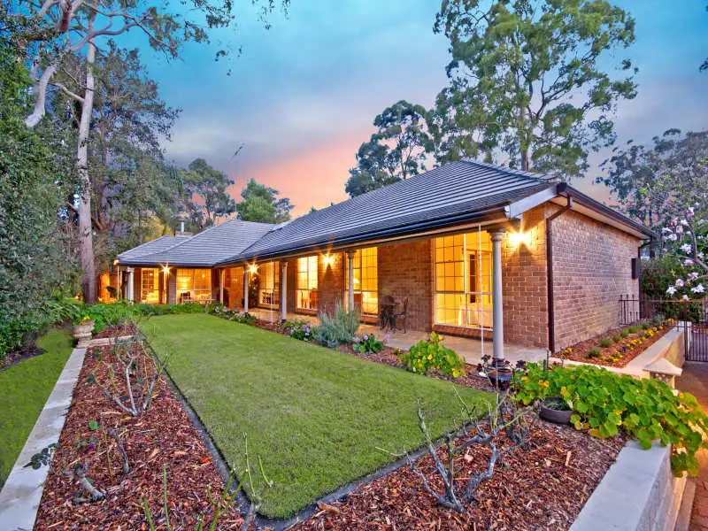
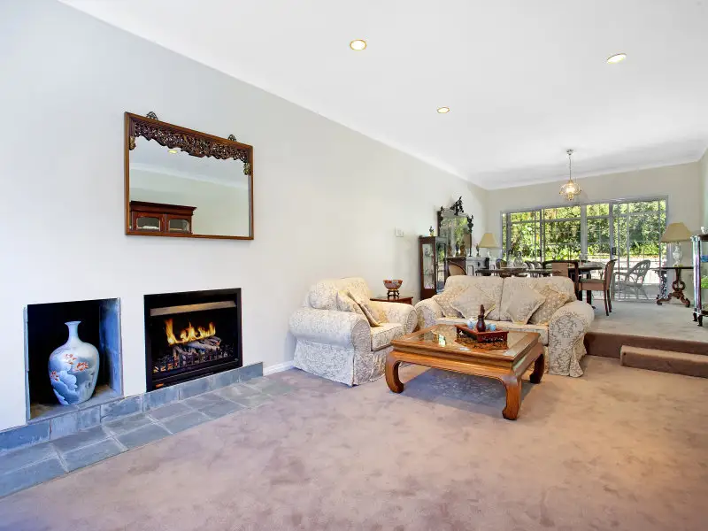
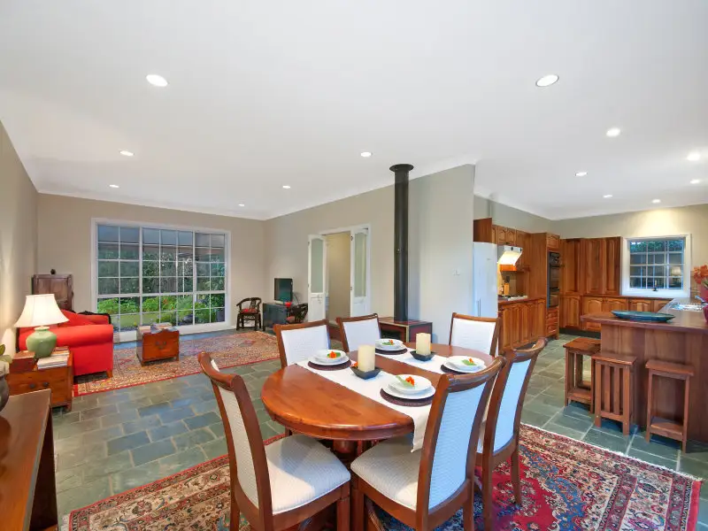
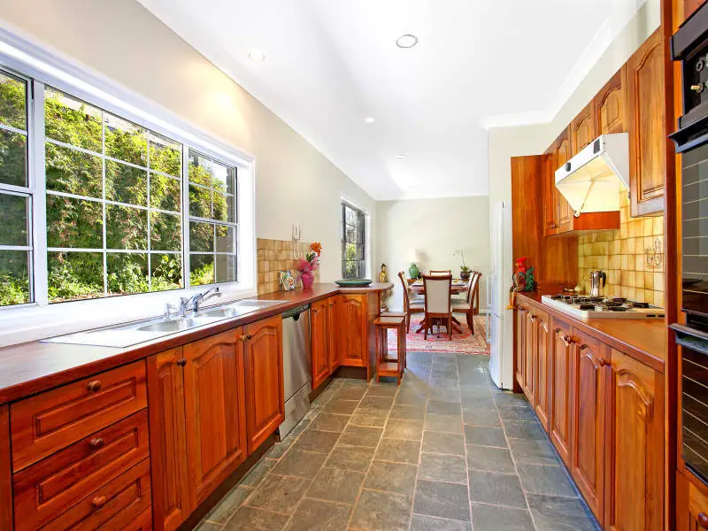
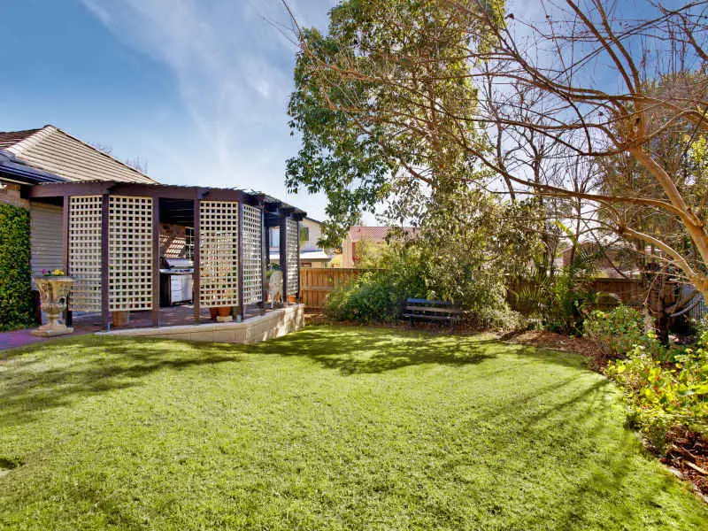
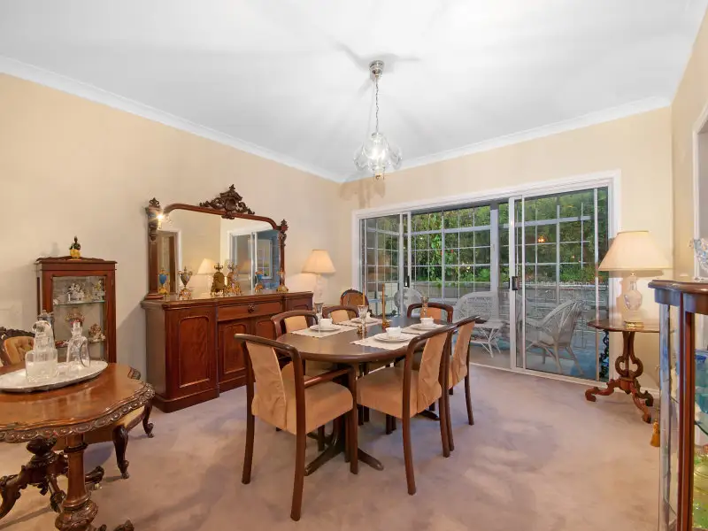
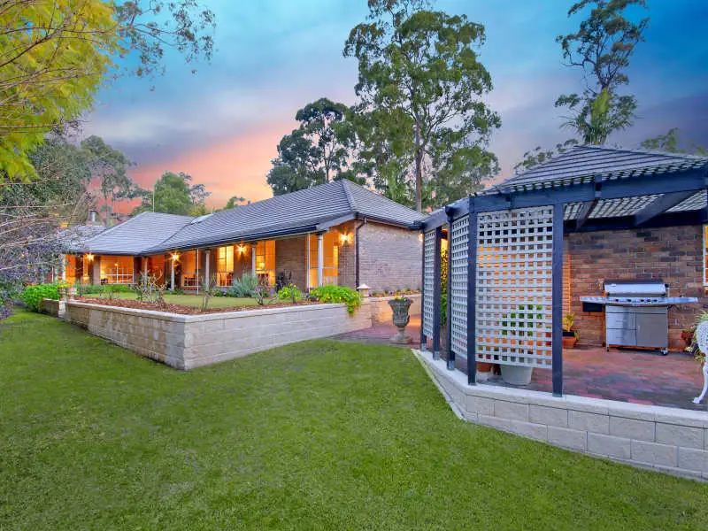
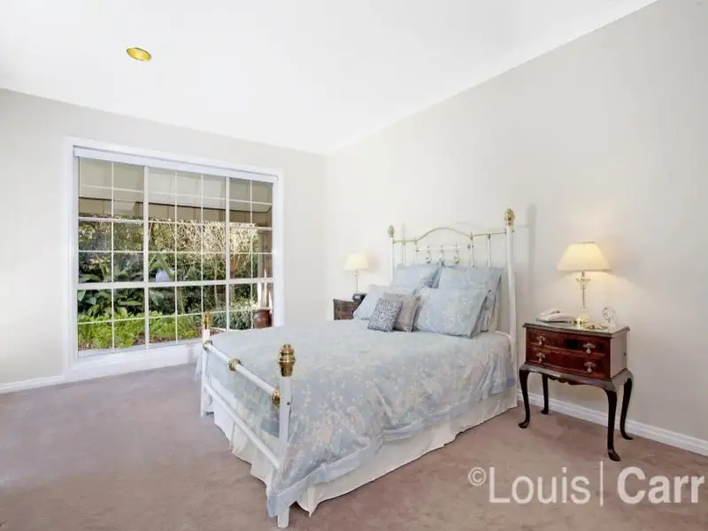
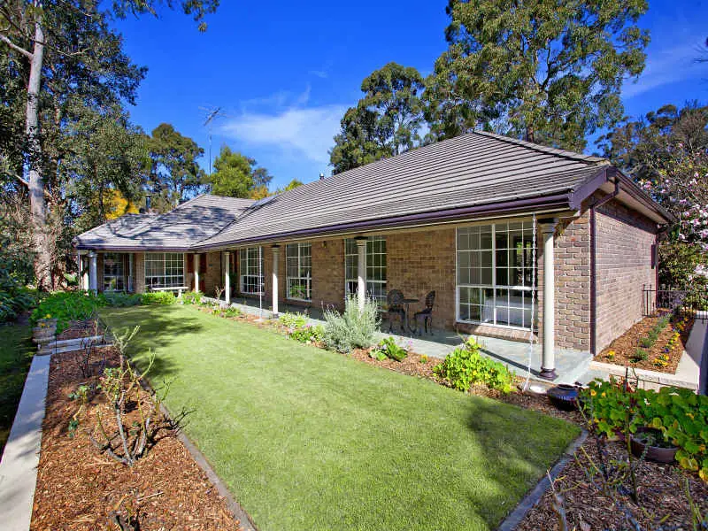
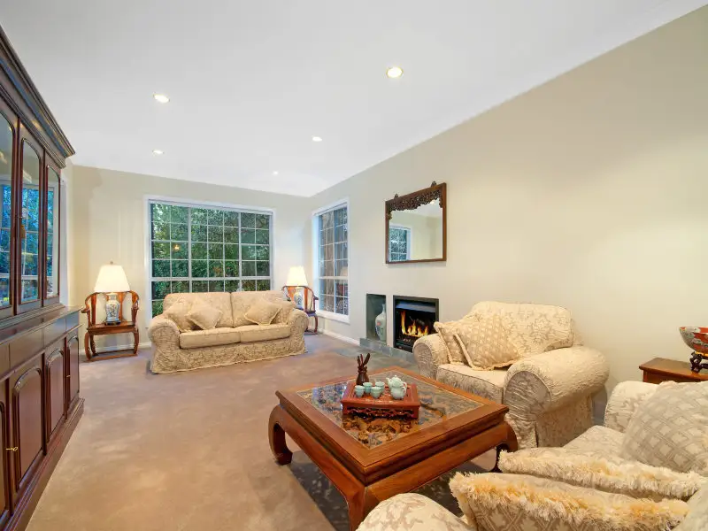

Cherrybrook 14 Penrose Avenue
Enchanting garden hideaway in a timeless design
Set in exquisite gardens that offer a spacious and tranquil retreat on 1,072m2, this rare and timeless residence has been architect designed to create a flawless interplay of natural light and space.
Beyond the idyllic wraparound verandah is the open plan casual living and dining area with slow combustion fireplace. An opulent formal dining complete with chandelier spills into a spacious formal lounge room with cozy Jetmaster wood open fireplace. Furthermore is a relaxed conservatory setting and unique blackwood kitchen with "Glulam" bench tops equipped with breakfast bar, Italian tiling and quality appliances.
Showcasing the finest of finishes and attention to detail throughout, this sublime family home is graced with large colonial windows, easy-care Chinese slate flooring, strategically placed lighting with dimmers and a wonderfully functional floor plan. Recent refreshments include new carpet, fresh paint throughout and brand new blinds. Other features include the rare Australian blue marble vanity in main bathroom, leafless gutter system, ducted vacuum, automated ducted exhaust system, dressing room, storeroom, intercom plus large double lock-up garage with workshop space, shelving and overhead storage.
The accommodation provides five double-sized bedrooms, including the separated master retreat with ensuite, walk-in wardrobe and inspiring garden views. The fifth bedroom can be used as a possible study or home office.
All of this within walking distance to the fabulous Cherrybrook Shopping Village, Cherrybrook Technology High and John Purchase Public Schools and city express/metro bus transport services
Exquisite gardens, tranquil retreat, 1,072m2
Architect design, large colonial windows and space
Open plan casual living, opulent formal living
Blackwood kitchen, breakfast bar
Finest of finishing and fixtures, functional floor plan
Refreshed with new carpet, paint and uv blinds
Amenities
Bus Services
Location Map
This property was sold by












