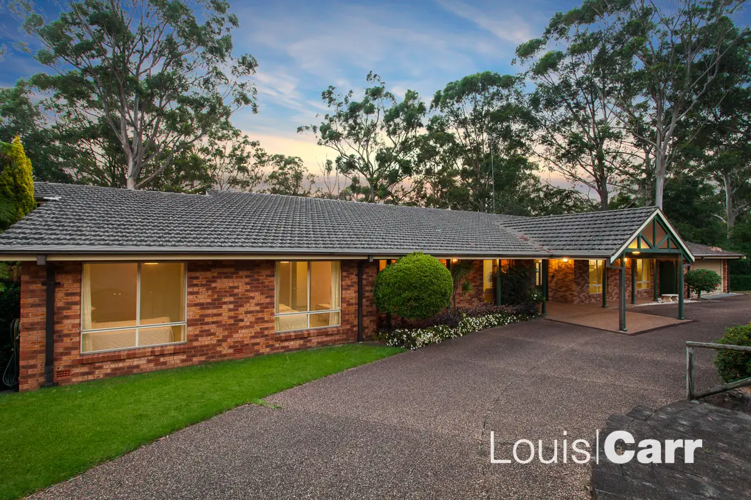
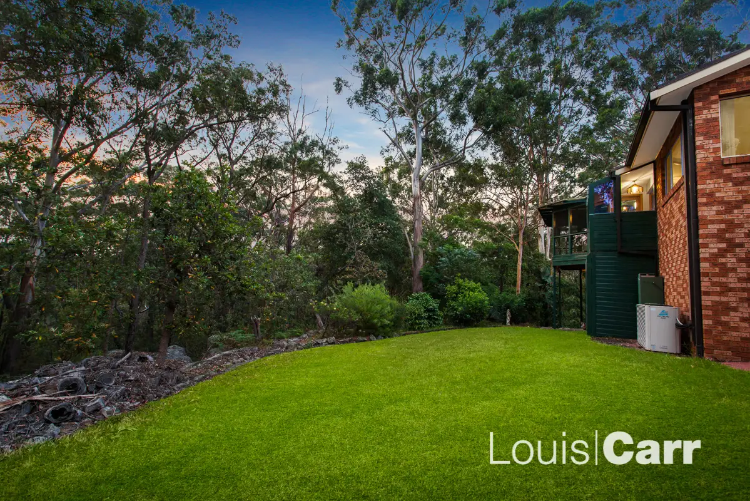
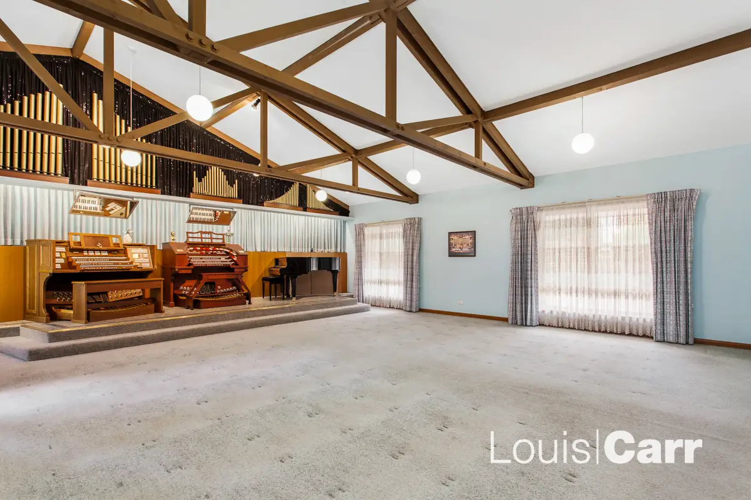
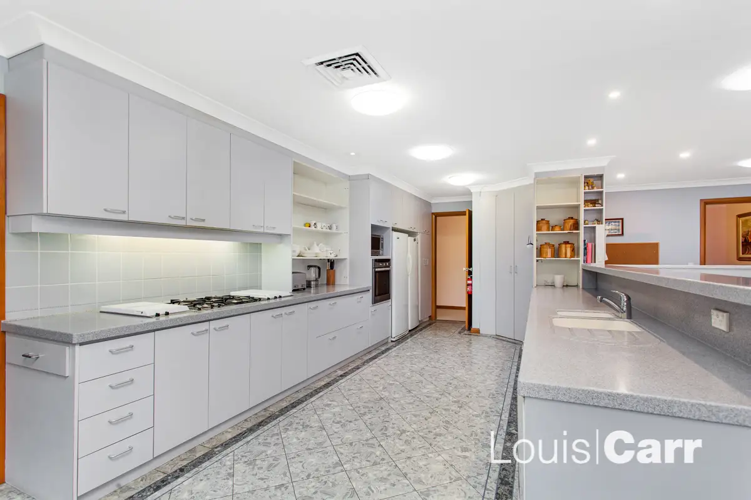
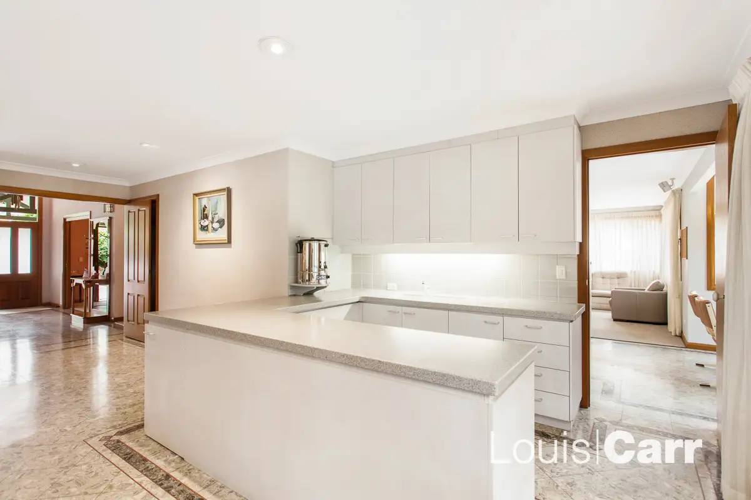
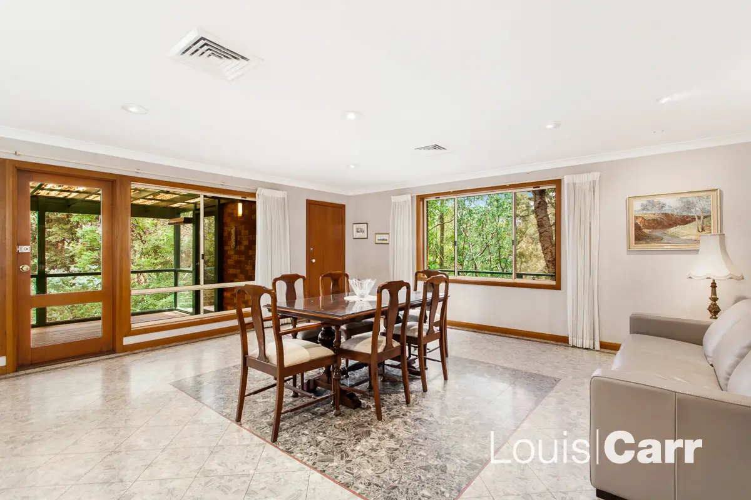
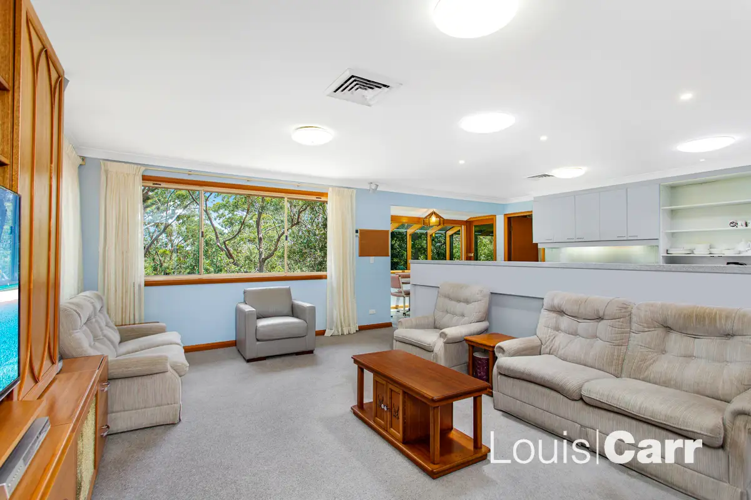
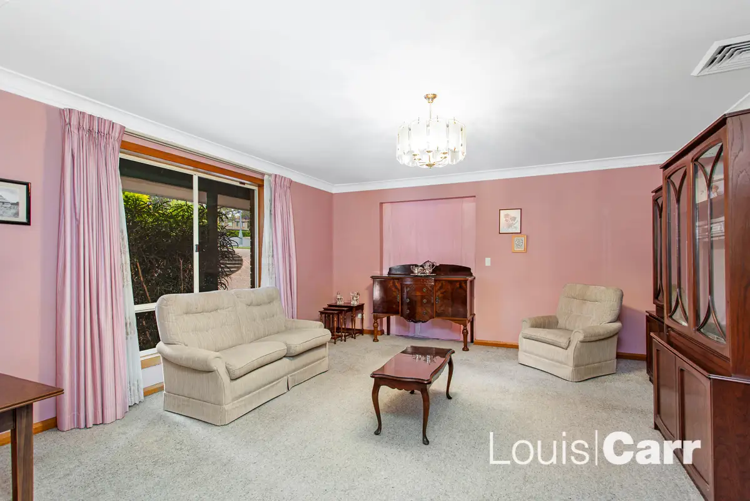
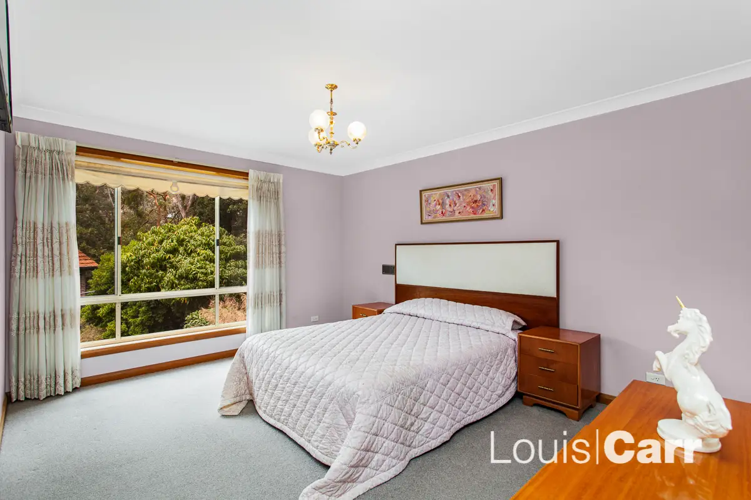
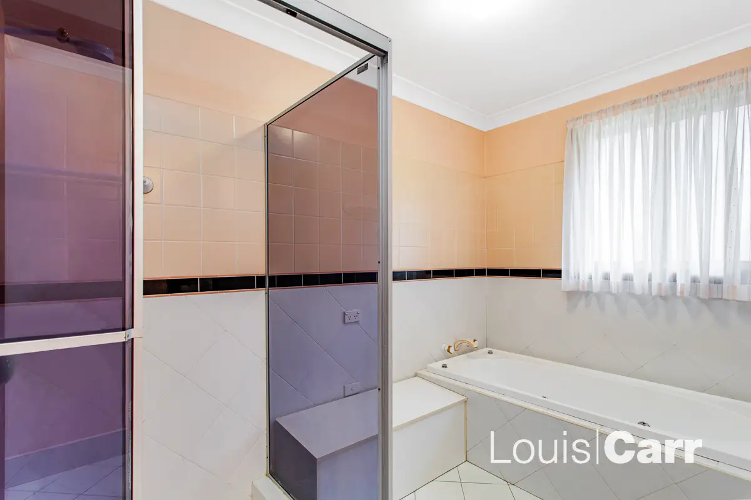

West Pennant Hills 8 Roma Court
SOLD MAY 2020 - Contact Jennifer Carr 0414 973 115 OR William Carr 0427 933 913 for more details
Masterbuilt/Supremely Flexible Floorplan/Discover!
Holding court on an immense 2073m2 parcel, this architecturally designed home presents a rare lifestyle opportunity of endless potential. Highly functional as is, with scope to meet modern standards if desired, the striking layout can be reconfigured to suit a myriad of requirements and aspirations. It's primed for conversion into your choice of separate guest retreats, home business ventures or a range of artistic pursuits. Embracing tranquil rear views of the neighbouring bushland, its quiet cul-de-sac location is close to Cherrybrook Station plus local, M2 city and Kings and Tara bus services, local shopping centres and parklands.
A sweeping circular drive introduces the home, complemented by extensive off-street parking. The predominantly single-level design takes full advantage of space and views, with multiple everyday living areas spread evenly across the floor plan. A large media/rumpus room with an elevated stage setting enjoys access to a wraparound balcony and easy outdoor flow to an enclosed alfresco dining area. Any culinary chef will appreciate the sizable partitioned kitchen that will make entertaining a breeze for both food prep and storage.
Showcased beneath vaulted ceilings, the accommodation includes a generous master with walk-in wardrobe/dressing room and ensuite while the remaining three bedrooms are serviced by a three-way main bathroom with spa bath and large, luminescent vanity. With its own private access, the lower level of the home presents a multi-purpose space waiting to be transformed, be it into another bedroom for accommodating guests or in-laws, a teen retreat, large workshop or gymnasium. Indeed, the list is endless.
Other notable features:
Extensive storage, both in and under the house.
Ducted reverse cycle air-conditioning
Intercom, alarm
Inbuilt entertaining set-up with surround sound system
Disclaimer: This advertisement is a guide only. Whilst all information has been gathered from sources we deem to be reliable, we do not guarantee the accuracy of this information, nor do we accept responsibility for any action taken by intending purchasers in reliance on this information. No warranty can be given either by the vendors or their agents.
Amenities
Bus Services
Location Map
This property was sold by















