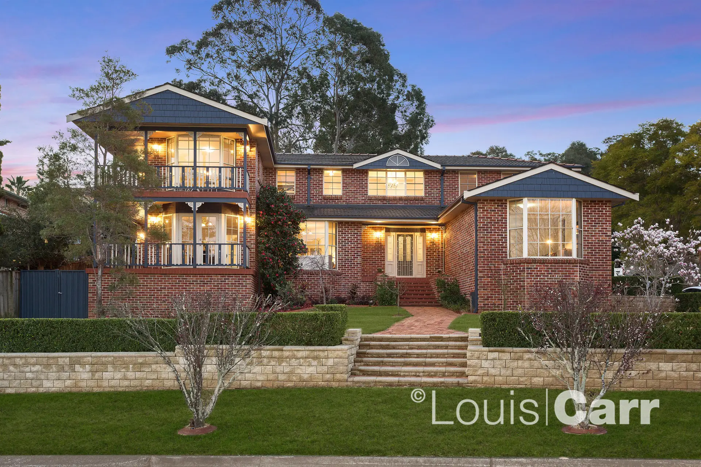
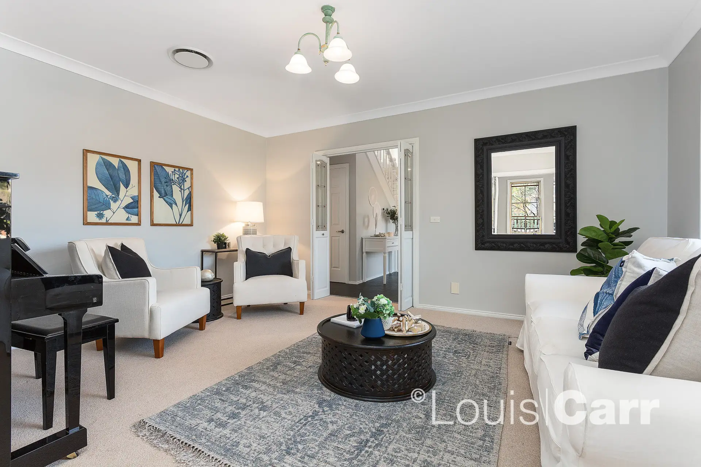
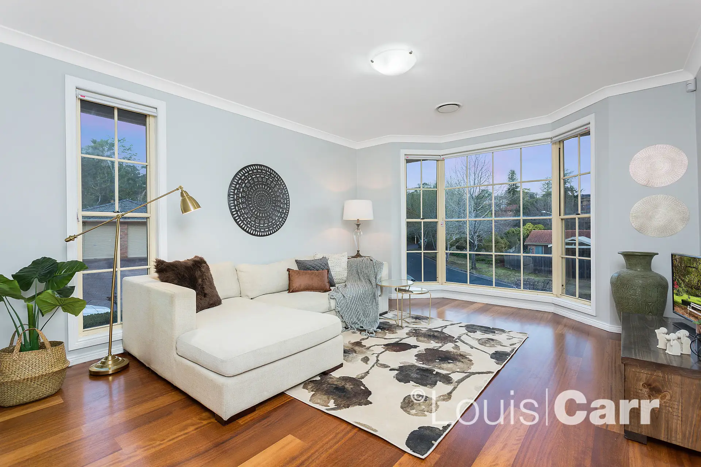
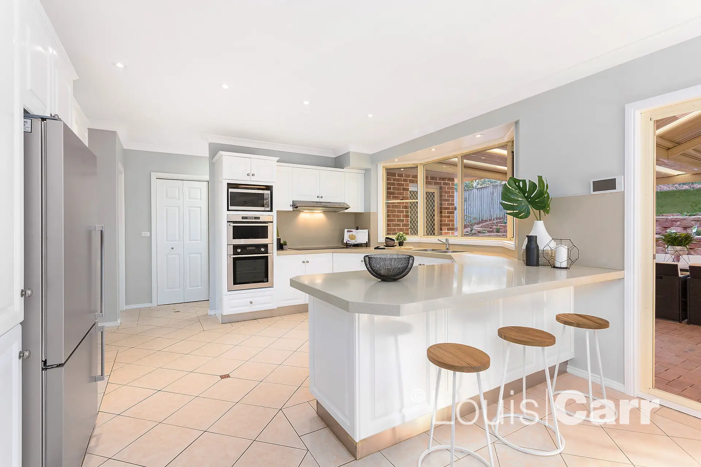
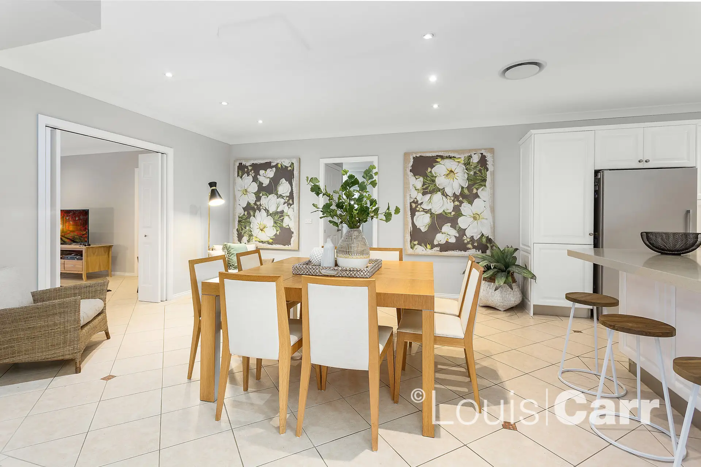
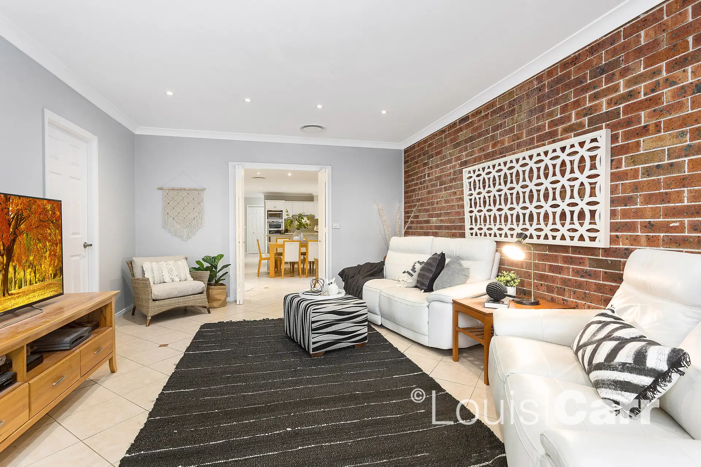
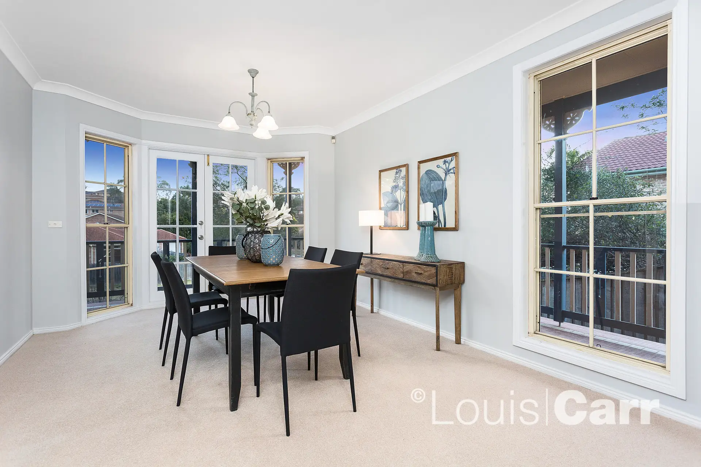
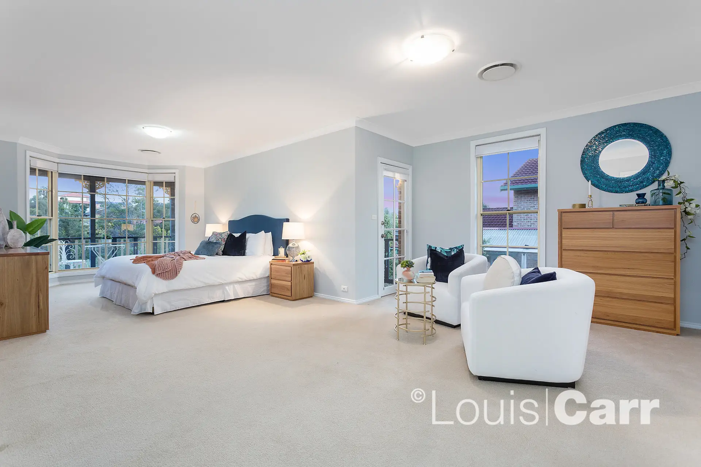
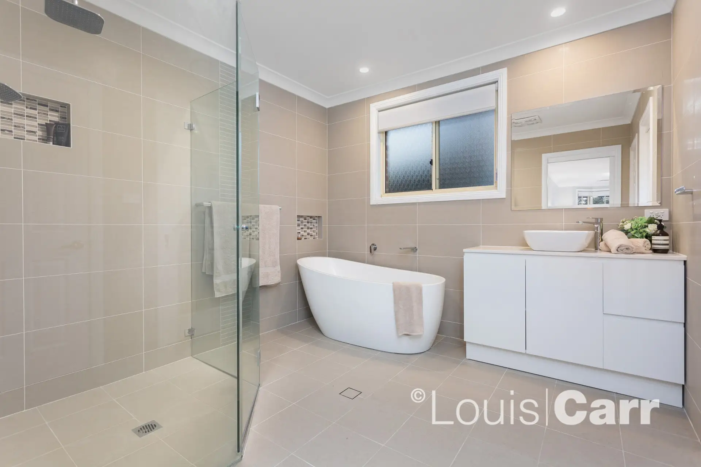
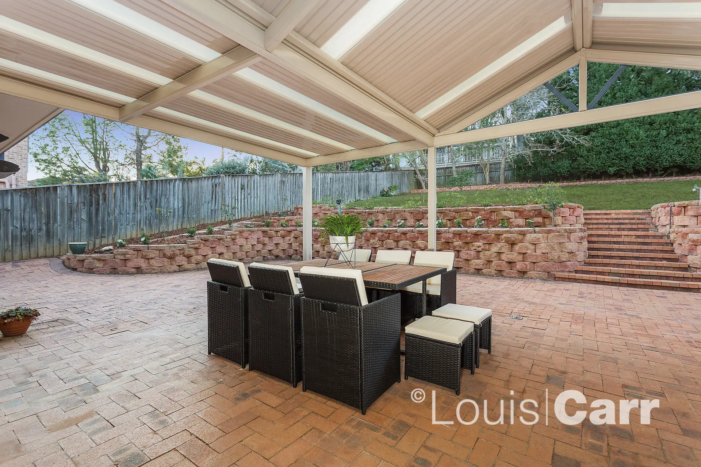
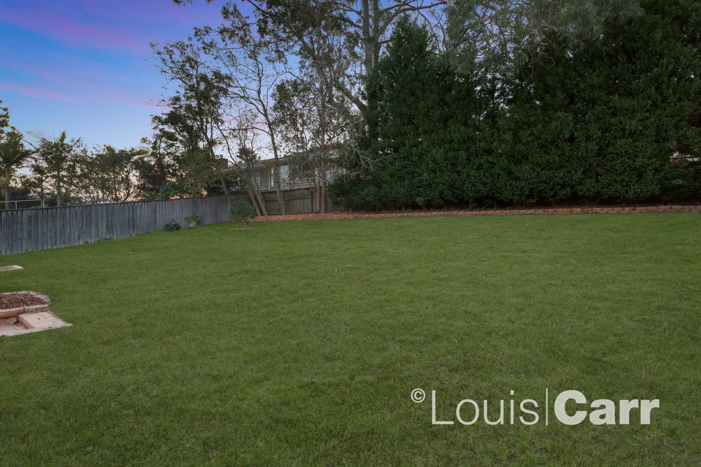

West Pennant Hills 2 The Croft Way
SOLD!! JANUARY 2019 (Contact Jennifer Carr 0414 973 115 OR William Carr 0427 933 913 for more details)
Once in a generation the opportunity arises to secure a substantial family home in one of Sydney's most sought-after and tightly held residential settings. This home presents such an opportunity, residing elegantly in an exclusive cul-de-sac with a prized North to rear aspect. Set on 1,208sqm, a monumental contemporary façade scalloped in sweeping balcony settings is presented to the homes two street frontages. This delineation of privacy has allowed a traditional gated entrance to be eschewed in favour of professional landscaping, which borders the ascending path to the entry. Offering loads of grassy play areas with plenty of room for an inground pool. Alternatively, a gated side access allows the perfect opportunity to build (STCA) a separate granny flat affording its own street entrance.
Bus at door for local and M2 city express, Beecroft train station and the Cumberland State Forest, it's situated in the heart of an area with an elite school belt and within the catchment zones for Carlingford High, and West Pennant Hills Public schools. Magic has been woven into this home; from its flawless exterior to its precise planning, and exceptional detailing, it is simultaneously luxurious and practical. Put simply, this is an unmissable opportunity.
Showcasing designer renovations throughout, it represents the pinnacle of modern family living. Behind the sculpturally striking exteriors, the stunning interior spaces are as versatile and functional as they are spectacularly unique. Verdant rear lawns and gardens form an idyllic backdrop to the home's innovative floor plan. Sprawled across the generous space, a relaxation zone is articulated by a refined formal lounge and separate dining, with richly hued brand-new carpet, conjuring images of intimate gatherings with friends and family. Numerous other living areas allows for flexible configurations.
Formal reception rooms complement north facing family living and dining rooms which circulate around an updated kitchen with seamless access via bi-fold doors to an expansive all-weather alfresco entertaining area boasting soaring vaulted ceilings. Just as throughout, the finest finishes, such as stone bench-tops, and the smallest considerations like a separate walk-in pantry, top-of-the-line stainless steel Blanco appliances and a meals bar add the finesse required to impress the chef in your family.
Natural light is an ongoing feature of the entire home and nowhere is it more apparent than on the upper level where four beautifully proportioned bedrooms with built-in wardrobes are all naturally illuminated. The oversized master wing enjoys its own private balcony terrace with sweeping district views, taking full advantage of its elevated position. A dressing room, vast built-in robes and a deluxe ensuite are the perfect accompaniment to this parent retreat. In addition to a dedicated home office or study, the owners of this home have left nothing undone in their quest for guest/in-law comfort in the ground floor separate quarters off the elegant foyer. It's conveniently set adjoining its own private sitting room or study and one of three bathrooms that have undergone inspired transformations.
The home also includes extensive storage throughout, ducted reverse-cycle air-conditioning, ducted vacuum, a convenient laundry chute, the very latest in a back-to-base monitored security alarm, an internally accessible double automatic garage with a drive-through option, in addition to extra gated off-street parking for another car, boat or trailer.
Disclaimer: This advertisement is a guide only. Whilst all information has been gathered from sources we deem to be reliable, we do not guarantee the accuracy of this information, nor do we accept responsibility for any action taken by intending purchasers in reliance on this information. No warranty can be given either by the vendors or their agents.
Amenities
Bus Services
Location Map
This property was sold by
















