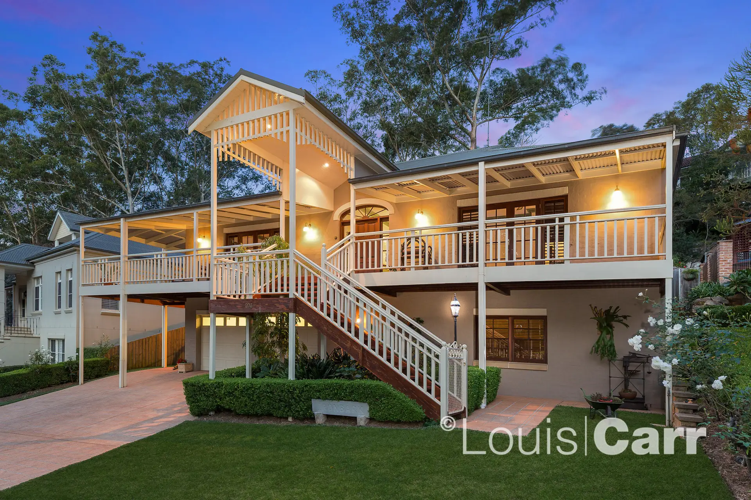
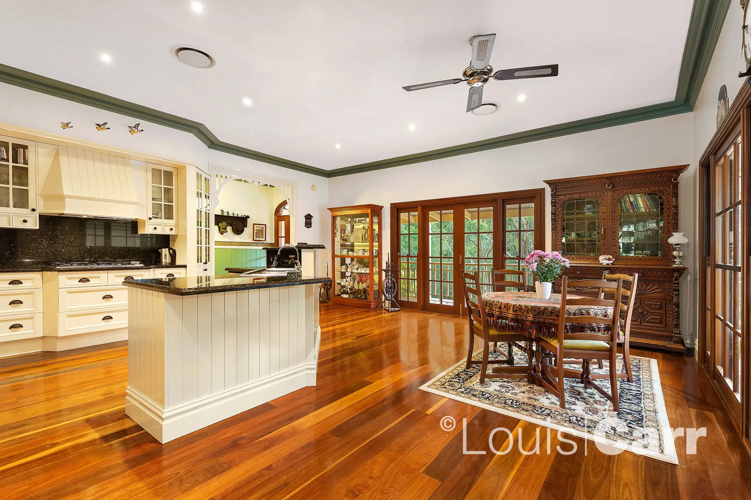
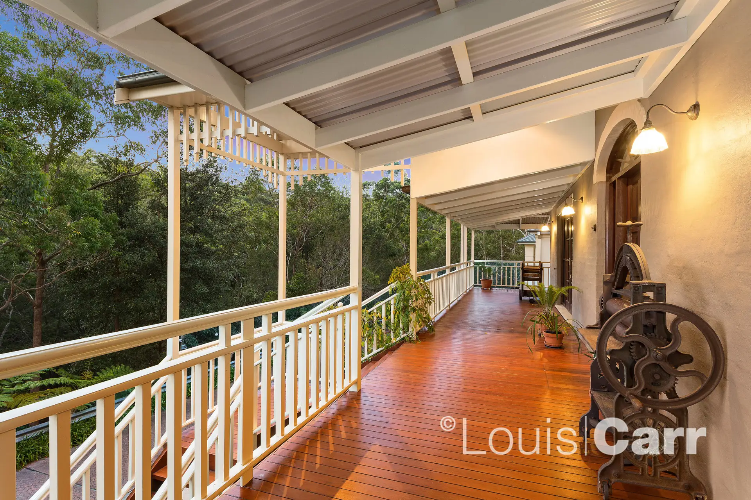
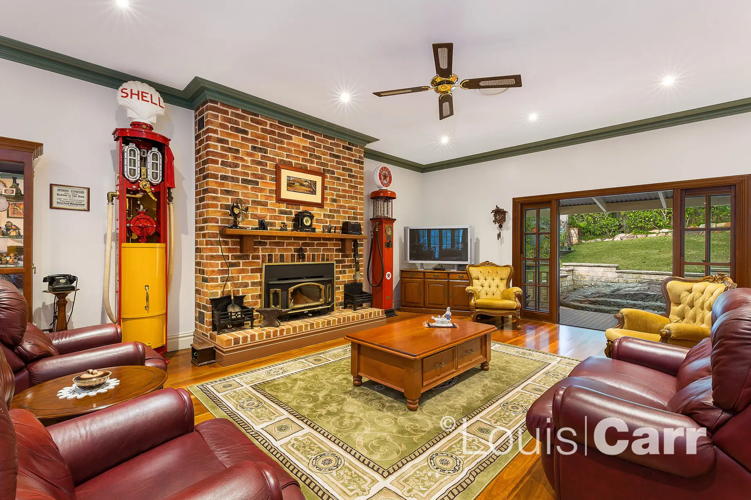
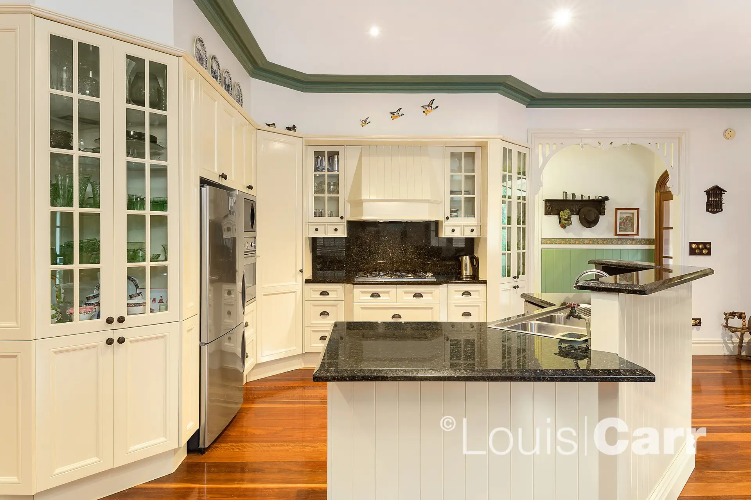
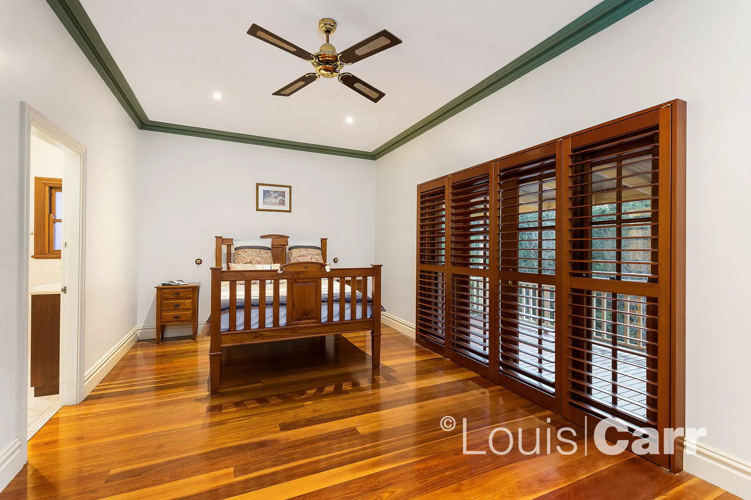
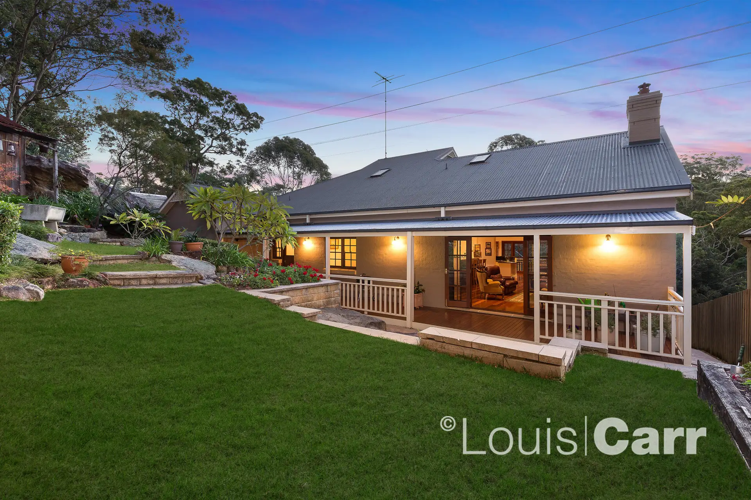
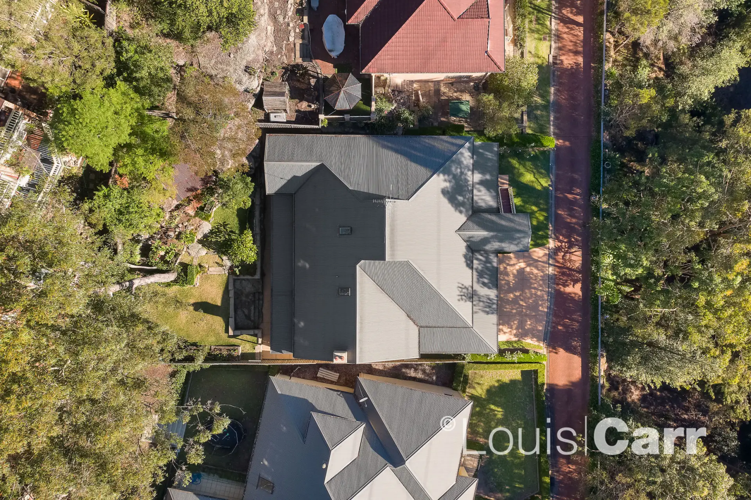
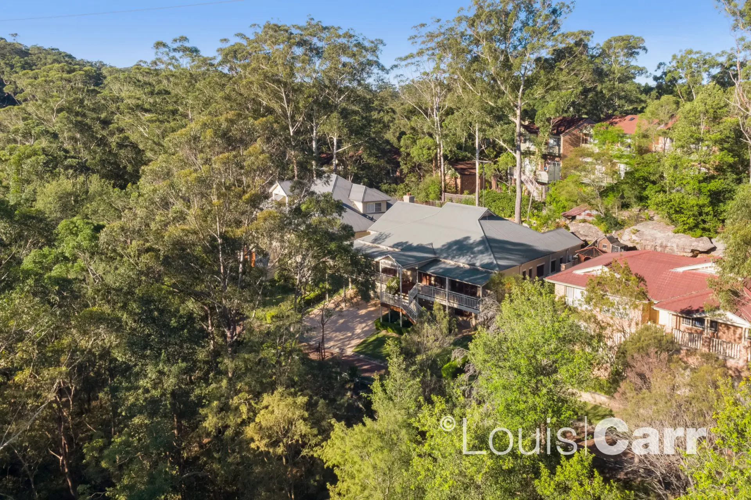
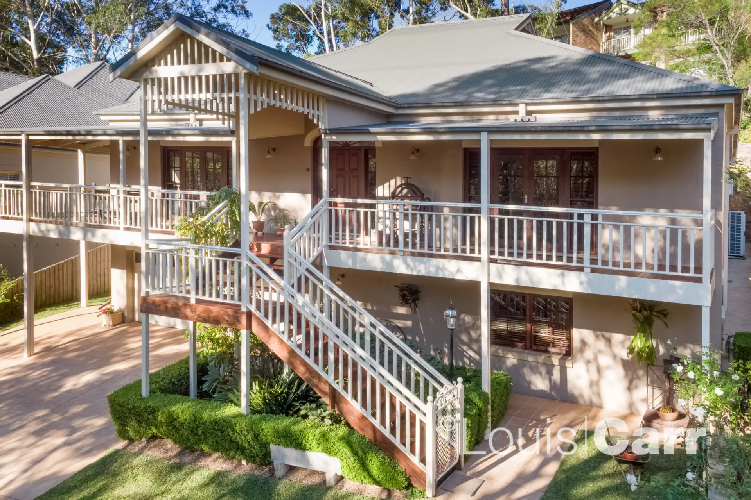

Cherrybrook 208 Boundary Road
SOLD!! JANUARY 2019 (Contact Jennifer Carr 0414 973 115 OR William Carr 0427 933 913 for more details)
Flawless Modern Australian Colonial with Quiet Bush Outlook
Please note this home is positioned down a private driveway and enjoys a quiet/peaceful bush outlook
Drawing on timeless colonial architecture infused with modern amenities and unobstructed tree-top views, this custom-built masterpiece by Australian Colonial Homes presents luxurious modern living with the laid back style of an Australian country homestead. The common thread that is woven throughout the home is one of understated elegance, where hints of a bygone era are enriched with a long list of handsome materials. Boasting partial full brick construction and blissfully private, the home is ideally situated within the sought after Cherrybrook Public and Pennant Hills High School zones and just minutes walk to M60 bus stops for Pennant Hills Station + shopping precinct, Thornleigh, Hornsby, Castle Hill & Parramatta. The unmatched privacy coupled with significant, and seemingly endless, natural beauty anchor this property as a true one-of-a-kind treasure.
Classic elegance begins with the broad, elevated front porch and graceful entrance foyer exuding a welcoming feel throughout. Magnificent views of unhindered bush vistas envelop the home, while intricate custom millwork and mouldings, ornate plaster friezes, and delicate art lighting display quality and integrity at every turn.
Embellishments include solid hardwood floors and Cedar clad doors and windows, a stunning collection of artful and antique light fixtures, and skylights that welcome natural light into the home. Flanking the formal living and dining rooms are Stegbar Cedar French doors to the wraparound ironbark deck, allowing natural light to accent the impeccable décor.
The stately everyday living spaces showcases rich panelling and soaring 10ft ceilings, accenting the slow combustion Lope fireplace. The adjacent gentlemens wet bar rich with original millwork adds the opportunity for even more entertaining spaces. Tasteful, glass cabinetry, and expansive marble countertops set off the gas kitchen with Smeg and Ilve appliances - surely a coveted space for the most discerning of chefs.
The well-proportioned layout continues with a truly enchanting master retreat, enhanced by a vast walk-in wardrobe, dual vanity ensuite and private access to the front balcony via bi-fold doors with plantation shutters. The luxurious main bathroom offers a relaxing spa bath for two, while the remaining three bedrooms are also stylishly appointed with Cedarwood windows and large custom built-in closets.
The classic nature of this remarkable home gracefully extends throughout the entire property. Step outside for covered alfresco entertaining with a picturesque verdant backdrop both at the front and rear. Added features include ducted reverse cycle air-conditioning, garage parking for 6 vehicles with massive storage and workshop space, a well-respected school district, and all of the Hills District's most popular attractions within reach. A harmonious composition of yesteryear, incomparable attention to detail and the finest of craftsmanship, here is a timeless work of art that takes gracious living in its stride.
Disclaimer: This advertisement is a guide only. Whilst all information has been gathered from sources we deem to be reliable, we do not guarantee the accuracy of this information, nor do we accept responsibility for any action taken by intending purchasers in reliance on this information. No warranty can be given either by the vendors or their agents.
Amenities
Bus Services
Location Map
This property was sold by















