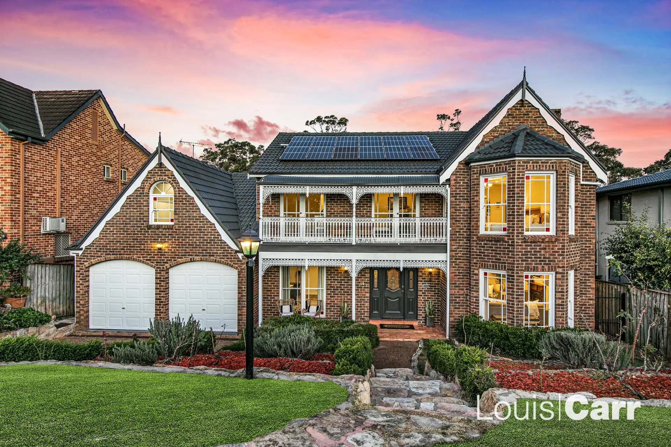
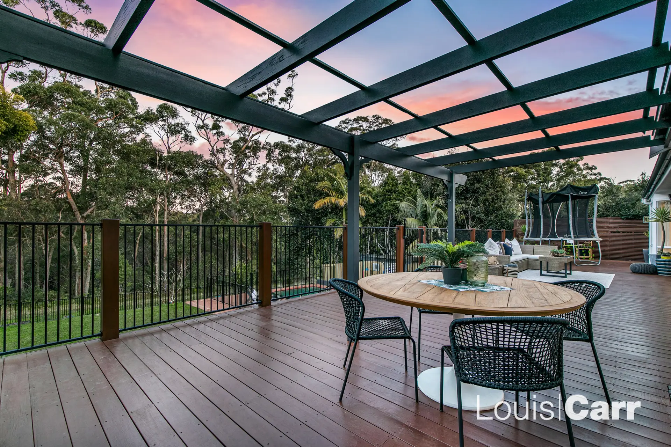
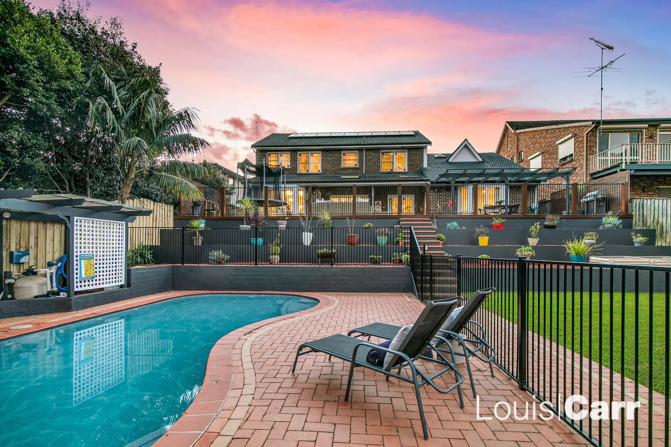
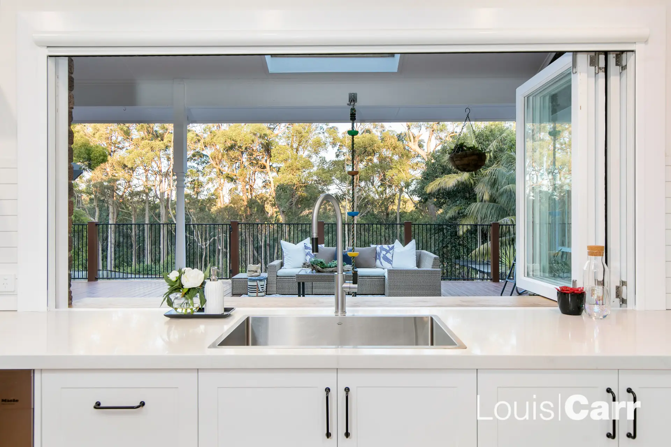
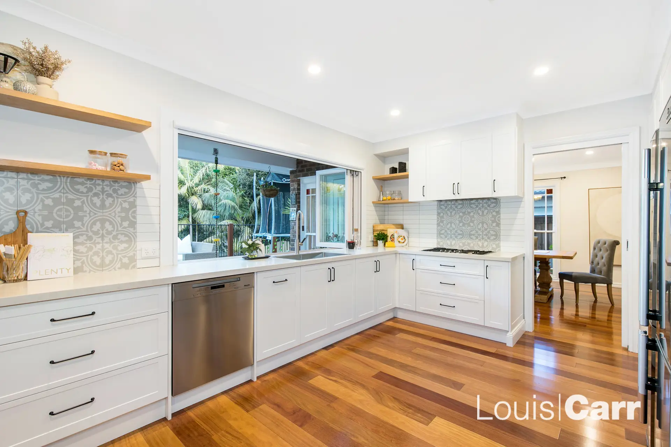
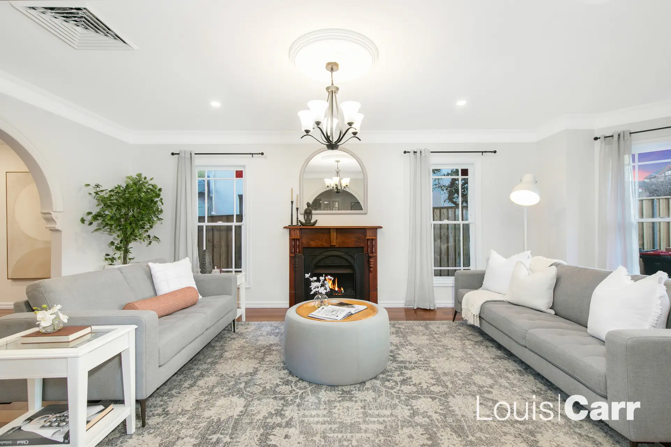
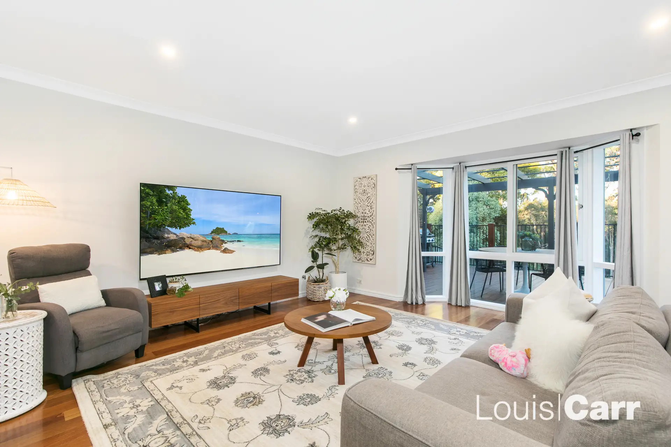
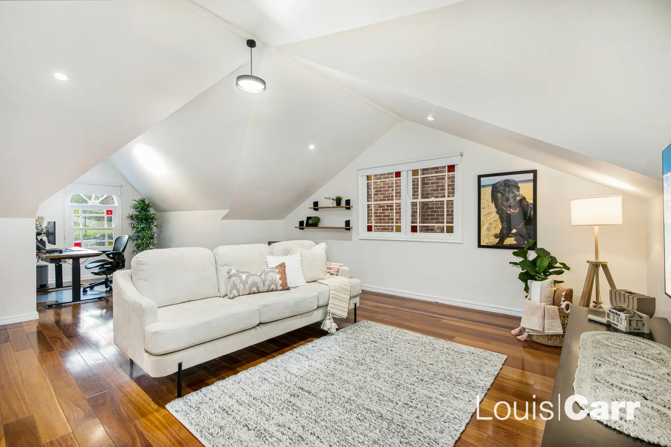
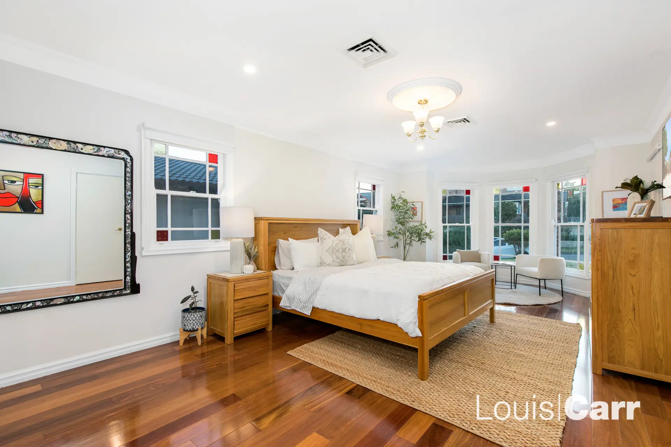
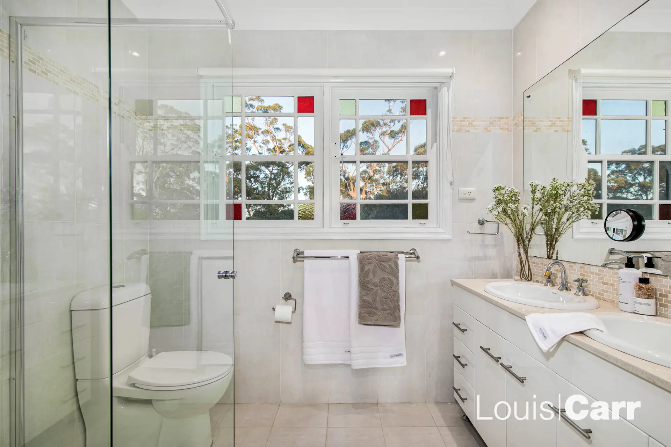
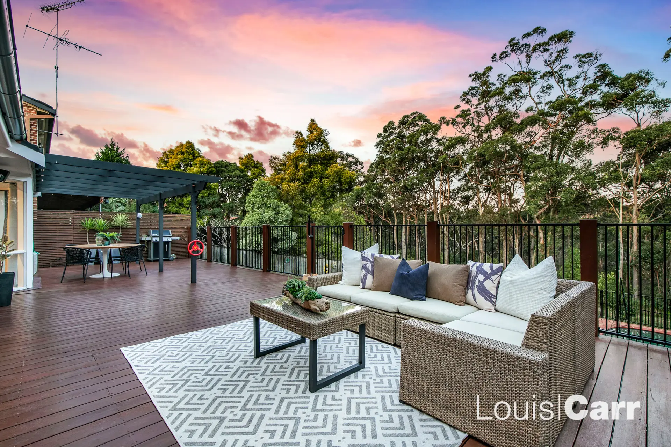
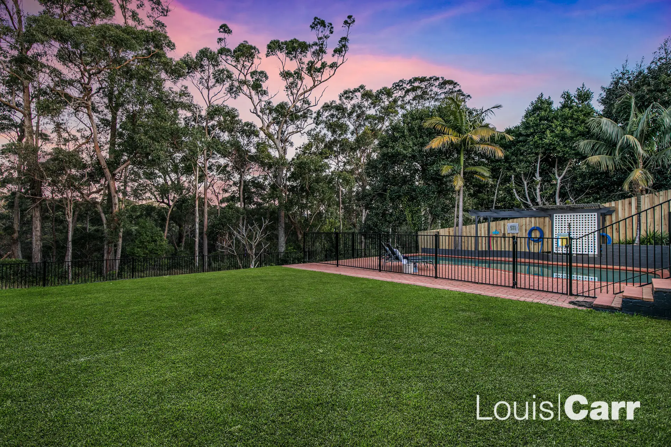

West Pennant Hills 14 Sanctuary Point Road
SOLD AUGUST 2022 - Contact Jennifer Carr 0414 973 115 OR William Carr 0427 933 913 for more details
This breath-taking home is guaranteed to impress at every turn. Renovated to the highest of standards, every detail celebrates the fusion of meticulous attention to detail with stylish yet comfortable family living. Nestled amongst quality properties and with a showstopping, reserve aspect this dream entertainer is a family home like no other. 14 Sanctuary Point Road is the West Pennant Hills dream home you've been waiting for. Located moments walk (750m) to the M2 CityBus and Kings & Tara school bus stop, the home is also conveniently 5 minutes drive to the Cherrybrook Metro Station and zoned for sought-after Murray Farm Public. From its exceptional location to family friendly lifestyle, 14 Sanctuary Point Rd is undoubtedly an address that will reward now and well into the future.
From its 'pretty as a picture' street appeal to entry into a generous foyer with feature staircase, every turn demonstrates the highest attention to taste and detail. With multiple flexible living spaces to choose from even the largest of families can enjoy both quality and quiet time whilst celebrating grand proportions, magnificent details, and spectacular natural light to all. All living spaces are enhanced with decorative plasterwork, high ceilings and Brazilian Camaru hardwood flooring whilst the wood-burning fireplace in the formal lounge will be a much enjoyed for cosy winter nights in years ahead.
The thoughtful floorplan delivers five bedrooms with an additional downstairs office. All generous-sized, the family bedrooms enjoy excellent natural light, ample storage and a contemporary bathroom with separate toilet. The grand master suite with its own private verandah, walk in wardrobes and modern ensuite with brand new shower screen will well service the new owners of the home with a resort-like experience every day. A further enormous loft-style retreat with pitched ceilings and skylight provides excellent scope for a possible 5th bedroom, studio, family cinema room or teen breakout space.
Like pulled from the pages of a glossy magazine the brand-new open plan kitchen ticks every box for style, convenience and entertaining. Meticulously selected, every detail combines the best in contemporary living with the day-to-day needs of a family. Caesarstone benchtops, on-trend hardware and taps, Miele appliances including gas cooktop, bi-fold servery to outside entertaining area with bar and construction with Hettich hinges is sure to impress even the fussiest of gourmands. The additional separate coffee and breakfast bar (or cocktail station if you prefer!) confirms equal emphasis on relaxed family convenience as to the impeccable design-lead execution. Celebrating every inch of the spectacular landscaped block the flowing kitchen, living spaces and huge elevated entertaining deck all enjoy a stunning leafy outlook.
A picturesque land parcel of this calibre of course demands a spectacular saltwater swimming pool so it's new owners can impressively entertain or find peaceful respite. The incredibly private resort-like grounds also offer large flat grassed areas to provide children and pets with a place to securely play. For those who wish to enjoy the surrounding bushland the home's rear boundary offers direct access with a private gate.
Further inclusions adding to the overall wow-factor of this home include Daikin ducted reverse cycle air-conditioning with four zones operated by WIFI (installed 2020), automatic doors to double garage, extensive storage, feature lighting and windows, CAT5 cabling for work from home, gas point for BBQ and 6.6kw solar panels to the roof (2020). Absolutely loaded with features, brimming with heart, warmth, and love this is a truly special West Pennant Hills home. Guaranteed to impress but equally exceeding expectations in practicality and location this is a home your family will appreciate through all stages.
Disclaimer: This advertisement is a guide only. Whilst all information has been gathered from sources we deem to be reliable, we do not guarantee the accuracy of this information, nor do we accept responsibility for any action taken by intending purchasers in reliance on this information. No warranty can be given either by the vendors or their agents
Amenities
Bus Services
Location Map
This property was sold by

















