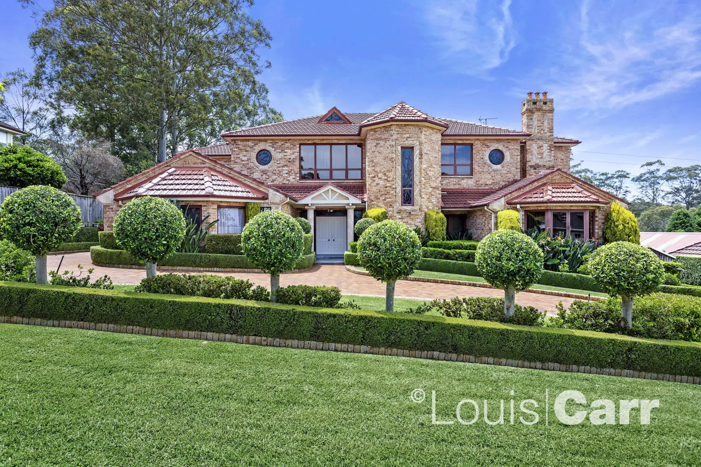
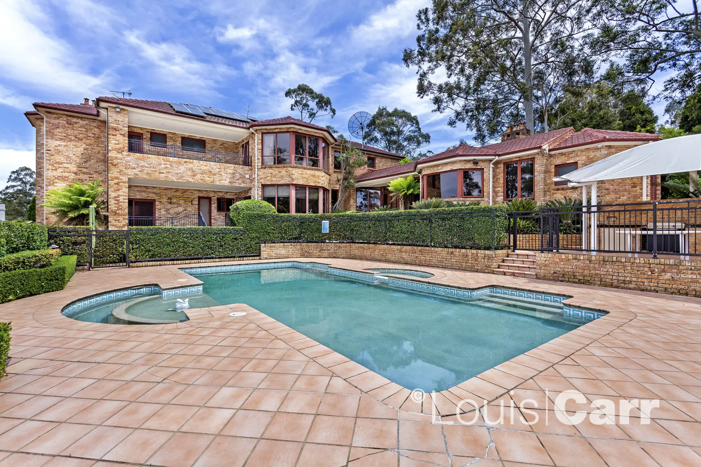
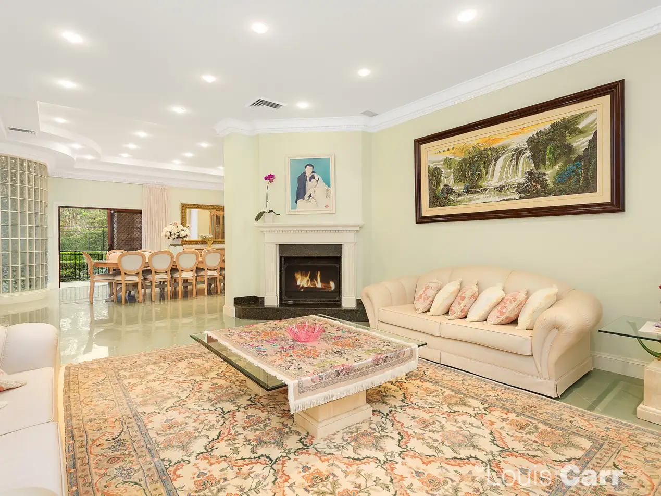
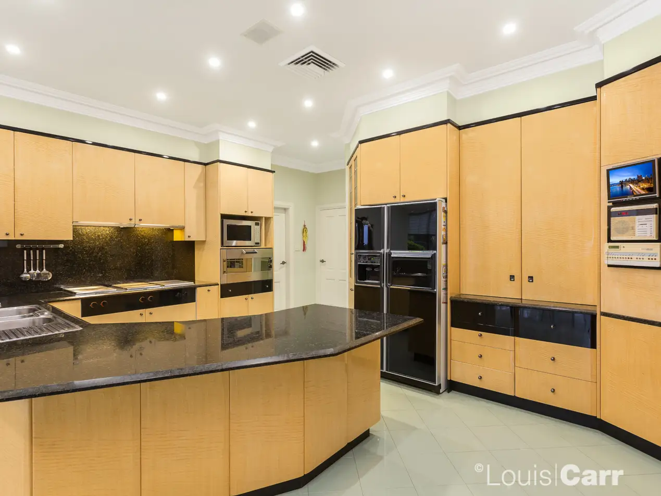
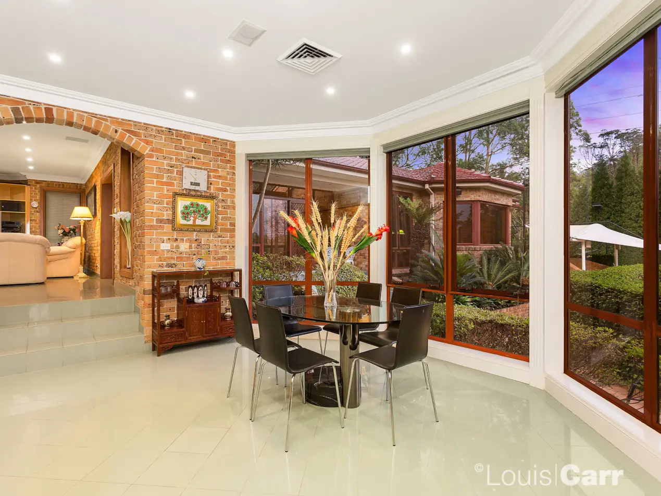
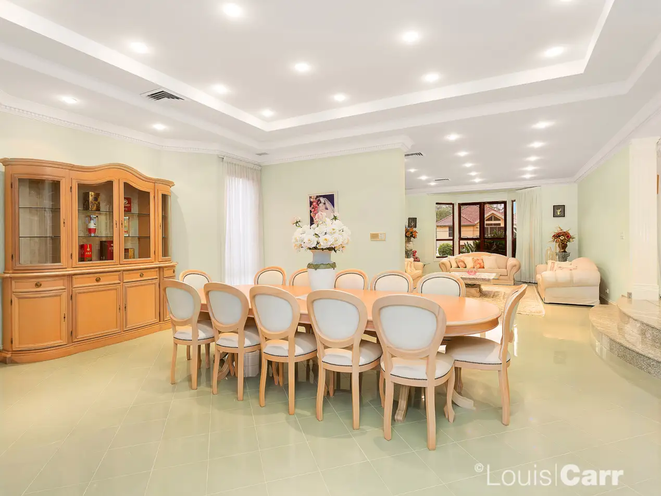
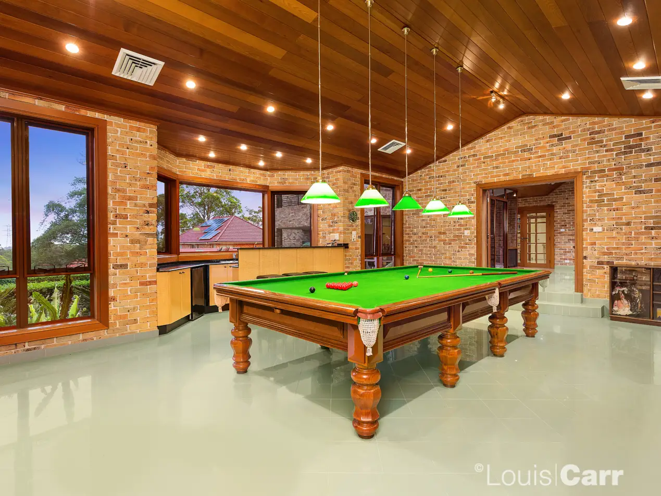
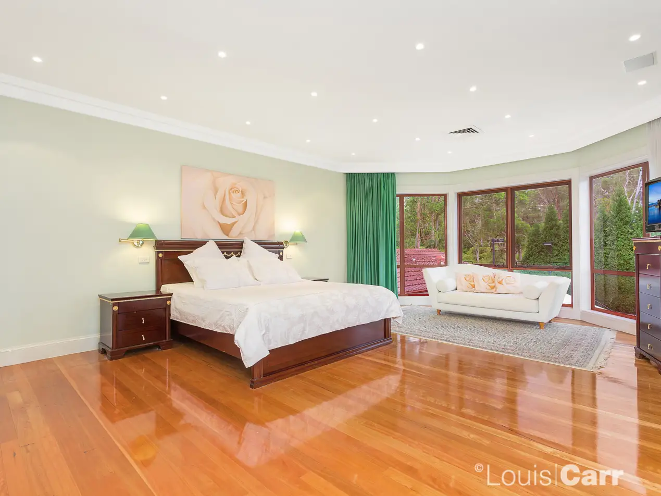
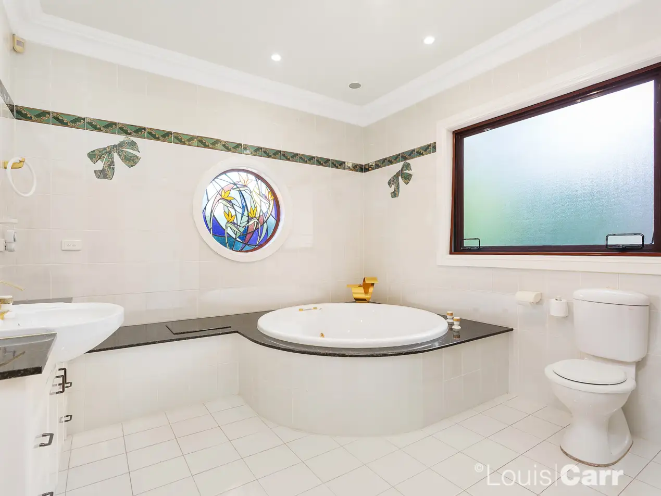
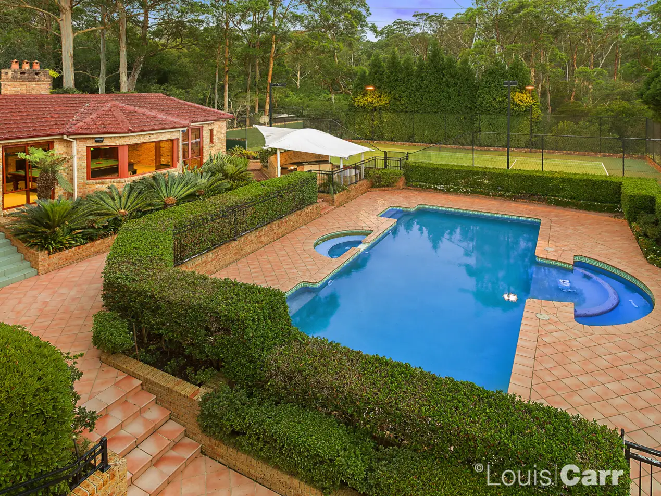
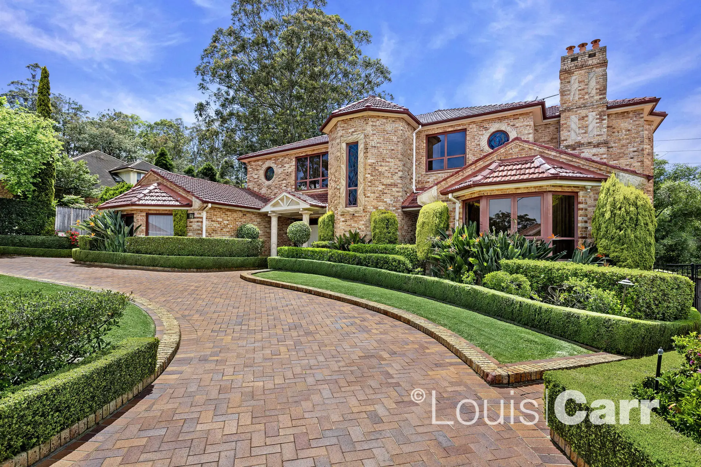

West Pennant Hills 27 Larissa Avenue
SOLD JUNE 2019 - Contact Jennifer Carr 0414 973 115 OR William Carr 0427 933 913 for more details
Masterbuilt by its original owner, this magnificent tri-level residence is privately positioned on an extraordinary 2000m2 estate. Unquestionable attention to detail and individual architectural merit are complimented by it's picturesque formal hedging and established topiary gardens. Boasting double brick construction, it offers the perfect marriage of house and garden. Located just minutes drive to the M2 and within walking distance to city buses and Thompson's Corner Shopping precinct. Zoned for West Pennant Hills Public and Carlingford High School, with immediate access to Kings and Tara private school buses and various well-regarded schools through out the district. Superb in its impressive scale and list of resort style features, it provides an uncompromising lifestyle for the whole family. Generous interiors are complimented by a flood-lit Championship N/S tennis court, sparkling gas heated pool with spa and a myriad of alfresco living areas including a built-in BBQ setting.
Living areas consist of a formal lounge and dining, billiard room flanked by fully equipped wet bar, rumpus room and conservatory style casual living, catering to large scale entertaining and relaxed family gatherings. Floor to ceiling windows and doors capture the scenic gardens from every room.
The glamorous, open-plan kitchen with stainless steel Gagganau appliances and expansive granite bench tops features an in-built study nook, butlers pantry and meals bar, complimented by an elevator dumbwaiter allowing food, laundry and other items to be raised and lowered between floors.
The master retreat and bedroom 2 enjoy individual access to a covered balcony and have built in wardrobes and en-suites. Two additional bedrooms share a large, opulent bathroom. A directors study enclave features custom-built cabinetry, bookshelves and desk, while the lower level fifth bedroom offers the flexibility for use as a home office or extra living area.
CCTV security surveillance, alarm, fully ducted air-conditioning, heated towel rails, three fireplaces, solar panels, 3.5mx17m storage beneath the tennis court, solid marble flooring, abundant storage options through-out, high ceilings and a level circular drive-way offers ample off-street parking for many vehicles.
Disclaimer: This advertisement is a guide only. Whilst all information has been gathered from sources we deem to be reliable, we do not guarantee the accuracy of this information, nor do we accept responsibility for any action taken by intending purchasers in reliance on this information. No warranty can be given either by the vendors or their agents.
Amenities
Bus Services
Location Map
This property was sold by
















