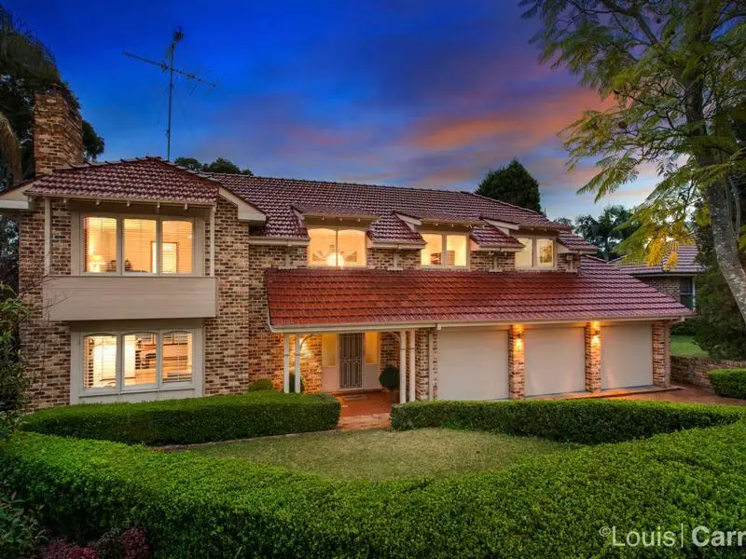
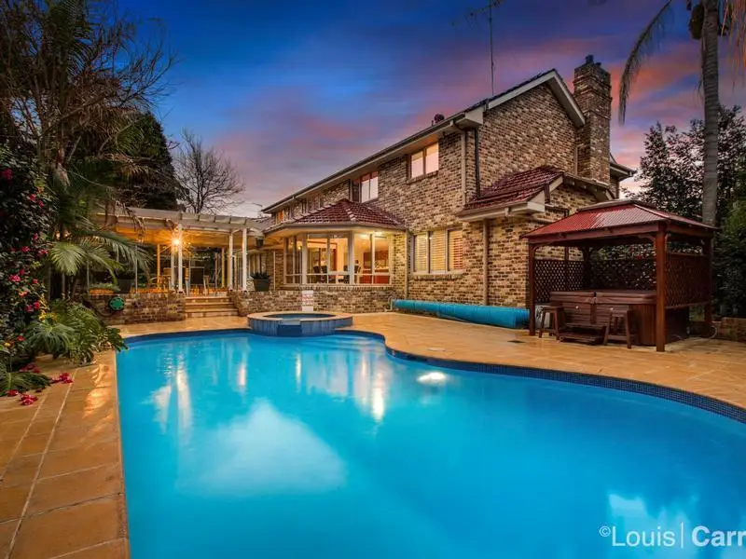
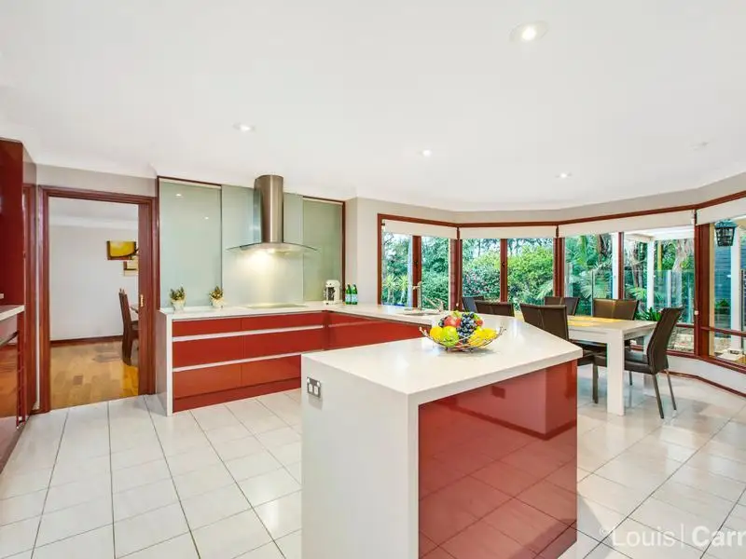
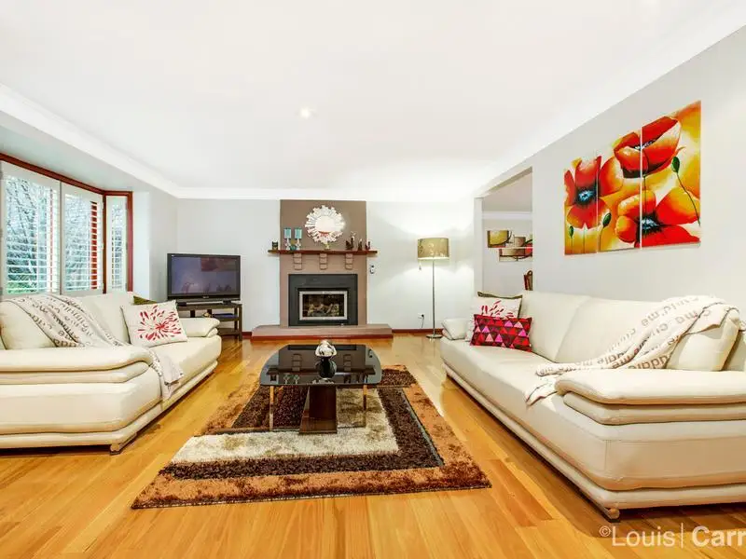
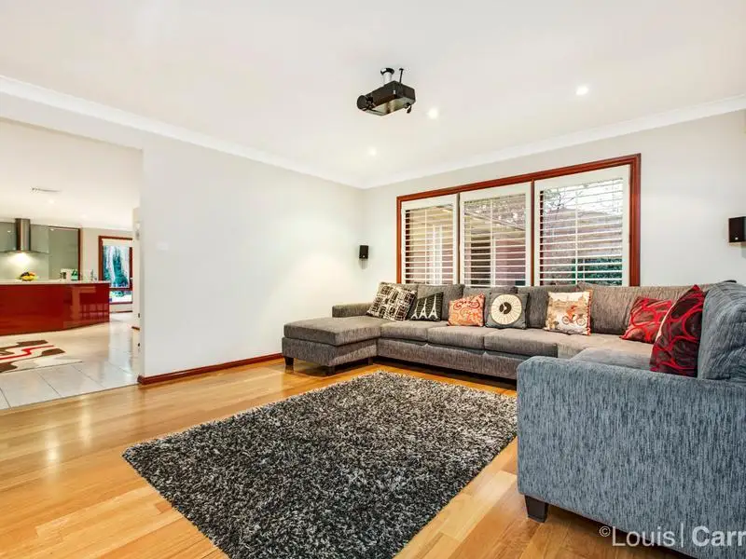
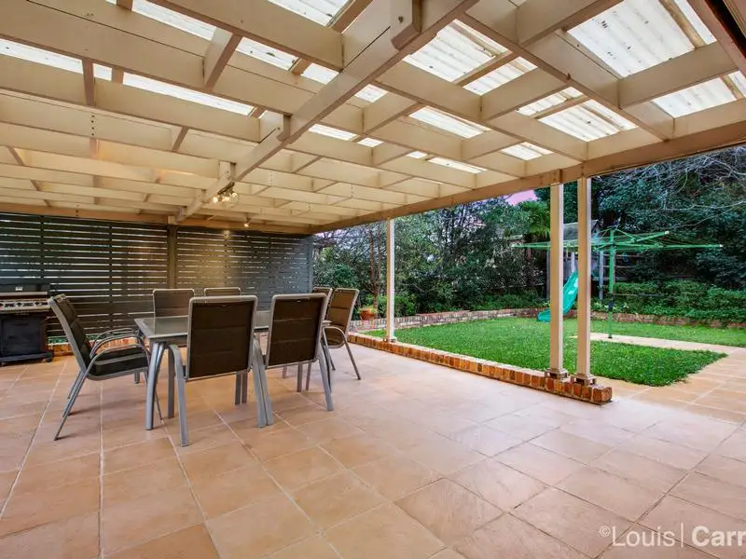
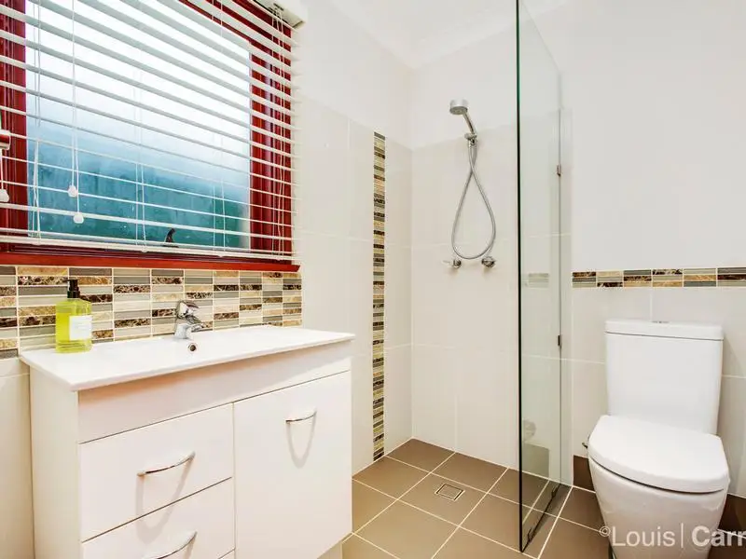
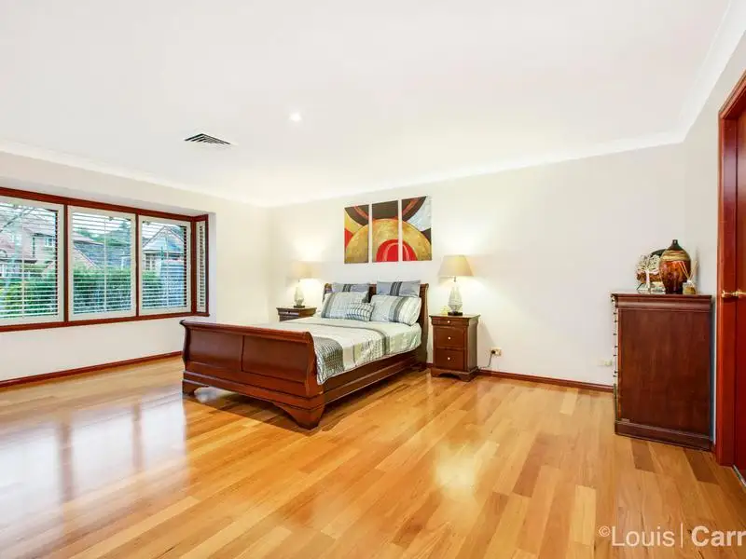
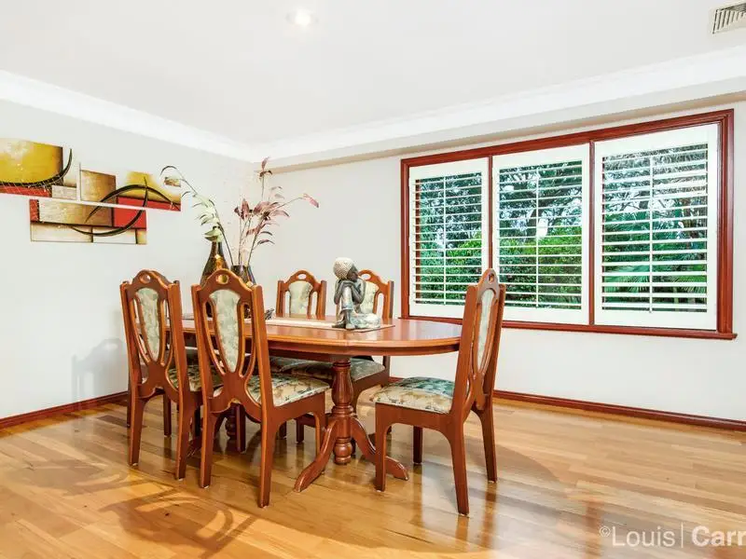

West Pennant Hills 15 Mildara Place
SOLD!! Contact Jennifer Carr 0414 973 115 for more details.
Masterbuilt by 'Binet Homes', this meticulously maintained family home pre sents the perfect opportunity to purchase a quality residence situated just over a 1km walk to the upcoming Cherrybrook train station. Located in a whisper quiet cul-de-sac surrounded by other top quality homes, this property has had extensive renovations throughout presenting top quality fixtures and finishing's such as solid black butt timber flooring and stone bench tops. Secure your future investment in this blue-chip area and reap the rewards of the upcoming Northwest rail link! No expense has been spared with extensive quality updates throughout, state of the art chef's kitchen boasting solid Caesar stone bench tops, high quality stainless steel (Miele) appliances, ample storage space with a large pantry, additional bar fridge and soft close draws. The kitchen enjoys unobstructed viewing to the rear yard and pool area, ideal for entertaining and keeping an eye on the children.
Accommodation is generous, consisting of 5 double-sized bedrooms, ideal for additional in-law and guest accommodation. The practical layout is ideal for everyday living and entertaining, with a multitude of living and dining spaces on offer. The separate rumpus room doubles as a home theatre with a cinema screen and projector included. The everyday family space adjoining the kitchen features a built-in study nook area with additional storage and bench top space. The under cover alfresco area is ideal for year-round entertaining, which enjoys views to the resort style pool and spa. The backyard also provides level lawns and a cubby house for the children, all of which flows effortlessly from the indoors to outdoors, most notably on the same level. The backyard enjoys a stunning leafy outlook whilst maintaining an exceptional level of privacy.
Additional features include 400m walk to park and bus services (local and M2 city bus), gas fireplace, ducted air-conditioning, triple garage, terracotta roof tiles, plantation shutters, ample storage, 3 full bathrooms, separate fully renovated laundry with external access.
Amenities
Bus Services
Location Map
This property was sold by












