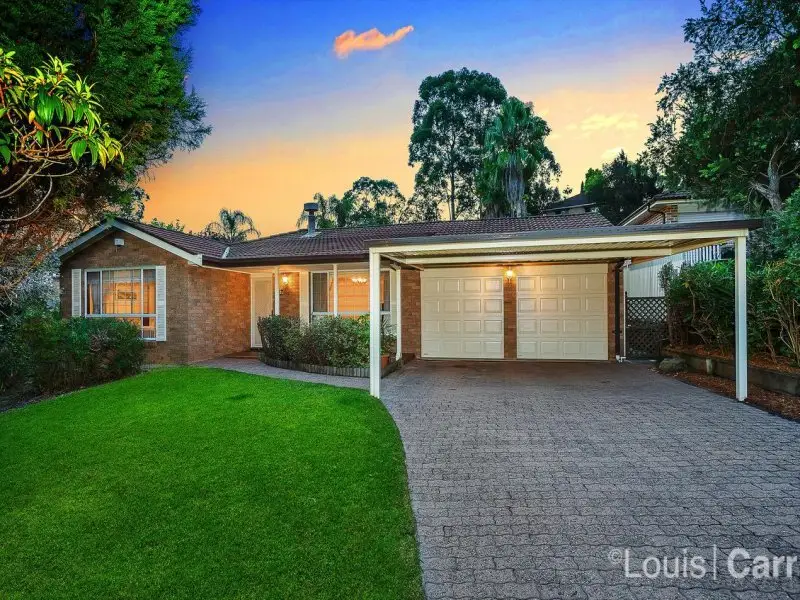
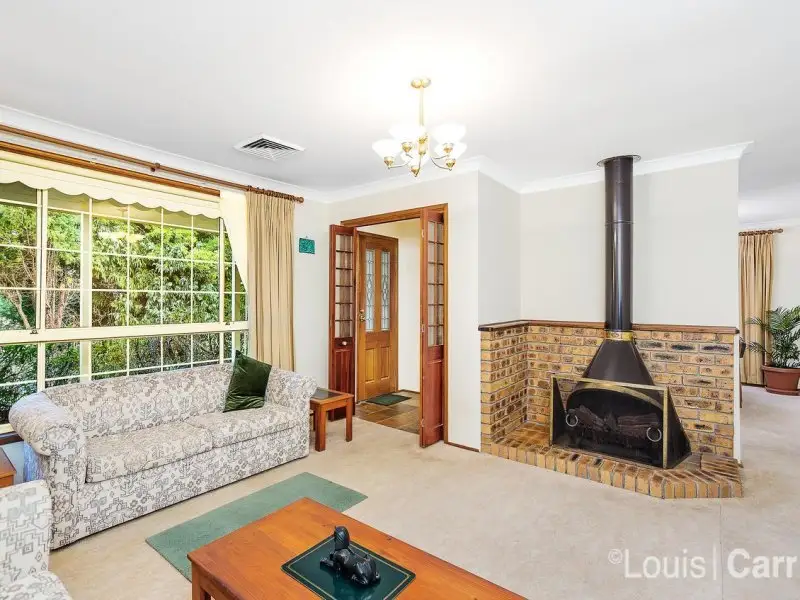
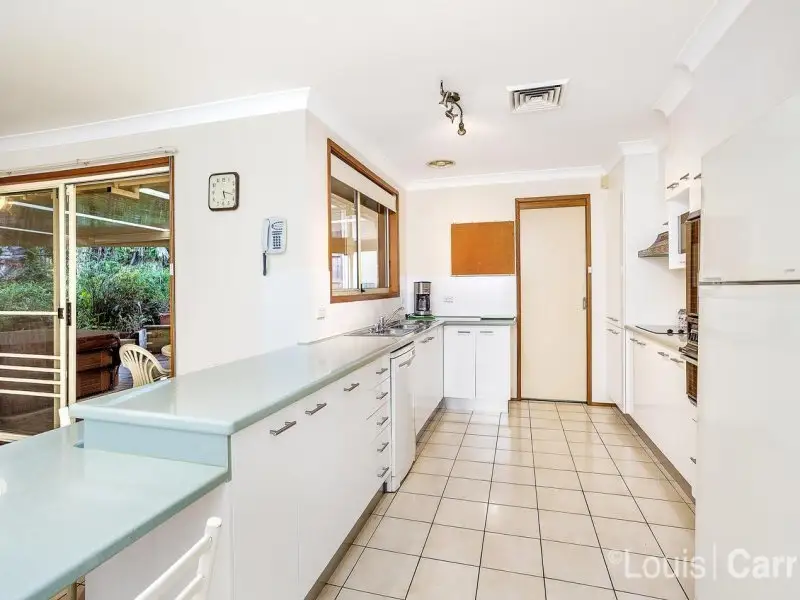
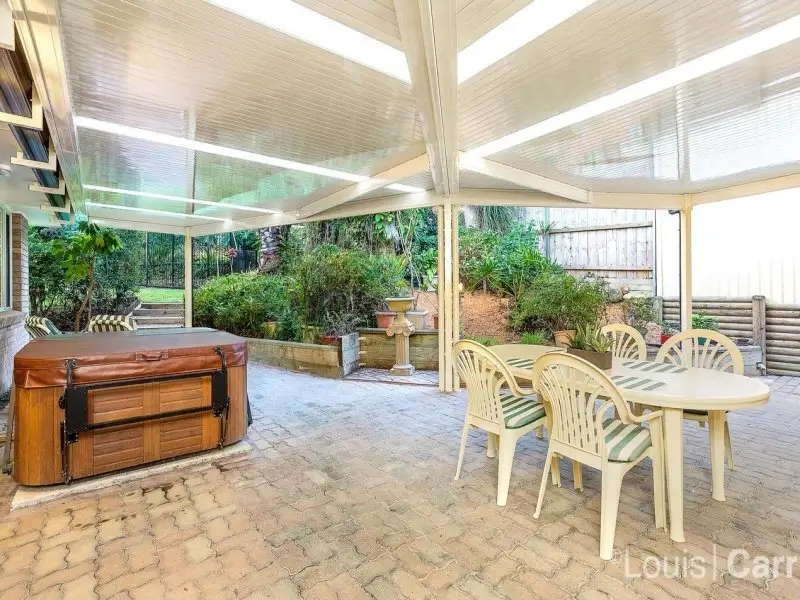
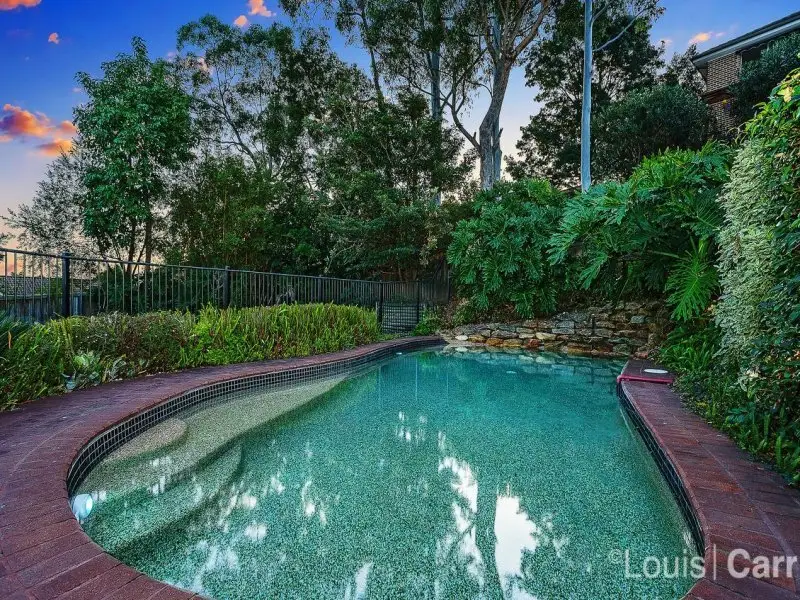
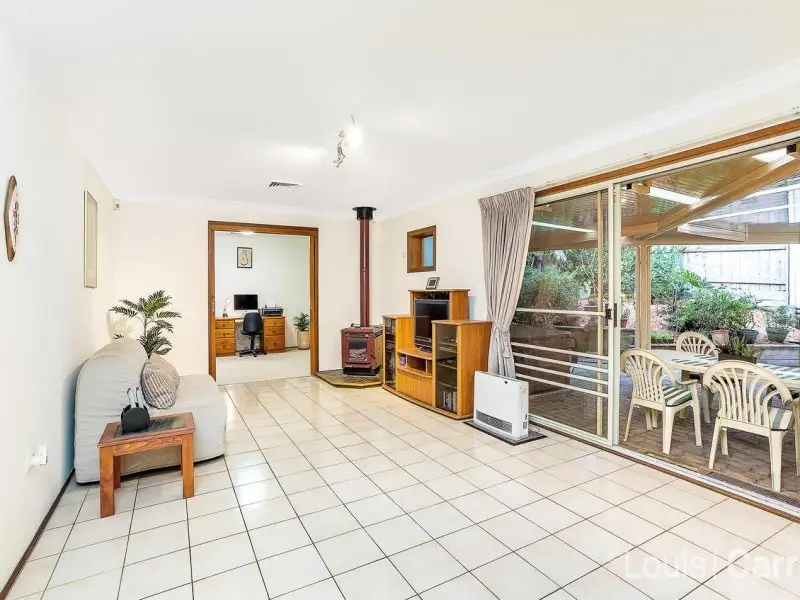
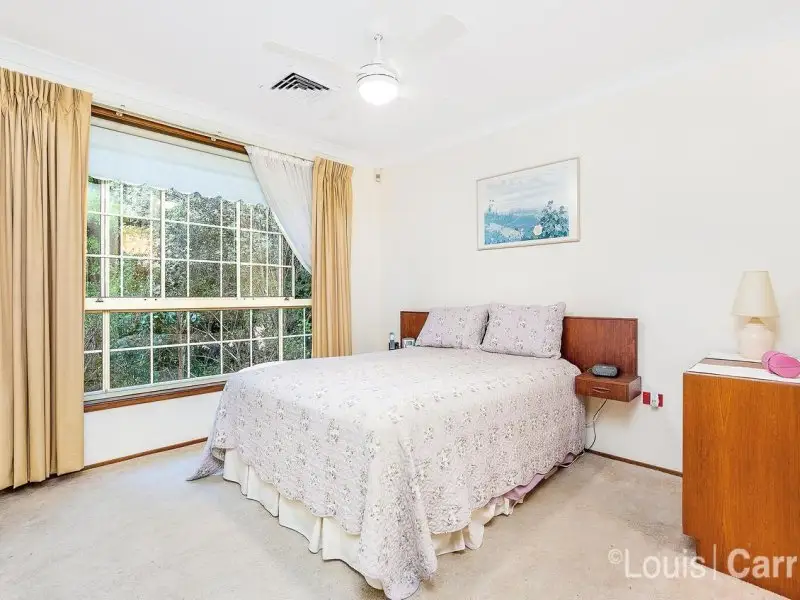

Cherrybrook 3 Clematis Close
SOLD!! Contact Trevor Prinsloo on 0438 510 234 for more details!
Imagine a large parcel of land in a quiet cul-de-sac locale. Then add to that a desirable single level home with an abundance of space to relax, sleep, lounge, dine, entertain, and enjoy life. That's what's on offer with this quintessential family home that ticks all of the boxes and even comes with plenty of extra bells and whistles. Positioned on 966.6m2, within the zone for Cherrybrook Technology High School and John Purchase Primary School, we think you will love the local conveniences in addition to being the proud owner of a fantastic residence.
A formal lounge and dining greet you upon entry, warmed by an open wood fireplace. The flow leads through to a large kitchen with plenty of counter and floor space to manoeuvre while cooking, sleek white cabinets, long breakfast bench, and adjoining family room enhanced by a second fireplace, this time combustion. When it comes to climate control, you are spoiled for options, with ducted reverse-cycle air-conditioning all throughout, and gas points.
The accommodation is flexible, with the master bedroom and ensuite located at the front of the home. Bedrooms two and three are neatly placed near the main bathroom and separate WC and linen store, while the fourth bedroom adjoins the rumpus, which can be sectioned off and utilised for guests, home office, or extra space for your teenager or IT/media needs.
The garden is a beautiful world in itself, with a crystal-clear, oasis-like, salt-water pool that benefits from solar heating all year round. A large, private, level lawn is the ideal environment for good old-fashioned playtime for the children and pets. Not to mention the huge outdoor entertainer that is sheltered from the elements, ready for you to dine alfresco. It even boasts a Hot Spring Jetsetter Spa with hydraulic retractable covering; you will hardly have to lift a finger!
Other features of the home include, but are not limited to: automatic DLUG with workshop area and rear access, accessible attic storage, double carport, alarm system/fire alarm, new off-peak hot water system, drip irrigation watering system, new fencing, cable internet, security doors and locks, outfitted built-in robes, and internal laundry. Direct city buses are nearby on Shepherds Drive, and there are plenty of shopping options with Cherrybrook Village and Appletree Shops close at hand.
Single level living on 966.6m2 in peaceful cul-de-sac locale
Large family room and rumpus in addition to formal lounge and dining
Open wood fireplace, combustion fireplace, ducted air-conditioning, gas heating
Sheltered outdoor entertainer with spa, solar-heated pool, large level lawn
Zoned for Cherrybrook Technology High and John Purchase Primary Schools
Direct city buses on Shepherds Drive, handy to Cherrybrook Village and Appletree Shops
Amenities
Bus Services
Location Map
This property was sold by









