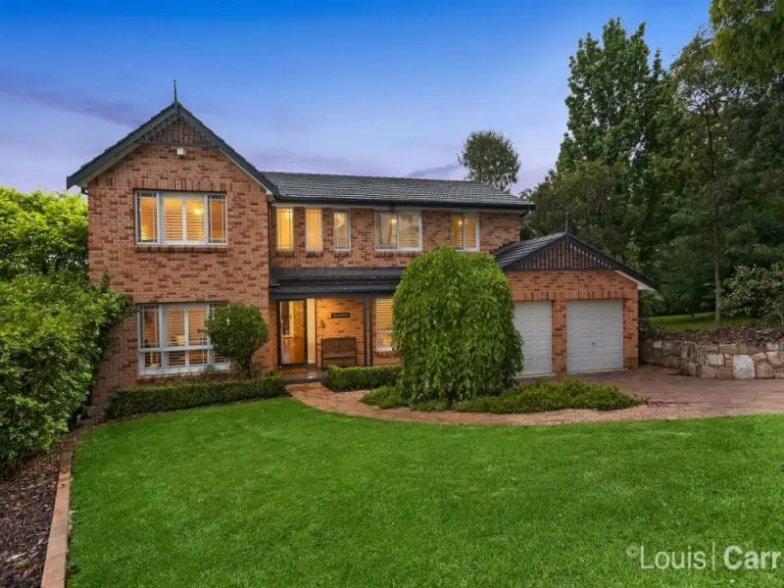
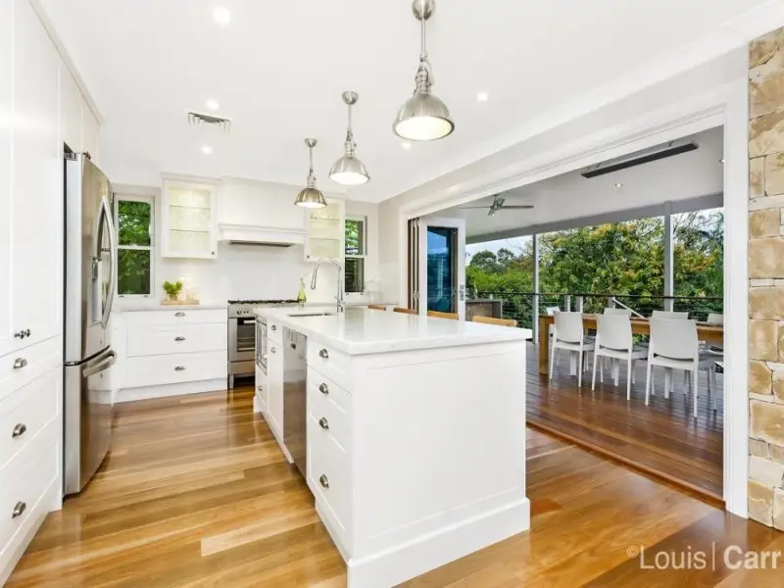
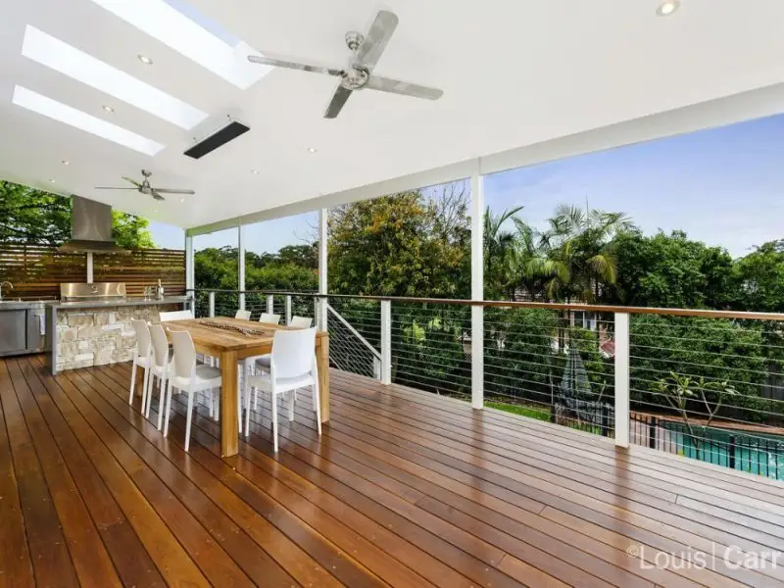
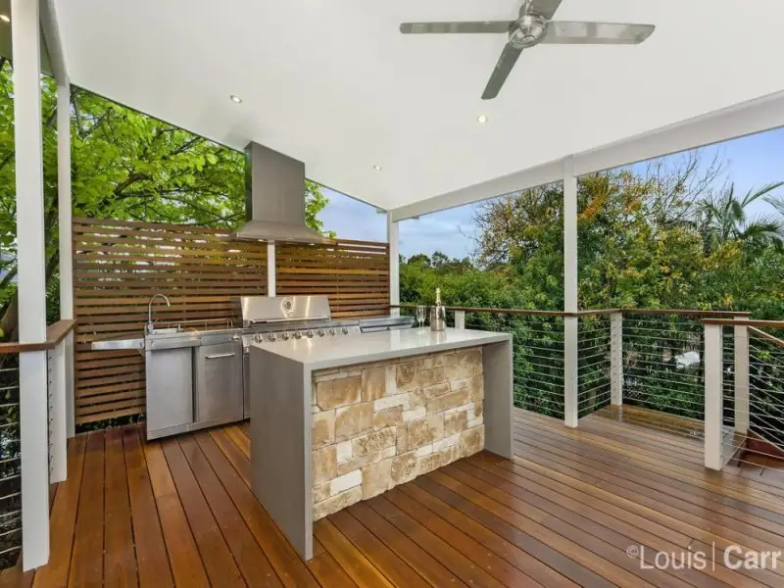
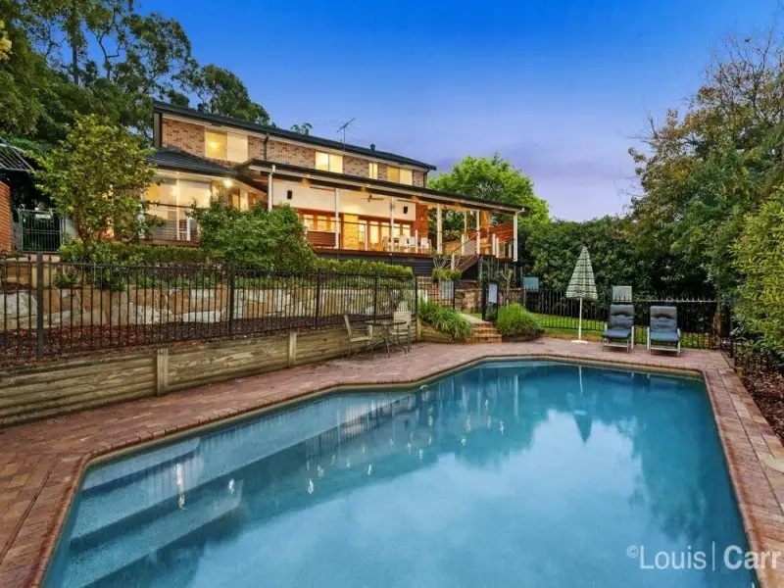
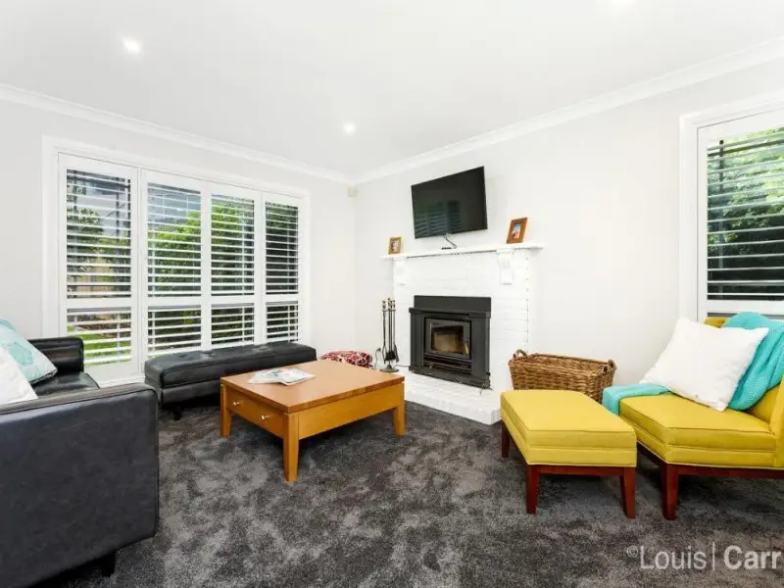
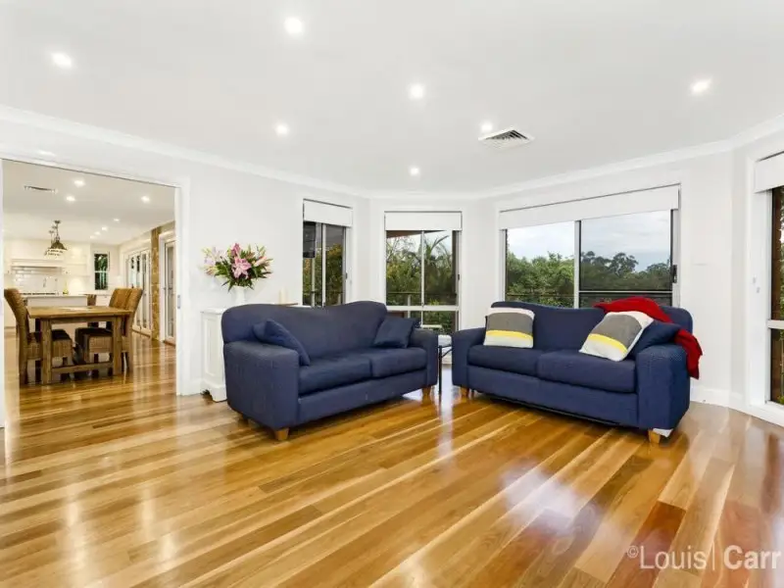
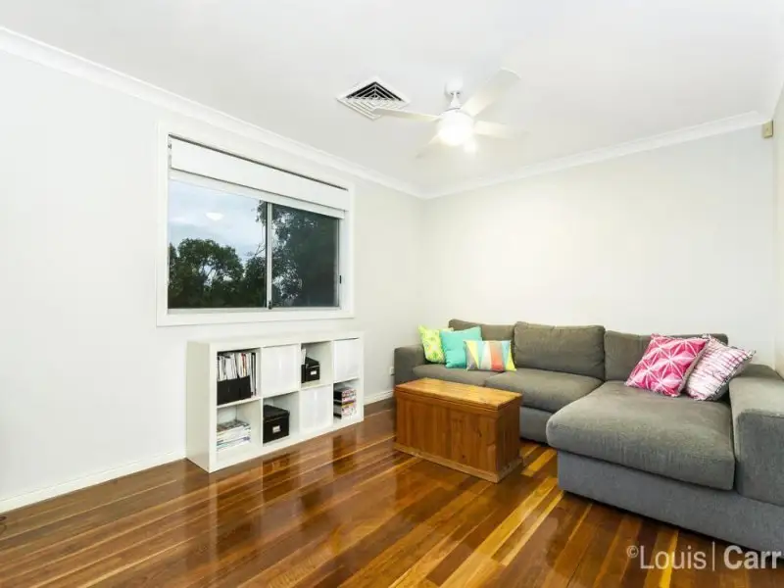

West Pennant Hills 16 Blacks Road
SOLD!! Contact Jennifer Carr on 0414 973 115 for more details!
Fusing inspiring modern design and exacting standards with uncompromising quality, this home reveals a contemporary showcase of interior living spaces that flow seamlessly to a multipurpose outdoor entertaining haven like no other! The ultimate in modern family living, with an abundance of natural light and space, this home has been impeccably reinvented with no expense spared and the utmost attention to detail. A statement in style, demonstrating flawless interiors with a fresh neutral palette combining to create a relaxed ambience that radiates throughout the home appealing to the most discerning of individuals.
An array of formal and informal living areas offer families and entertainers a multitude of choices ideal for day to day family living and entertaining options. The seamless integration from the interior to the outdoor terrace a showpiece in itself, enjoys district views and cool summer breeze and is guaranteed to take your breath away. Expanses of solid Spotted Gum timber decking partially enclosed for all year round entertaining, complete with stainless steel fans, strip heating, sound system, outdoor television and a custom-built Caesarstone kitchenette. Parents will appreciate the brilliant viewing to the fully fenced in-ground salt-water pool and children's grass play area.
This kitchen will captivate your senses! Unsurpassed quality, elegantly appointed with a stunning stone island bench, and features soft closing drawers, European stainless steel appliances including gas hot plates, dishwasher and fully ducted extraction range hood.
The accommodation includes four generously proportioned bedrooms all with built in wardrobes, the master suite includes walk in wardrobe and ensuite. A ground floor study complete with custom built cabinetry incorporating dual computer work stations, feature lighting and inbuilt filing drawers, could also be a fifth bedroom.
906.2m2 block of landNew carpets, paint, plantation shutters, solid timber floors, architraves.New guttering and roof restoration.Gas points for heating, combustion fireplace.Outdoor stainless steel fully fitted BBQ unit with exhaust fan, outdoor fridges.Double automatic garage plus off street third car space.Ducted reverse cycle air-conditioning.
This exquisite family home will accommodate a lifestyle for enjoyment, flexibility and convenience, walk to M2 city bus services, local schools, parklands and local Coonara Shopping village for alfresco restaurant dining, super market and specialty shops. No expense spared - a class above the rest!
Amenities
Bus Services
Location Map
This property was sold by











